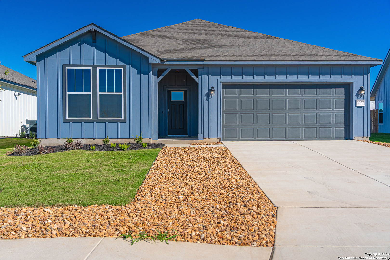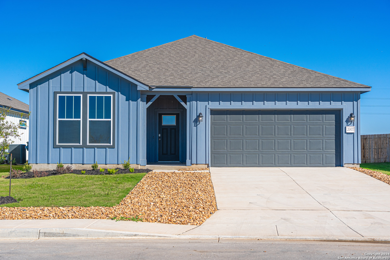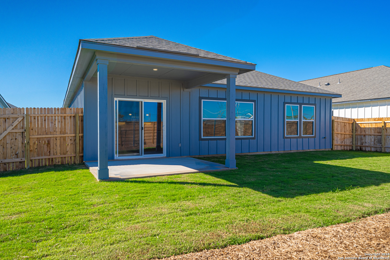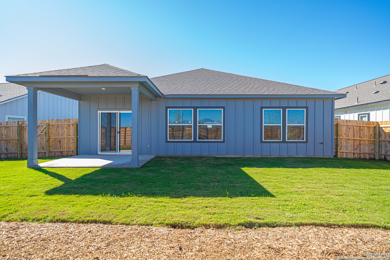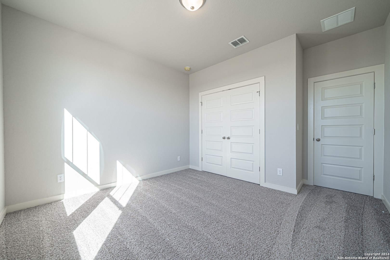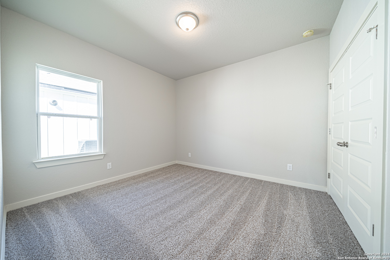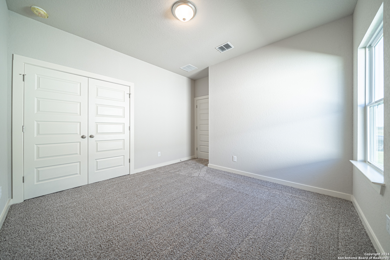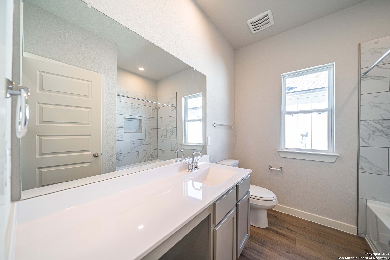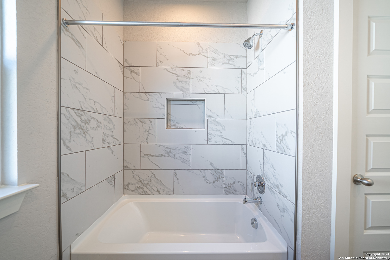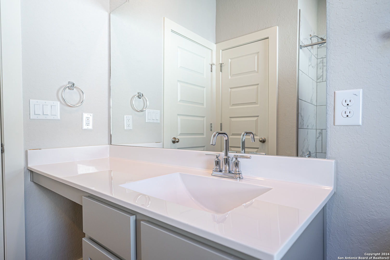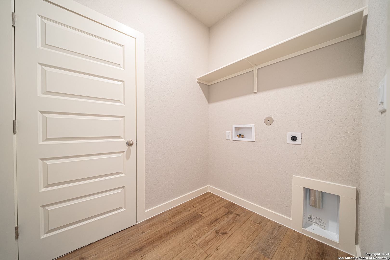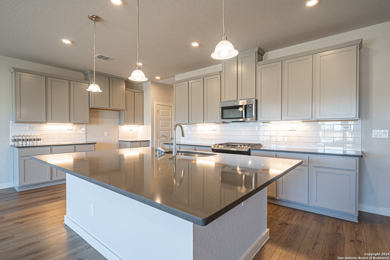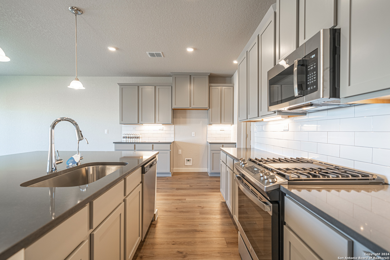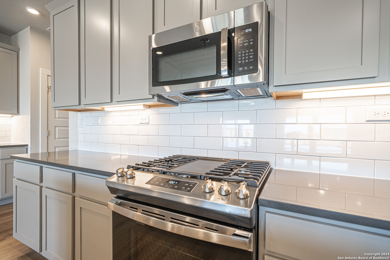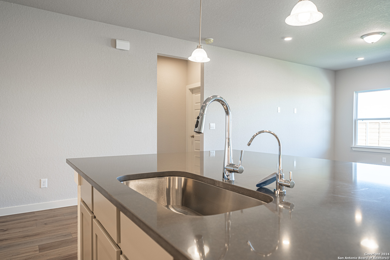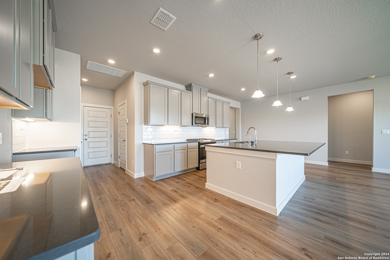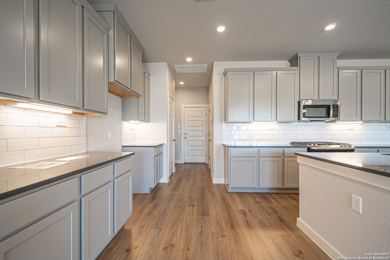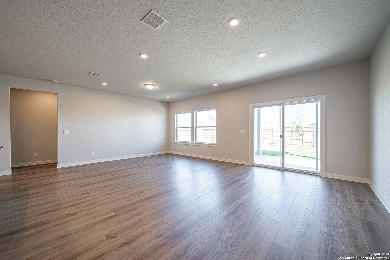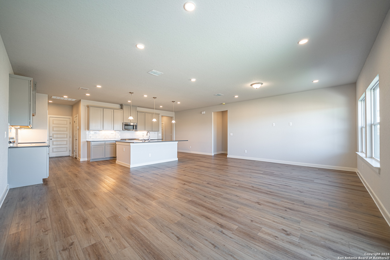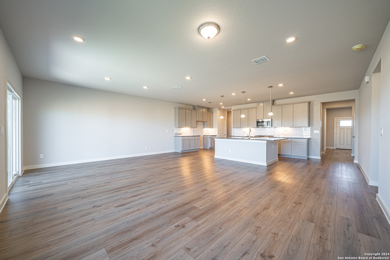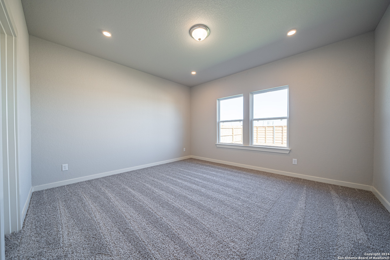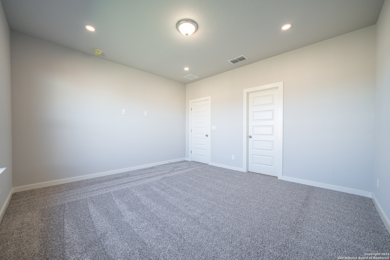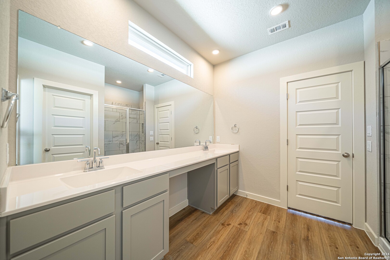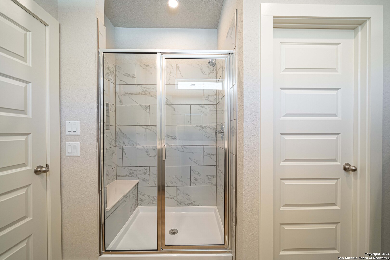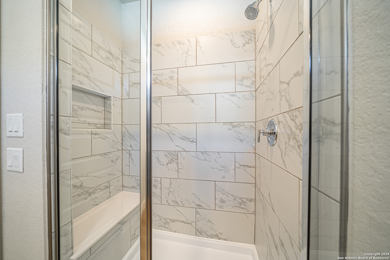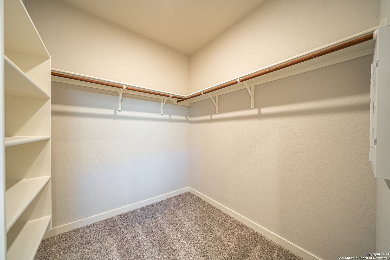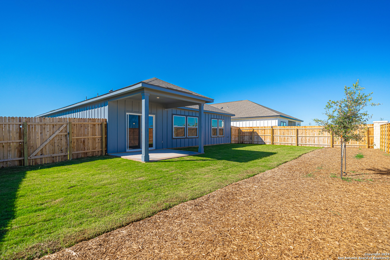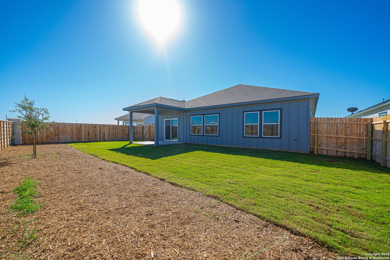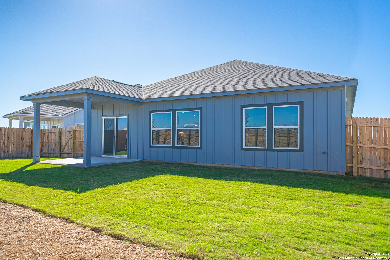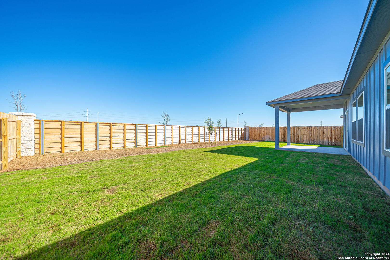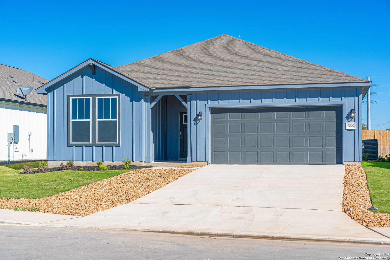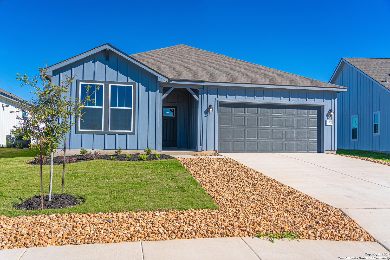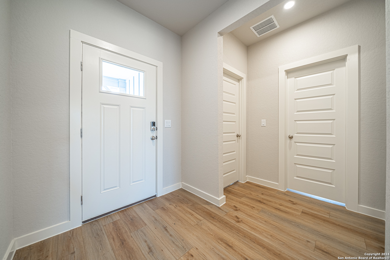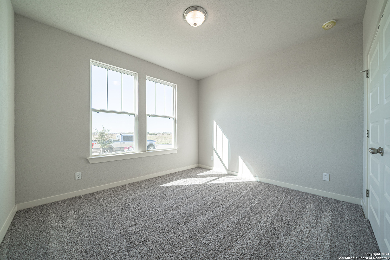Property Details
Passmore Downs
New Braunfels, TX 78130
$404,295
3 BD | 2 BA |
Property Description
Introducing The Oasis View: Embrace the pinnacle of contemporary elegance and meticulous design in The Oasis View, a single-story masterpiece spanning a generous 1,809 square feet. This haven offers three luxurious bedrooms where mornings begin in serenity and inspiration, two lavish bathrooms ensuring daily spa-like tranquility, and a spacious dual car garage for the ultimate in vehicle protection. In The Oasis View, where every detail is crafted for comfort and style, living becomes an everyday retreat and a statement of lifestyle. Claim your piece of paradise today! Prices, plans, and terms are effective on the date of publication and subject to change without notice. Depictions of homes or other features are artist conceptions. Hardscape, landscape, and other items shown may be decorator suggestions that are not included in the purchase price and availability may vary.
-
Type: Residential Property
-
Year Built: 2025
-
Cooling: One Central
-
Heating: Central
-
Lot Size: 0.14 Acres
Property Details
- Status:Available
- Type:Residential Property
- MLS #:1814867
- Year Built:2025
- Sq. Feet:1,809
Community Information
- Address:1513 Passmore Downs New Braunfels, TX 78130
- County:Guadalupe
- City:New Braunfels
- Subdivision:WELTNER FARMS UNIT 2
- Zip Code:78130
School Information
- School System:Comal
- High School:Canyon
- Middle School:Canyon
- Elementary School:Clear Spring
Features / Amenities
- Total Sq. Ft.:1,809
- Interior Features:One Living Area, Liv/Din Combo, Eat-In Kitchen, Island Kitchen, Laundry Main Level, Laundry Room, Walk in Closets
- Fireplace(s): Not Applicable
- Floor:Carpeting, Ceramic Tile
- Inclusions:Washer Connection, Dryer Connection, Microwave Oven, Stove/Range, Dishwasher, Ice Maker Connection, Smoke Alarm, Gas Water Heater, Solid Counter Tops, Custom Cabinets, Carbon Monoxide Detector, City Garbage service
- Master Bath Features:Double Vanity
- Cooling:One Central
- Heating Fuel:Natural Gas
- Heating:Central
- Master:14x13
- Bedroom 2:12x11
- Bedroom 3:12x11
- Dining Room:9x14
- Kitchen:23x10
Architecture
- Bedrooms:3
- Bathrooms:2
- Year Built:2025
- Stories:1
- Style:One Story
- Roof:Composition
- Foundation:Slab
- Parking:Two Car Garage
Property Features
- Neighborhood Amenities:None
- Water/Sewer:Water System, Sewer System, City
Tax and Financial Info
- Proposed Terms:Conventional, FHA, VA, Buydown, TX Vet, Cash, 100% Financing, Investors OK
- Total Tax:1.82
3 BD | 2 BA | 1,809 SqFt
© 2024 Lone Star Real Estate. All rights reserved. The data relating to real estate for sale on this web site comes in part from the Internet Data Exchange Program of Lone Star Real Estate. Information provided is for viewer's personal, non-commercial use and may not be used for any purpose other than to identify prospective properties the viewer may be interested in purchasing. Information provided is deemed reliable but not guaranteed. Listing Courtesy of Christina Lewis with Keller Williams Heritage.

