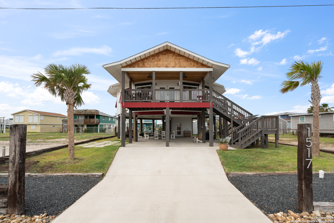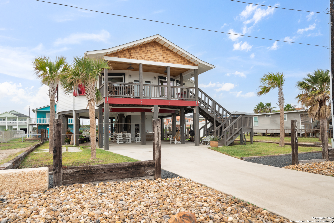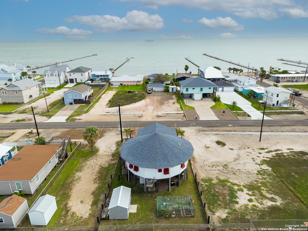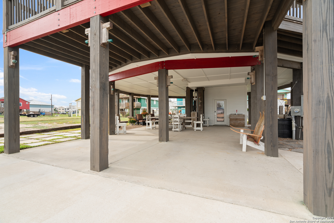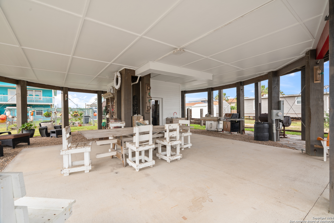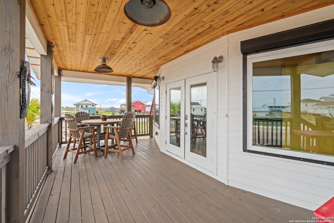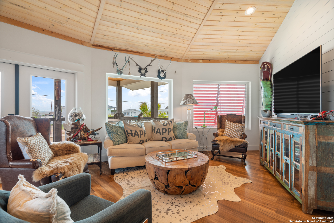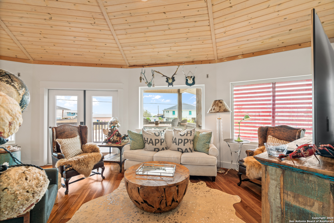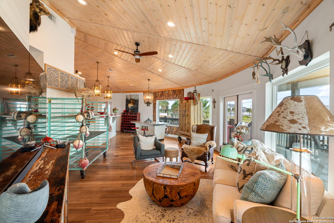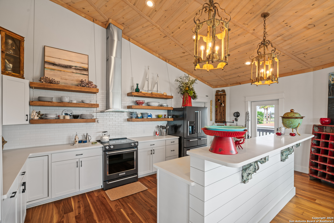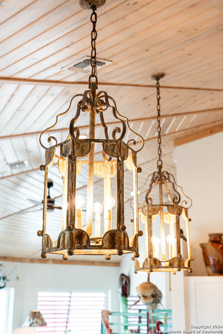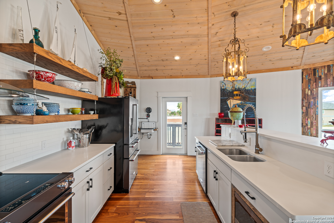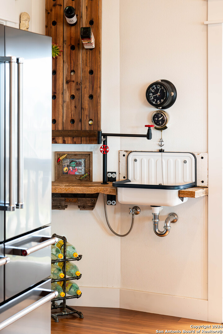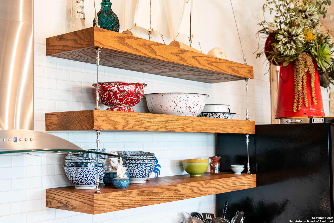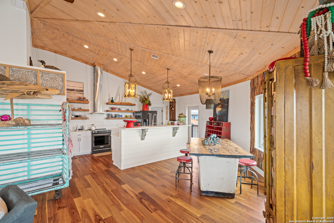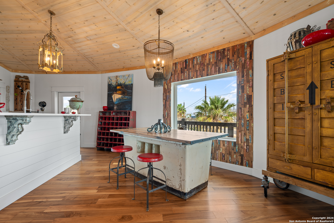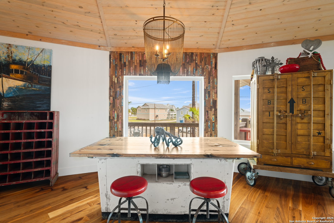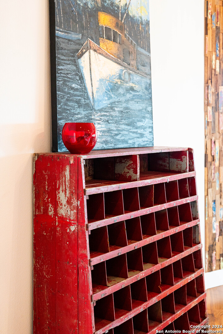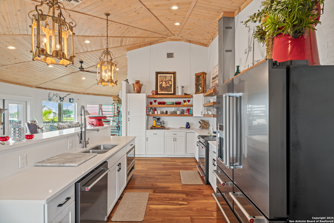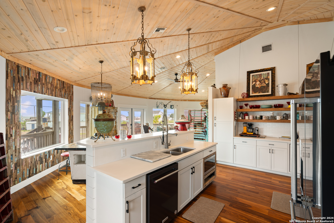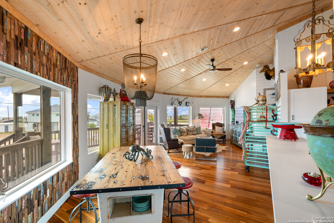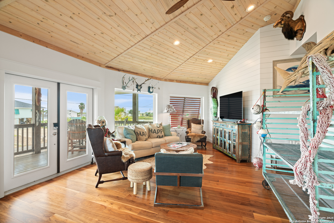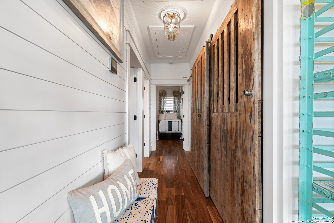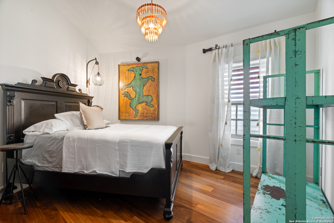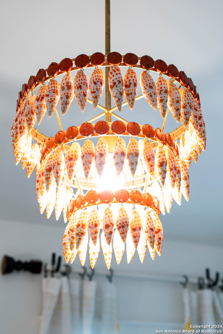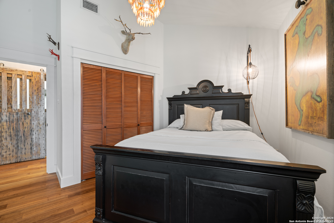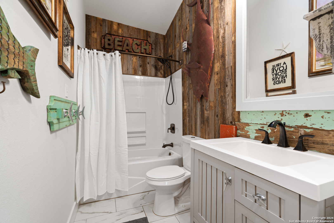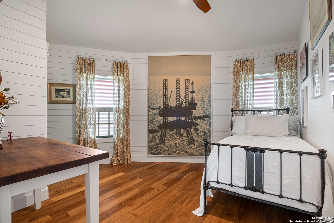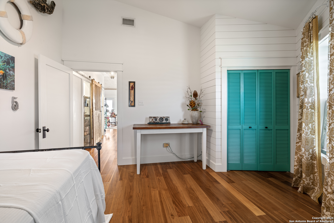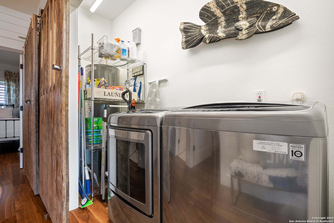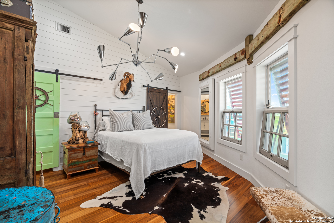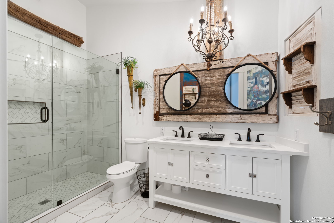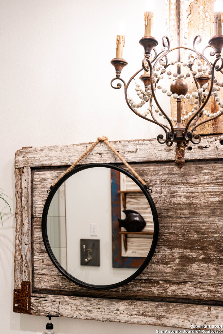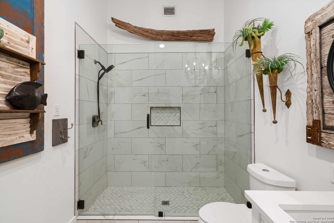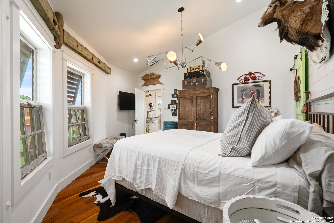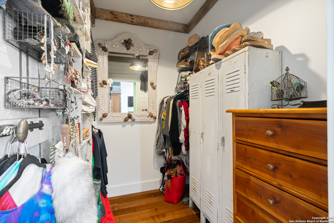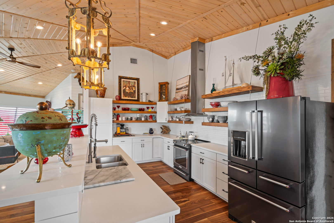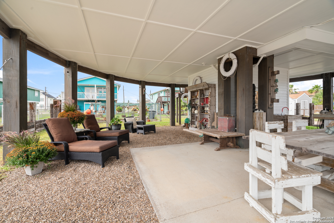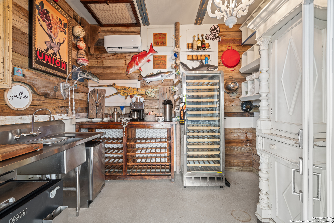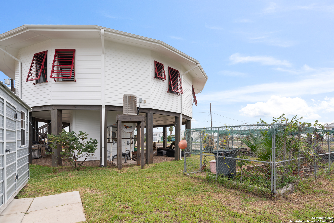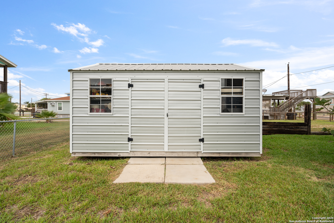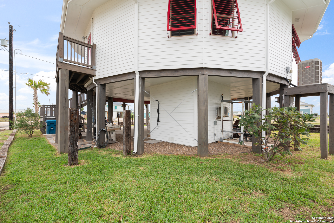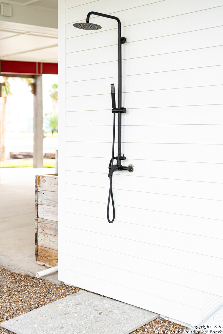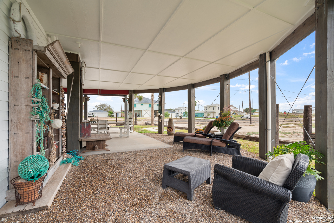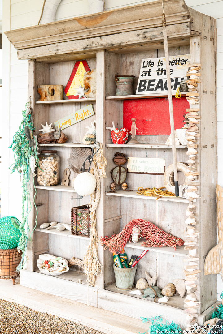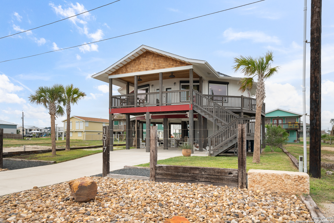Property Details
S Magnolia St
Rockport, TX 78382
$599,900
3 BD | 2 BA |
Property Description
Be Mesmerized by nearly 180 Water Views from Lg Glass Panes & Front Porch! Step into a One-of-A-Kind Hurricane Resistant, Energy Efficient Deltec Home. Open Cell Spray Foam in Attic/Exterior Walls. LOW Utility Bills. Bahama Hurricane Shutters. Lots of Elbow Room w/ 60X100. Many Int/Ext Architectural Elements to Incl Extensive Shiplap, Specialty Barn Doors, Cottage Trim Out, Solid Core Doors, Reclaimed Wood Treatments, 12' Tongue 'n Groove Ceilings, High End Designer Lighting, Upgraded Hardware. Service Ctr/2nd Kitchen Downstairs with Commercial Sink/Drainboard, Perlick Box Frig, Wine Storage. Top Line Kitchen Aid Appliances, Laminate & Ceramic Flooring & Coastal Cool Furniture & Decor Mostly Convey. 10X16 Metal Shed and Fenced Garden w/Superior Landscaping/Palm Trees. Abundant Parking/Entertainment/BBQ Area w/1500 SqFt of Undercarriage Bliss! 40X100 Lot to the Right Available by Same Sellers. Buy Both for RARE 100X100 Property Located in Desirable S Rockport.
-
Type: Residential Property
-
Year Built: 2018
-
Cooling: One Central,Other
-
Heating: Central,1 Unit,Other
-
Lot Size: 0.17 Acres
Property Details
- Status:Available
- Type:Residential Property
- MLS #:1823257
- Year Built:2018
- Sq. Feet:1,493
Community Information
- Address:1517 S Magnolia St Rockport, TX 78382
- County:Aransas
- City:Rockport
- Subdivision:OUT COUNTY
- Zip Code:78382
School Information
- School System:Rockport Fulton I.S.D.
- High School:ROCKPORT/FULTON PORT ARANSAS
- Middle School:ROCKPORT/FULTON PORT ARANSAS
- Elementary School:Live Oak
Features / Amenities
- Total Sq. Ft.:1,493
- Interior Features:One Living Area, Separate Dining Room, Breakfast Bar, Utility Room Inside, All Bedrooms Upstairs, High Ceilings, Open Floor Plan, Pull Down Storage, Skylights, Cable TV Available, High Speed Internet, Laundry in Closet, Laundry Main Level, Walk in Closets, Attic - Pull Down Stairs, Attic - Storage Only
- Fireplace(s): Not Applicable
- Floor:Ceramic Tile, Laminate
- Inclusions:Ceiling Fans, Chandelier, Washer Connection, Dryer Connection, Washer, Dryer, Self-Cleaning Oven, Microwave Oven, Stove/Range, Gas Grill, Refrigerator, Disposal, Dishwasher, Ice Maker Connection, Wet Bar, Vent Fan, Smoke Alarm, Electric Water Heater, Solid Counter Tops, City Garbage service
- Master Bath Features:Shower Only, Double Vanity
- Exterior Features:Patio Slab, Covered Patio, Bar-B-Que Pit/Grill, Gas Grill, Deck/Balcony, Partial Fence, Double Pane Windows, Storage Building/Shed, Has Gutters, Special Yard Lighting, Mature Trees, Wire Fence, Outdoor Kitchen, Other - See Remarks
- Cooling:One Central, Other
- Heating Fuel:Electric
- Heating:Central, 1 Unit, Other
- Master:16x14
- Bedroom 2:13x11
- Bedroom 3:13x11
- Dining Room:18x14
- Kitchen:24x12
Architecture
- Bedrooms:3
- Bathrooms:2
- Year Built:2018
- Stories:2
- Style:Two Story, Other
- Roof:Composition
- Foundation:Slab, Other
- Parking:None/Not Applicable
Property Features
- Lot Dimensions:60 X 100
- Neighborhood Amenities:Waterfront Access, BBQ/Grill, Basketball Court, Fishing Pier
- Water/Sewer:Water System, Sewer System, City
Tax and Financial Info
- Proposed Terms:Conventional, FHA, VA, Cash, Other
- Total Tax:8481
3 BD | 2 BA | 1,493 SqFt
© 2025 Lone Star Real Estate. All rights reserved. The data relating to real estate for sale on this web site comes in part from the Internet Data Exchange Program of Lone Star Real Estate. Information provided is for viewer's personal, non-commercial use and may not be used for any purpose other than to identify prospective properties the viewer may be interested in purchasing. Information provided is deemed reliable but not guaranteed. Listing Courtesy of Dana Kisel with Phyllis Browning Company.

