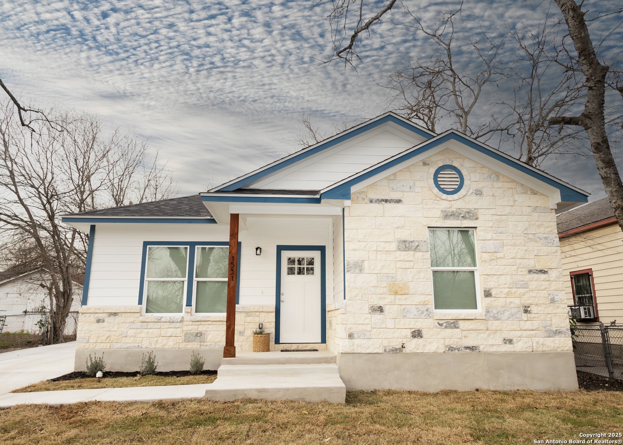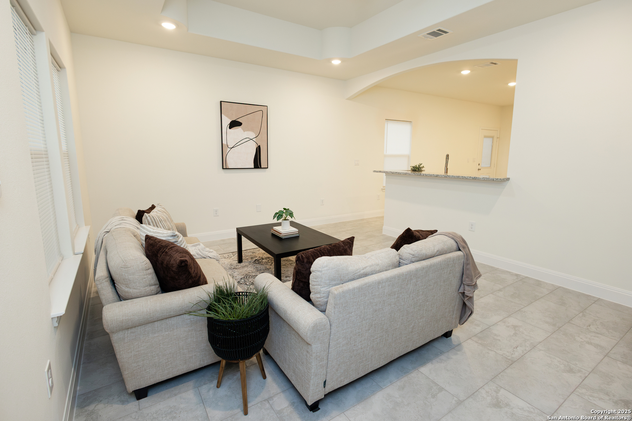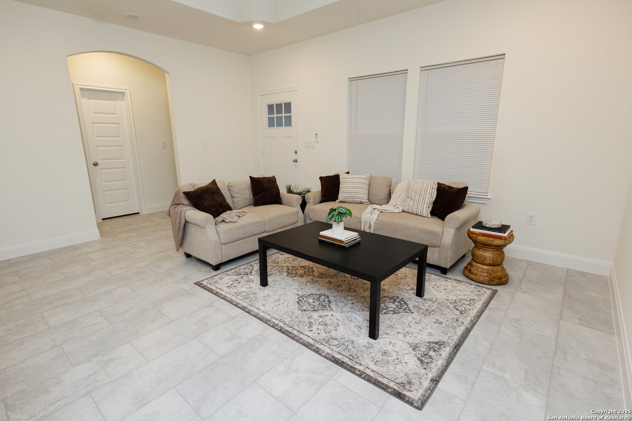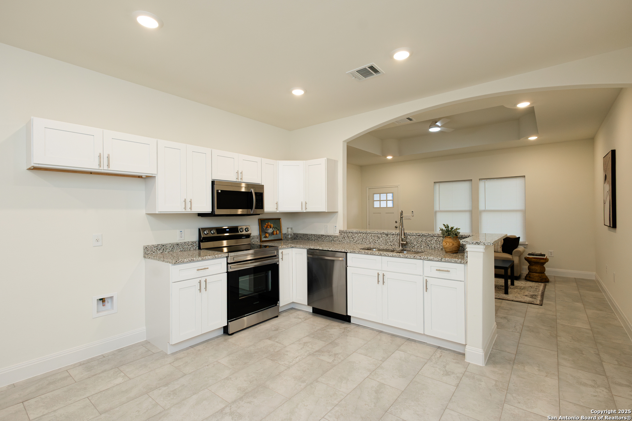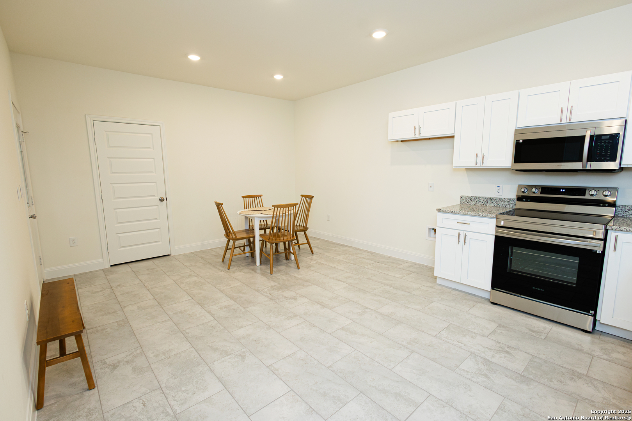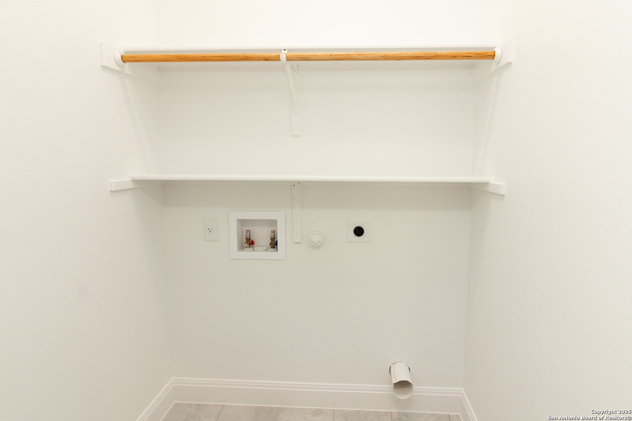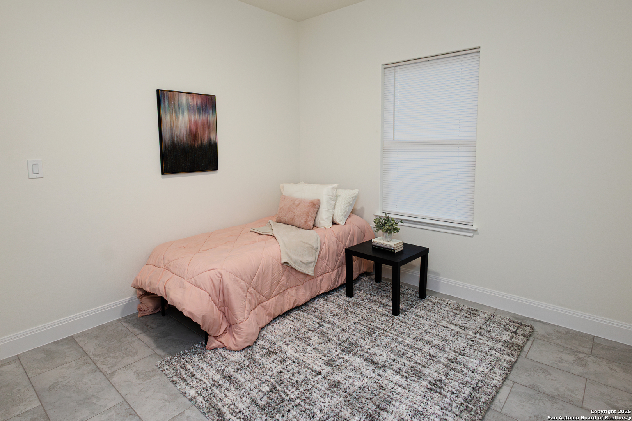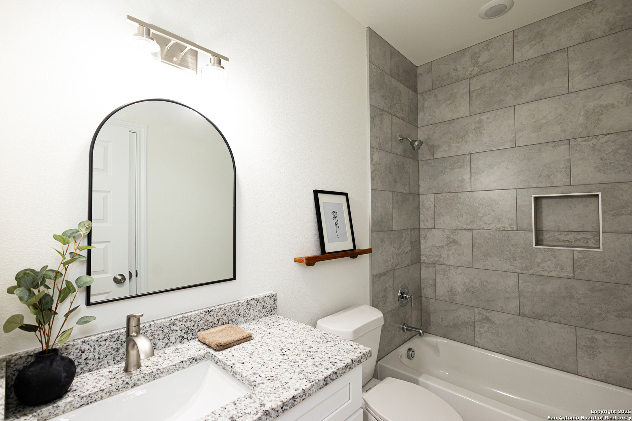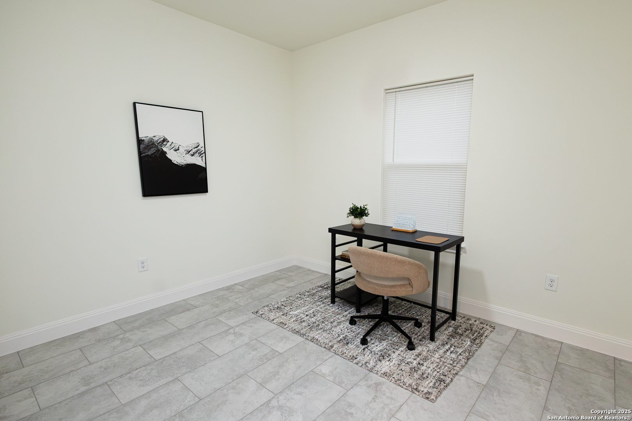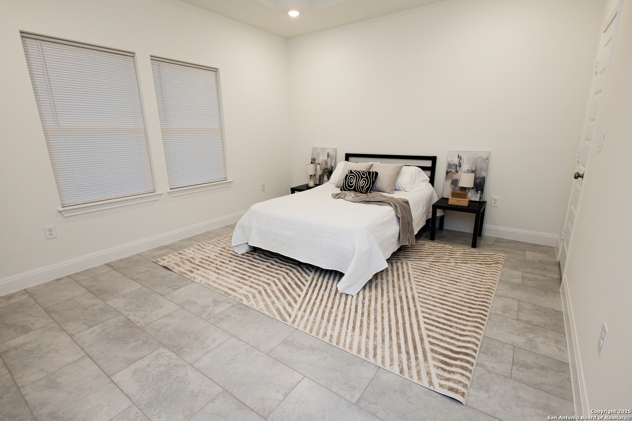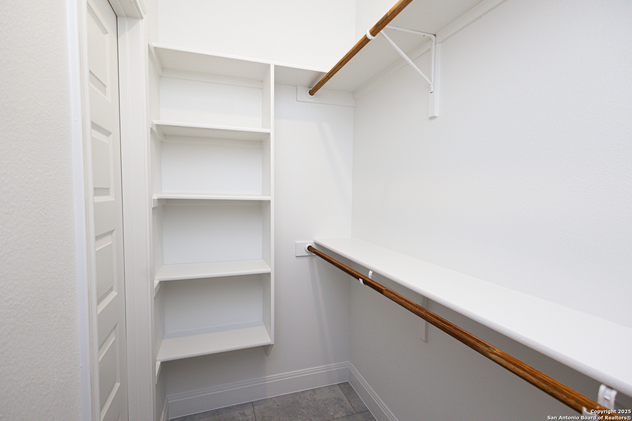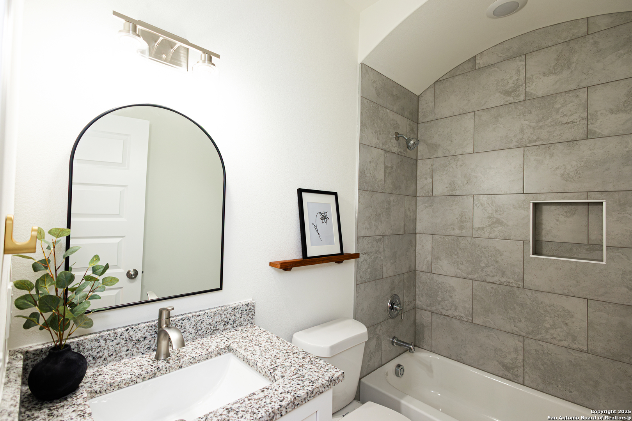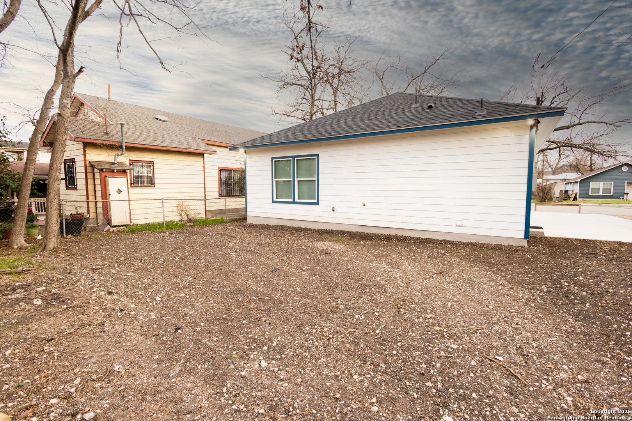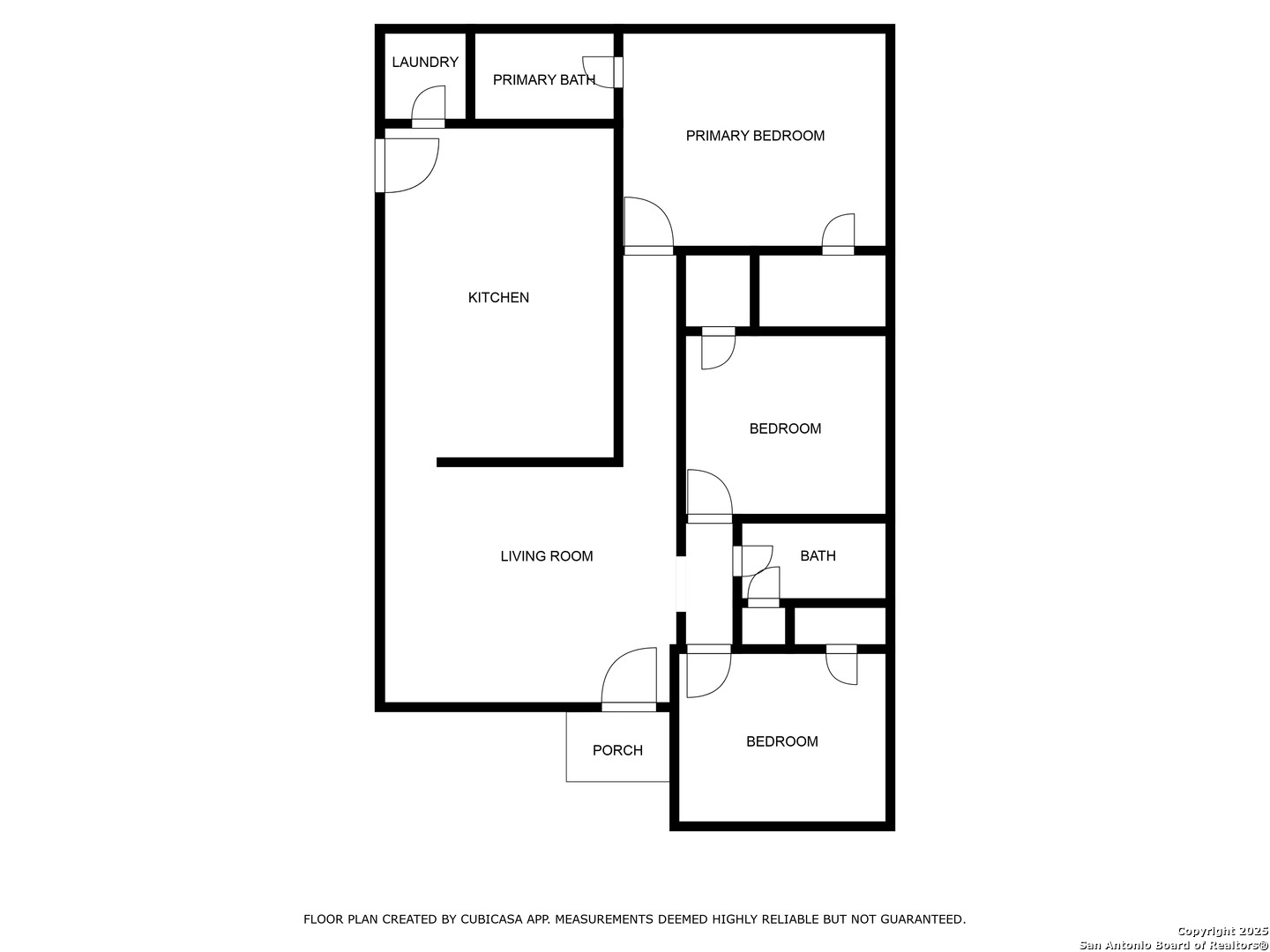Property Details
Ridgewood Ct
San Antonio, TX 78201
$289,000
3 BD | 2 BA |
Property Description
NEW CONSTRUCTION WITH NO HOA! Welcome to 1531 W Ridgewood Ct, a 3 bed/2 bath, new home located near I-10 & Hildebrand. As you enter, you are greeted by modern finishes such as granite countertops, 9 ft ceilings, and tile throughout. An open floor plan connects the dining, kitchen, and living spaces. New appliances convey. The primary bedroom has an attached full bathroom and is located at the rear of the home. Down the hall, you'll find another full bathroom and two secondary bedrooms. Built in closet shelving in all bedrooms. The exterior features include a limestone veneer, cement fiber siding, fresh sod, mature trees, long driveway, and a flat backyard. Seller is offering $4,000 in seller concessions, 10-year structural warranty, and 1 year home warranty. MPA Home Loans is offering a lender credit to those who qualify. Located 1 mile from Deco District H-E-B and 4 miles from UIW and The Quarry. Via bus stop 2 houses down. (Partial backyard sod and side gates to be installed before closing.) Come tour today before it's gone!
-
Type: Residential Property
-
Year Built: 2025
-
Cooling: One Central
-
Heating: Central
-
Lot Size: 0.14 Acres
Property Details
- Status:Available
- Type:Residential Property
- MLS #:1843887
- Year Built:2025
- Sq. Feet:1,319
Community Information
- Address:1531 Ridgewood Ct San Antonio, TX 78201
- County:Bexar
- City:San Antonio
- Subdivision:LOS ANGELES - KEYSTONE
- Zip Code:78201
School Information
- School System:San Antonio I.S.D.
- High School:Edison
- Middle School:Whittier
- Elementary School:Wilson
Features / Amenities
- Total Sq. Ft.:1,319
- Interior Features:One Living Area, Eat-In Kitchen, Breakfast Bar, 1st Floor Lvl/No Steps, High Ceilings, Open Floor Plan, All Bedrooms Downstairs, Laundry Main Level, Laundry Room, Walk in Closets, Attic - Pull Down Stairs, Attic - Radiant Barrier Decking
- Fireplace(s): Not Applicable
- Floor:Ceramic Tile
- Inclusions:Ceiling Fans, Washer Connection, Dryer Connection, Cook Top, Microwave Oven, Stove/Range, Disposal, Dishwasher, Smoke Alarm, Electric Water Heater, Solid Counter Tops, Carbon Monoxide Detector, City Garbage service
- Master Bath Features:Tub/Shower Combo
- Exterior Features:Patio Slab, Covered Patio, Chain Link Fence, Solar Screens, Mature Trees
- Cooling:One Central
- Heating Fuel:Electric
- Heating:Central
- Master:15x13
- Bedroom 2:10x12
- Bedroom 3:10x12
- Dining Room:6x14
- Kitchen:19x14
Architecture
- Bedrooms:3
- Bathrooms:2
- Year Built:2025
- Stories:1
- Style:One Story
- Roof:Composition
- Foundation:Slab
- Parking:None/Not Applicable
Property Features
- Neighborhood Amenities:None
- Water/Sewer:City
Tax and Financial Info
- Proposed Terms:Conventional, FHA, VA, Cash
- Total Tax:6100
3 BD | 2 BA | 1,319 SqFt
© 2025 Lone Star Real Estate. All rights reserved. The data relating to real estate for sale on this web site comes in part from the Internet Data Exchange Program of Lone Star Real Estate. Information provided is for viewer's personal, non-commercial use and may not be used for any purpose other than to identify prospective properties the viewer may be interested in purchasing. Information provided is deemed reliable but not guaranteed. Listing Courtesy of Samantha Casas with Pinnacle Realty Advisors.

