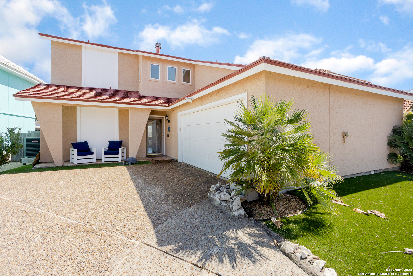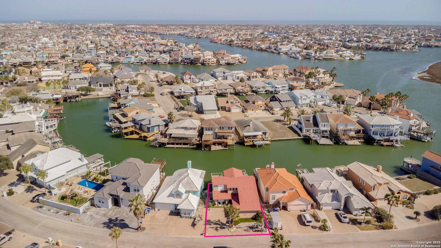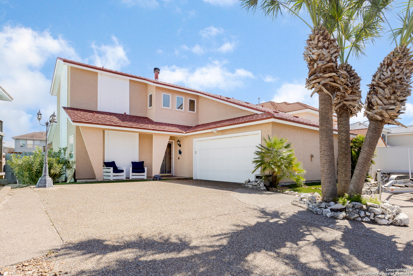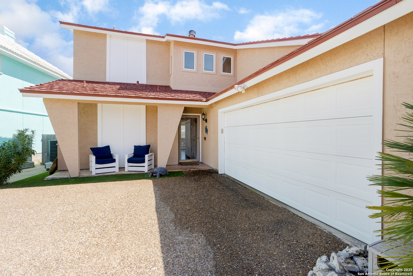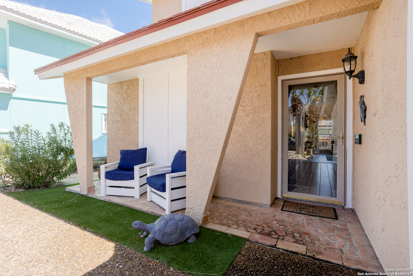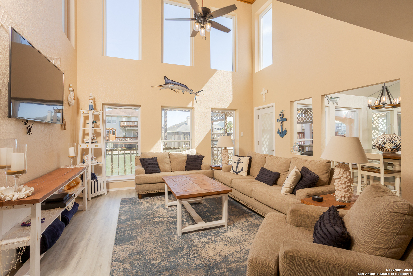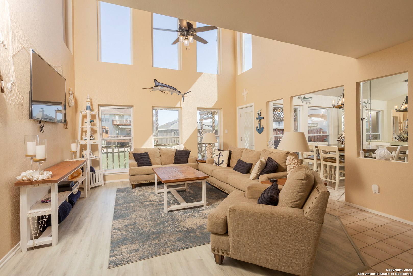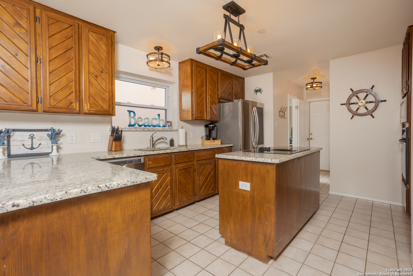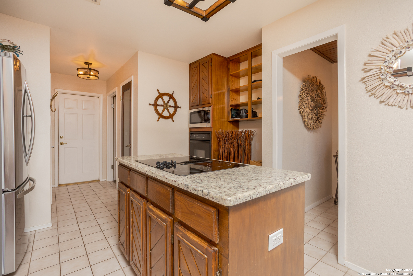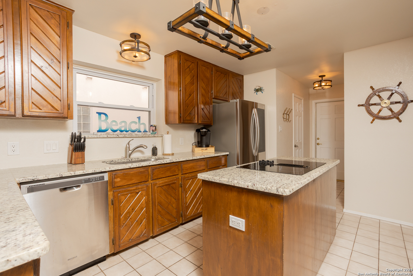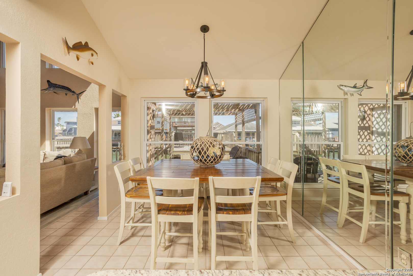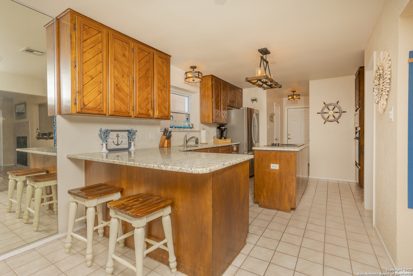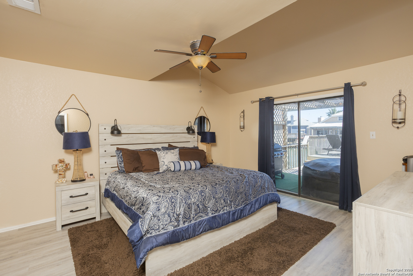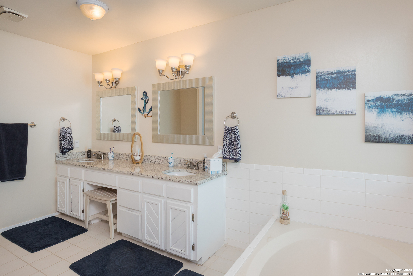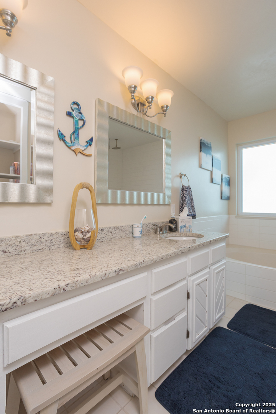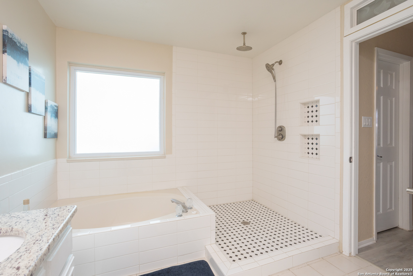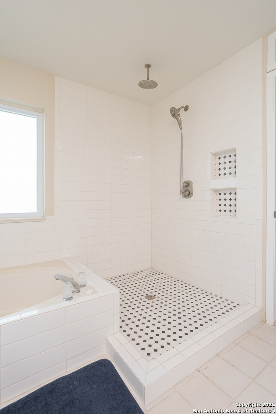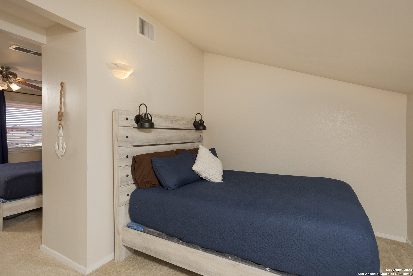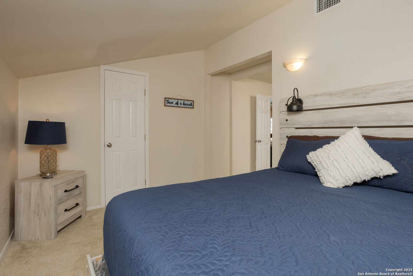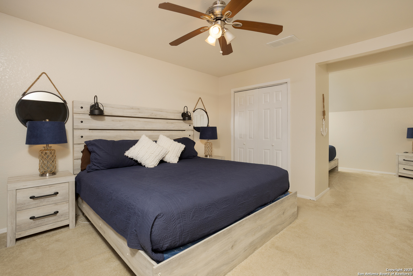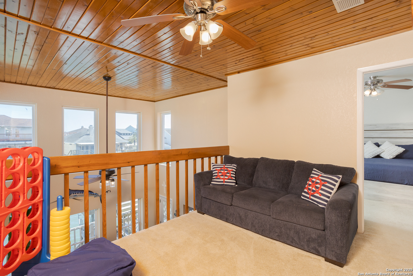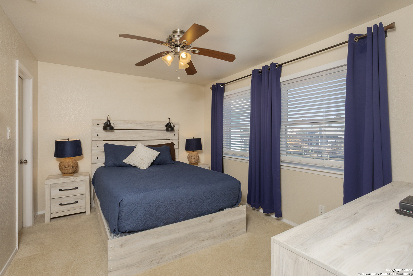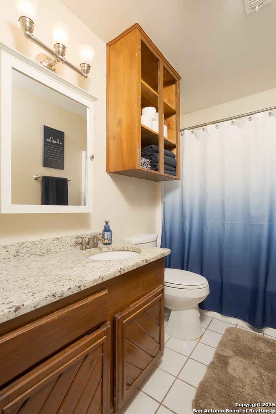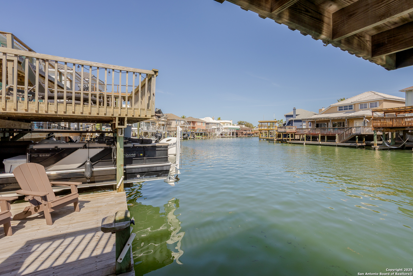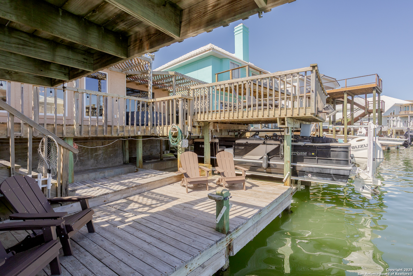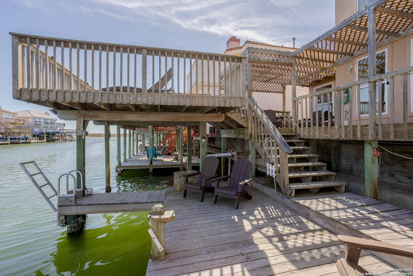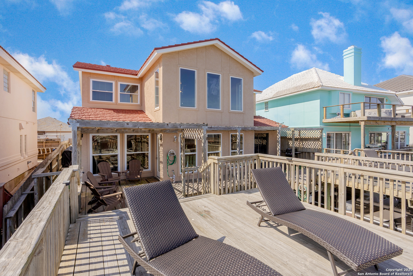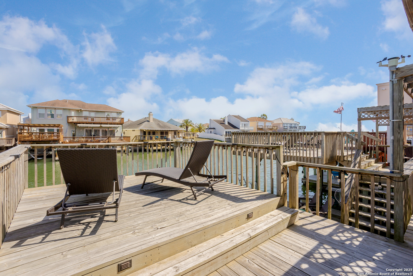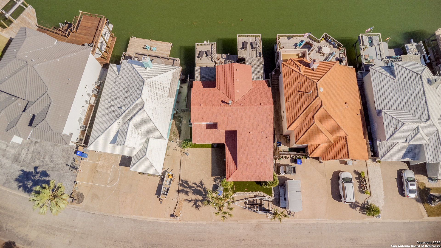Property Details
TORTUGA
Corpus Christi, TX 78418
$699,000
3 BD | 3 BA |
Property Description
Welcome to your dream waterfront escape on The Island! This turn-key, fully furnished 3-bedroom, 2.5-bathroom home is the epitome of coastal elegance and effortless living. Designed with an open-concept layout, this stunning stucco residence offers spacious interiors, neutral tones, and thoughtful design throughout. A fisherman's paradise, this home features a private boat lift for easy access to the Gulf's world-class fishing waters. After a day on the water, unwind in the hot tub overlooking the canal or entertain guests on the expansive outdoor deck with breathtaking waterfront views. Inside, the home offers a stylish bar area perfect for entertaining, an upstairs nook that can serve as a play area or additional lounge space, and an extended third bedroom that provides extra versatility-ideal for guests, a home office, or a cozy retreat. The kitchen flows seamlessly into the dining and living areas, making it perfect for hosting or relaxing. Whether you're looking for a luxury coastal getaway, a full-time residence, or a high-end investment property, this home is truly move-in ready. Experience the best of waterfront living-where every day feels like a vacation. Your coastal lifestyle awaits!
-
Type: Residential Property
-
Year Built: 1986
-
Cooling: One Central
-
Heating: Central
-
Lot Size: 0.14 Acres
Property Details
- Status:Available
- Type:Residential Property
- MLS #:1859746
- Year Built:1986
- Sq. Feet:2,210
Community Information
- Address:15350 TORTUGA Corpus Christi, TX 78418
- County:Nueces
- City:Corpus Christi
- Subdivision:N/A
- Zip Code:78418
School Information
- School System:FLOUR BLUFF ISD
- High School:FLOUR BLUFF
- Middle School:FLOUR BLUFF
- Elementary School:FLOUR BLUFF
Features / Amenities
- Total Sq. Ft.:2,210
- Interior Features:One Living Area, Eat-In Kitchen, Island Kitchen, Breakfast Bar, Utility Room Inside, High Ceilings, Open Floor Plan, Walk in Closets
- Fireplace(s): One
- Floor:Carpeting, Saltillo Tile, Vinyl
- Inclusions:Ceiling Fans, Washer Connection, Dryer Connection, Washer, Dryer, Cook Top, Refrigerator, Disposal, Dishwasher, Solid Counter Tops
- Master Bath Features:Tub/Shower Separate
- Cooling:One Central
- Heating Fuel:Electric
- Heating:Central
- Master:21x13
- Bedroom 2:13x10
- Bedroom 3:18x13
- Dining Room:10x10
- Family Room:19x24
- Kitchen:22x16
Architecture
- Bedrooms:3
- Bathrooms:3
- Year Built:1986
- Stories:2
- Style:Two Story
- Roof:Metal, Tile, Other
- Foundation:Slab
- Parking:Two Car Garage
Property Features
- Neighborhood Amenities:Jogging Trails, Boat Ramp
- Water/Sewer:City
Tax and Financial Info
- Proposed Terms:Conventional, FHA, VA, Cash
- Total Tax:12863
3 BD | 3 BA | 2,210 SqFt
© 2025 Lone Star Real Estate. All rights reserved. The data relating to real estate for sale on this web site comes in part from the Internet Data Exchange Program of Lone Star Real Estate. Information provided is for viewer's personal, non-commercial use and may not be used for any purpose other than to identify prospective properties the viewer may be interested in purchasing. Information provided is deemed reliable but not guaranteed. Listing Courtesy of Danielle Kruciak with Mission Haus Realty.

