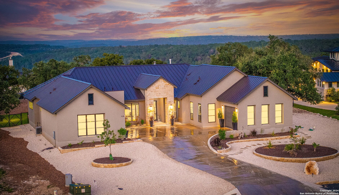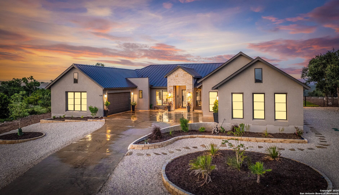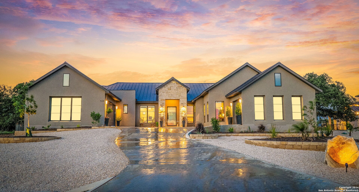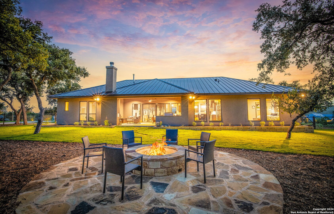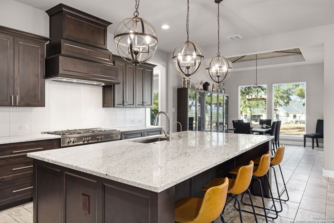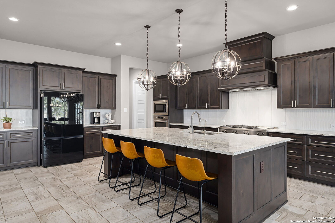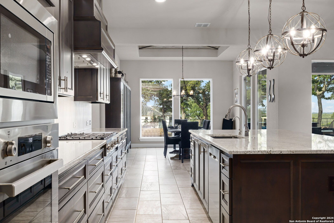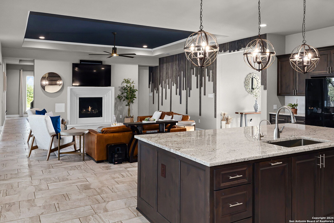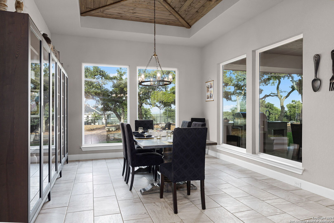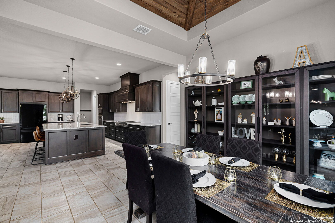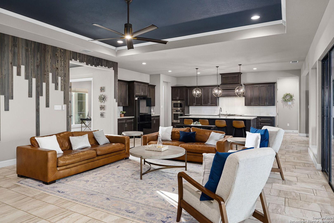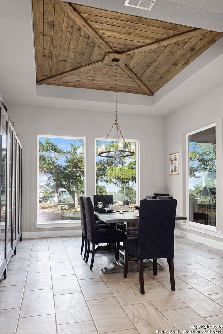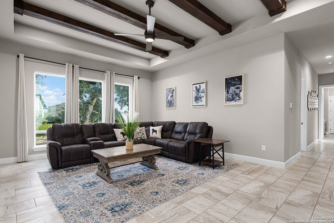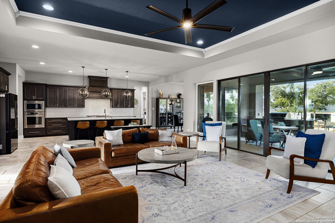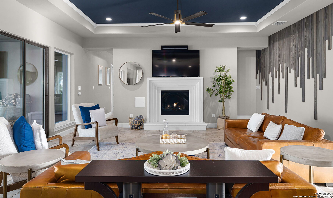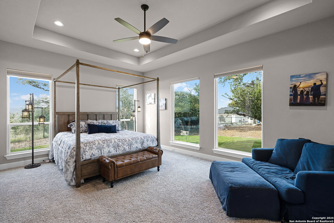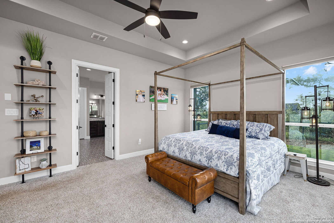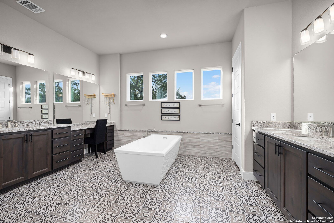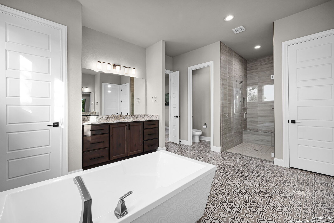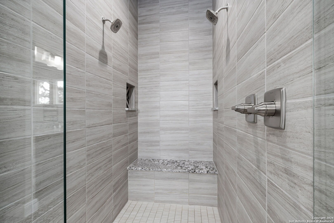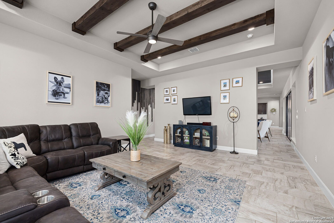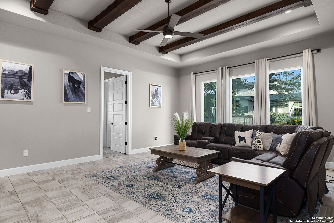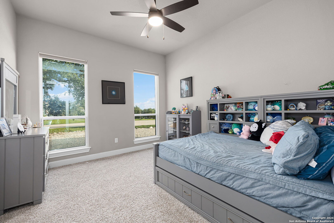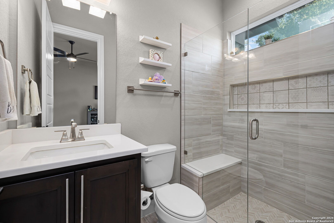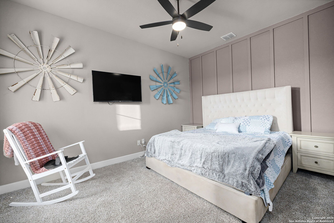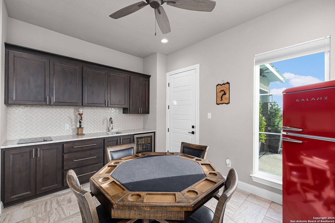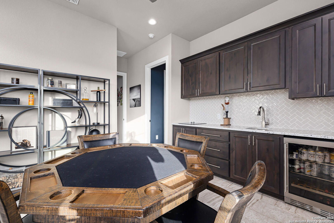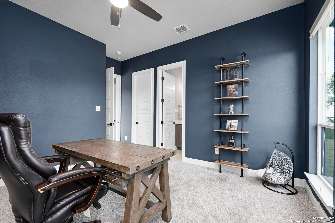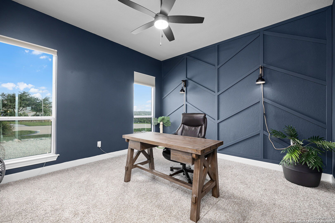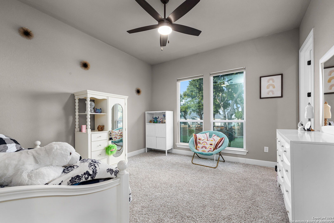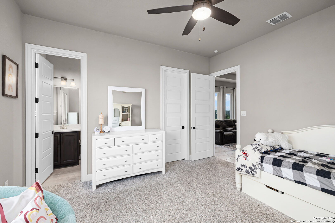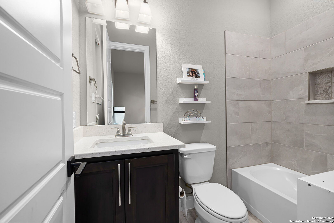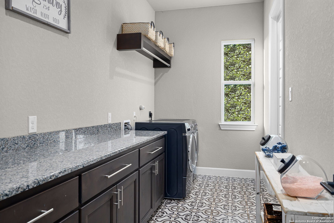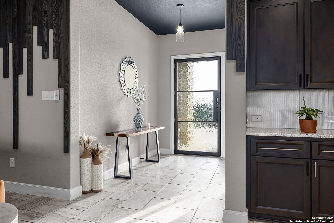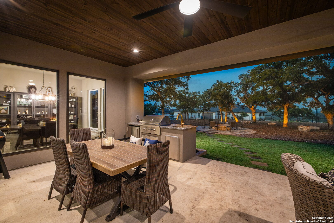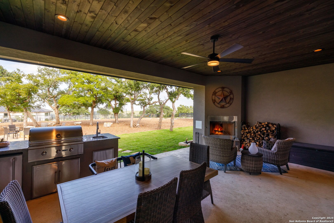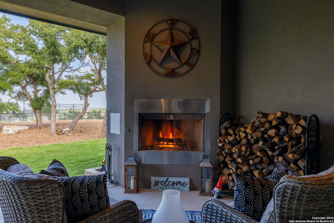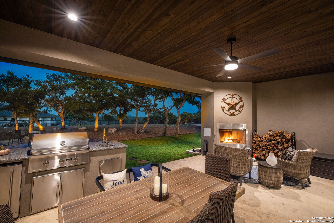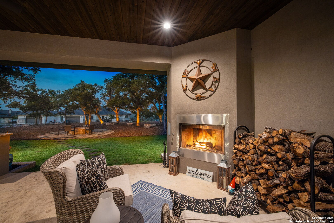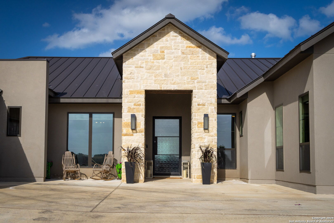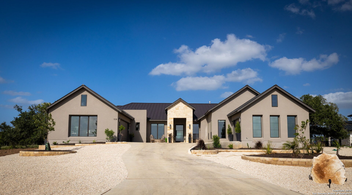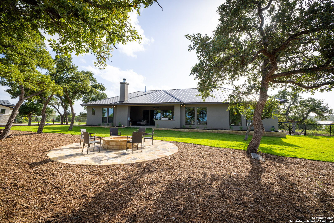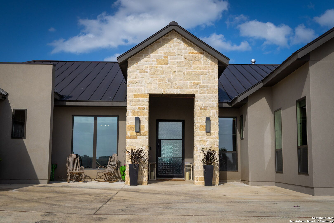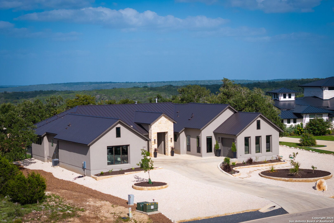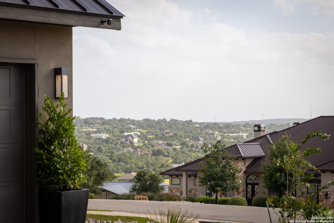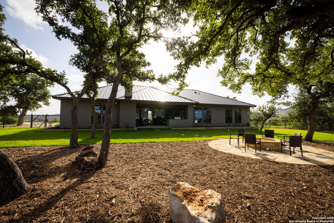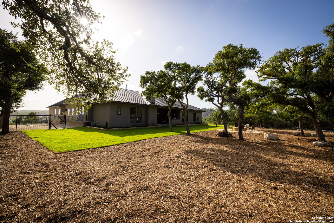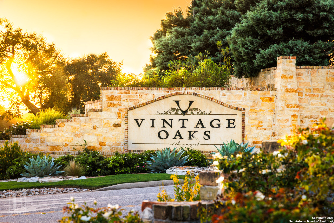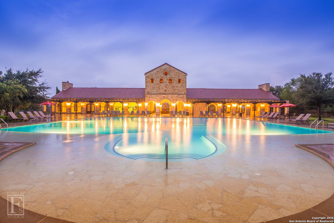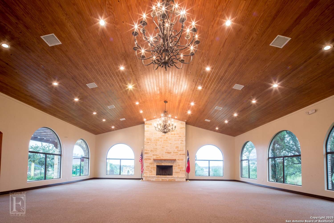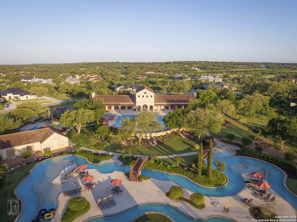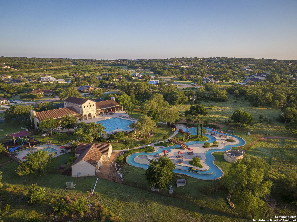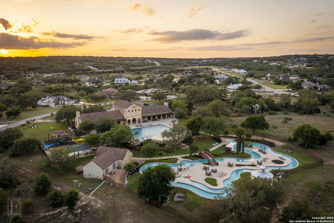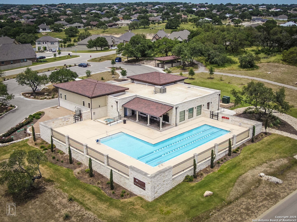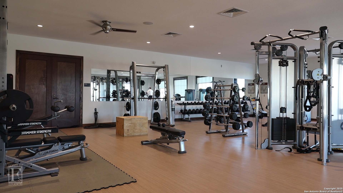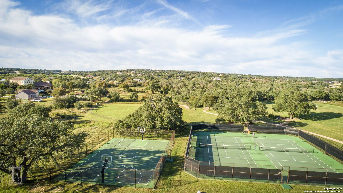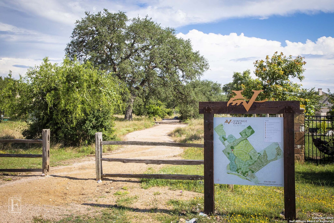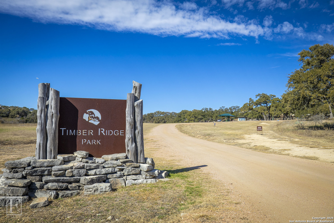Property Details
CIRCOLARE
New Braunfels, TX 78132
$1,399,999
5 BD | 6 BA |
Property Description
Welcome to Vintage Oaks, a luxurious one-story residence spanning 4,206 square feet, designed for those who appreciate the finer things in life. Nestled on a peaceful cul-de-sac in the gated community of Canyon Ranch in Vintage Oaks, this home sits on over an acre with trees & views of the hills. With 4 bedrooms & 4.5 bathrooms in the main area of the home and another bedroom, full bath, sitting area & mini kitchen in the attached casita, you'll find you have plenty of space for everyone! This property is perfect for those seeking a private retreat without compromising on space or style. Step inside to discover an array of sophisticated living spaces designed for relaxation and entertainment. The separate dining room is perfect for hosting intimate dinners or lavish celebrations, while the game room offers a fun space for family and friends. For those who work from home, the dedicated office provides a quiet and comfortable environment. The heart of this home is the chef's kitchen, a culinary masterpiece equipped with top-of-the-line upgraded appliances, custom cabinets, and a spacious walk-in pantry. Whether you're preparing a casual breakfast or a gourmet dinner, this kitchen offers everything you need to cook with ease and style. The master suite is a true sanctuary, featuring a large walk-in closet, a luxurious bathroom with a separate shower, and a garden tub where you can unwind after a long day. The additional four bedrooms are generously sized ensuring comfort and privacy. The conveniently located half bath adds an extra touch of convenience for visitors. The outdoor living area is just as impressive as the interior, with a large, covered patio perfect for al fresco dining or simply enjoying the beautiful surroundings. The outdoor kitchen and fireplace create an inviting space for entertaining year-round, making it easy to host gatherings or simply relax in your private oasis. Situated on a quiet cul-de-sac, this home offers both privacy and a sense of community. The expansive 1-acre lot provides ample space for outdoor activities, gardening, or future additions. The location in Vintage Oaks adds to the property's allure, offering a serene and upscale environment while still being conveniently close to local amenities. Don't miss the opportunity to make this extraordinary home your own.
-
Type: Residential Property
-
Year Built: 2023
-
Cooling: Two Central,Heat Pump,Zoned
-
Heating: Central,Heat Pump,Zoned,2 Units
-
Lot Size: 1.12 Acres
Property Details
- Status:Available
- Type:Residential Property
- MLS #:1799615
- Year Built:2023
- Sq. Feet:4,208
Community Information
- Address:1538 CIRCOLARE New Braunfels, TX 78132
- County:Comal
- City:New Braunfels
- Subdivision:VINTAGE OAKS
- Zip Code:78132
School Information
- School System:Comal
- High School:Smithson Valley
- Middle School:Smithson Valley
- Elementary School:Bill Brown
Features / Amenities
- Total Sq. Ft.:4,208
- Interior Features:Two Living Area, Eat-In Kitchen, Two Eating Areas, Island Kitchen, Breakfast Bar, Walk-In Pantry, Study/Library, Game Room, Utility Room Inside, 1st Floor Lvl/No Steps, High Ceilings, Open Floor Plan, Pull Down Storage, Cable TV Available, High Speed Internet, All Bedrooms Downstairs, Laundry in Closet, Laundry Main Level, Laundry Room, Telephone, Walk in Closets, Attic - Access only, Attic - Partially Floored, Attic - Pull Down Stairs, Attic - Attic Fan
- Fireplace(s): Two, Living Room, Wood Burning, Gas, Glass/Enclosed Screen
- Floor:Carpeting, Ceramic Tile
- Inclusions:Ceiling Fans, Chandelier, Washer Connection, Dryer Connection, Cook Top, Built-In Oven, Microwave Oven, Gas Cooking, Disposal, Dishwasher, Ice Maker Connection, Water Softener (owned), Vent Fan, Smoke Alarm, Security System (Owned), Electric Water Heater, Garage Door Opener, Plumb for Water Softener, Solid Counter Tops, Custom Cabinets, 2+ Water Heater Units, Private Garbage Service
- Master Bath Features:Tub/Shower Separate, Separate Vanity, Double Vanity, Garden Tub
- Exterior Features:Patio Slab, Covered Patio, Bar-B-Que Pit/Grill, Sprinkler System, Double Pane Windows, Special Yard Lighting, Mature Trees, Outdoor Kitchen
- Cooling:Two Central, Heat Pump, Zoned
- Heating Fuel:Electric
- Heating:Central, Heat Pump, Zoned, 2 Units
- Master:14x19
- Bedroom 2:15x15
- Bedroom 3:15x14
- Bedroom 4:12x13
- Dining Room:14x13
- Kitchen:23x18
- Office/Study:12x11
Architecture
- Bedrooms:5
- Bathrooms:6
- Year Built:2023
- Stories:1
- Style:One Story, Traditional, Texas Hill Country
- Roof:Metal
- Foundation:Slab
- Parking:Three Car Garage, Attached, Side Entry, Oversized
Property Features
- Neighborhood Amenities:Controlled Access, Pool, Tennis, Clubhouse, Park/Playground, Jogging Trails, Sports Court, Bike Trails, BBQ/Grill, Basketball Court, Volleyball Court
- Water/Sewer:Aerobic Septic, City
Tax and Financial Info
- Proposed Terms:Conventional, Cash
- Total Tax:17997
5 BD | 6 BA | 4,208 SqFt
© 2025 Lone Star Real Estate. All rights reserved. The data relating to real estate for sale on this web site comes in part from the Internet Data Exchange Program of Lone Star Real Estate. Information provided is for viewer's personal, non-commercial use and may not be used for any purpose other than to identify prospective properties the viewer may be interested in purchasing. Information provided is deemed reliable but not guaranteed. Listing Courtesy of Shelby Renfeld with Keller Williams Heritage.

