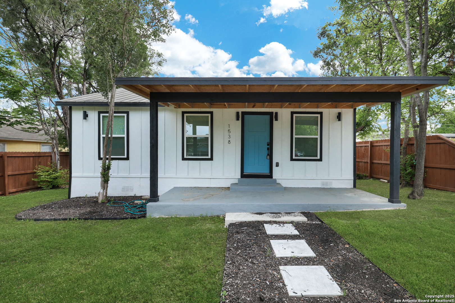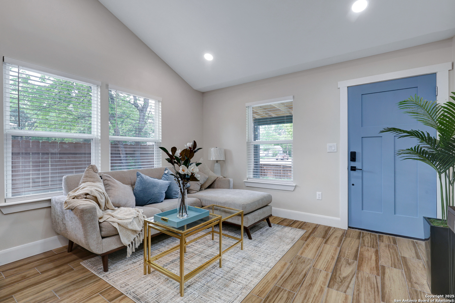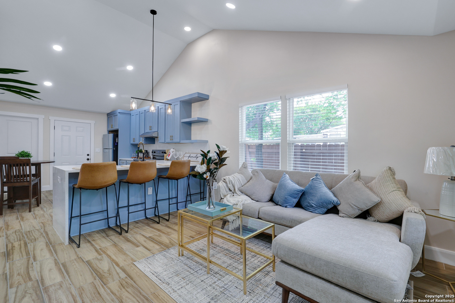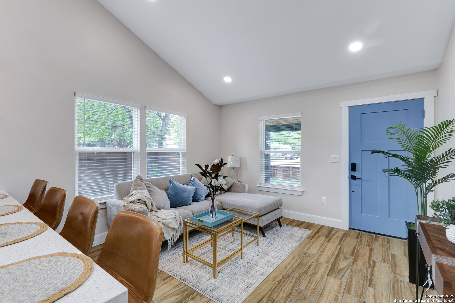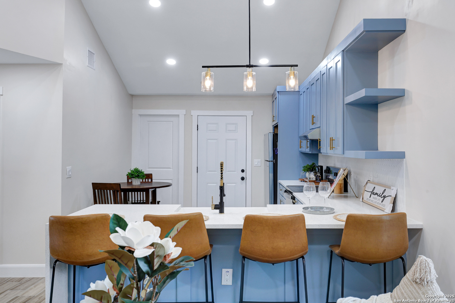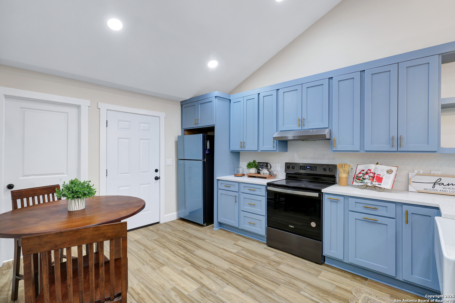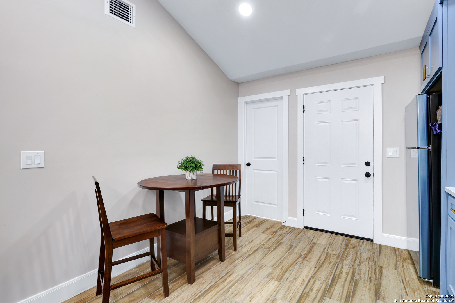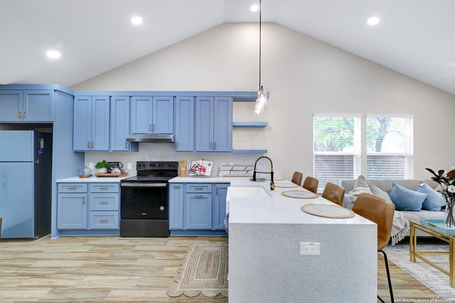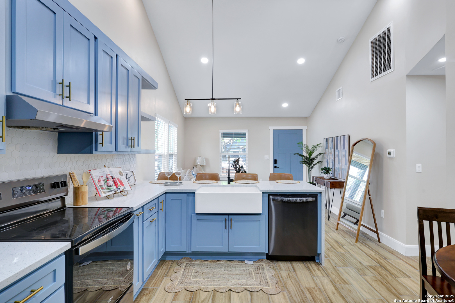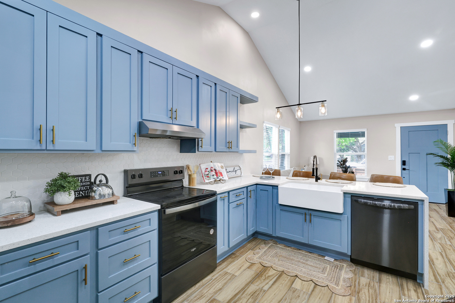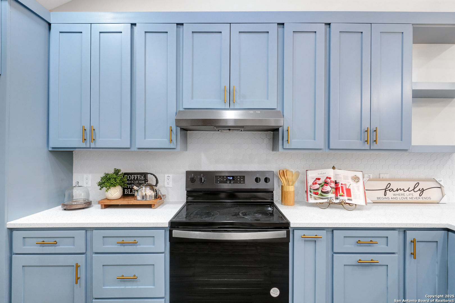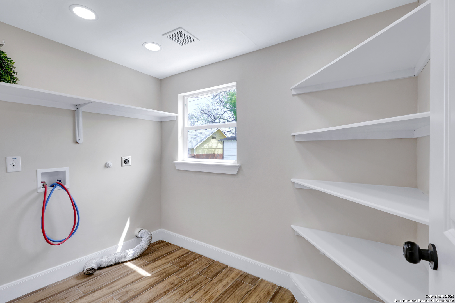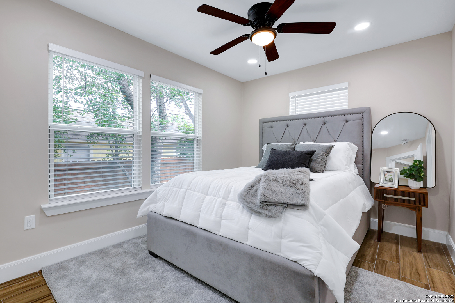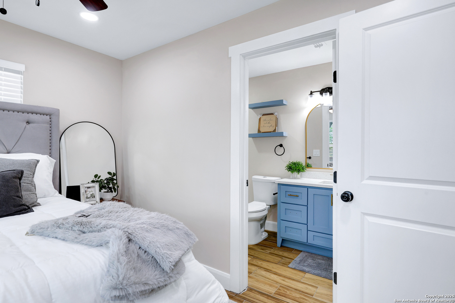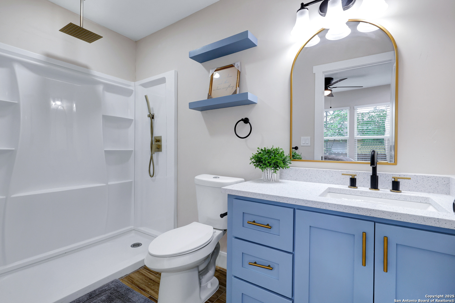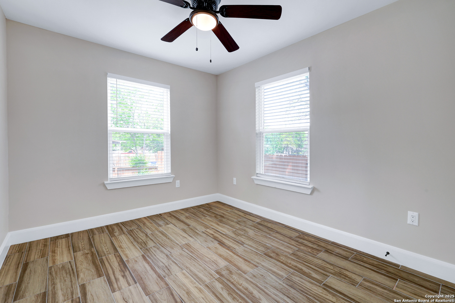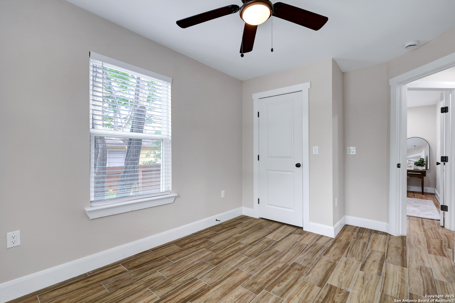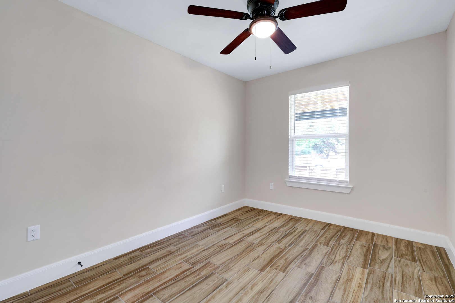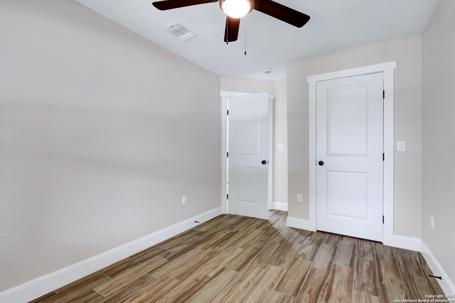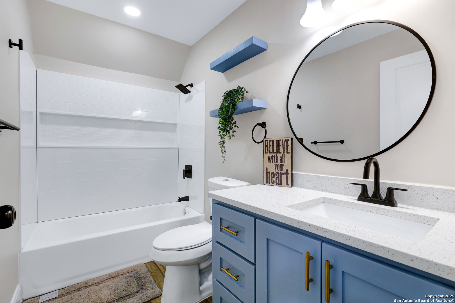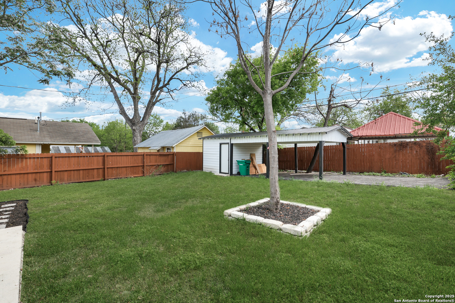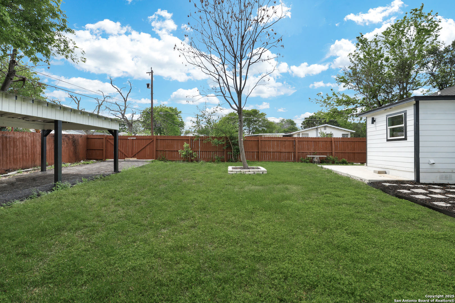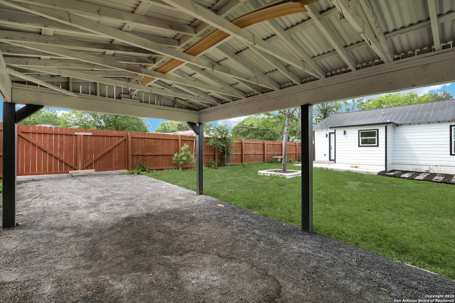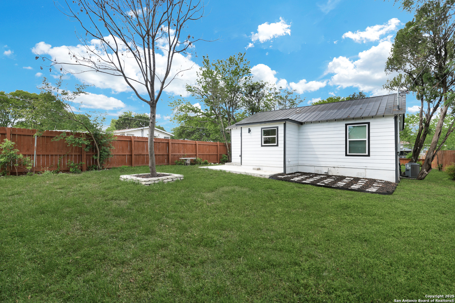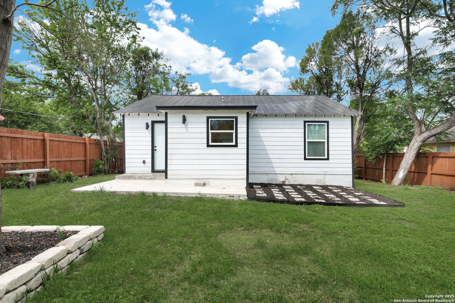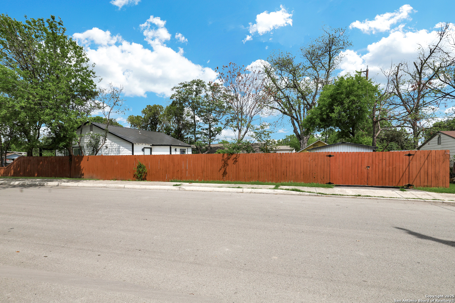Property Details
Santa Barbara
San Antonio, TX 78201
$239,900
3 BD | 2 BA |
Property Description
Welcome to 1538 Santa Barbara Street, a charming and recently renovated home nestled in the heart of San Antonio, Texas. This delightful property offers a perfect blend of comfort and convenience, ideally located near shopping, dining, and major highways. As you step inside, you're greeted by a comfy living area filled with natural light and an inviting atmosphere. The home features 3 bedrooms and 2 bathrooms, providing ample space for families, first-time buyers, or investors looking to make this their own. The open kitchen offers plenty of cabinet space and is ready for your personal touches. Enjoy cozy meals in the dining area or take advantage of the large backyard, perfect for outdoor gatherings or gardening. Key Features: 3 Bedrooms, 2 Bathrooms Cozy living area with natural light Fully fenced backyard, ideal for outdoor activities Secure parking with a with carport located in backyard Convenient location close to local parks, schools, and 3 minutes from an HEB This home is priced to sell and offers great potential for customization. Whether you're a first-time homebuyer or looking for an investment property, this is a fantastic opportunity in a growing neighborhood. Don't miss out on the chance to make 1538 Santa Barbara Street your next home!
-
Type: Residential Property
-
Year Built: 1946
-
Cooling: One Central
-
Heating: Central
-
Lot Size: 0.14 Acres
Property Details
- Status:Contract Pending
- Type:Residential Property
- MLS #:1856100
- Year Built:1946
- Sq. Feet:896
Community Information
- Address:1538 Santa Barbara San Antonio, TX 78201
- County:Bexar
- City:San Antonio
- Subdivision:LOS ANGELES - KEYSTONE
- Zip Code:78201
School Information
- School System:San Antonio I.S.D.
- High School:Call District
- Middle School:Call District
- Elementary School:Call District
Features / Amenities
- Total Sq. Ft.:896
- Interior Features:One Living Area, Utility Room Inside
- Fireplace(s): Not Applicable
- Floor:Laminate
- Inclusions:Ceiling Fans, Stove/Range, Dishwasher
- Master Bath Features:Shower Only
- Cooling:One Central
- Heating Fuel:Electric
- Heating:Central
- Master:10x10
- Bedroom 2:10x10
- Bedroom 3:10x10
- Family Room:10x10
- Kitchen:11x11
Architecture
- Bedrooms:3
- Bathrooms:2
- Year Built:1946
- Stories:1
- Style:One Story
- Roof:Metal
- Parking:Detached, Side Entry
Property Features
- Neighborhood Amenities:None
- Water/Sewer:City
Tax and Financial Info
- Proposed Terms:Conventional, FHA, VA, Cash, Other
- Total Tax:3947.16
3 BD | 2 BA | 896 SqFt
© 2025 Lone Star Real Estate. All rights reserved. The data relating to real estate for sale on this web site comes in part from the Internet Data Exchange Program of Lone Star Real Estate. Information provided is for viewer's personal, non-commercial use and may not be used for any purpose other than to identify prospective properties the viewer may be interested in purchasing. Information provided is deemed reliable but not guaranteed. Listing Courtesy of Debora Aleman with INFINITE REAL ESTATE.

