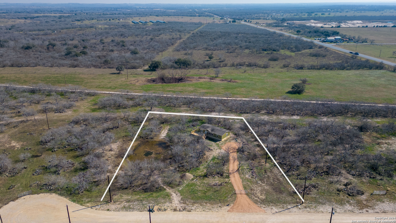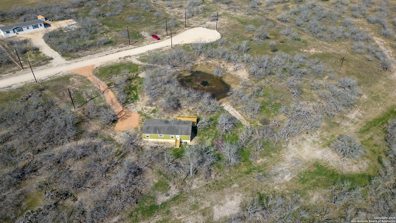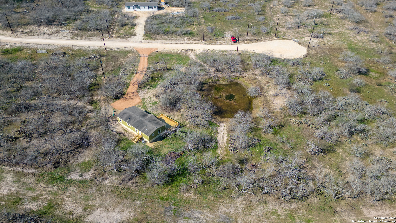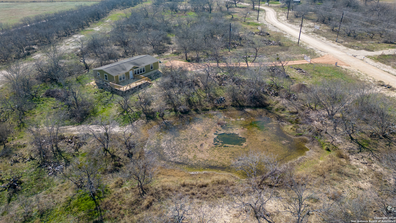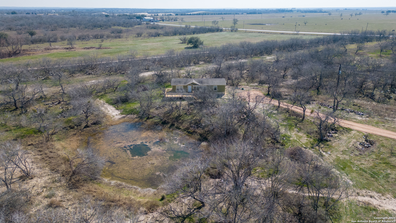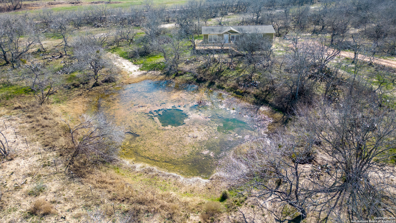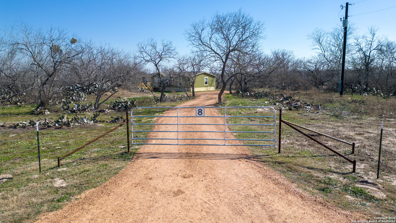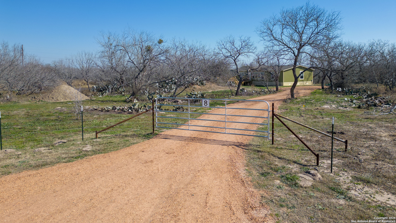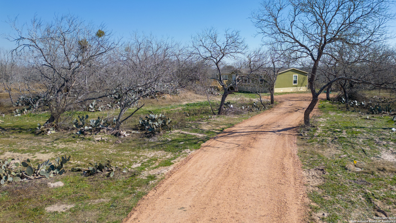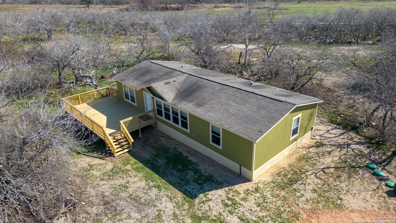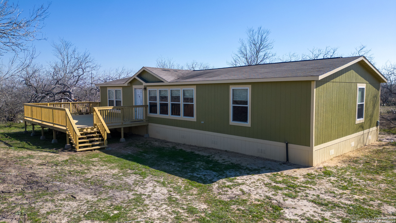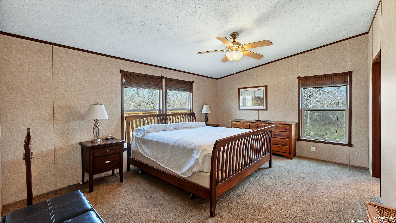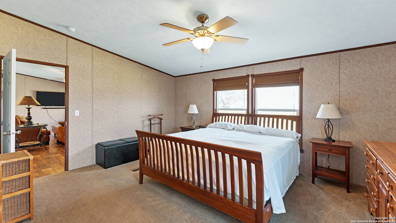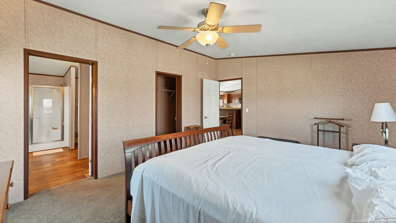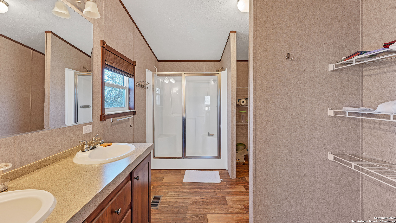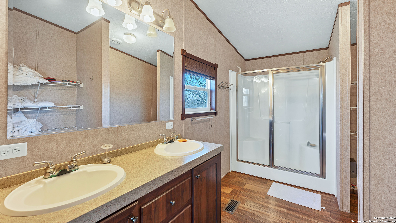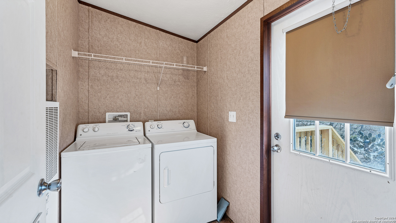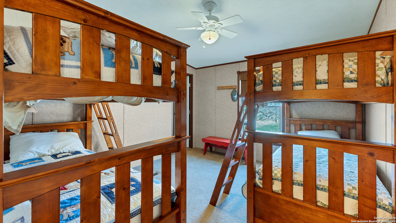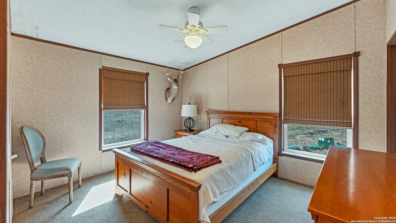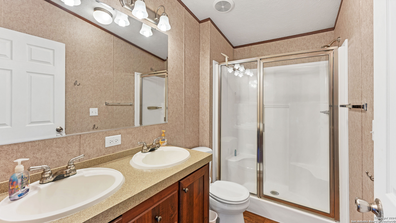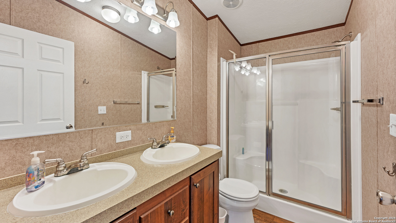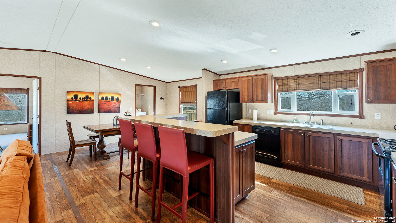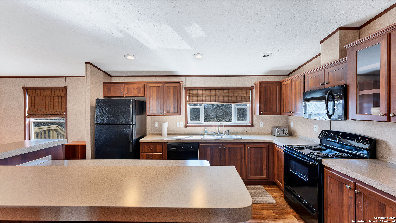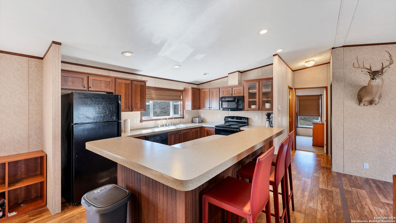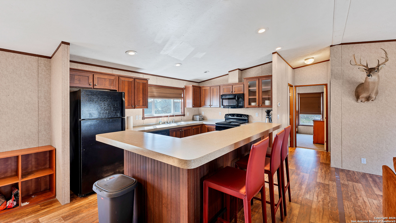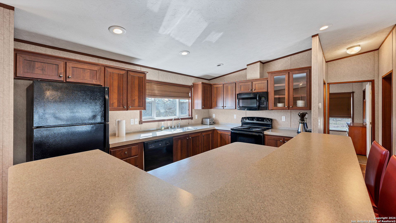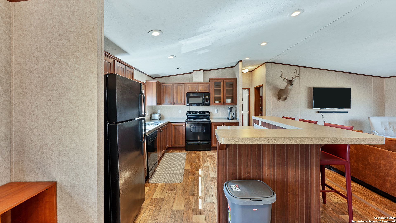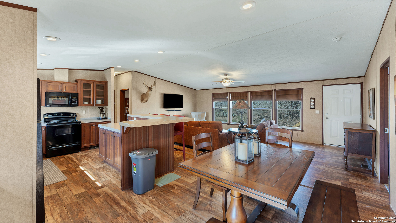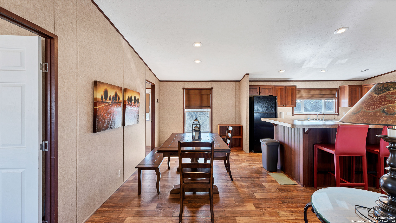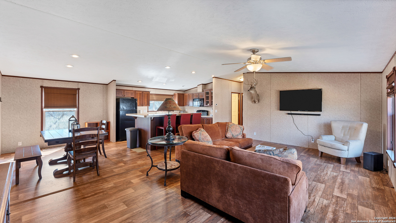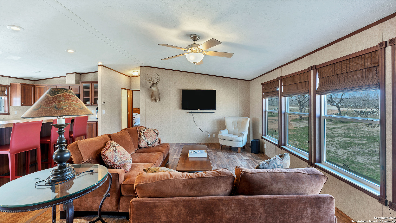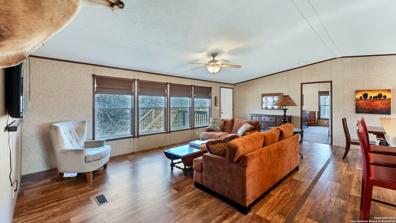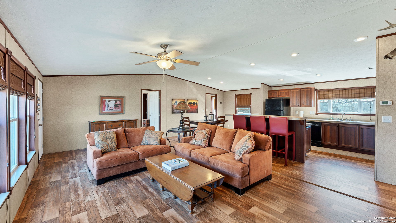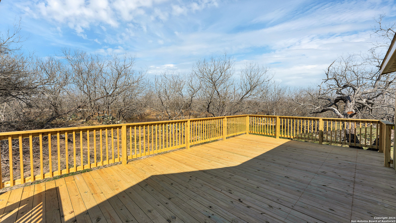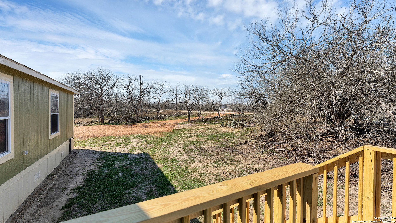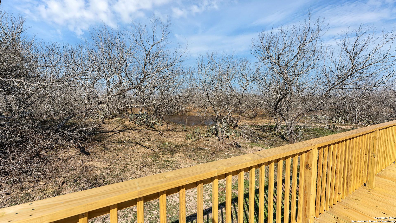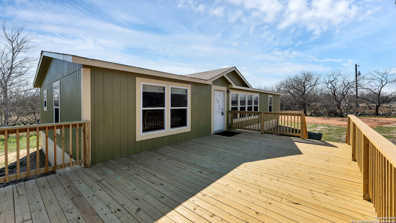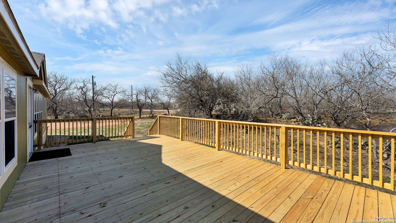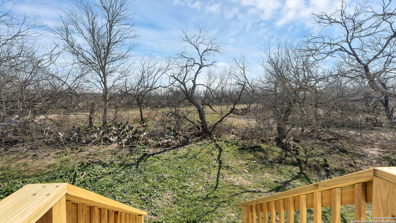Property Details
Cowboy
Gonzales, TX 78629
$250,000
3 BD | 2 BA |
Property Description
Turn key Clayton Home, resting on a secluded 1.83 wooded acres with three bedrooms, & two full bathrooms. Neutral earth tones, laminate wood like flooring and inviting charm. Spacious kitchen with kitchen island, GE dishwasher, single oven, electric cook top and refrigerator. Open living and dining room with bamboo window treatments. Master en suite with walk in closet and shower, double vanity and ceiling fan. Expansive wooden front deck, overlooking the pond. Home may be purchased fully furnished with washer, dryer & flat screen tv included. Laundry room access from the back porch. Gentle rolling terrain with native brush provides privacy. Full perimeter ranch style fencing with gated entrance and driveway. Electric meter, septic system and county water in place. Short 5 minute commute to amenities in Gonzales, like the Thrive Healthplex, Seivers hospital, HEB, Walmart, dining, boutiques, historic town square and more. Move in ready, incredible value, & a must see!
-
Type: Manufactured
-
Year Built: 2012
-
Cooling: One Central
-
Heating: Central
-
Lot Size: 1.83 Acres
Property Details
- Status:Available
- Type:Manufactured
- MLS #:1787238
- Year Built:2012
- Sq. Feet:1,456
Community Information
- Address:154 Cowboy Gonzales, TX 78629
- County:Gonzales
- City:Gonzales
- Subdivision:OUT COUNTY
- Zip Code:78629
School Information
- School System:Gonzales
- High School:Gonzales
- Middle School:Gonzales
- Elementary School:Gonzales
Features / Amenities
- Total Sq. Ft.:1,456
- Interior Features:One Living Area, Liv/Din Combo, Eat-In Kitchen, Walk-In Pantry, Open Floor Plan, All Bedrooms Downstairs, Laundry Main Level, Laundry Room, Walk in Closets
- Fireplace(s): Not Applicable
- Floor:Carpeting, Laminate
- Inclusions:Ceiling Fans, Washer Connection, Dryer Connection, Washer, Dryer, Cook Top, Built-In Oven, Microwave Oven, Smoke Alarm, Electric Water Heater
- Master Bath Features:Double Vanity, Garden Tub
- Cooling:One Central
- Heating Fuel:Electric
- Heating:Central
- Master:10x12
- Bedroom 2:9x9
- Bedroom 3:9x9
- Dining Room:5x7
- Kitchen:8x10
Architecture
- Bedrooms:3
- Bathrooms:2
- Year Built:2012
- Stories:1
- Style:One Story
- Roof:Composition
- Parking:None/Not Applicable
Property Features
- Neighborhood Amenities:None
- Water/Sewer:Sewer System, Co-op Water
Tax and Financial Info
- Proposed Terms:VA, Cash
3 BD | 2 BA | 1,456 SqFt
© 2025 Lone Star Real Estate. All rights reserved. The data relating to real estate for sale on this web site comes in part from the Internet Data Exchange Program of Lone Star Real Estate. Information provided is for viewer's personal, non-commercial use and may not be used for any purpose other than to identify prospective properties the viewer may be interested in purchasing. Information provided is deemed reliable but not guaranteed. Listing Courtesy of Kristine Schmidt with Schmidt Ranches & Realty.

