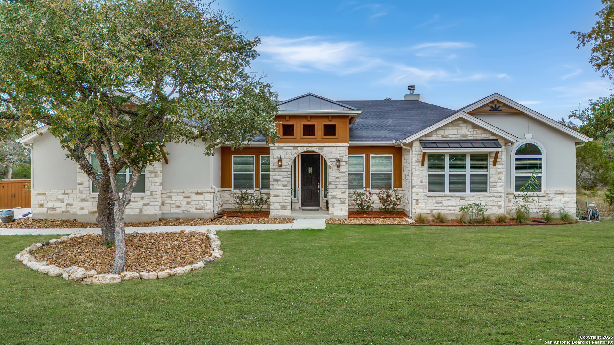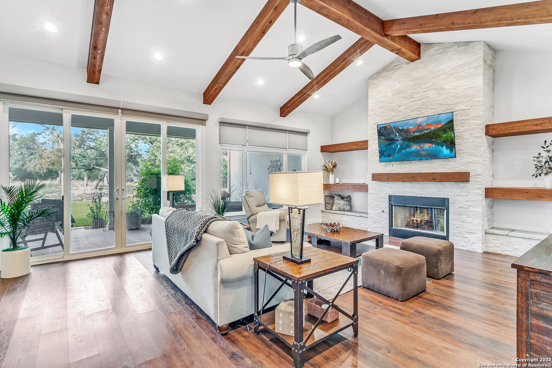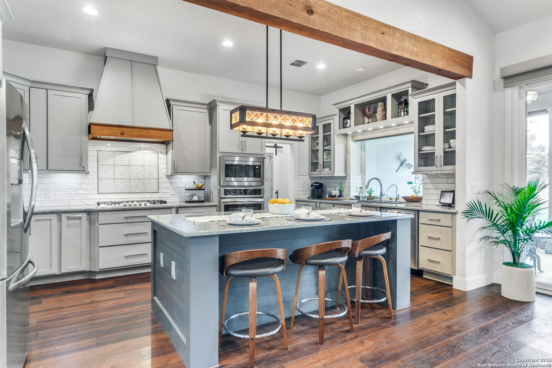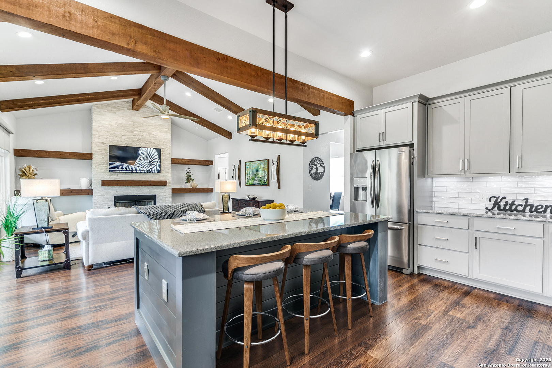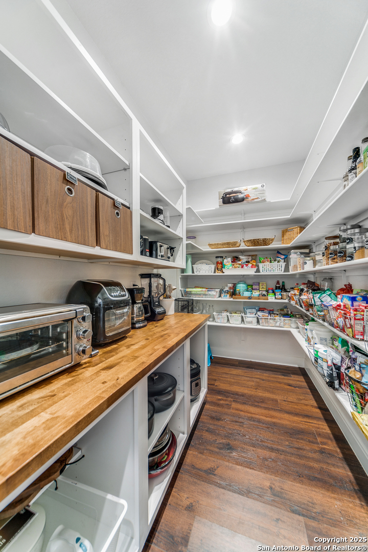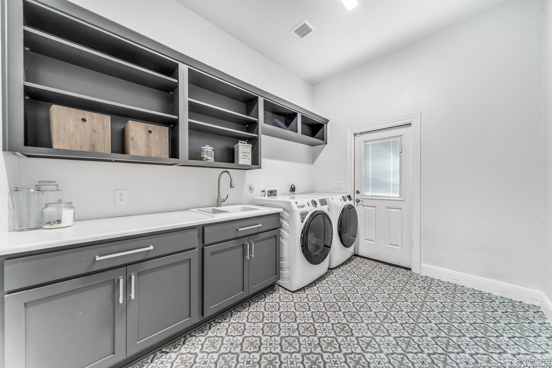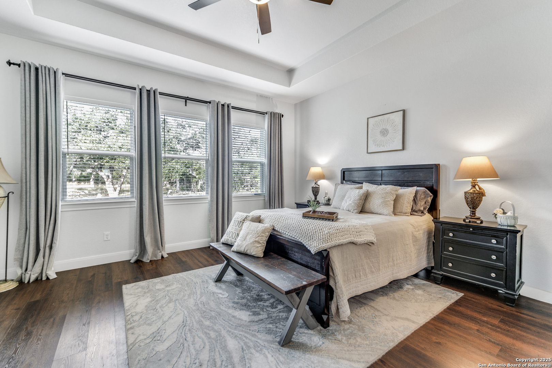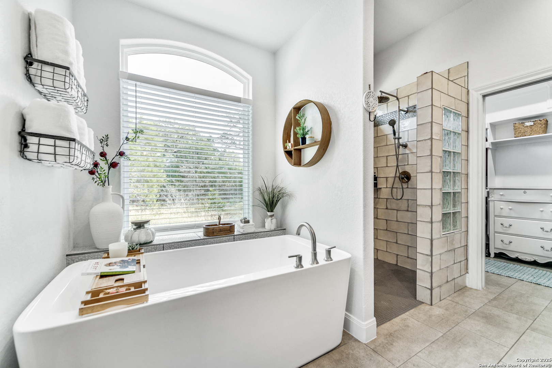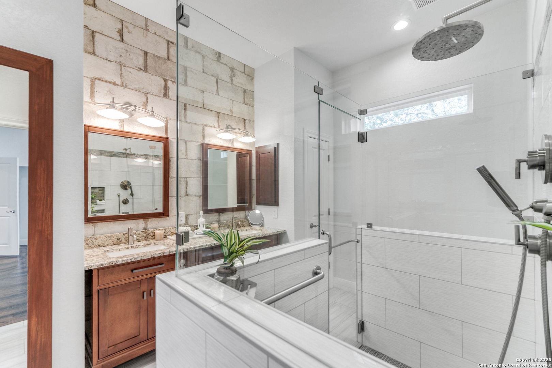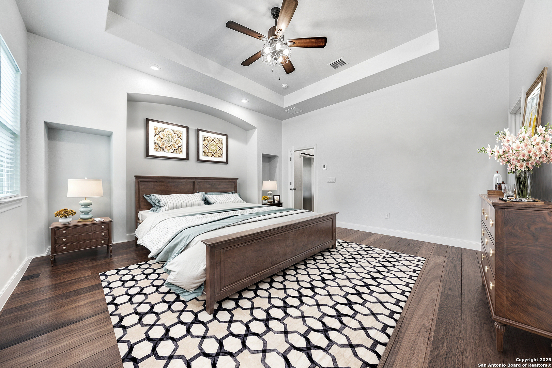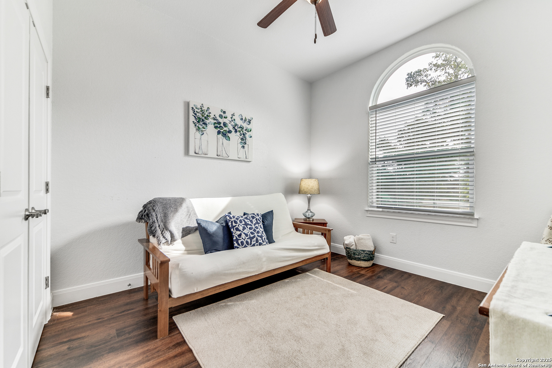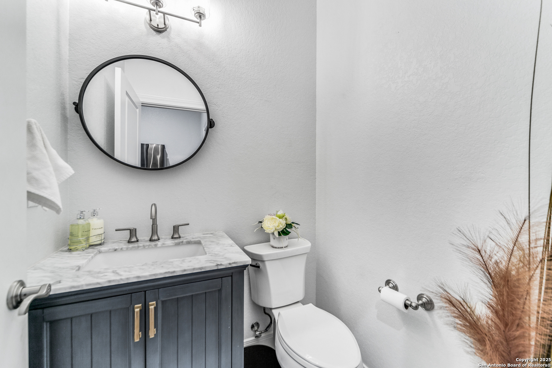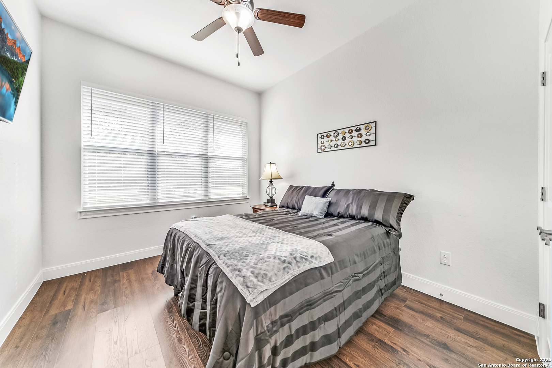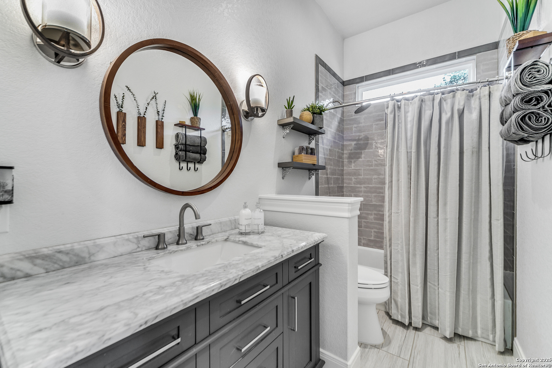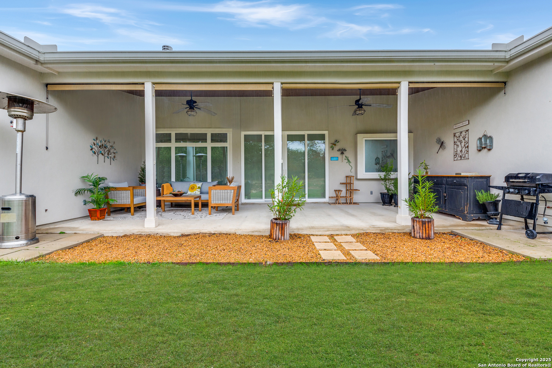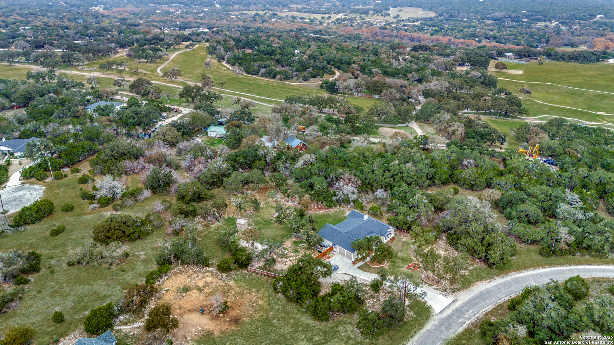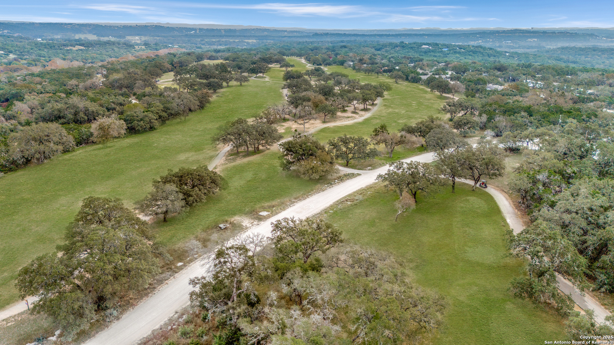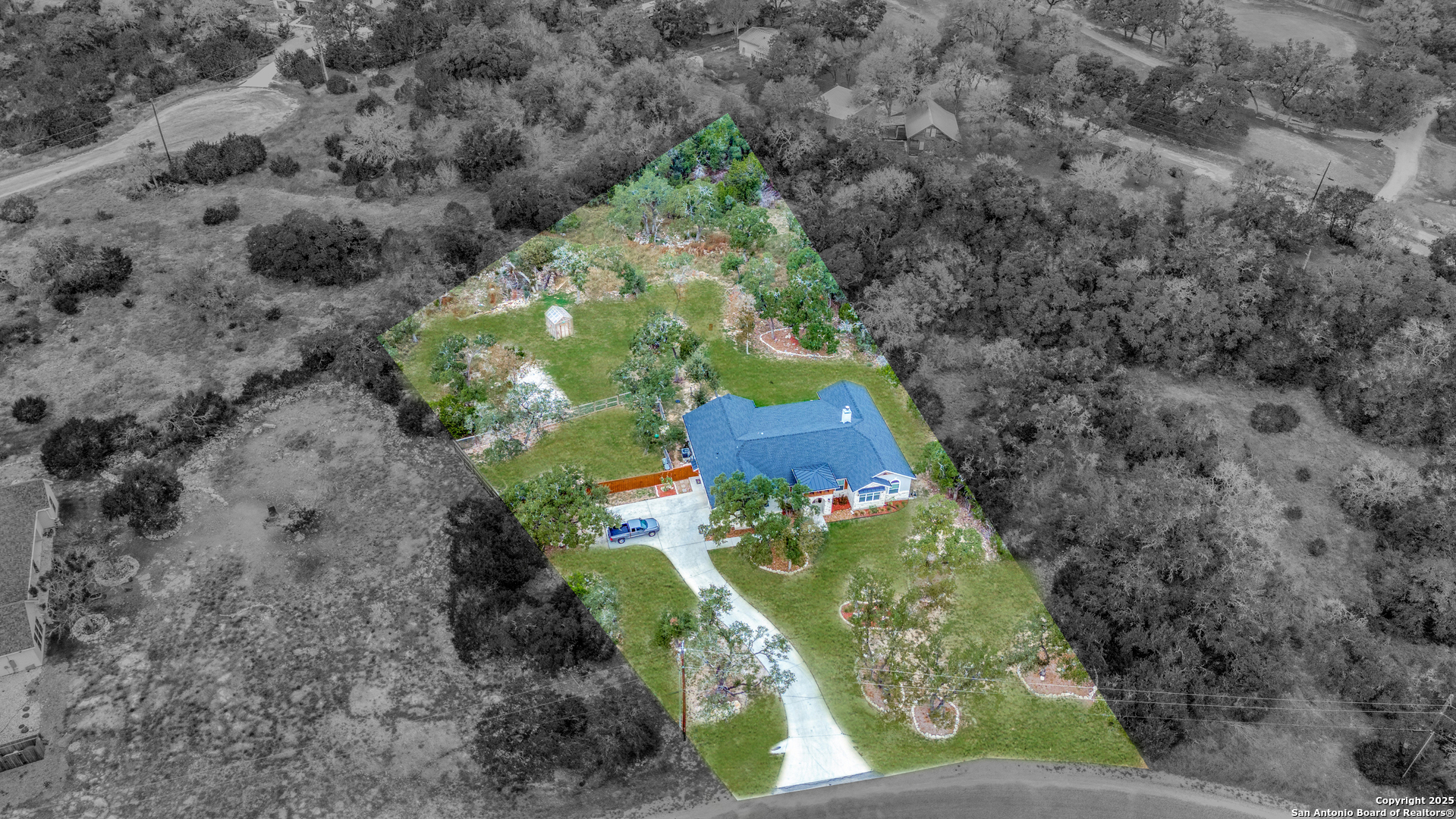Property Details
BRUSHY ROAD CIR
Spring Branch, TX 78070
$820,000
4 BD | 4 BA |
Property Description
Welcome to 155 Brushy Road Cir, a custom-built 2022 masterpiece by Stone Creek Custom Homes in the sought-after Serenity Oaks community. Situated on 1.16 acres, this 4-bedroom, 3.5-bath home boasts 2868 SF of luxurious living. Designed with a Hill Country aesthetic, the exterior features limestone rock, stucco finish, and rustic wood trim, perfectly complementing the scenic surroundings. As you step inside the grand entrance, off the entry, a private home office offers a quiet space for work or study. The inviting open floor plan with a light-filled living area with vaulted ceilings, rustic wood beams, and a stunning floor-to-ceiling limestone fireplace framed by built-in shelving that seamlessly connects the spacious living and kitchen area, perfect for both relaxing and entertaining. The gourmet kitchen is a chef's dream, showcasing stainless steel appliances, a large center island, 36" custom shaker cabinets with glass inlay, an abundance of cabinet storage and counter space, with a large walk-in pantry with a glass sliding barn door. This home offers two master suites, each with en-suite baths (ADA compliant), dual vanities, and oversized closets-one of the master bathrooms has a large bathtub designed to provide a luxurious bathing experience with ample space and a nestled tiled windowsill, that not only frames the window with a sense of purpose, but it also serves as a practical space for candles, plants, or your favorite bath essentials, effortlessly blending elegance with utility. Just beside the bathtub, a walk-in shower awaits, designed with a minimalist aesthetic to enhance your daily ritual. The other master bath has a walk-in shower boasting a frameless, glass-enclosed design, offering an airy, unobstructed view that enhances the sense of space, with a built-in magnetic lock gun safe. Additional highlights include a mudroom, utility room with custom tile and sink, a 500-gallon propane tank, tankless water heater, salt-water system, and RO System in the kitchen, solar-lit driveway, and a side-entry garage with extra overhead storage. Outdoors, enjoy a covered patio with tongue-in-groove wood ceilings, mature landscaping, and a delightful greenhouse that's ideal for cultivating your favorite plants year-round. Serenity Oaks offers gated access, a Guadalupe River Park, a Junior Olympic pool, a playground, a basketball and pickleball court, and a nearby golf course. The property includes a gravel pad with infrastructure ready for future use. It features a grinder pump tied into the septic system, an electrical line, and a water line with a shut-off valve. A Storage Shed/Workshop with a bathroom with a walk-in shower and a toilet. While the shed has been removed, the infrastructure remains, offering significant value and versatility for the next owner-an estimated $10,000 investment already in place. Located in Comal ISD and close to Canyon Lake, wineries, and outdoor recreation, this home is a must-see!
-
Type: Residential Property
-
Year Built: 2022
-
Cooling: One Central
-
Heating: Central
-
Lot Size: 1.16 Acres
Property Details
- Status:Available
- Type:Residential Property
- MLS #:1842342
- Year Built:2022
- Sq. Feet:2,833
Community Information
- Address:155 BRUSHY ROAD CIR Spring Branch, TX 78070
- County:Comal
- City:Spring Branch
- Subdivision:RAYNER RANCH
- Zip Code:78070
School Information
- School System:Comal
- High School:Canyon Lake
- Middle School:Mountain Valley
- Elementary School:Rebecca Creek
Features / Amenities
- Total Sq. Ft.:2,833
- Interior Features:One Living Area, Separate Dining Room, Eat-In Kitchen, Breakfast Bar, Walk-In Pantry, Study/Library, High Ceilings, All Bedrooms Downstairs, Laundry Main Level, Walk in Closets
- Fireplace(s): One, Living Room, Wood Burning, Gas Starter
- Floor:Vinyl
- Inclusions:Ceiling Fans, Washer Connection, Dryer Connection, Built-In Oven
- Master Bath Features:Tub/Shower Separate, Double Vanity
- Exterior Features:Covered Patio, Privacy Fence, Double Pane Windows, Mature Trees
- Cooling:One Central
- Heating Fuel:Electric
- Heating:Central
- Master:17x17
- Bedroom 2:16x16
- Bedroom 3:9x13
- Bedroom 4:11x14
- Dining Room:18x14
- Kitchen:11x19
- Office/Study:10x14
Architecture
- Bedrooms:4
- Bathrooms:4
- Year Built:2022
- Stories:1
- Style:One Story
- Roof:Composition
- Foundation:Slab
- Parking:Two Car Garage
Property Features
- Neighborhood Amenities:Controlled Access, Pool, Golf Course, Clubhouse, Park/Playground, BBQ/Grill, Lake/River Park
- Water/Sewer:Water System, Septic
Tax and Financial Info
- Proposed Terms:Conventional, FHA, VA, TX Vet, Cash
- Total Tax:10112.94
4 BD | 4 BA | 2,833 SqFt
© 2025 Lone Star Real Estate. All rights reserved. The data relating to real estate for sale on this web site comes in part from the Internet Data Exchange Program of Lone Star Real Estate. Information provided is for viewer's personal, non-commercial use and may not be used for any purpose other than to identify prospective properties the viewer may be interested in purchasing. Information provided is deemed reliable but not guaranteed. Listing Courtesy of Shane Neal with Keller Williams City-View.

