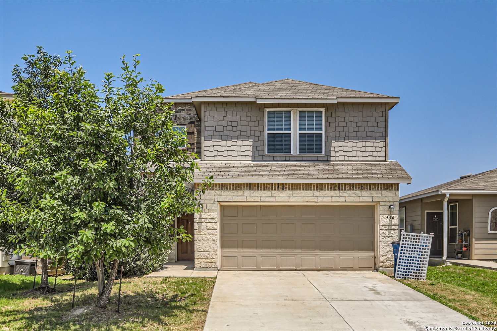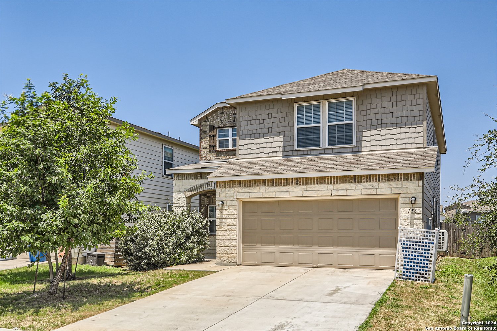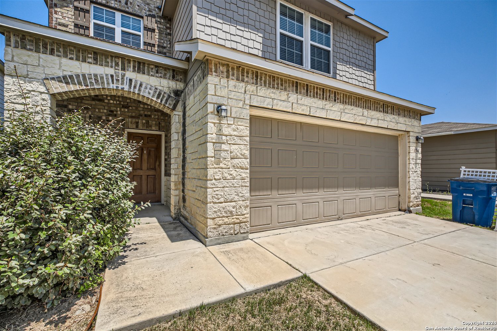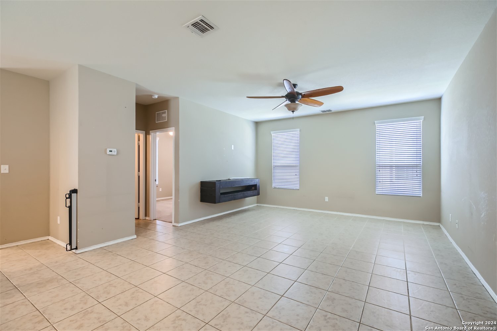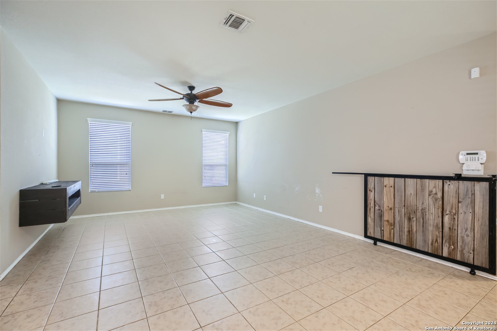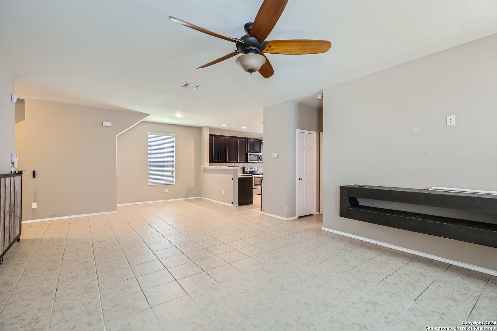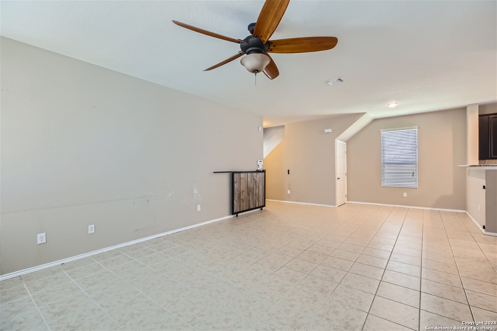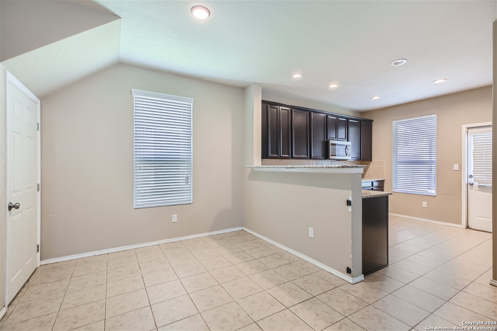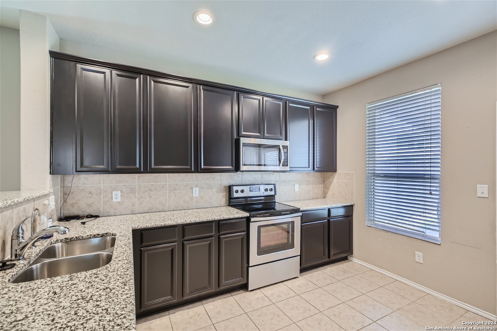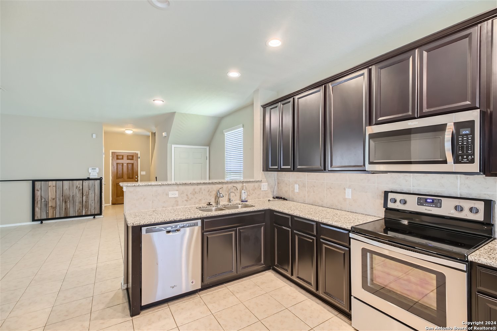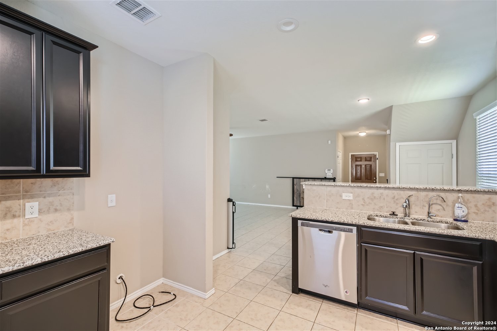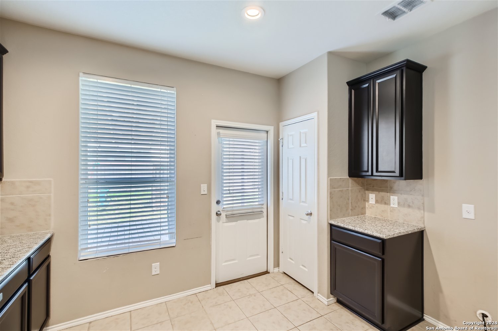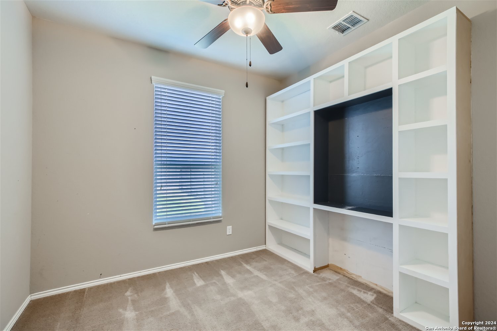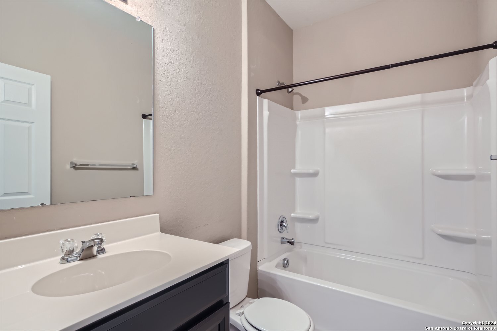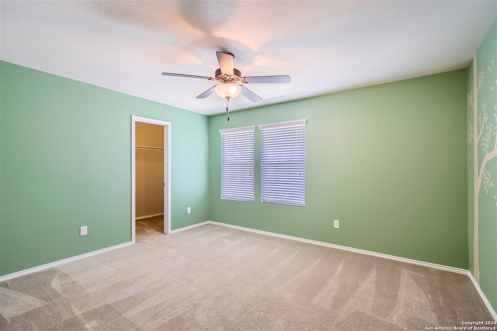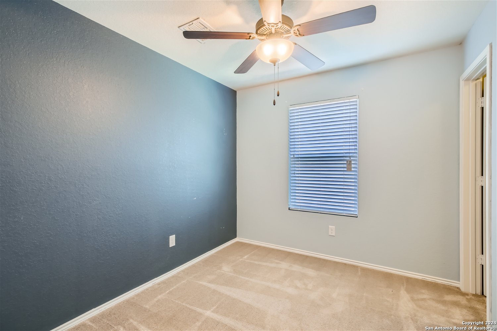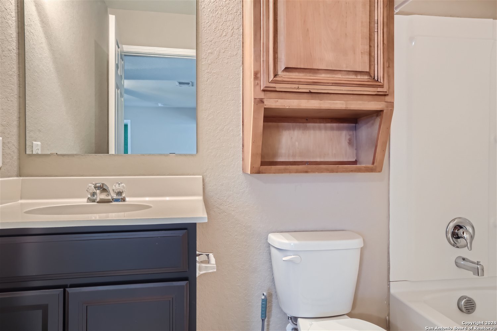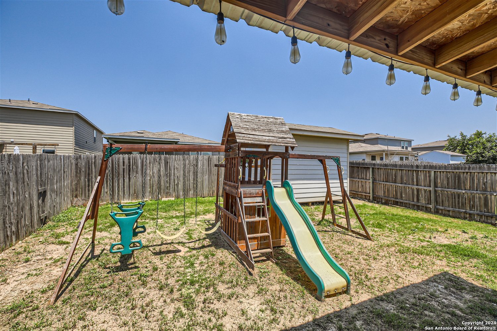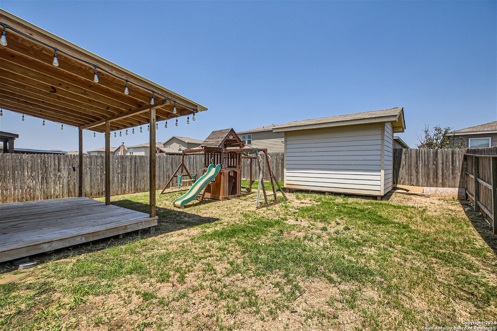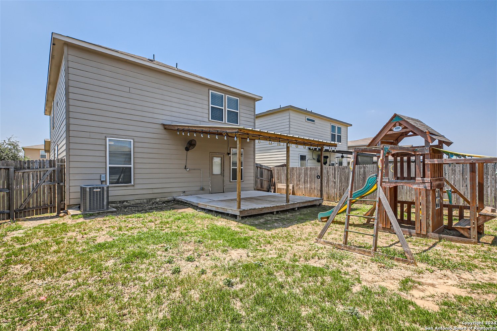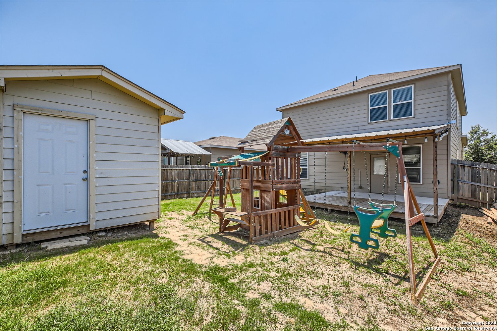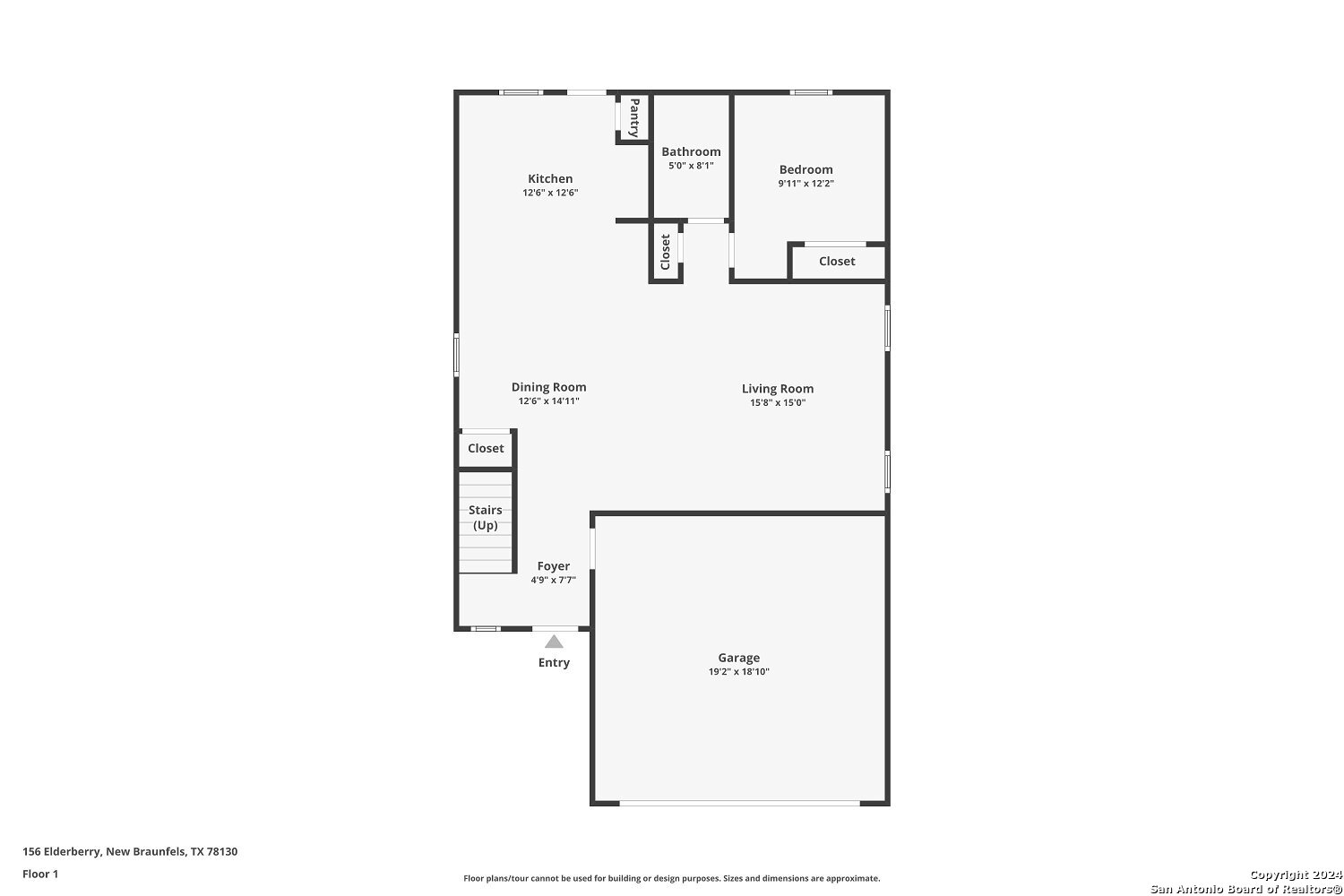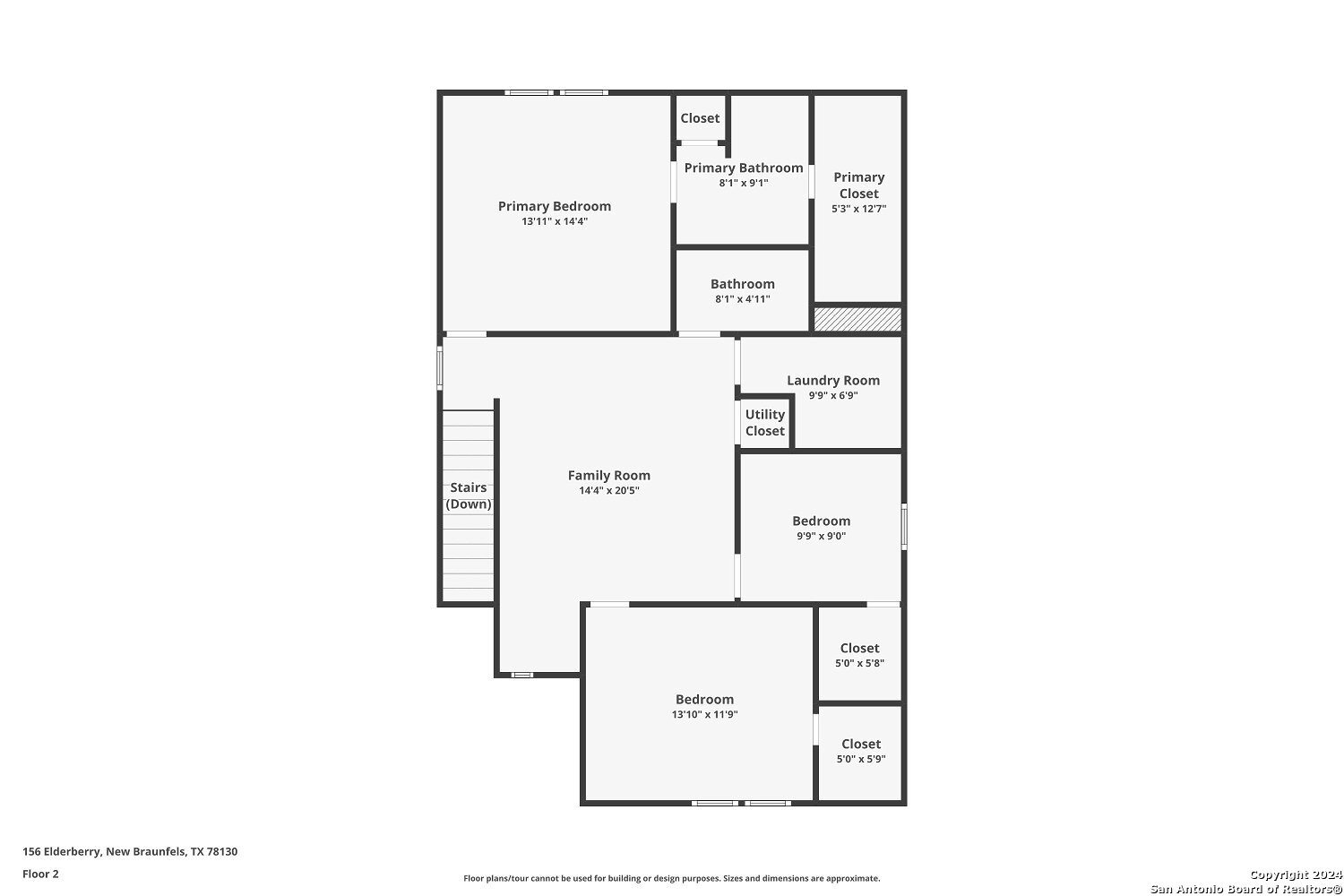Property Details
ELDERBERRY
New Braunfels, TX 78130
$265,000
4 BD | 3 BA |
Property Description
Welcome to your dream home in the coveted Elley Crossing Community! This move-in ready 4-bedroom, 3-bath gem boasts a spacious, open floor plan perfect for modern living. The stylish kitchen features granite countertops, a chic tile backsplash, stainless steel appliances, a pantry, and an adjacent dining area. The first floor offers a convenient bedroom and full bath. Upstairs, the primary suite impresses with an expansive walk-in closet and a luxurious private bath. Enjoy outdoor living with a fenced backyard, covered patio, and a handy shed. Walk to Lake Dunlap and nearby parks, and enjoy the convenience of being just minutes from shopping and dining. Don't miss out on this exceptional home! Click the Virtual Tour link to view the 3D walkthrough. Discounted rate options may be available for qualified buyers of this home.
-
Type: Residential Property
-
Year Built: 2016
-
Cooling: One Central
-
Heating: Central
-
Lot Size: 0.11 Acres
Property Details
- Status:Available
- Type:Residential Property
- MLS #:1783700
- Year Built:2016
- Sq. Feet:2,028
Community Information
- Address:156 ELDERBERRY New Braunfels, TX 78130
- County:Guadalupe
- City:New Braunfels
- Subdivision:ELLEY LANE SUBDIVISION
- Zip Code:78130
School Information
- School System:Comal
- High School:Canyon
- Middle School:Canyon
- Elementary School:Clear Spring
Features / Amenities
- Total Sq. Ft.:2,028
- Interior Features:One Living Area, Liv/Din Combo, Eat-In Kitchen, Game Room, Secondary Bedroom Down, Cable TV Available, Laundry Upper Level, Laundry Room, Walk in Closets
- Fireplace(s): Not Applicable
- Floor:Carpeting, Ceramic Tile
- Inclusions:Ceiling Fans, Microwave Oven, Stove/Range, Disposal, Dishwasher, Smoke Alarm, Security System (Owned), Electric Water Heater, Garage Door Opener
- Master Bath Features:Shower Only, Double Vanity
- Exterior Features:Covered Patio, Privacy Fence
- Cooling:One Central
- Heating Fuel:Electric
- Heating:Central
- Master:14x14
- Bedroom 2:10x12
- Bedroom 3:10x9
- Bedroom 4:14x12
- Dining Room:13x15
- Family Room:14x21
- Kitchen:13x13
Architecture
- Bedrooms:4
- Bathrooms:3
- Year Built:2016
- Stories:2
- Style:Two Story, Traditional
- Roof:Composition
- Foundation:Slab
- Parking:Two Car Garage, Attached
Property Features
- Neighborhood Amenities:Park/Playground, Lake/River Park
- Water/Sewer:Water System, Sewer System
Tax and Financial Info
- Proposed Terms:Conventional, FHA, VA, Cash
- Total Tax:4369.79
4 BD | 3 BA | 2,028 SqFt
© 2024 Lone Star Real Estate. All rights reserved. The data relating to real estate for sale on this web site comes in part from the Internet Data Exchange Program of Lone Star Real Estate. Information provided is for viewer's personal, non-commercial use and may not be used for any purpose other than to identify prospective properties the viewer may be interested in purchasing. Information provided is deemed reliable but not guaranteed. Listing Courtesy of Monica Winn with Orchard Brokerage.

