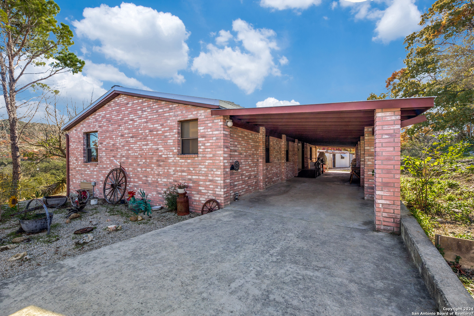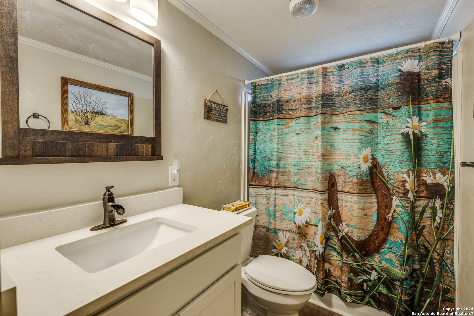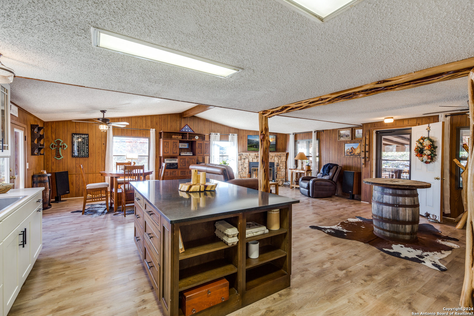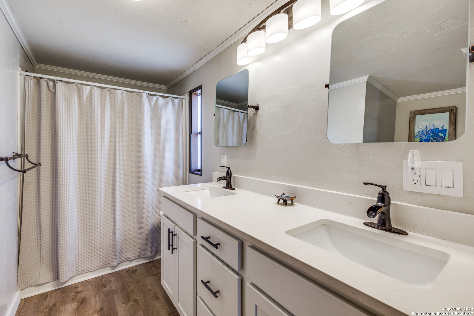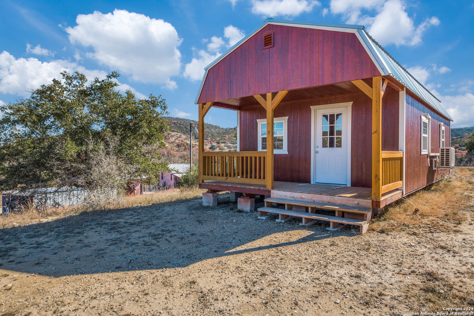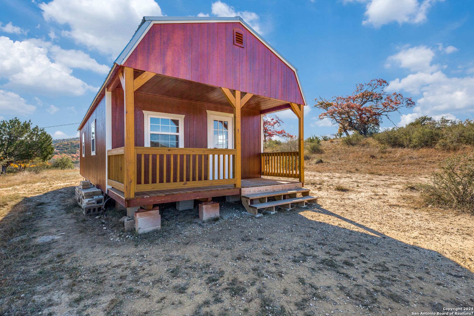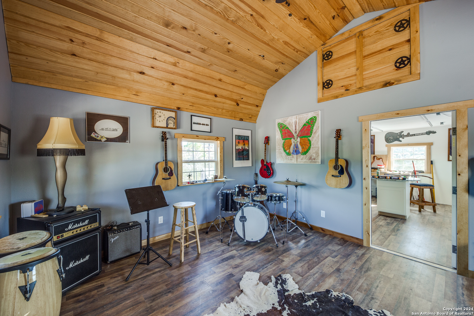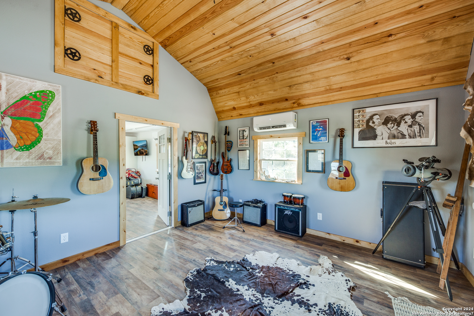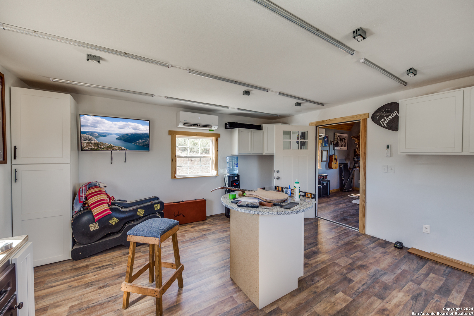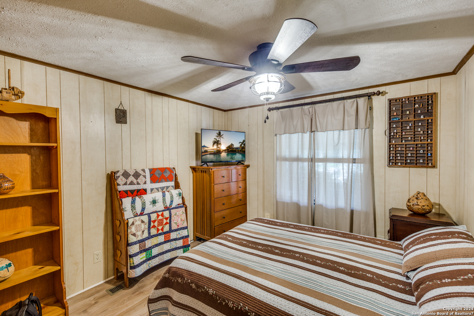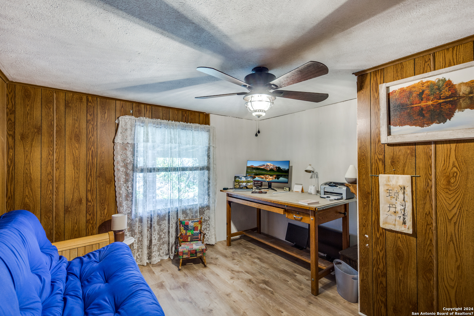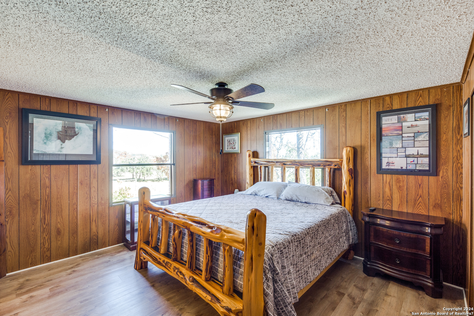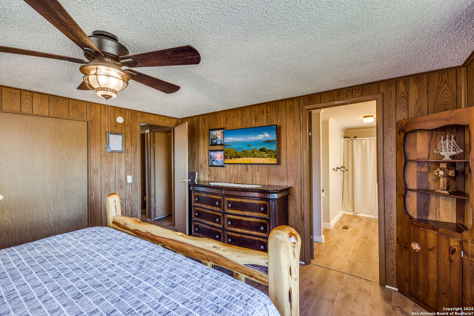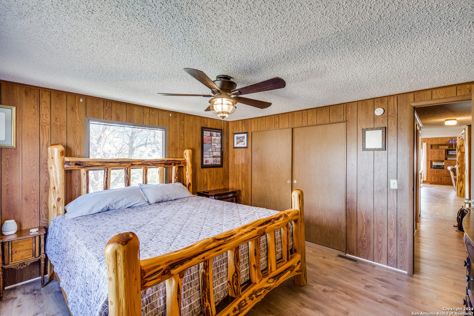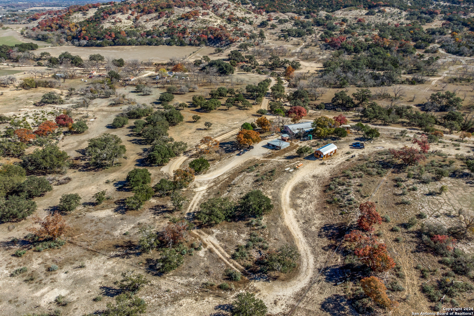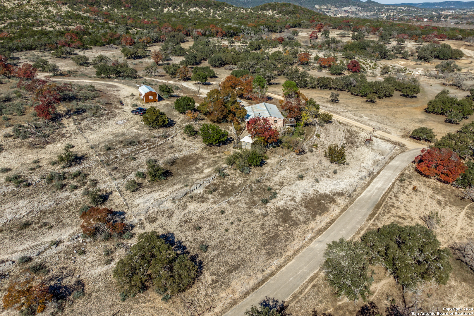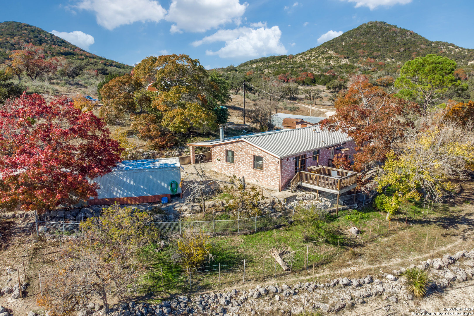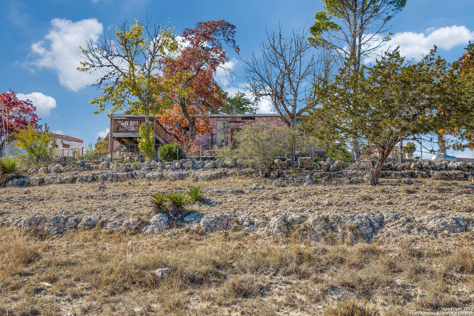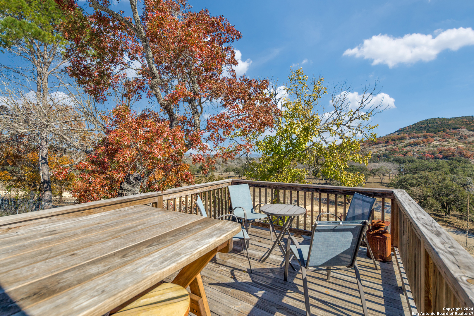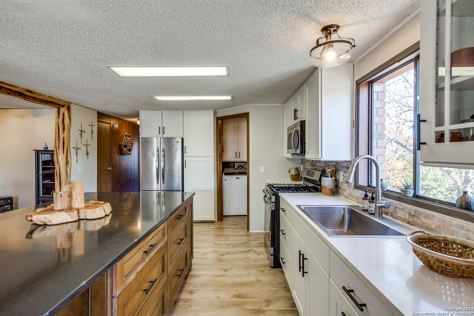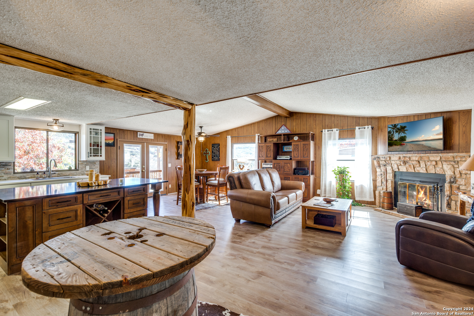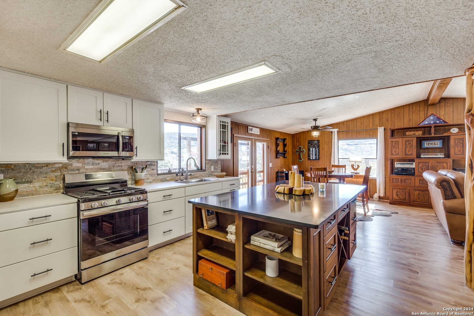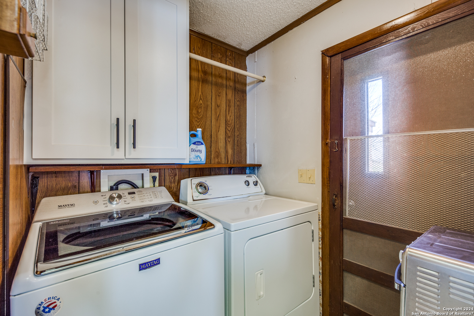Property Details
Coalkiln Rd
Medina, TX 78055
$450,000
3 BD | 2 BA |
Property Description
Discover a slice of the Texas Hill Country paradise with this well maintained 3 bedroom,2 bathroom home, where recent remodels in the kitchen and bathrooms blends modern comforts with country charm. Set on a sprawling 4.55 acres of land, this property boast a newly built stock fence and a electric gate, offering both privacy and security. The cozy wood-burning fireplace becomes the heart of the home during cold winter nights, creating a warm and inviting atmosphere. Enjoy the tranquility and seclusion, with the convenience of a county-maintained asphalt road leading to the house. A covered cement drive leads to a 3-vehicle carport with access to the front door ensuring easy and dry entry into the home. A highlight is the new 16x36 Pre Fab building complete with insulation, water, electricity, 2 A/C units and a overhanging porch. The versatile space is ideal for a workshop, hobbyist storage or even a mother-in-law cabin. This property also features several out buildings, perfect for a workshop, barn or additional storage needs and a NEW 2500 gallon water storage tank. This home is more than a residence, its a versatile retreat in the Hill Country, offering endless possibilities to make it your own.
-
Type: Manufactured
-
Year Built: 1982
-
Cooling: One Central
-
Heating: Central
-
Lot Size: 4.55 Acres
Property Details
- Status:Available
- Type:Manufactured
- MLS #:1752463
- Year Built:1982
- Sq. Feet:1,568
Community Information
- Address:1560 Coalkiln Rd Medina, TX 78055
- County:Bandera
- City:Medina
- Subdivision:ABST 348
- Zip Code:78055
School Information
- School System:Bandera Isd
- High School:Medina
- Middle School:Medina
- Elementary School:Medina
Features / Amenities
- Total Sq. Ft.:1,568
- Interior Features:Liv/Din Combo, Open Floor Plan, Cable TV Available, High Speed Internet, Laundry Room, Telephone
- Fireplace(s): Living Room, Wood Burning
- Floor:Vinyl
- Inclusions:Ceiling Fans, Washer Connection, Dryer Connection, Cook Top, Self-Cleaning Oven, Microwave Oven, Stove/Range, Gas Cooking, Refrigerator, Dishwasher, Ice Maker Connection, Smoke Alarm, Custom Cabinets, Propane Water Heater
- Master Bath Features:Shower Only, Single Vanity
- Exterior Features:Deck/Balcony, Storage Building/Shed, Horse Stalls/Barn, Workshop, Ranch Fence
- Cooling:One Central
- Heating Fuel:Electric
- Heating:Central
- Master:13x14
- Bedroom 2:10x10
- Bedroom 3:12x10
- Dining Room:28x27
- Kitchen:28x27
Architecture
- Bedrooms:3
- Bathrooms:2
- Year Built:1982
- Stories:1
- Style:One Story, Manufactured Home - Double Wide
- Roof:Metal
- Parking:Attached
Property Features
- Neighborhood Amenities:None
- Water/Sewer:Septic
Tax and Financial Info
- Proposed Terms:Conventional, FHA, VA, Cash
- Total Tax:1010.91
3 BD | 2 BA | 1,568 SqFt
© 2024 Lone Star Real Estate. All rights reserved. The data relating to real estate for sale on this web site comes in part from the Internet Data Exchange Program of Lone Star Real Estate. Information provided is for viewer's personal, non-commercial use and may not be used for any purpose other than to identify prospective properties the viewer may be interested in purchasing. Information provided is deemed reliable but not guaranteed. Listing Courtesy of William Wauson with Century 21 The Hills Realty.

