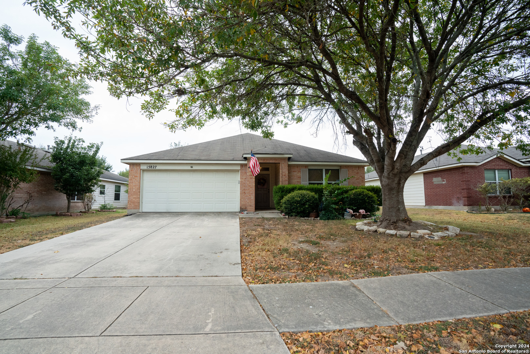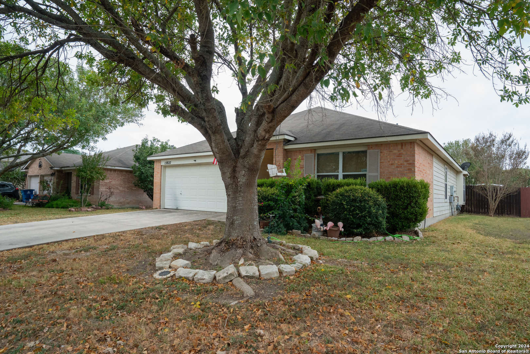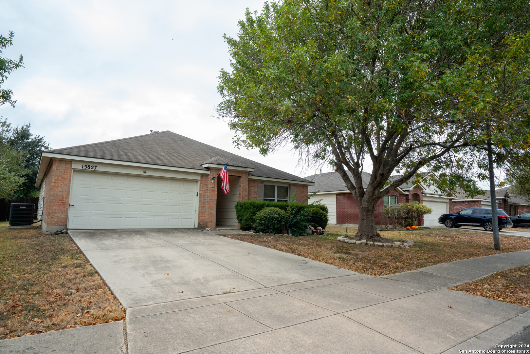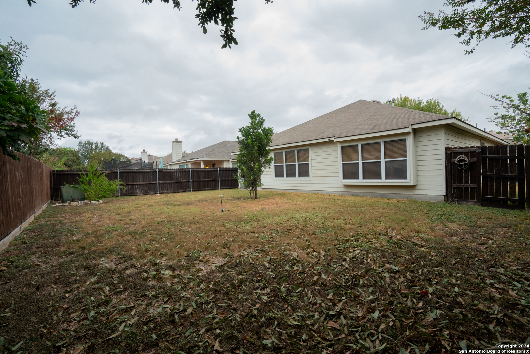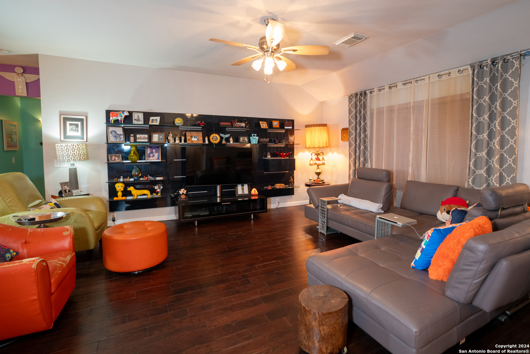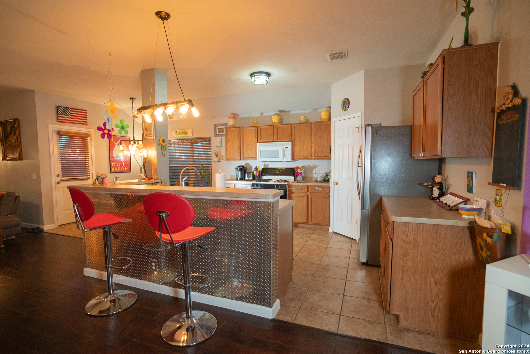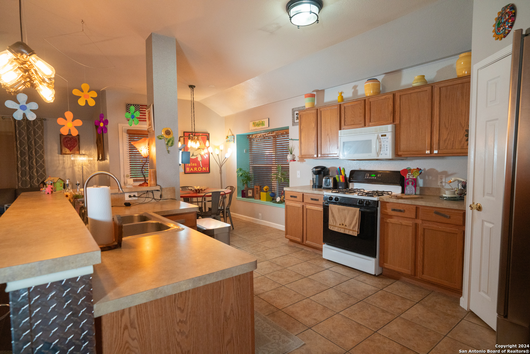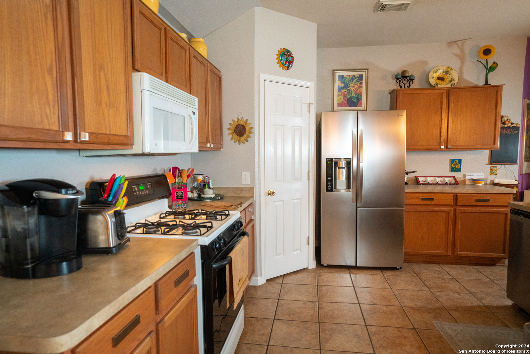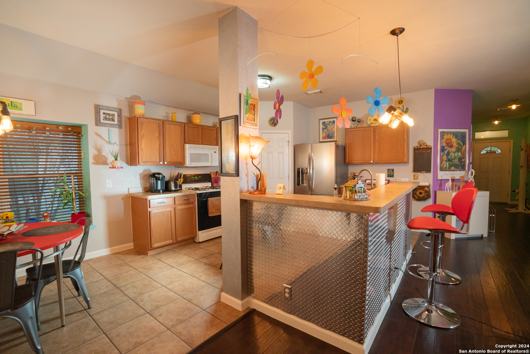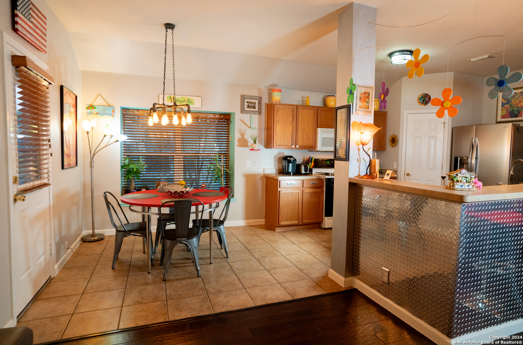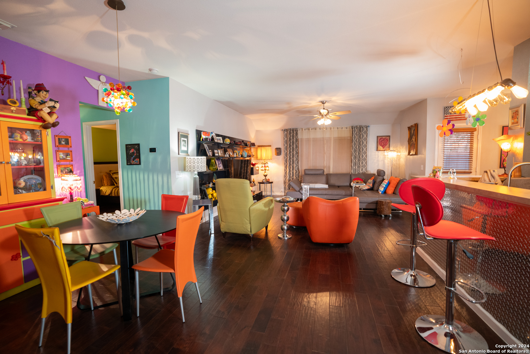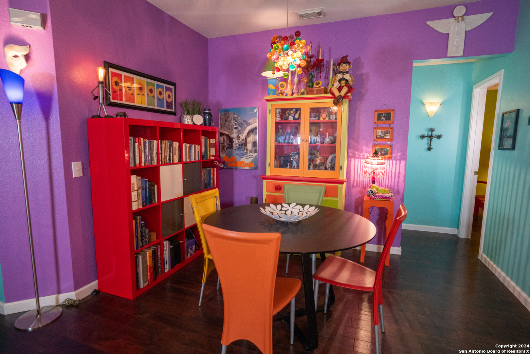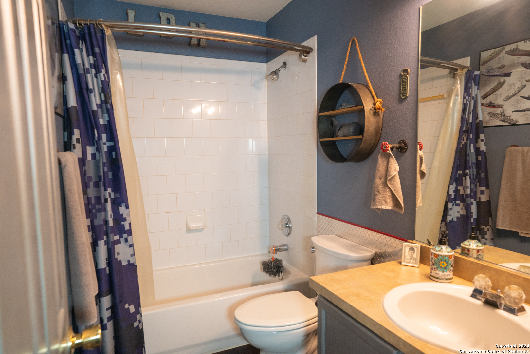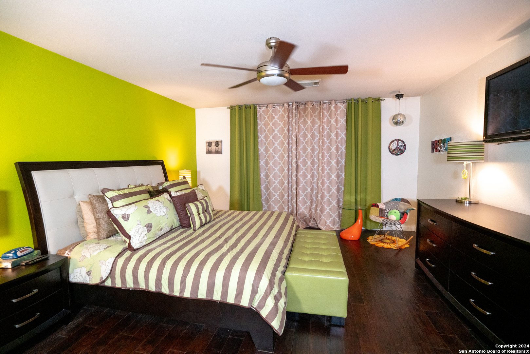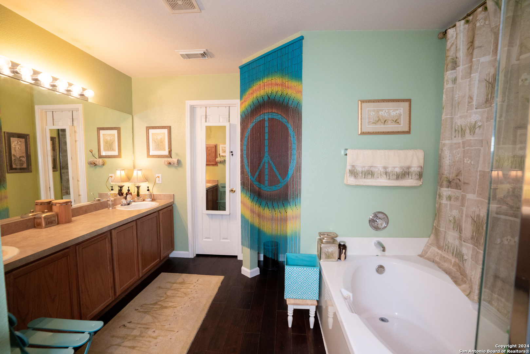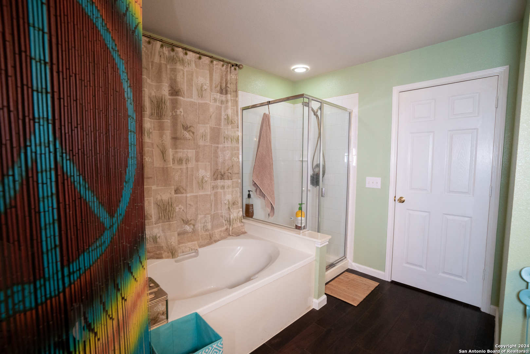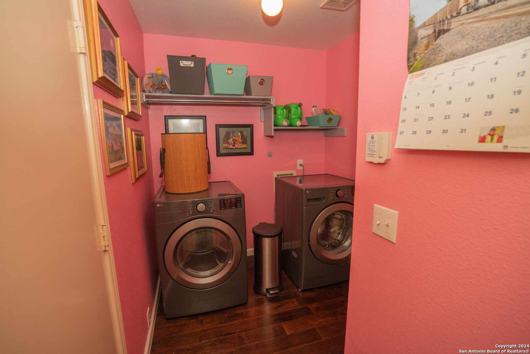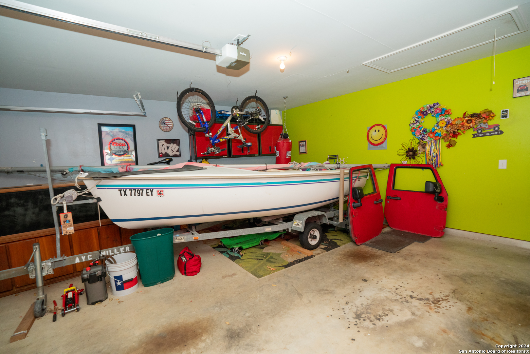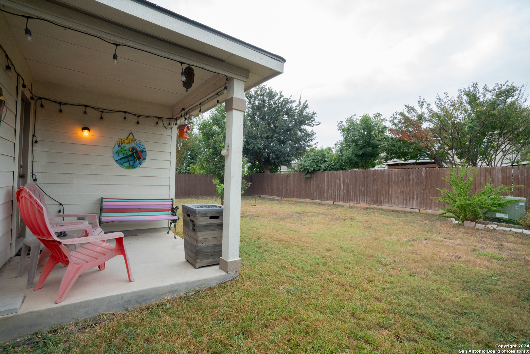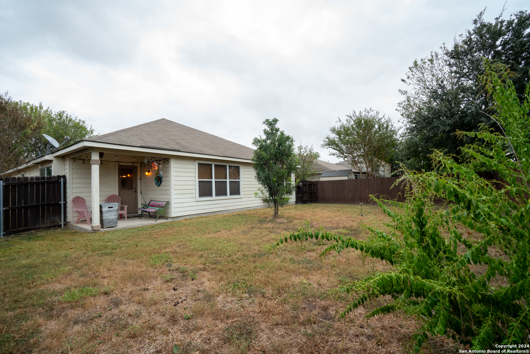Property Details
Beaufort Blvd
Selma, TX 78154
$275,000
3 BD | 2 BA |
Property Description
A charming retro retreat. This beautifully designed retro decor residence features 3 spacious bedrooms, 2 full bathrooms all within a split floor plan. Step inside and enjoy the stunning open concept living area showcasing elegant wood and tile flooring throughout. The chef's kitchen is finished with gas cooking and a convenient breakfast bar. The primary bedroom is a true sanctuary boasting dual vanities and a large walk-in closet! Enjoy the cooler evenings on the covered patio in the back which could easily be screened in or installed glass. Recent updates include an Air Conditioner installed August 2024 and the new roof was installed on 11/15/2024. Come see this unique home that blends vintage charm with modern amenities.
-
Type: Residential Property
-
Year Built: 2003
-
Cooling: One Central
-
Heating: Central
-
Lot Size: 0.17 Acres
Property Details
- Status:Available
- Type:Residential Property
- MLS #:1820351
- Year Built:2003
- Sq. Feet:1,758
Community Information
- Address:15827 Beaufort Blvd Selma, TX 78154
- County:Bexar
- City:Selma
- Subdivision:RETAMA RIDGE
- Zip Code:78154
School Information
- School System:Judson
- High School:Veterans Memorial
- Middle School:Kitty Hawk
- Elementary School:Rolling Meadows
Features / Amenities
- Total Sq. Ft.:1,758
- Interior Features:One Living Area, Breakfast Bar, Walk-In Pantry, Utility Room Inside, Cable TV Available, High Speed Internet, Laundry Room, Walk in Closets, Attic - Pull Down Stairs
- Fireplace(s): Not Applicable
- Floor:Ceramic Tile, Wood
- Inclusions:Ceiling Fans, Chandelier, Washer Connection, Dryer Connection, Microwave Oven, Stove/Range, Gas Cooking, Disposal, Dishwasher, Ice Maker Connection, Smoke Alarm, Pre-Wired for Security, Attic Fan, Gas Water Heater, City Garbage service
- Master Bath Features:Tub/Shower Separate, Double Vanity, Garden Tub
- Exterior Features:Patio Slab, Covered Patio, Privacy Fence, Mature Trees
- Cooling:One Central
- Heating Fuel:Electric
- Heating:Central
- Master:17x14
- Bedroom 2:8x11
- Bedroom 3:12x10
- Dining Room:9x7
- Kitchen:10x13
Architecture
- Bedrooms:3
- Bathrooms:2
- Year Built:2003
- Stories:1
- Style:One Story
- Roof:Composition
- Foundation:Slab
- Parking:Two Car Garage
Property Features
- Neighborhood Amenities:None
- Water/Sewer:City
Tax and Financial Info
- Proposed Terms:Conventional, FHA, VA, Cash
- Total Tax:5400
3 BD | 2 BA | 1,758 SqFt
© 2024 Lone Star Real Estate. All rights reserved. The data relating to real estate for sale on this web site comes in part from the Internet Data Exchange Program of Lone Star Real Estate. Information provided is for viewer's personal, non-commercial use and may not be used for any purpose other than to identify prospective properties the viewer may be interested in purchasing. Information provided is deemed reliable but not guaranteed. Listing Courtesy of Linda Myers with RE/MAX Corridor.

