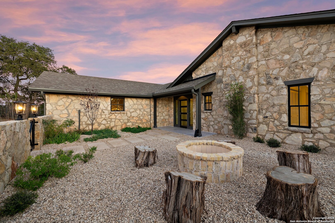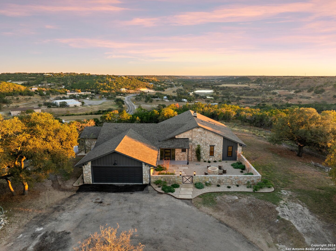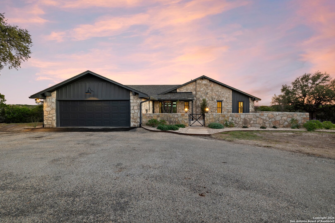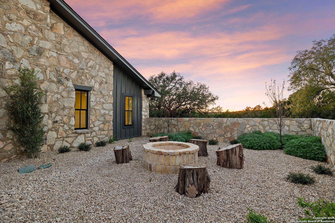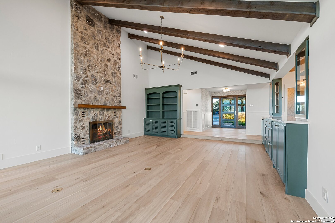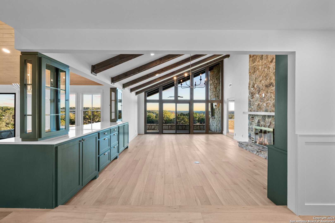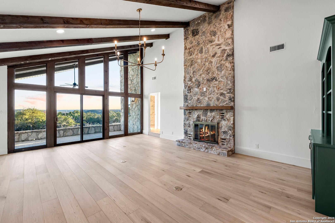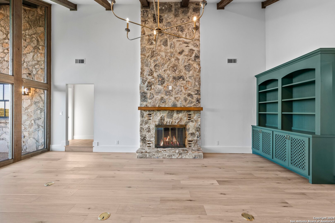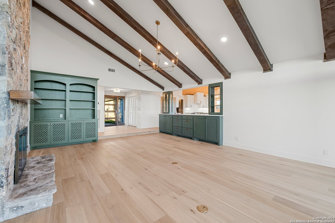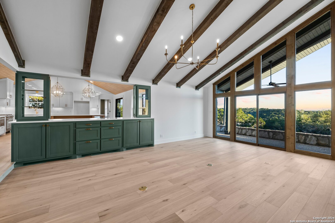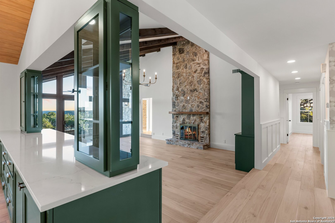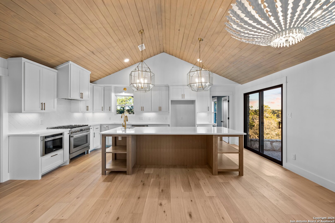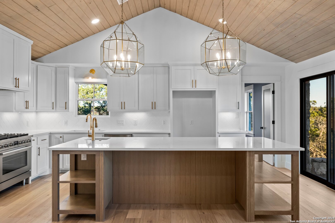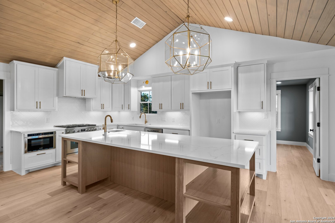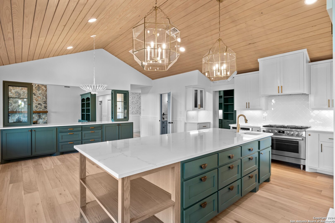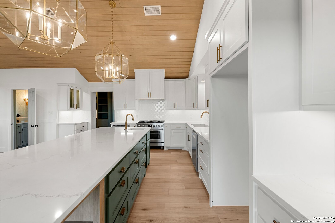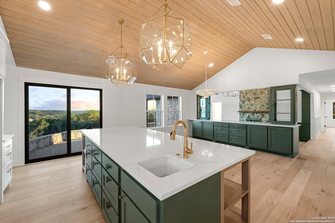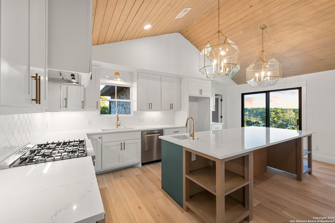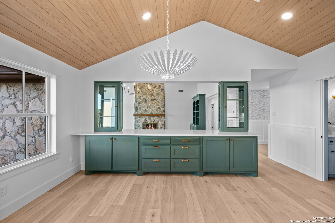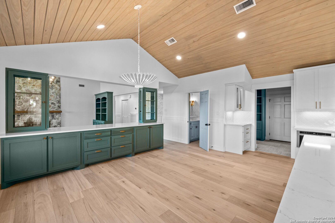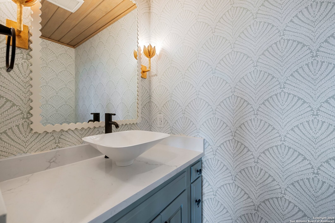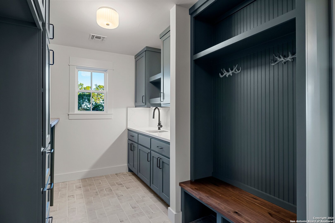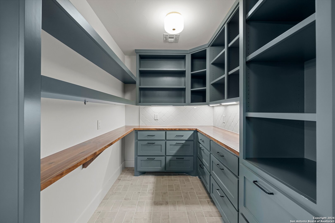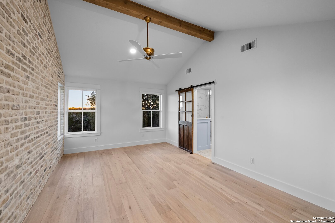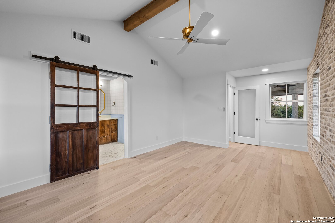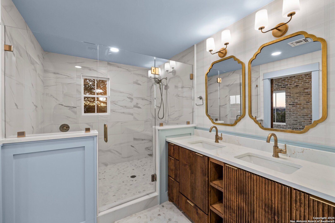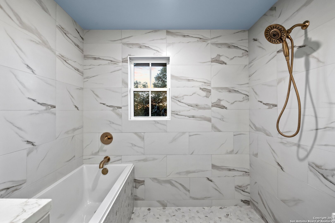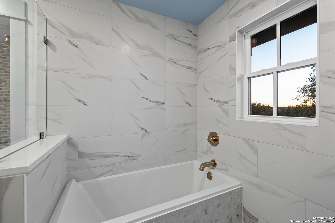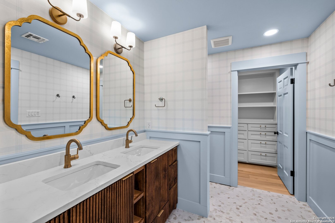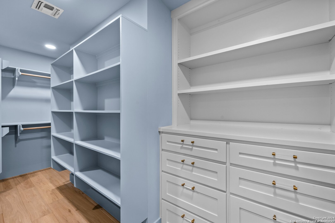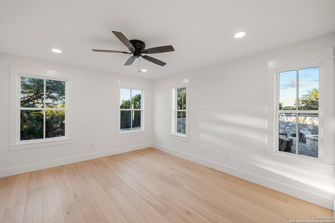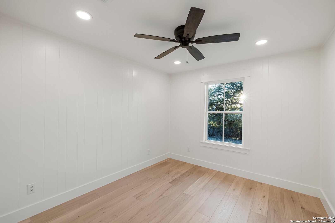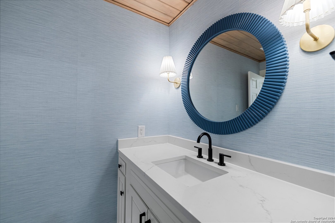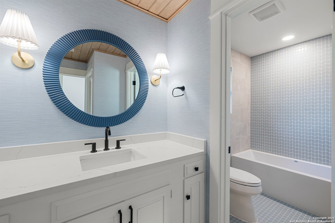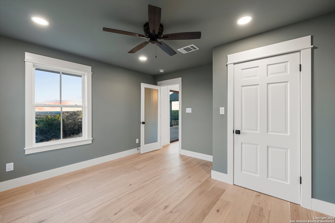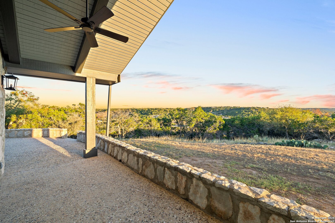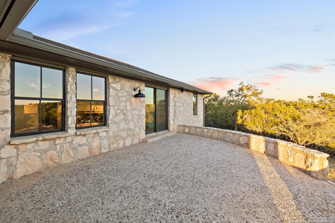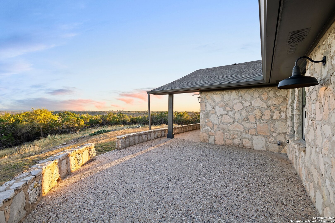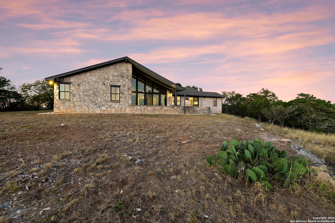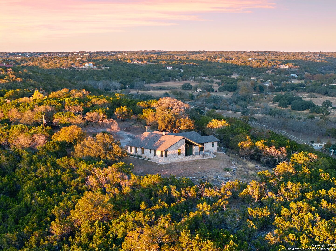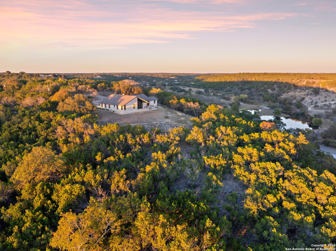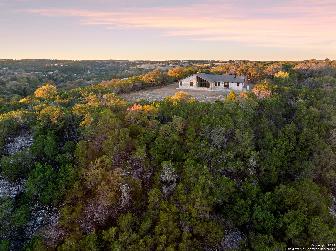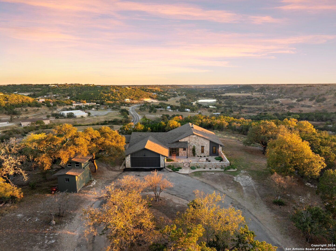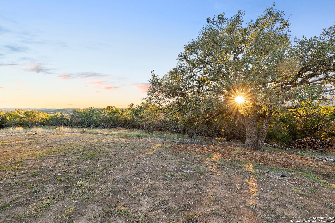Property Details
Mountain Way
Kerrville, TX 78028
$899,000
4 BD | 3 BA |
Property Description
Fantastic home remodel by Agave Custom Homes. This home has over 2500 sqft and sits high above on a hilltop overlooking green hills by day and twinkling city lights by night. As you enter the 4.16 acre estate, guest are greeted by a front courtyard with custom built fire pit. Recent irrigation and low maintenance landscape added. Entering the ranch style home you are blown away with the fantastic hill country views. Re designed floorpan allows for an open concept of living. The family room has cedar beams with large vaulted ceilings showcasing the original weathered stone fireplace. A chef enthusiast kitchen centered around a large island with second sink, new appliances with gas cooking, and abundance of custom built cabinets offering plenty of storage. Dine in style with the open dining-kitchen concept offering a custom built 2-sided buffet cabinet with glass tower cabinets to display the finest china. Large Pantry with cabinets and second refrigerator location just off the kitchen. Then the laundry area offers more cabinets including a mud bench and a sink. Master bedroom features an Old Chicago brick wall with vaulted ceilings. Master bath re designed with a large walk in shower and soaking tub combo, reeded cabinets, and large closet offering plenty of storage space and a custom built dresser. Separate are two bedrooms with a full bath. Added is a bedroom 4 option of Home office just off the kitchen. White oak wood floors throughout for beauty and durability. Wallpaper added to give the home a sense of style and personality! Outdoor patios take in those panoramic views. This home is turnkey and ready just in time for the holidays!
-
Type: Residential Property
-
Year Built: 1975
-
Cooling: One Central,Heat Pump
-
Heating: Heat Pump,1 Unit
-
Lot Size: 4.16 Acres
Property Details
- Status:Available
- Type:Residential Property
- MLS #:1825038
- Year Built:1975
- Sq. Feet:2,599
Community Information
- Address:160 Mountain Way Kerrville, TX 78028
- County:Kerr
- City:Kerrville
- Subdivision:Aqua Vista
- Zip Code:78028
School Information
- School System:Kerrville.
- High School:Tivy
- Middle School:Hal Peterson
- Elementary School:Starkey
Features / Amenities
- Total Sq. Ft.:2,599
- Interior Features:Two Living Area, Walk-In Pantry, Study/Library, High Ceilings, Open Floor Plan, Pull Down Storage, Laundry Main Level, Walk in Closets
- Fireplace(s): One, Family Room
- Floor:Ceramic Tile, Wood
- Inclusions:Ceiling Fans, Chandelier, Washer Connection, Dryer Connection, Microwave Oven, Stove/Range, Gas Cooking, Disposal, Dishwasher, Electric Water Heater, Carbon Monoxide Detector
- Master Bath Features:Tub/Shower Combo, Double Vanity
- Exterior Features:Sprinkler System, Partial Sprinkler System, Has Gutters
- Cooling:One Central, Heat Pump
- Heating Fuel:Electric
- Heating:Heat Pump, 1 Unit
- Master:14x12
- Bedroom 2:12x14
- Bedroom 3:10x11
- Bedroom 4:12x10
- Kitchen:8x20
- Office/Study:12x10
Architecture
- Bedrooms:4
- Bathrooms:3
- Year Built:1975
- Stories:1
- Style:One Story
- Roof:Composition
- Foundation:Slab
- Parking:Two Car Garage, Attached
Property Features
- Neighborhood Amenities:None
- Water/Sewer:Septic, City
Tax and Financial Info
- Proposed Terms:Conventional, Cash
- Total Tax:4635.03
4 BD | 3 BA | 2,599 SqFt
© 2024 Lone Star Real Estate. All rights reserved. The data relating to real estate for sale on this web site comes in part from the Internet Data Exchange Program of Lone Star Real Estate. Information provided is for viewer's personal, non-commercial use and may not be used for any purpose other than to identify prospective properties the viewer may be interested in purchasing. Information provided is deemed reliable but not guaranteed. Listing Courtesy of Tyler O'Brien with Agave R E and Construction LLC.

