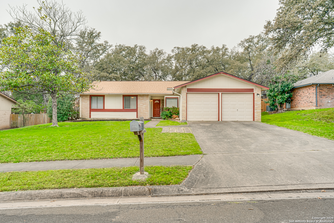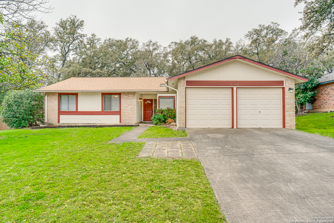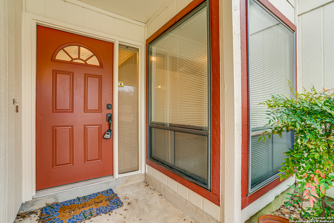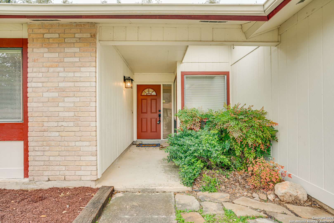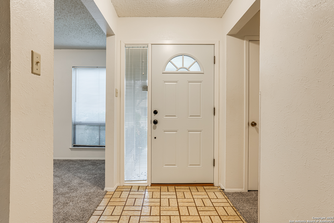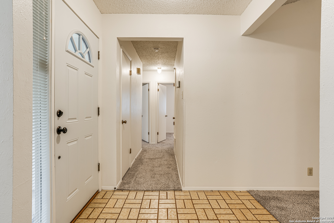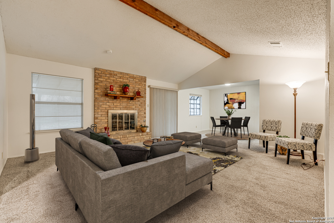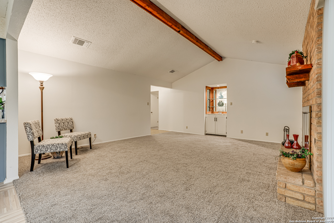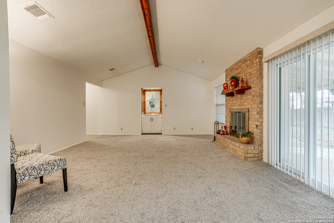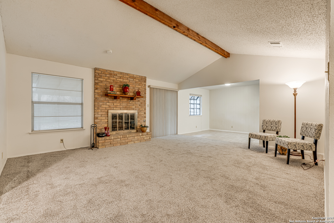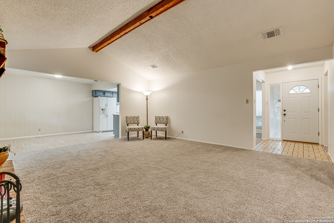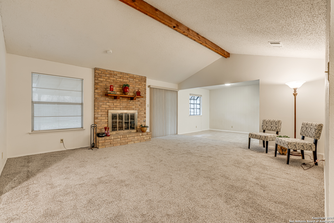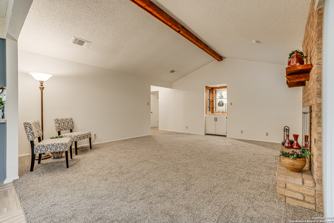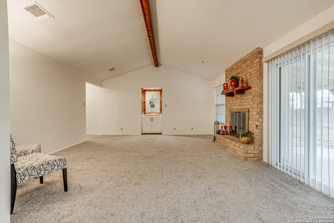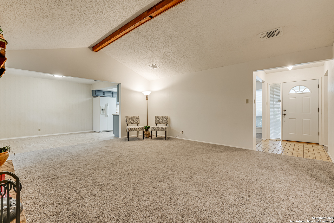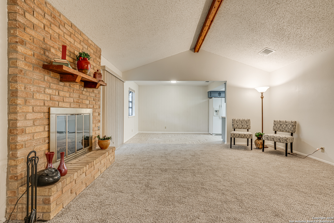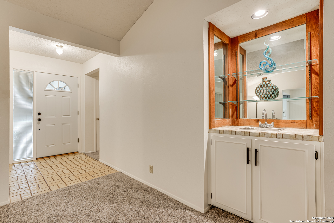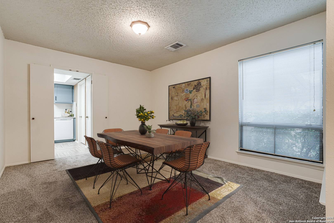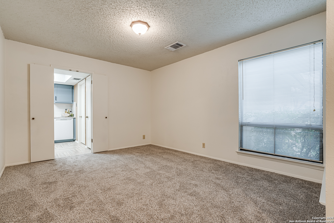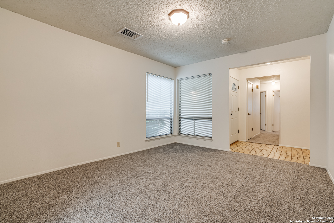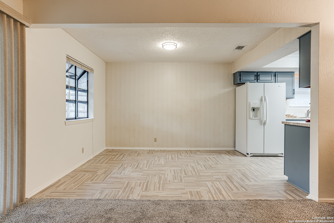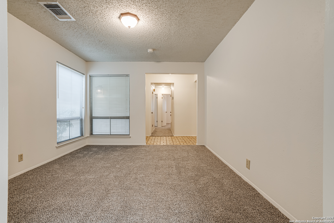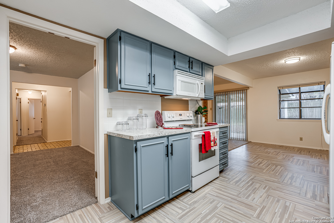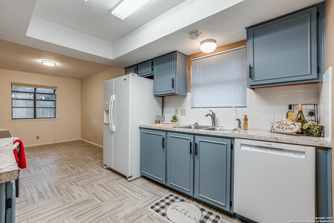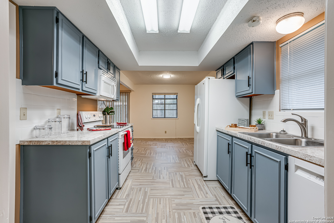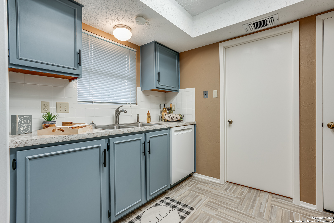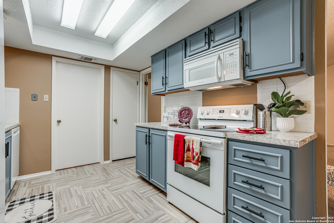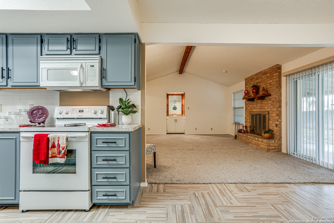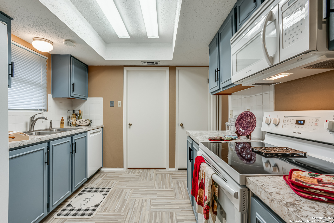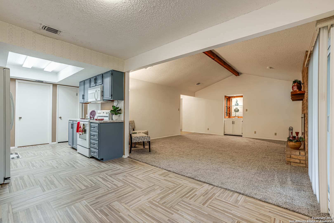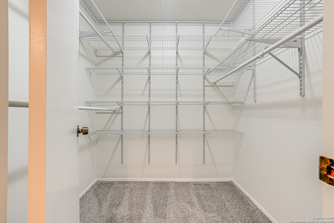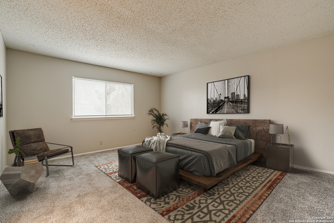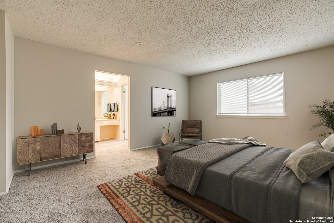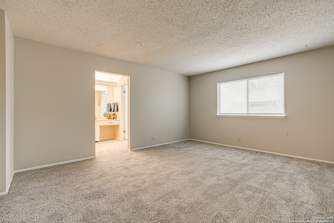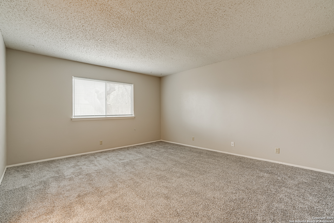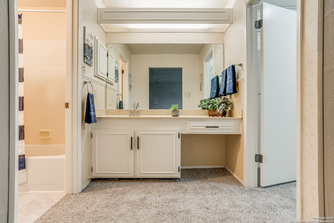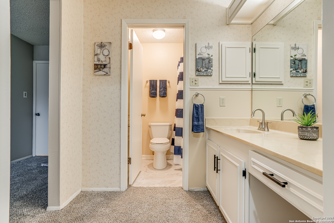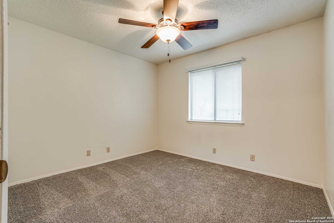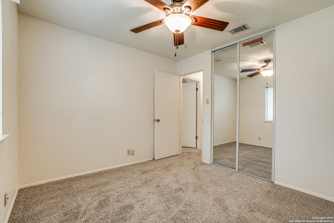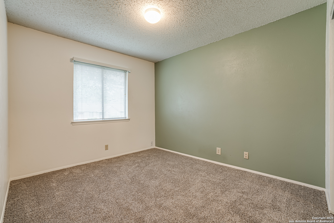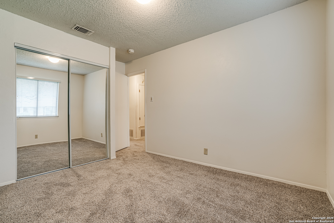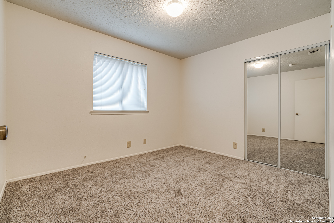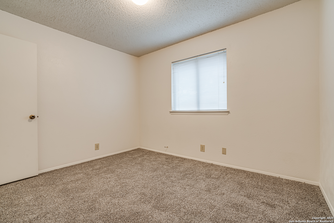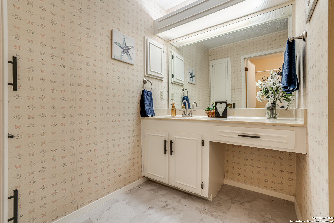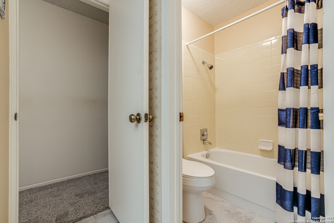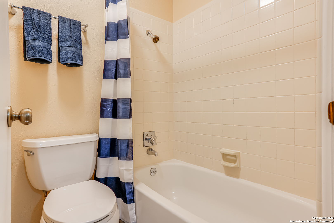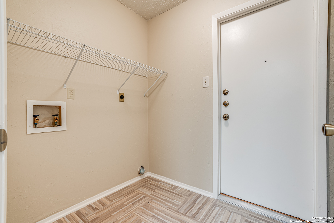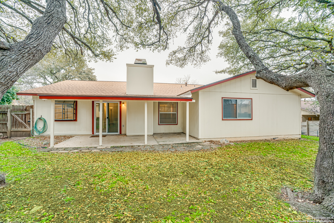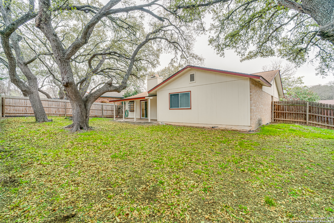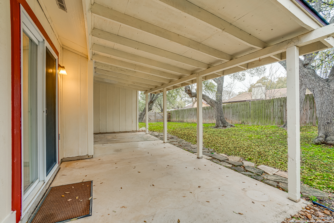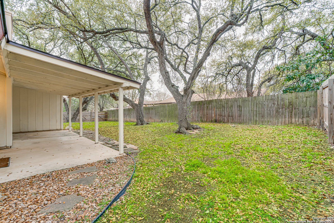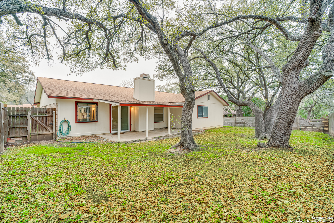Property Details
Timberway
San Antonio, TX 78247
$285,900
4 BD | 2 BA |
Property Description
Welcome to your ideal retreat in High Country Estates! This exquisite 4-bedroom, 2-bath home shines with brand-new carpet and fresh paint, creating a light-filled, inviting vibe. Host friends in the spacious living room, where soaring high ceilings and a striking brick fireplace flow effortlessly into the cozy breakfast nook. The sleek, modern kitchen is a chef's delight, featuring a full suite of matching appliances-refrigerator, stove range, microwave, and dishwasher-for effortless meal prep. Outside, a sprawling backyard with a covered patio beckons for gatherings or quiet relaxation. Nestled on the northeast side, this home offers top-notch schools, quick access to 1604, and convenient shopping nearby. Priced to move, this move-in-ready treasure won't last-book your tour today!
-
Type: Residential Property
-
Year Built: 1977
-
Cooling: One Central
-
Heating: Central
-
Lot Size: 0.22 Acres
Property Details
- Status:Available
- Type:Residential Property
- MLS #:1847773
- Year Built:1977
- Sq. Feet:1,843
Community Information
- Address:16007 Timberway San Antonio, TX 78247
- County:Bexar
- City:San Antonio
- Subdivision:HIGH COUNTRY EST.
- Zip Code:78247
School Information
- School System:North East I.S.D
- High School:Madison
- Middle School:Wood
- Elementary School:Fox Run
Features / Amenities
- Total Sq. Ft.:1,843
- Interior Features:One Living Area, Separate Dining Room, Study/Library, Utility Room Inside, 1st Floor Lvl/No Steps
- Fireplace(s): One
- Floor:Carpeting, Vinyl, Laminate
- Inclusions:Ceiling Fans, Washer Connection, Dryer Connection, Microwave Oven, Stove/Range, Refrigerator, Disposal, Dishwasher, Ice Maker Connection, Smoke Alarm, Electric Water Heater
- Master Bath Features:Tub/Shower Combo, Single Vanity
- Cooling:One Central
- Heating Fuel:Natural Gas
- Heating:Central
- Master:14x16
- Bedroom 2:10x11
- Bedroom 3:9x11
- Bedroom 4:10x11
- Dining Room:11x14
- Kitchen:9x11
Architecture
- Bedrooms:4
- Bathrooms:2
- Year Built:1977
- Stories:1
- Style:One Story
- Roof:Composition
- Foundation:Slab
- Parking:Two Car Garage
Property Features
- Neighborhood Amenities:Jogging Trails
- Water/Sewer:Water System, Sewer System
Tax and Financial Info
- Proposed Terms:Conventional, FHA, VA, Cash
- Total Tax:6546.26
4 BD | 2 BA | 1,843 SqFt
© 2025 Lone Star Real Estate. All rights reserved. The data relating to real estate for sale on this web site comes in part from the Internet Data Exchange Program of Lone Star Real Estate. Information provided is for viewer's personal, non-commercial use and may not be used for any purpose other than to identify prospective properties the viewer may be interested in purchasing. Information provided is deemed reliable but not guaranteed. Listing Courtesy of Leticia Zepeda with Keller Williams Heritage.

