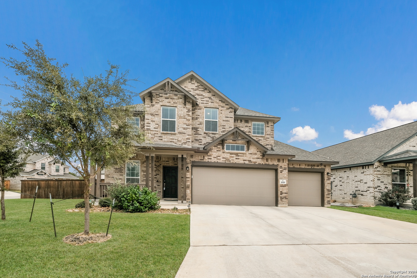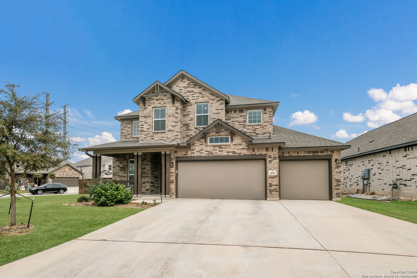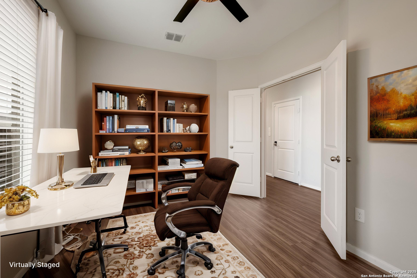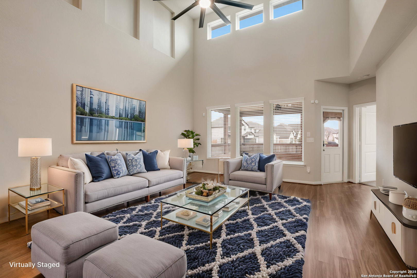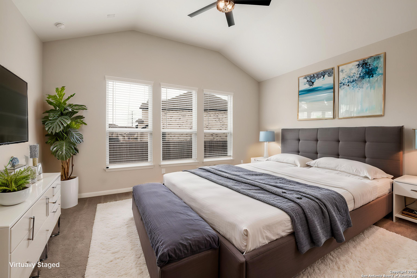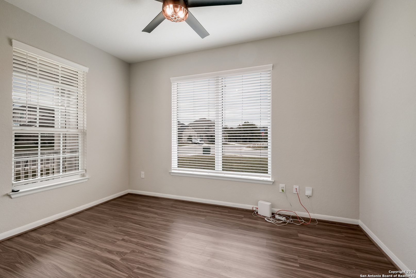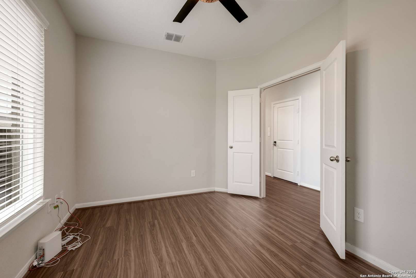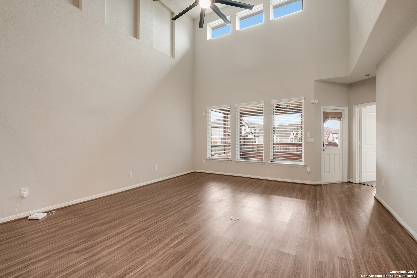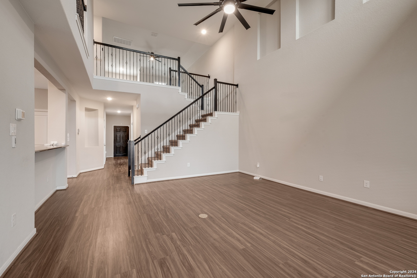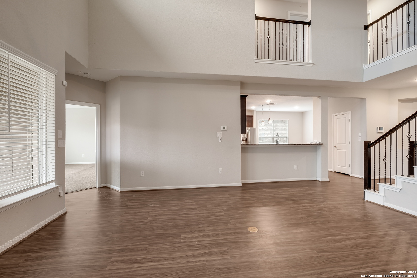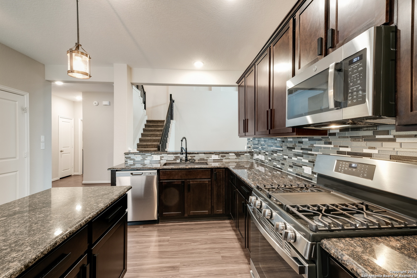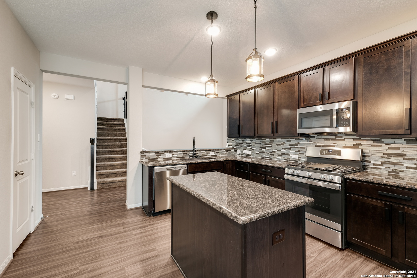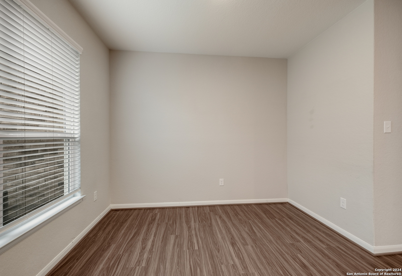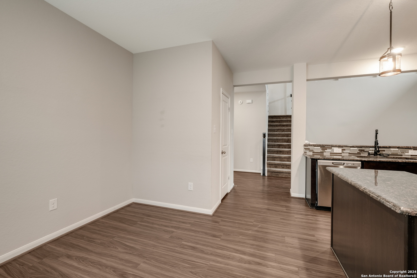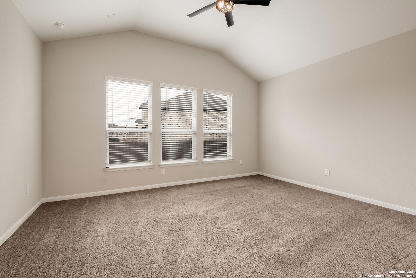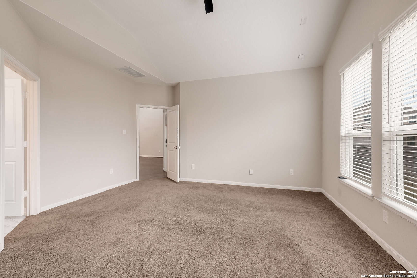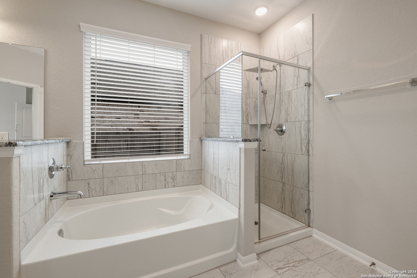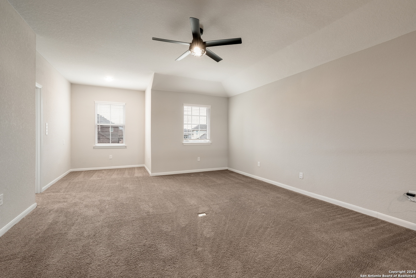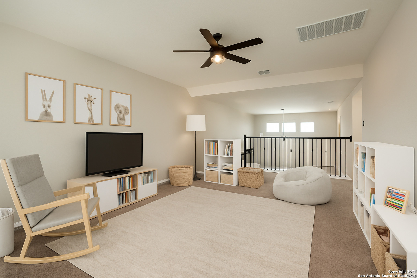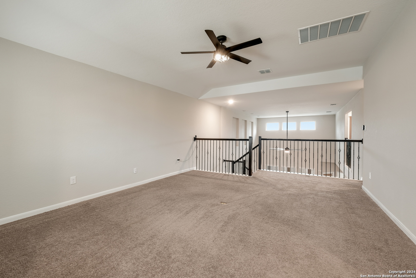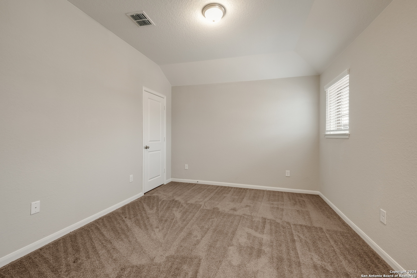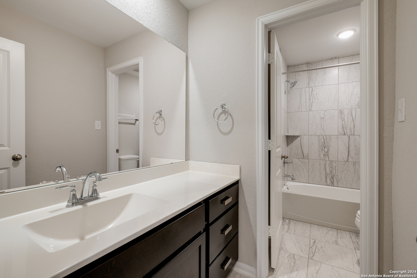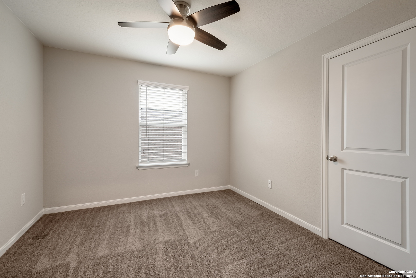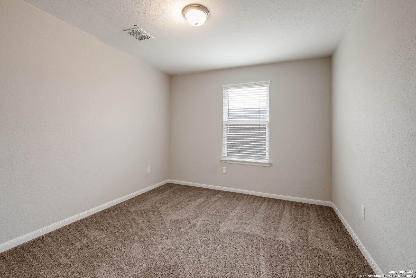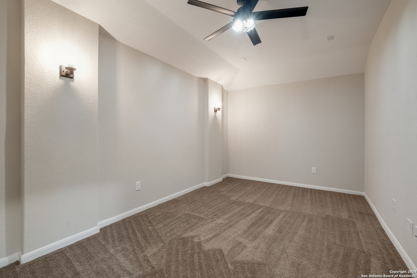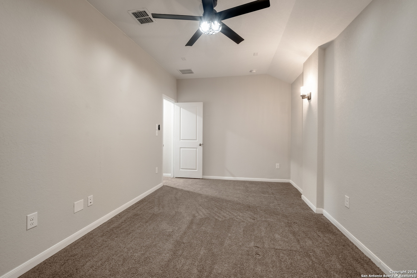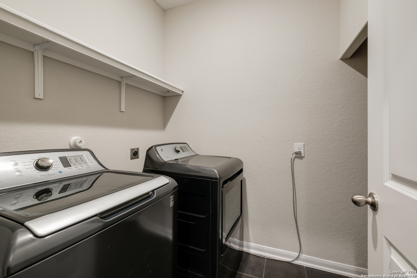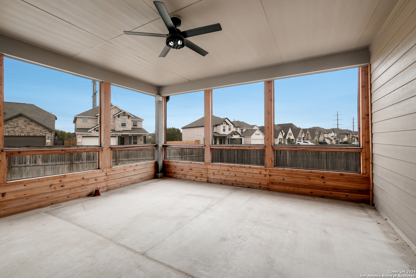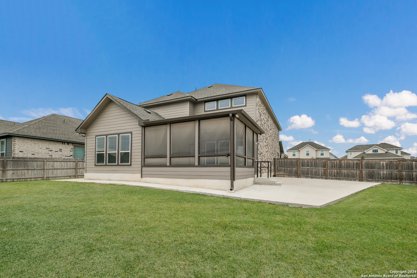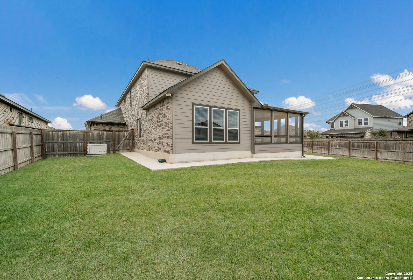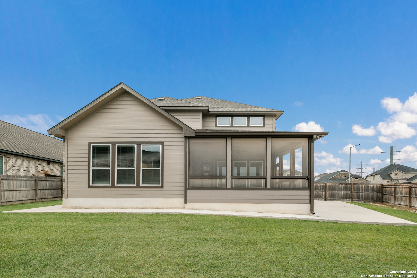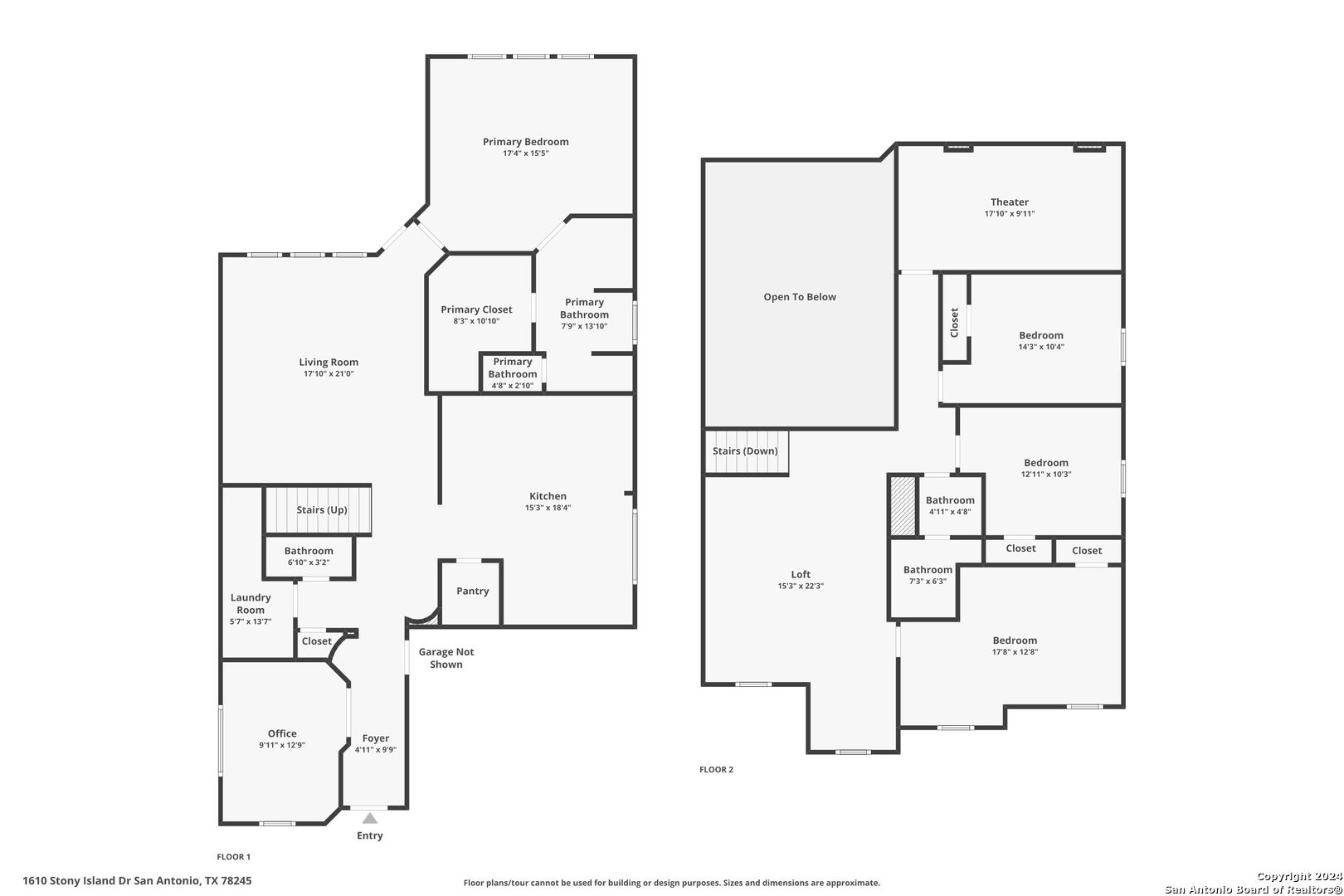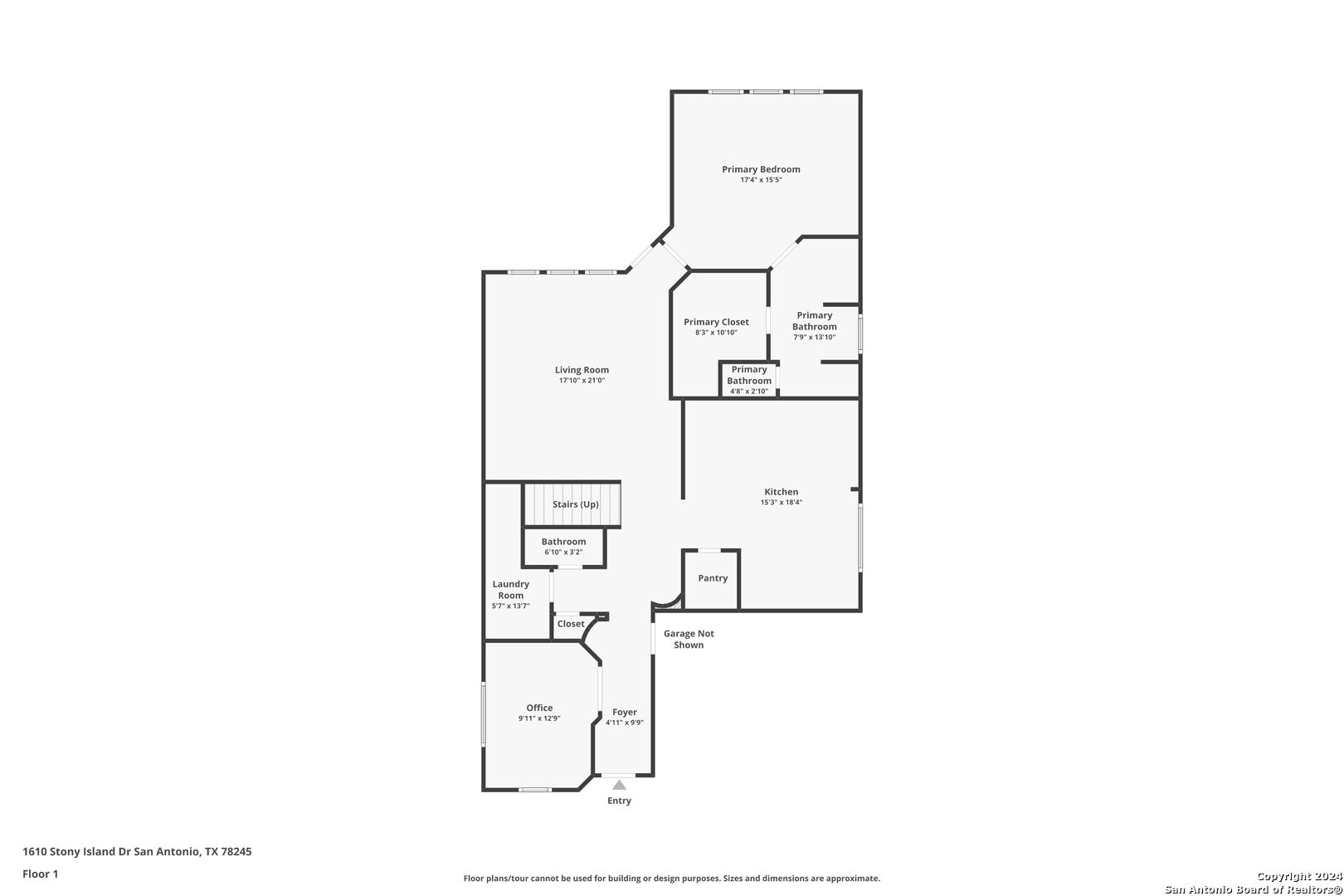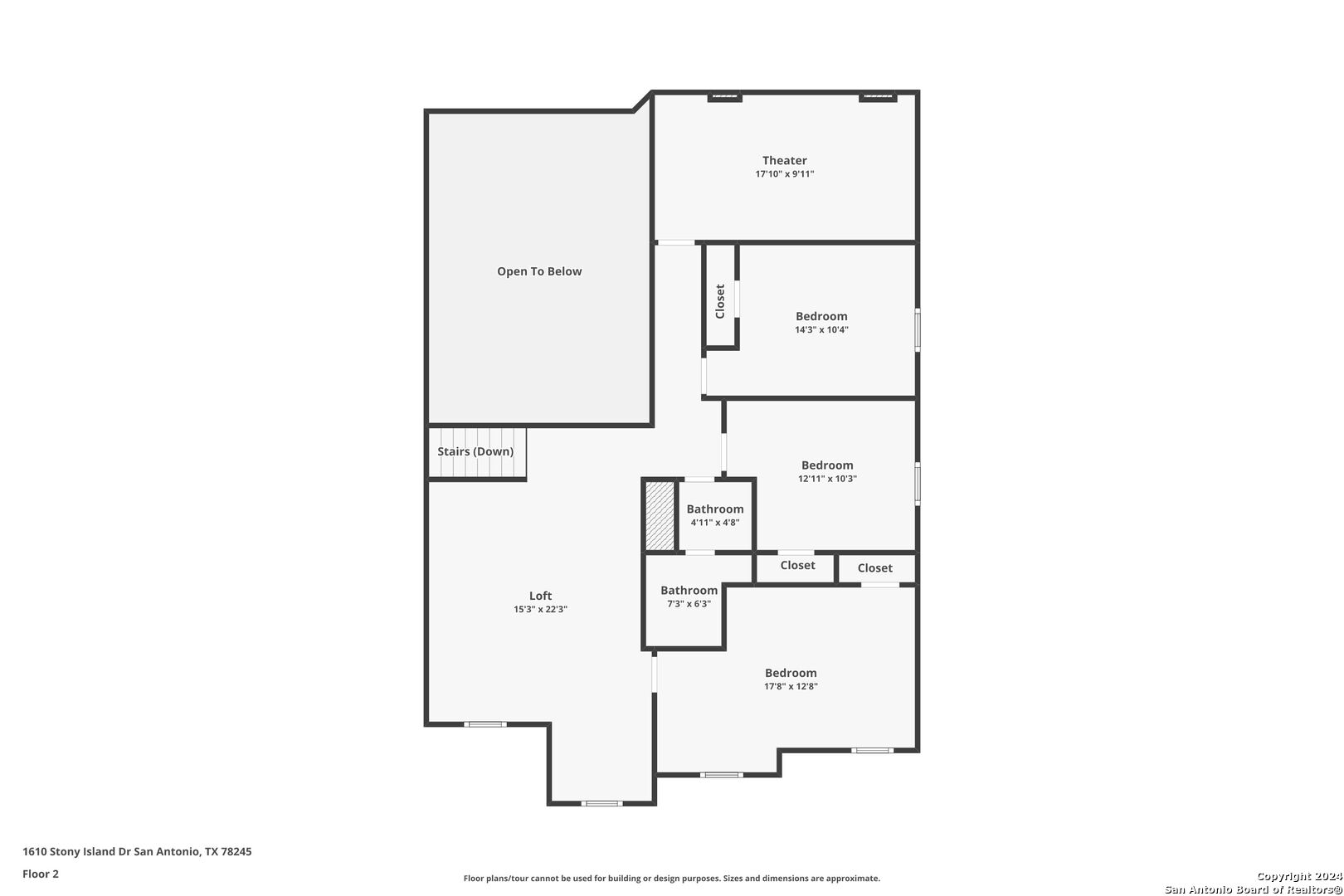Property Details
STONY ISLAND DR
San Antonio, TX 78245
$479,990
4 BD | 3 BA |
Property Description
Elegance and Comfort in Arcadia Ridge Welcome to this stunning 4-bedroom, 2.5-bathroom home on a premium oversized corner lot in the highly sought-after Arcadia Ridge neighborhood. This home seamlessly combines modern elegance with thoughtful upgrades, setting it apart in a competitive market. The 3-car garage boasts professional epoxy flooring, an electric car charging outlet, and a whole-home water softener and filtration system. Inside, you'll find LVP wood-grain floors, a double-door study, and an open-concept living room with soaring ceilings, a 60" ceiling fan, and in-floor outlets. The chef's kitchen is designed for both beauty and function, featuring upgraded cabinets, granite countertops, a scratch-proof sink, and a stunning glass backsplash. The first-floor primary suite offers large windows, a tiled shower, a garden tub, a double vanity, and a walk-in closet. Upstairs, enjoy three spacious bedrooms, a full bathroom, a game room, and a media room pre-wired for surround sound. All carpeted areas throughout the home feature premium padding for added comfort and durability. The backyard is an entertainer's dream, featuring a custom screened cedar patio, a large cement pad with a direct gas line for an outdoor kitchen, and a lush yard maintained by an irrigation system. A natural gas Generac generator ensures uninterrupted power during unpredictable Texas weather. Conveniently located near the upcoming community center and pool (set to open in 2025) and just minutes from major retailers and dining, this home is perfect for entertaining, relaxing, and making memories. Don't miss your opportunity to make it yours-schedule your tour today!
-
Type: Residential Property
-
Year Built: 2021
-
Cooling: One Central
-
Heating: Central
-
Lot Size: 0.24 Acres
Property Details
- Status:Available
- Type:Residential Property
- MLS #:1827602
- Year Built:2021
- Sq. Feet:2,846
Community Information
- Address:1610 STONY ISLAND DR San Antonio, TX 78245
- County:Bexar
- City:San Antonio
- Subdivision:ARCADIA RIDGE PHASE 1 - BEXAR
- Zip Code:78245
School Information
- School System:Northside
- High School:William Brennan
- Middle School:Bernal
- Elementary School:Wernli Elementary School
Features / Amenities
- Total Sq. Ft.:2,846
- Interior Features:Two Living Area, Eat-In Kitchen, Island Kitchen, Breakfast Bar, Walk-In Pantry, Study/Library, Game Room, Media Room, Loft, Utility Room Inside, High Ceilings, High Speed Internet, Laundry Main Level, Laundry Room, Walk in Closets, Attic - Pull Down Stairs
- Fireplace(s): Not Applicable
- Floor:Carpeting, Ceramic Tile, Vinyl
- Inclusions:Ceiling Fans, Chandelier, Washer Connection, Dryer Connection, Washer, Dryer, Microwave Oven, Stove/Range, Gas Cooking, Refrigerator, Disposal, Dishwasher, Ice Maker Connection, Water Softener (owned), Vent Fan, Smoke Alarm, Pre-Wired for Security, Gas Water Heater, Garage Door Opener, Solid Counter Tops, City Garbage service
- Master Bath Features:Tub/Shower Separate, Double Vanity, Garden Tub
- Exterior Features:Patio Slab, Covered Patio, Privacy Fence, Sprinkler System, Double Pane Windows, Solar Screens, Has Gutters, Screened Porch
- Cooling:One Central
- Heating Fuel:Natural Gas
- Heating:Central
- Master:16x15
- Bedroom 2:13x10
- Bedroom 3:12x10
- Bedroom 4:18x13
- Family Room:23x15
- Kitchen:17x13
- Office/Study:13x10
Architecture
- Bedrooms:4
- Bathrooms:3
- Year Built:2021
- Stories:2
- Style:Two Story
- Roof:Composition
- Foundation:Slab
- Parking:Three Car Garage
Property Features
- Neighborhood Amenities:Pool, Clubhouse, Park/Playground, Jogging Trails, Bike Trails, BBQ/Grill
- Water/Sewer:Water System
Tax and Financial Info
- Proposed Terms:Conventional, FHA, VA, Cash
- Total Tax:8226.26
4 BD | 3 BA | 2,846 SqFt
© 2025 Lone Star Real Estate. All rights reserved. The data relating to real estate for sale on this web site comes in part from the Internet Data Exchange Program of Lone Star Real Estate. Information provided is for viewer's personal, non-commercial use and may not be used for any purpose other than to identify prospective properties the viewer may be interested in purchasing. Information provided is deemed reliable but not guaranteed. Listing Courtesy of Kevin Simak with Levi Rodgers Real Estate Group.

