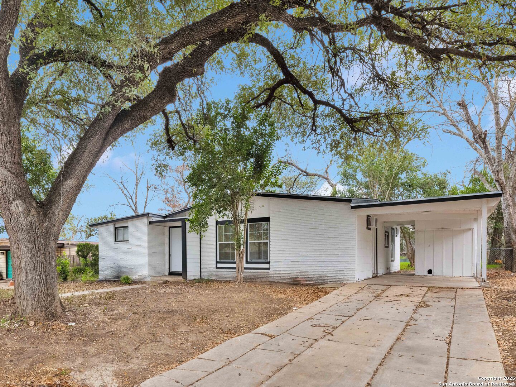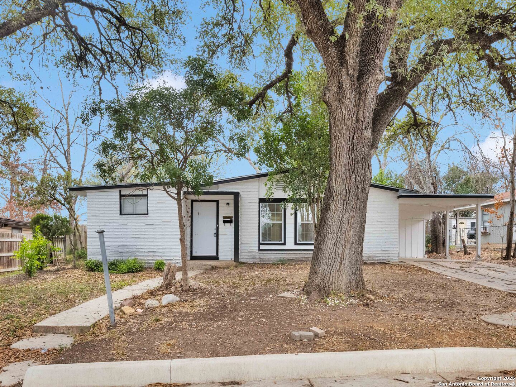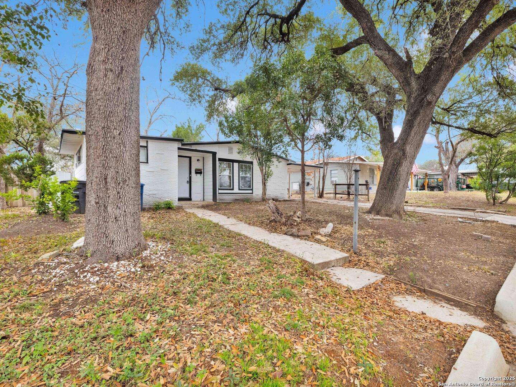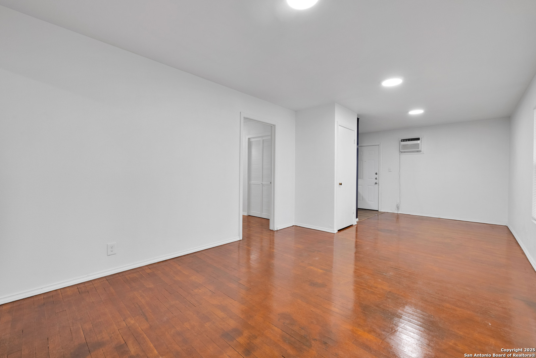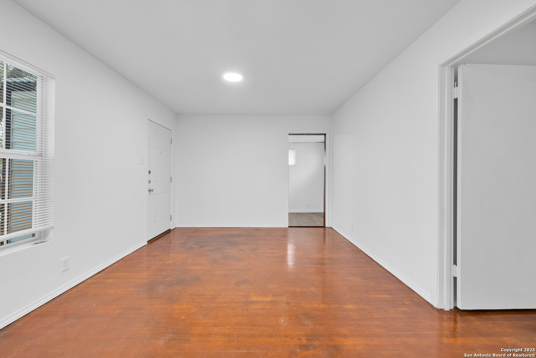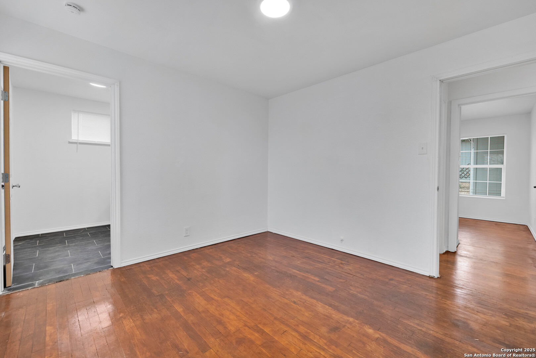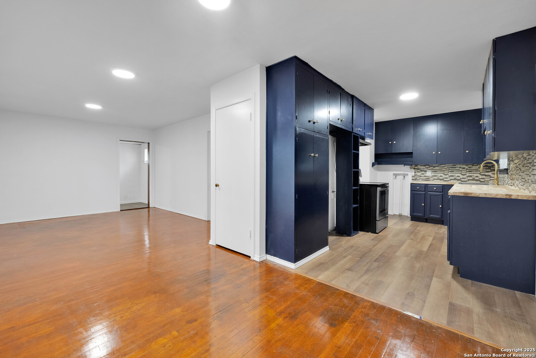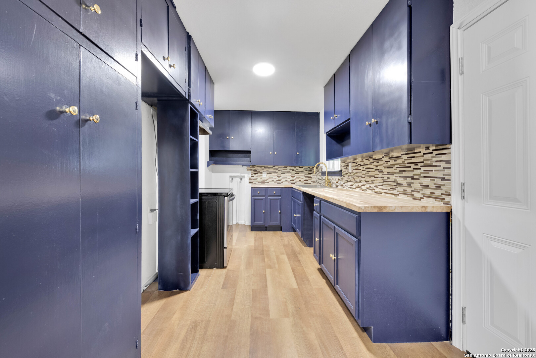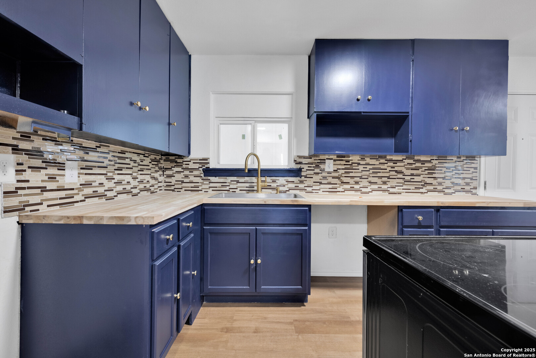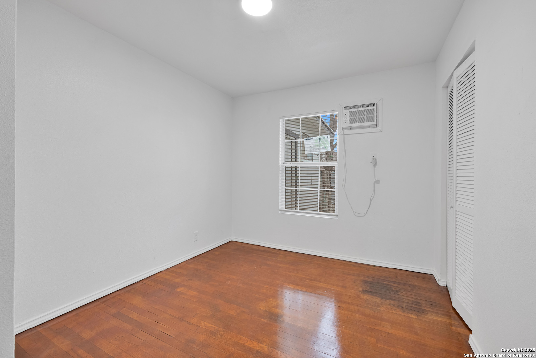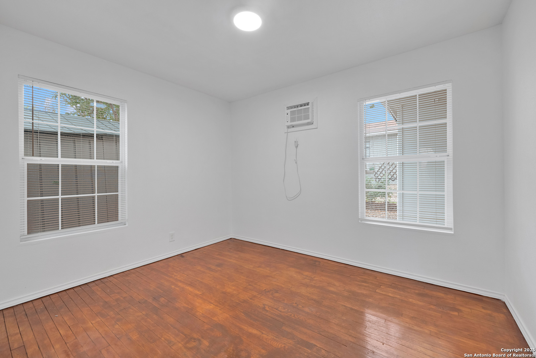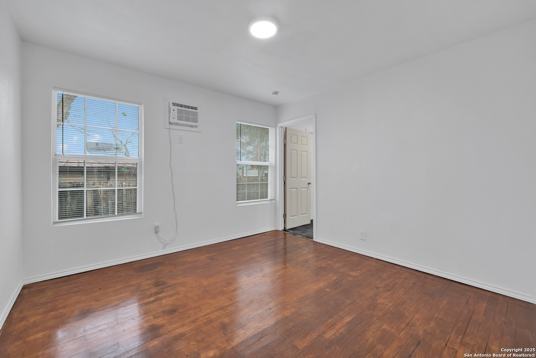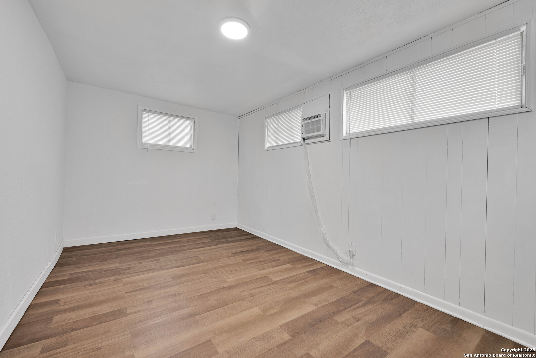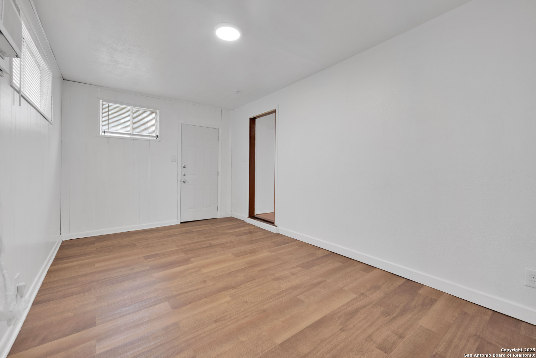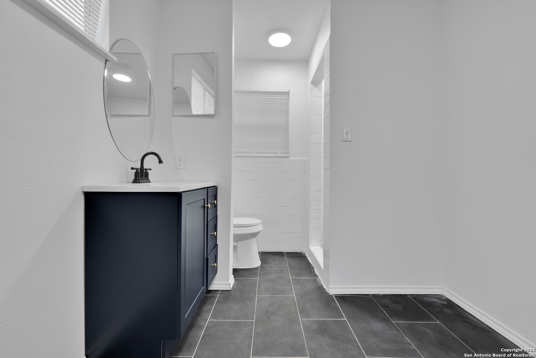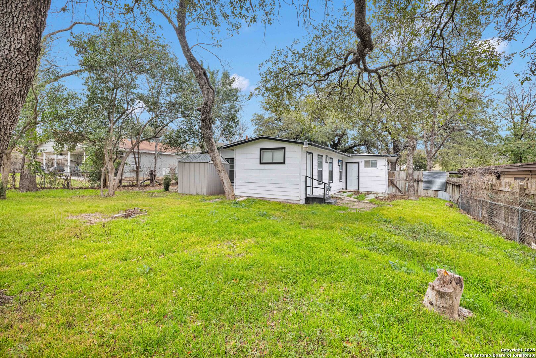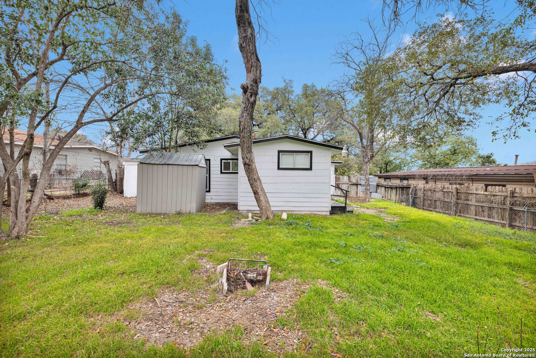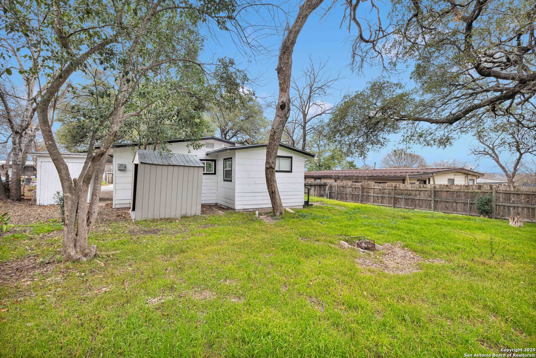Property Details
Birchwood
San Antonio, TX 78213
$179,000
4 BD | 2 BA |
Property Description
Nestled in the heart of San Antonio, this beautifully re-finished 4-bedroom, 2-bath home perfectly blends modern updates with timeless charm. From the moment you arrive, you'll be welcomed by mature trees that enhance the home's curb appeal. Step inside to discover bright, airy interiors featuring freshly refinished flooring and neutral tones throughout-ready for your personal touch. The open layout allows for a seamless flow between living areas, making it ideal for entertaining or family gatherings. The stylish kitchen showcases navy cabinetry, butcher block countertops, and a trendy backsplash that combine both form and function. Each bedroom offers abundant natural light, while the updated bathrooms feature sleek fixtures and elegant tile work. Outside, the spacious backyard-shaded by mature trees-provides a serene setting for outdoor fun, gardening, or simply relaxing. A detached shed adds valuable storage or potential for a workshop. Conveniently located just minutes from North Star Mall, Loop 410, I-10, and only a short drive to vibrant downtown San Antonio, this home puts shopping, dining, and entertainment within easy reach. Move-in ready and full of character, 162 Birchwood Dr. is waiting for you-schedule your tour today!
-
Type: Residential Property
-
Year Built: 1955
-
Cooling: 3+ Window/Wall
-
Heating: Window Unit
-
Lot Size: 0.18 Acres
Property Details
- Status:Back on Market
- Type:Residential Property
- MLS #:1857809
- Year Built:1955
- Sq. Feet:1,239
Community Information
- Address:162 Birchwood San Antonio, TX 78213
- County:Bexar
- City:San Antonio
- Subdivision:GREENHILL VILLAGE
- Zip Code:78213
School Information
- School System:North East I.S.D
- High School:Lee
- Middle School:Nimitz
- Elementary School:Jackson Keller
Features / Amenities
- Total Sq. Ft.:1,239
- Interior Features:One Living Area, Liv/Din Combo, 1st Floor Lvl/No Steps, All Bedrooms Downstairs
- Fireplace(s): Not Applicable
- Floor:Ceramic Tile, Linoleum, Wood
- Inclusions:Washer Connection, Stove/Range, Smoke Alarm, City Garbage service
- Master Bath Features:Shower Only, Single Vanity
- Exterior Features:Mature Trees
- Cooling:3+ Window/Wall
- Heating Fuel:Electric
- Heating:Window Unit
- Master:10x12
- Bedroom 2:12x8
- Bedroom 3:10x10
- Bedroom 4:10x10
- Kitchen:10x7
Architecture
- Bedrooms:4
- Bathrooms:2
- Year Built:1955
- Stories:1
- Style:One Story, Traditional
- Roof:Composition
- Foundation:Slab
- Parking:None/Not Applicable
Property Features
- Neighborhood Amenities:None
- Water/Sewer:City
Tax and Financial Info
- Proposed Terms:Conventional, Cash, Investors OK
- Total Tax:4676.91
4 BD | 2 BA | 1,239 SqFt
© 2025 Lone Star Real Estate. All rights reserved. The data relating to real estate for sale on this web site comes in part from the Internet Data Exchange Program of Lone Star Real Estate. Information provided is for viewer's personal, non-commercial use and may not be used for any purpose other than to identify prospective properties the viewer may be interested in purchasing. Information provided is deemed reliable but not guaranteed. Listing Courtesy of Robert Saenz with Xsellence Realty.

