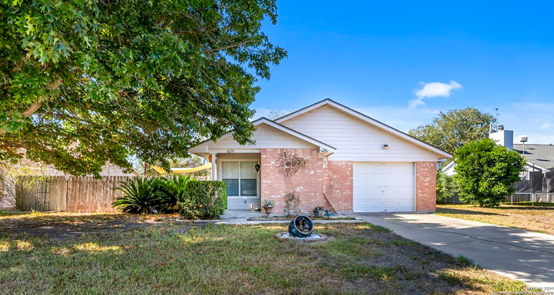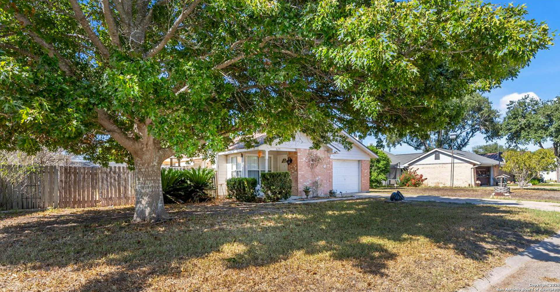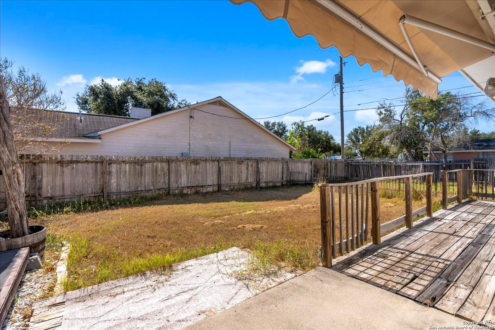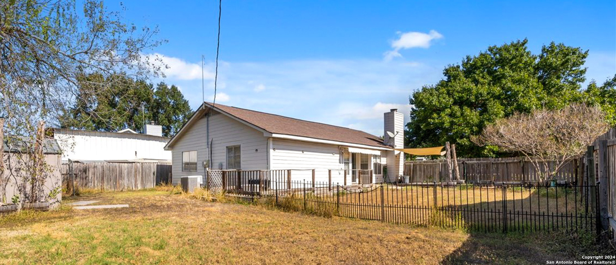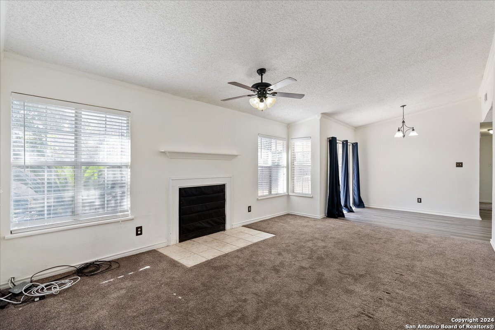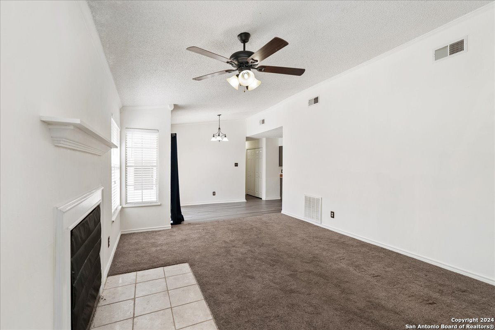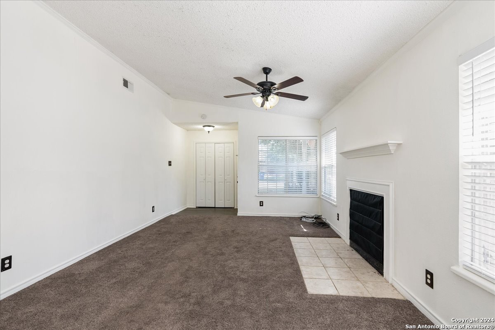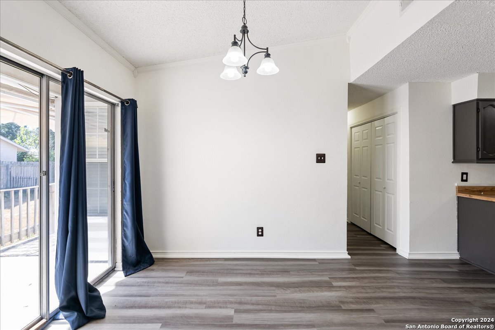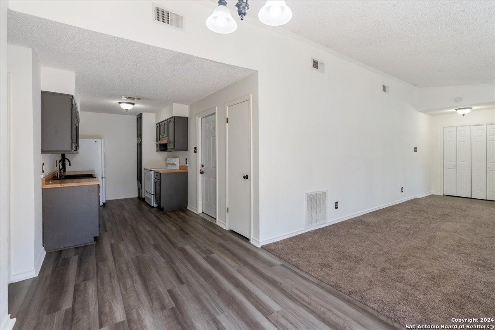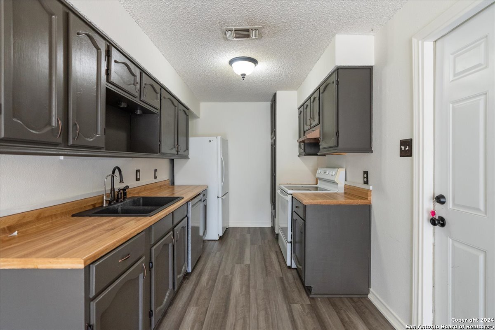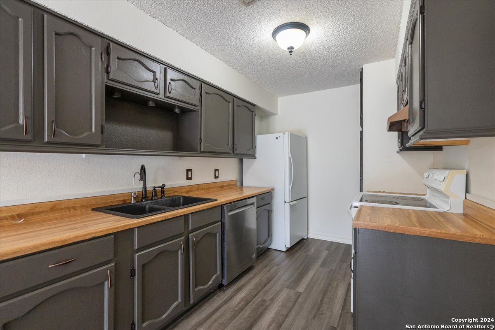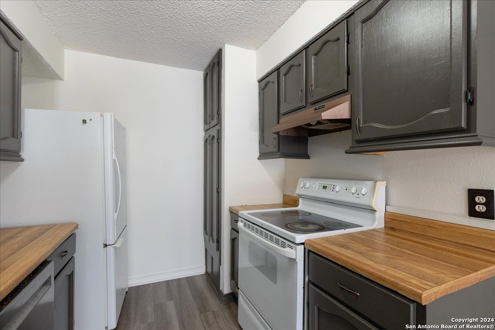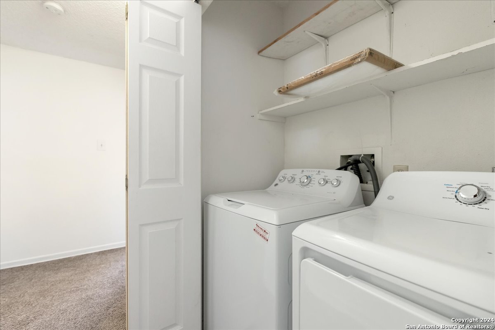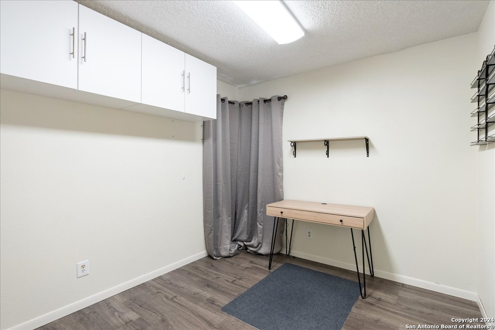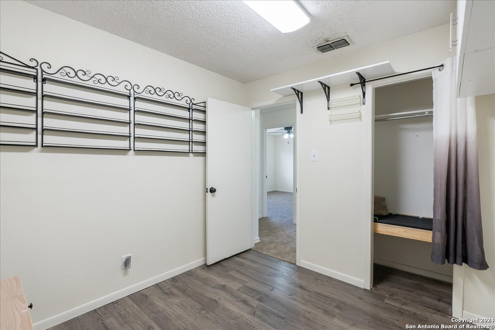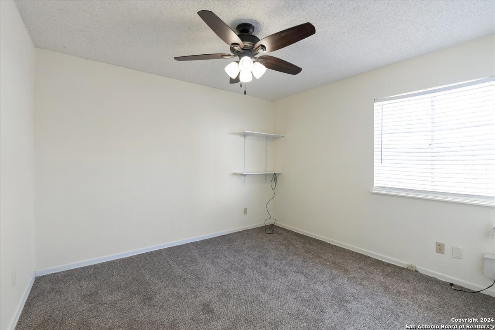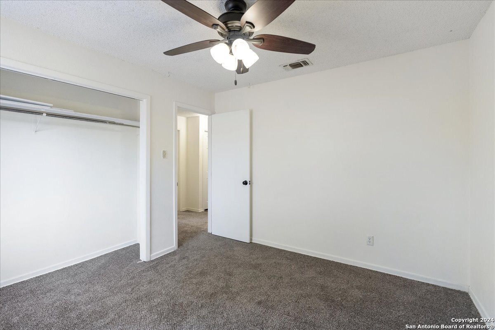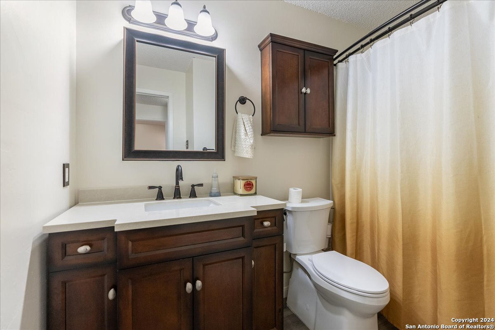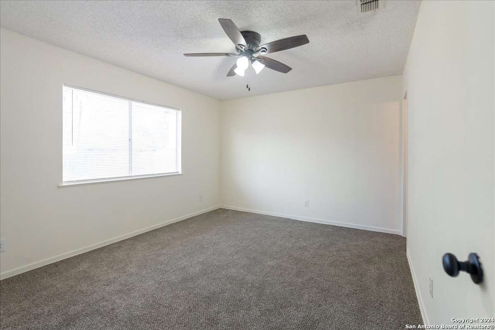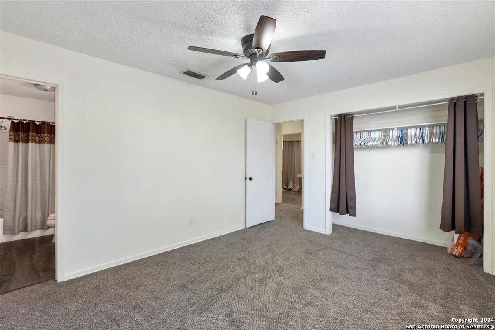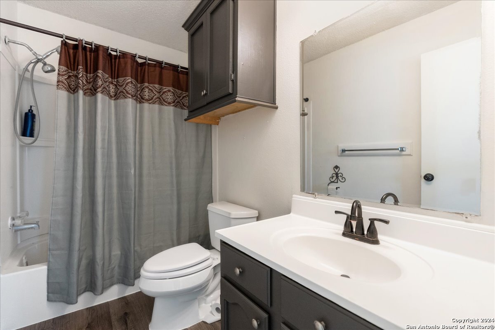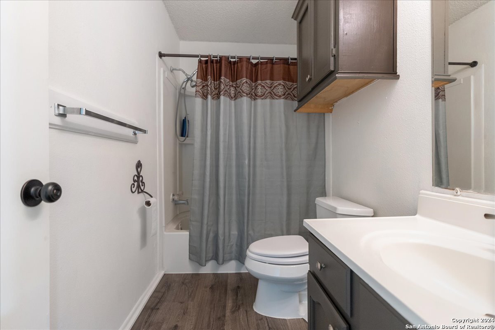Property Details
Brambleberry Dr
Three Rivers, TX 78071
$168,500
3 BD | 2 BA |
Property Description
This charming brick home in the desirable Churchill Acres subdivision effortlessly combines comfort, style, and modern amenities, making it an ideal choice for those looking to settle into a welcoming neighborhood. With three spacious bedrooms, this residence offers ample privacy and relaxation. Each bedroom is finished with cozy carpeting or sleek laminate hardwood floors, adding both comfort and elegance. The primary bedroom includes an en-suite bathroom, enhancing convenience, while a second full bathroom serves the additional bedrooms and guests with equally stylish features. Outside, a generous backyard invites outdoor activities, whether for leisure, play, or gardening. Key household appliances-refrigerator, stove, dishwasher, washer, and dryer-are all included, adding to the home's appeal and convenience for new owners. Additional property highlights include: Storage & Convenience: Small storage shed, an attached awning, and keyless entry Modern Upgrades: RO water system, updated Nest temperature control thermostat, fiber optic-ready internet Enhanced Lighting & Comfort: Updated light fixtures and ceiling fans throughout This lovely home in Churchill Acres presents a rare opportunity to enjoy a blend of style, functionality, and the warmth of a residential community.
-
Type: Residential Property
-
Year Built: 1980
-
Cooling: One Central
-
Heating: Central
-
Lot Size: 0.25 Acres
Property Details
- Status:Available
- Type:Residential Property
- MLS #:1822958
- Year Built:1980
- Sq. Feet:1,148
Community Information
- Address:1620 Brambleberry Dr Three Rivers, TX 78071
- County:Live Oak
- City:Three Rivers
- Subdivision:N /A
- Zip Code:78071
School Information
- School System:Three Rivers
- High School:Three Rivers
- Middle School:Three Rivers
- Elementary School:Three Rivers
Features / Amenities
- Total Sq. Ft.:1,148
- Interior Features:One Living Area, Liv/Din Combo, Utility Room Inside, Laundry Room
- Fireplace(s): One, Living Room, Wood Burning
- Floor:Carpeting, Laminate
- Inclusions:Washer Connection, Dryer Connection, Washer, Dryer, Stove/Range, Refrigerator, Smoke Alarm
- Master Bath Features:Tub/Shower Combo
- Exterior Features:Covered Patio, Privacy Fence, Storage Building/Shed, Mature Trees
- Cooling:One Central
- Heating Fuel:Electric
- Heating:Central
- Master:12x10
- Bedroom 2:10x11
- Bedroom 3:10x11
- Dining Room:8x8
- Kitchen:10x8
Architecture
- Bedrooms:3
- Bathrooms:2
- Year Built:1980
- Stories:1
- Style:One Story, Traditional
- Roof:Composition
- Foundation:Slab
- Parking:Two Car Garage
Property Features
- Neighborhood Amenities:None
- Water/Sewer:City
Tax and Financial Info
- Proposed Terms:Conventional, FHA, VA, Cash
- Total Tax:1636.53
3 BD | 2 BA | 1,148 SqFt
© 2024 Lone Star Real Estate. All rights reserved. The data relating to real estate for sale on this web site comes in part from the Internet Data Exchange Program of Lone Star Real Estate. Information provided is for viewer's personal, non-commercial use and may not be used for any purpose other than to identify prospective properties the viewer may be interested in purchasing. Information provided is deemed reliable but not guaranteed. Listing Courtesy of Cynthia DuBois with United Country RE-Bluntzer RE.

