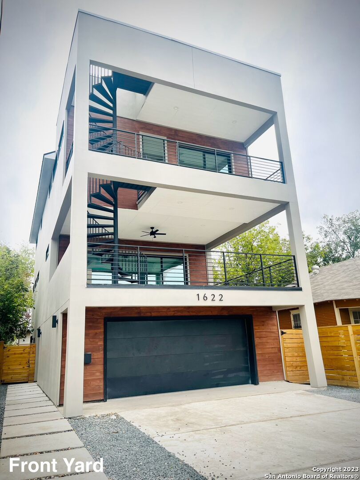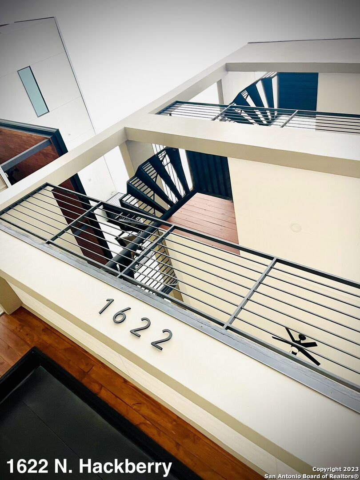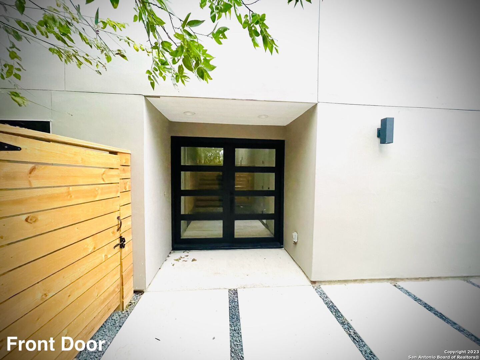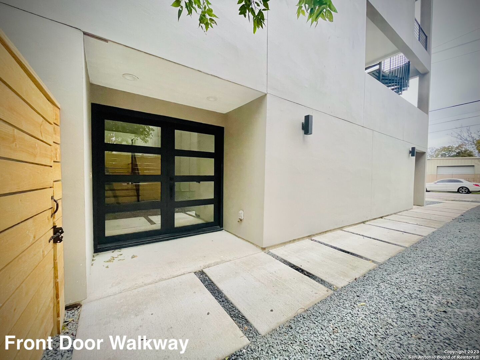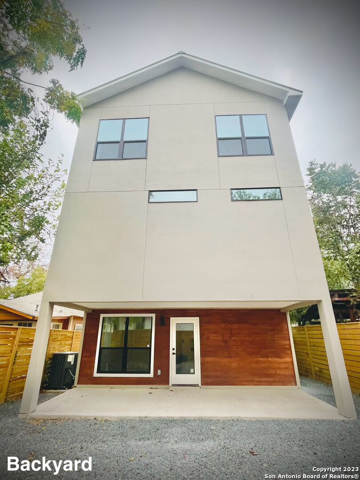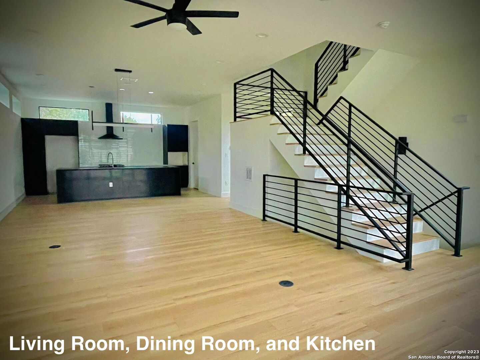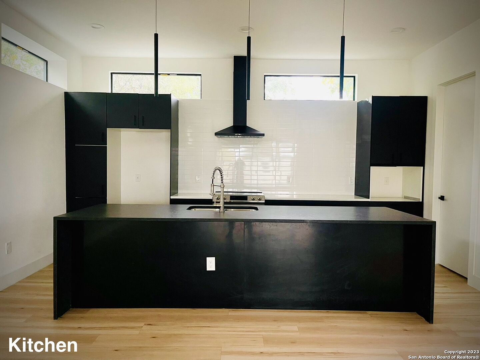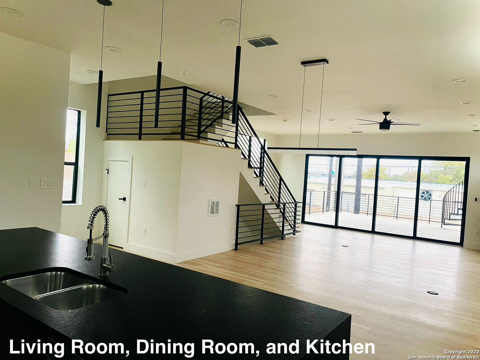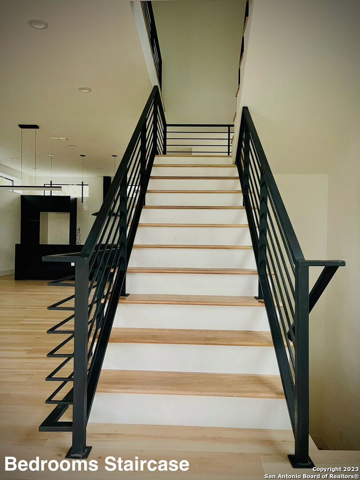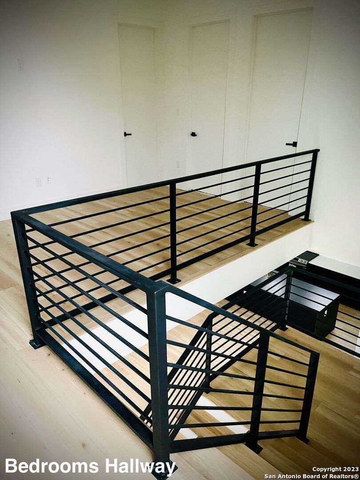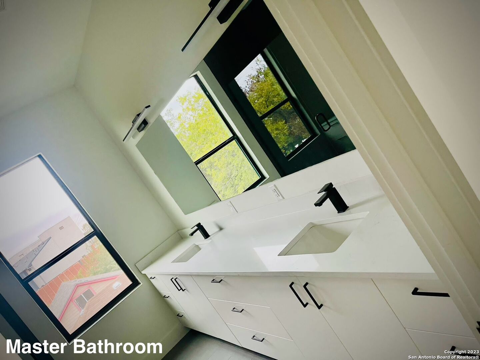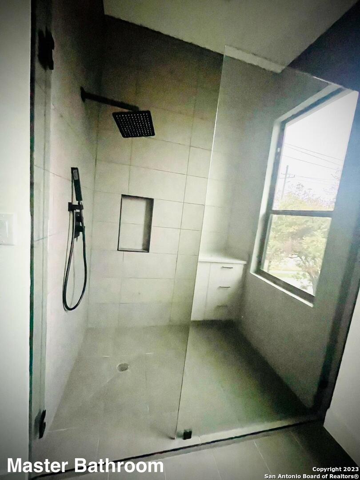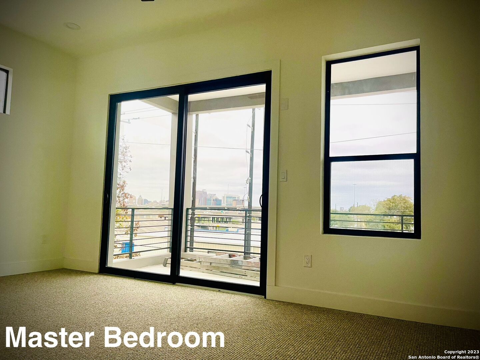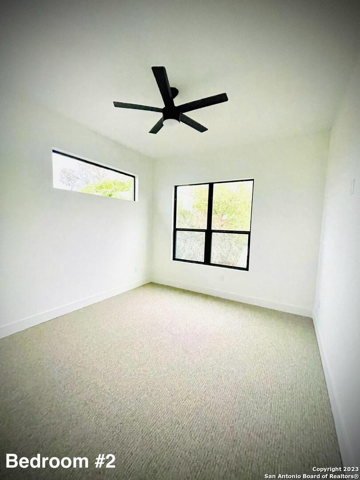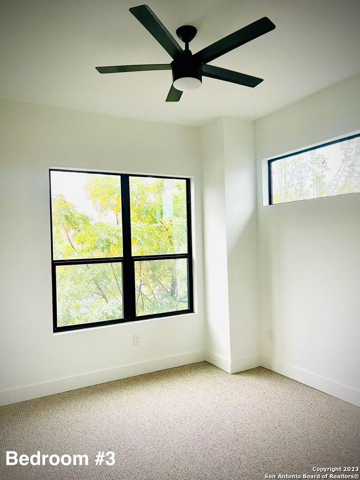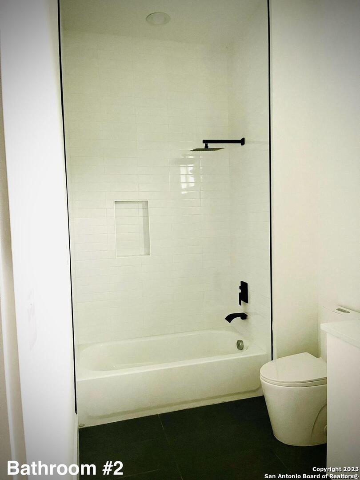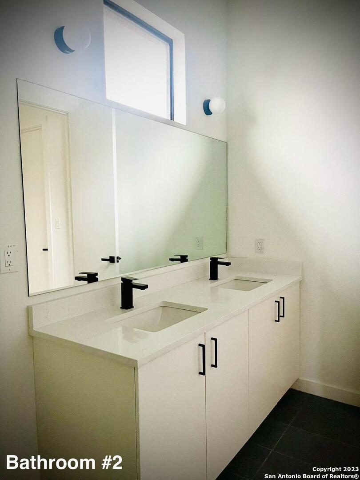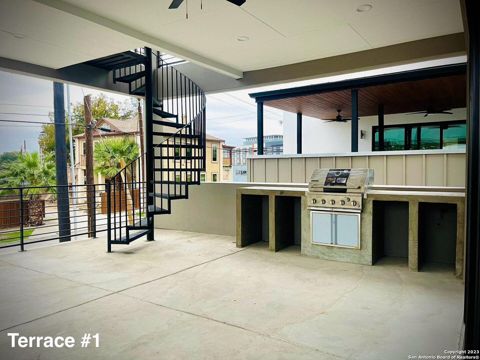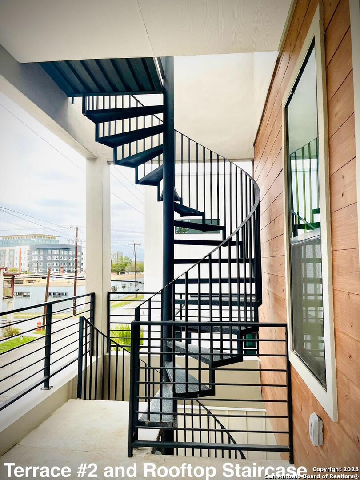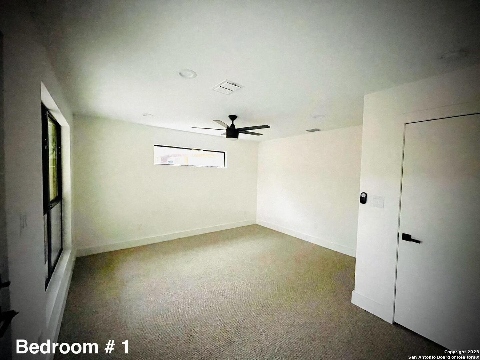Property Details
HACKBERRY ST
San Antonio, TX 78208
$830,000
4 BD | 5 BA |
Property Description
Introducing 1622 N. Hackberry - a modern masterpiece nestled in a prime location. Experience the epitome of comfort and convenience in this thoughtfully designed newly built residence Step into spacious luxury with 2,800 square feet of living space, boasting 4 bedrooms, 3.5 bathrooms, and unrivaled views of downtown San Antonio from three inviting terraces, including a rooftop escape. The expansive interior includes a generously sized living room, perfect for gatherings and relaxation. Additionally, this modern gem comes complete with a convenient two-car garage, seamlessly blending style and practicality. Immerse yourself in contemporary luxury within walking distance to the vibrant Pearl district. This distinguished home stands out in a neighborhood dominated by smaller townhomes and historic houses, offering a rare opportunity to own a spacious and stylish dwelling in this coveted area. Don't miss the chance to make this unique residence your own.
-
Type: Residential Property
-
Year Built: 2023
-
Cooling: One Central
-
Heating: Central
-
Lot Size: 0.08 Acres
Property Details
- Status:Available
- Type:Residential Property
- MLS #:1736081
- Year Built:2023
- Sq. Feet:2,621
Community Information
- Address:1622 HACKBERRY ST San Antonio, TX 78208
- County:Bexar
- City:San Antonio
- Subdivision:GOVERNMENT HILL HISTORIC
- Zip Code:78208
School Information
- School System:San Antonio I.S.D.
- High School:Edison
- Middle School:Hawthorne Academy
- Elementary School:Hawthorne
Features / Amenities
- Total Sq. Ft.:2,621
- Interior Features:Liv/Din Combo, Eat-In Kitchen, Game Room, High Ceilings, Open Floor Plan, Laundry Room, Walk in Closets
- Fireplace(s): Not Applicable
- Floor:Carpeting, Ceramic Tile, Vinyl, Unstained Concrete
- Inclusions:Ceiling Fans, Dryer Connection, Gas Grill, Disposal, Smoke Alarm, Electric Water Heater, Garage Door Opener
- Master Bath Features:Shower Only
- Exterior Features:Covered Patio, Gas Grill, Deck/Balcony
- Cooling:One Central
- Heating Fuel:Electric
- Heating:Central
- Master:16x16
- Bedroom 2:12x11
- Bedroom 3:12x10
- Bedroom 4:11x14
- Family Room:18x15
- Kitchen:18x12
Architecture
- Bedrooms:4
- Bathrooms:5
- Year Built:2023
- Stories:3+
- Style:3 or More
- Roof:Other
- Foundation:Slab
- Parking:Two Car Garage
Property Features
- Neighborhood Amenities:None
- Water/Sewer:Water System
Tax and Financial Info
- Proposed Terms:Conventional, VA, TX Vet, Cash
- Total Tax:1487
4 BD | 5 BA | 2,621 SqFt
© 2024 Lone Star Real Estate. All rights reserved. The data relating to real estate for sale on this web site comes in part from the Internet Data Exchange Program of Lone Star Real Estate. Information provided is for viewer's personal, non-commercial use and may not be used for any purpose other than to identify prospective properties the viewer may be interested in purchasing. Information provided is deemed reliable but not guaranteed. Listing Courtesy of Karina Ruiz with The Hesles Agency.

