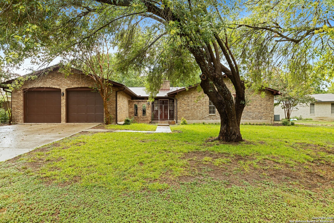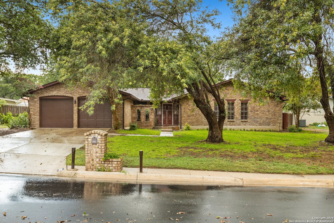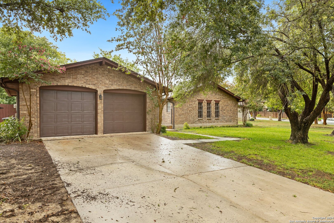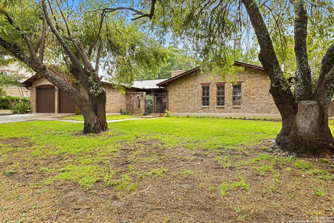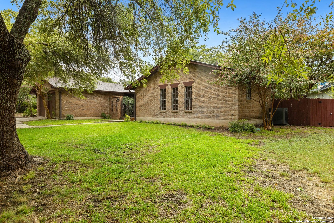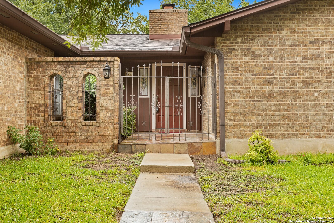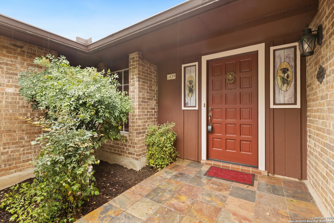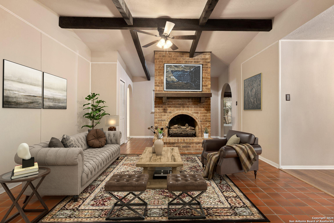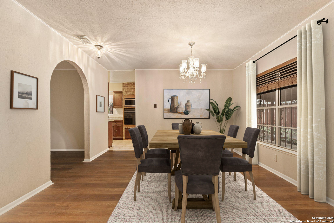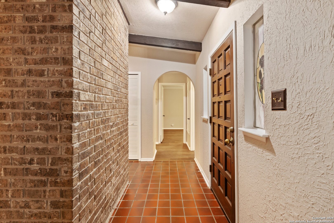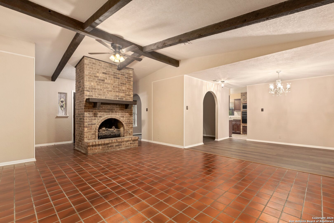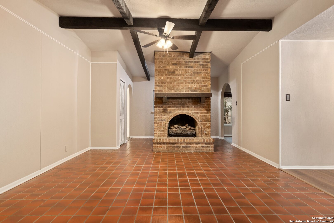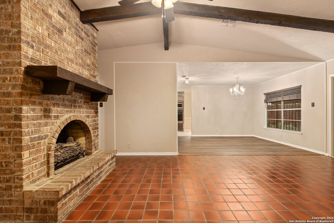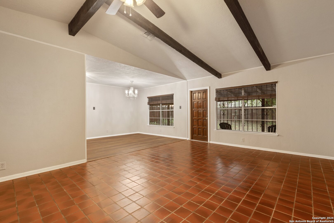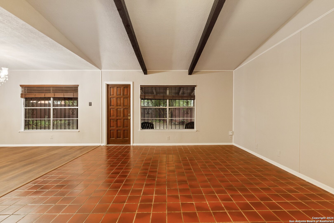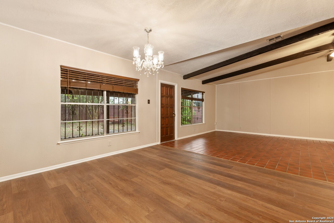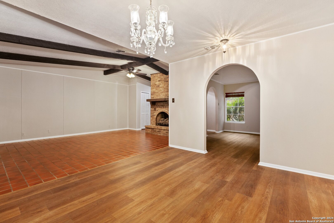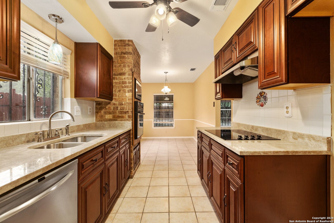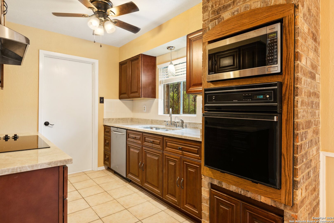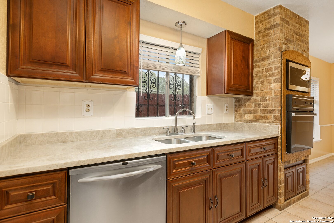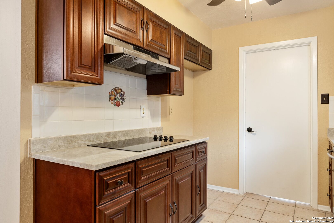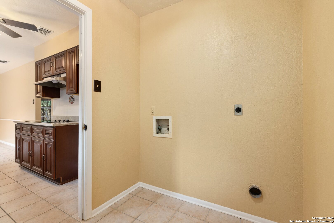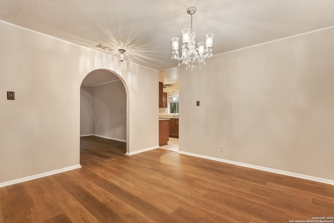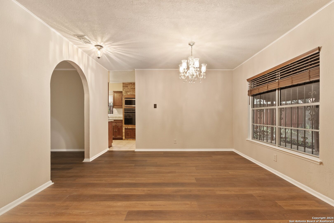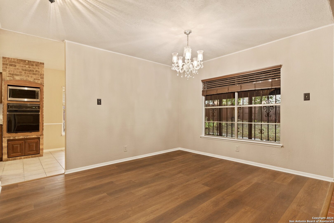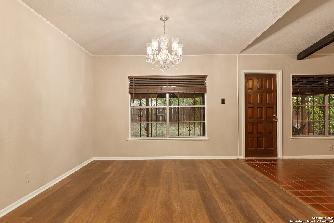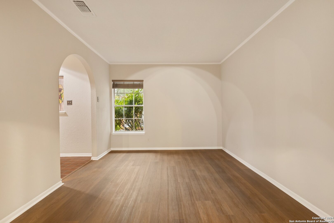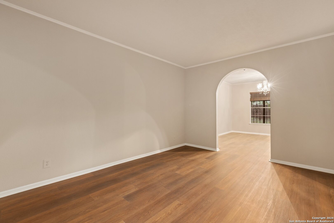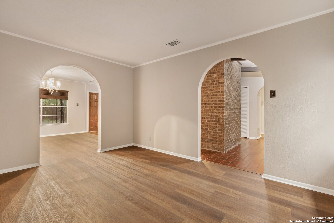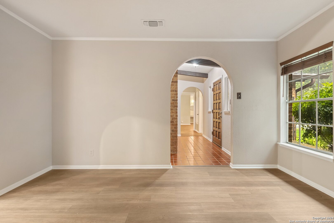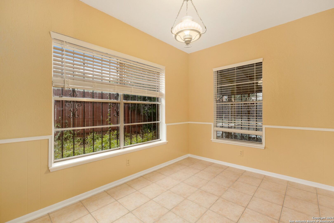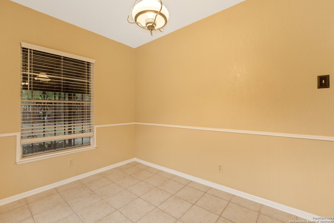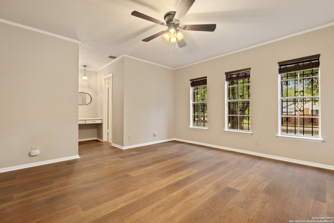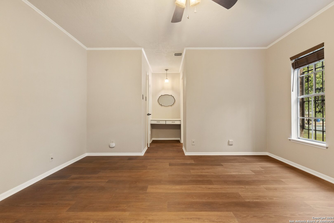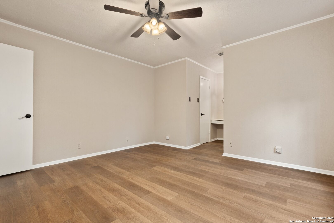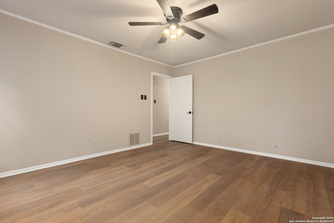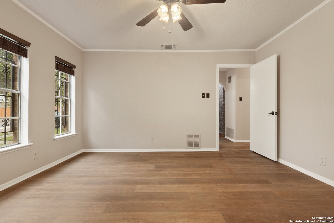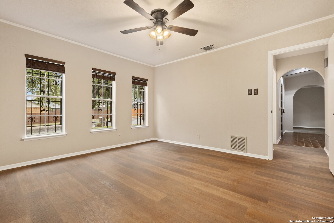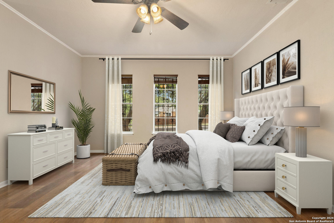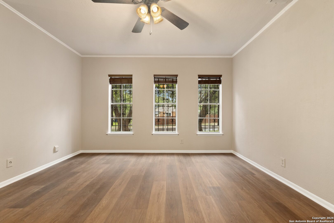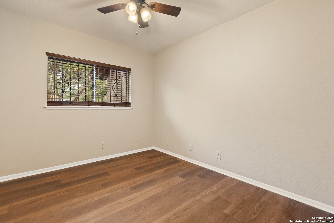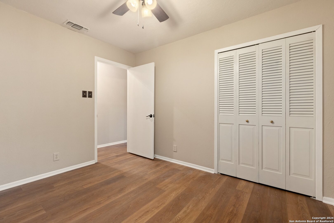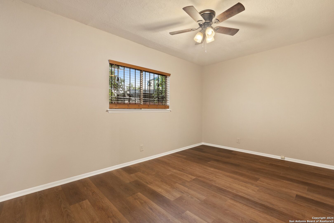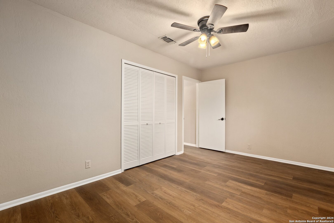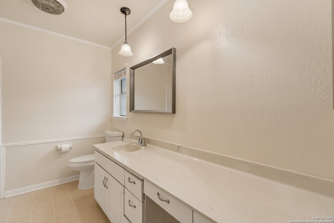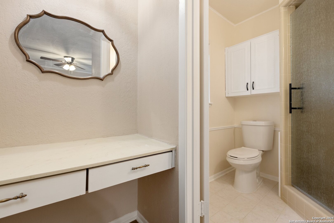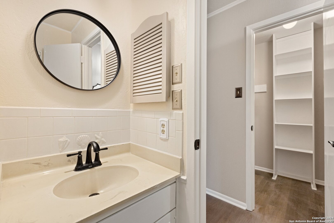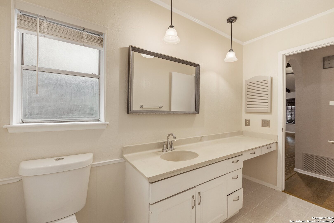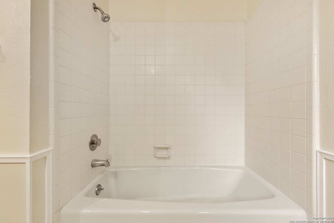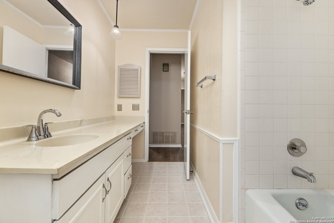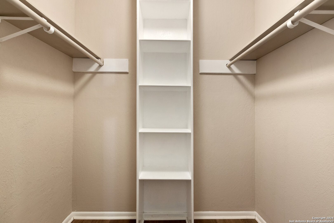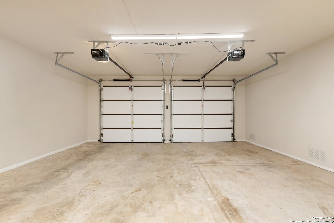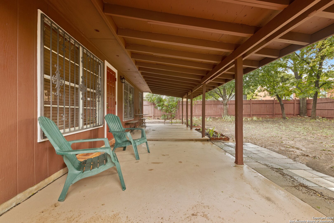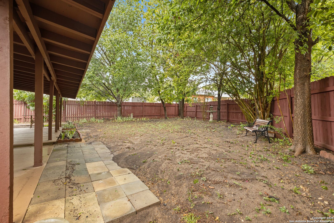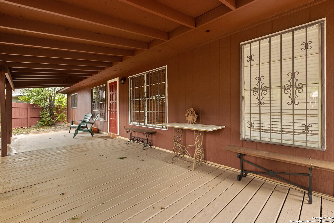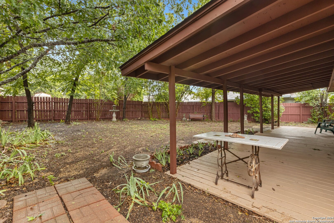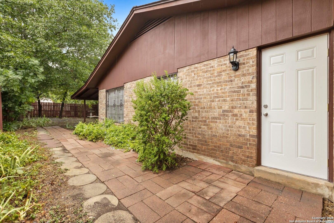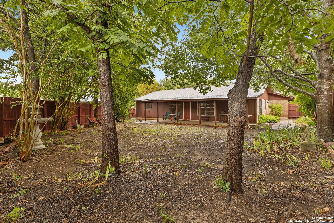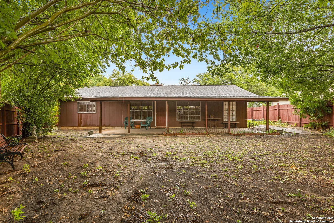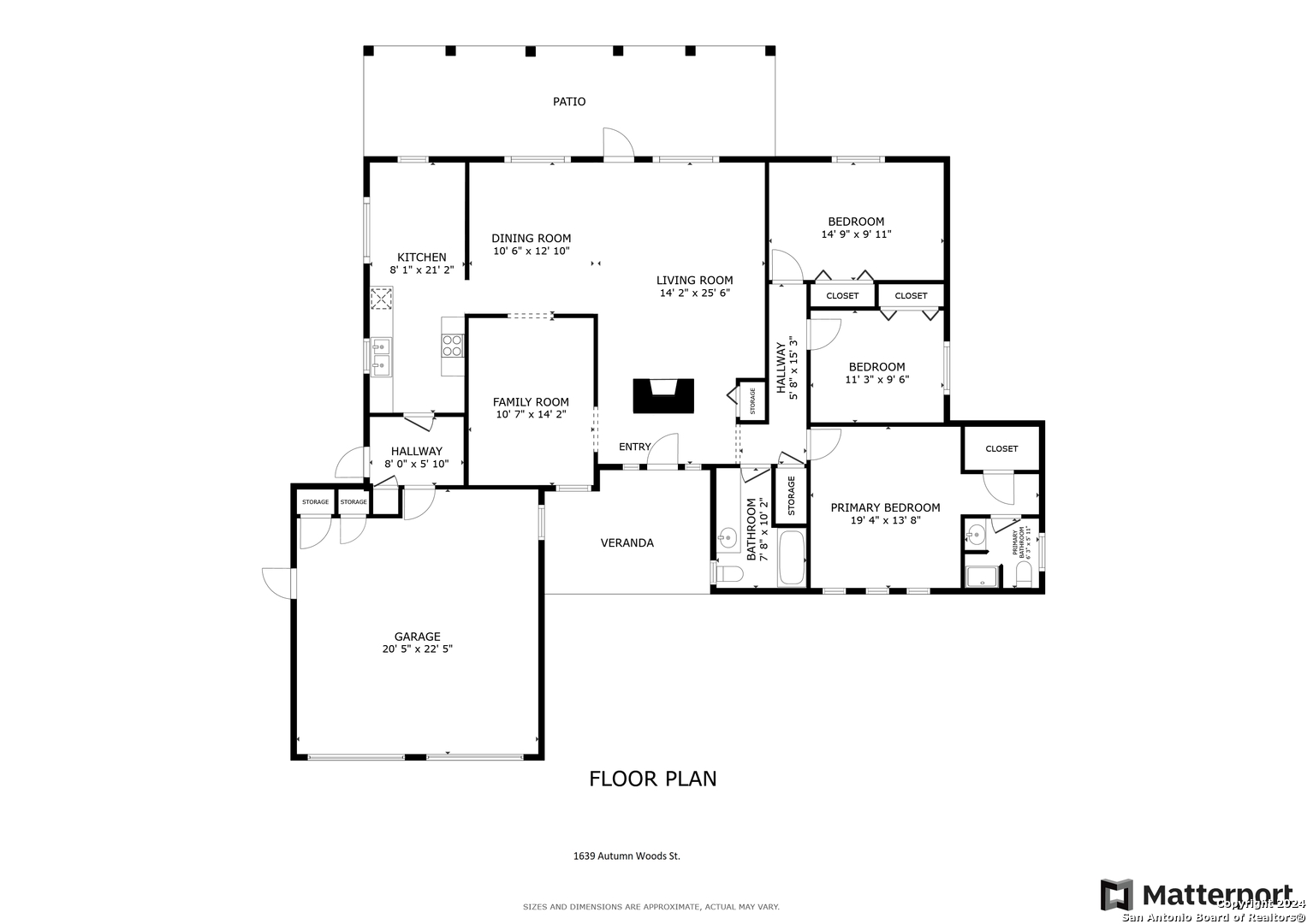Property Details
AUTUMN WOODS ST
San Antonio, TX 78232
$299,900
3 BD | 2 BA |
Property Description
This charming 3-bedroom, 2-bath home in Heritage Park offers a range of amenities that make it a wonderful place to live! The exterior boasts a three-sided brick design and a covered patio, perfect for relaxing outdoors. The large backyard features mature pecan trees, providing shade and a lovely natural setting. Inside, you'll find a newly installed A/C system (2024) and a galley kitchen equipped with solid wood cabinets and beautiful quartz countertops. The kitchen also includes a new cooktop, vent-a-hood, stainless steel sink, and garbage disposal. New wood vinyl floors, wood blinds, ceiling fans, and light fixtures have been added throughout the home, enhancing its modern feel. Additional features include a newly painted fence, a slate entrance way, and stained glass accents. The separate laundry room comes with a built-in pantry, adding extra storage space. The oversized den features a vaulted ceiling and a fireplace, creating an inviting space to relax or entertain, and the additional side room is the perfect place for a home office or library. Fresh paint inside and out, along with two new garage doors, give the home a refreshed look. Located near Coker Elementary, Bradley Middle School, Brook Hollow Library, and HEB, this home is in a convenient location for all. McAllister Park, with its walking and biking trails, is just around the corner. You can even enjoy the sight of deer on the front lawn daily. Don't miss the opportunity to make this your next home, book your personal tour today!
-
Type: Residential Property
-
Year Built: 1974
-
Cooling: One Central
-
Heating: Central
-
Lot Size: 0.12 Acres
Property Details
- Status:Contract Pending
- Type:Residential Property
- MLS #:1791458
- Year Built:1974
- Sq. Feet:1,695
Community Information
- Address:1639 AUTUMN WOODS ST San Antonio, TX 78232
- County:Bexar
- City:San Antonio
- Subdivision:HERITAGE PARK ESTATE
- Zip Code:78232
School Information
- School System:North East I.S.D
- High School:Churchill
- Middle School:Bradley
- Elementary School:Coker
Features / Amenities
- Total Sq. Ft.:1,695
- Interior Features:Two Living Area, Liv/Din Combo, Eat-In Kitchen, Walk-In Pantry, Utility Room Inside, High Ceilings, Laundry Room, Walk in Closets, Attic - Pull Down Stairs
- Fireplace(s): One
- Floor:Vinyl, Slate, Terrazzo
- Inclusions:Ceiling Fans, Chandelier, Washer Connection, Dryer Connection, Cook Top, Built-In Oven, Microwave Oven, Stove/Range, Disposal, Dishwasher, Gas Water Heater, Garage Door Opener, Smooth Cooktop, Solid Counter Tops, Carbon Monoxide Detector, City Garbage service
- Master Bath Features:Tub/Shower Combo
- Exterior Features:Patio Slab, Covered Patio, Deck/Balcony, Privacy Fence, Wrought Iron Fence, Decorative Bars, Mature Trees
- Cooling:One Central
- Heating Fuel:Natural Gas
- Heating:Central
- Master:19x14
- Bedroom 2:11x10
- Bedroom 3:15x10
- Dining Room:11x13
- Kitchen:8x21
Architecture
- Bedrooms:3
- Bathrooms:2
- Year Built:1974
- Stories:1
- Style:One Story
- Roof:Composition, Slate
- Foundation:Slab
- Parking:Two Car Garage, Attached
Property Features
- Neighborhood Amenities:None
- Water/Sewer:City
Tax and Financial Info
- Proposed Terms:Conventional, FHA, VA, Cash
- Total Tax:7469
3 BD | 2 BA | 1,695 SqFt
© 2025 Lone Star Real Estate. All rights reserved. The data relating to real estate for sale on this web site comes in part from the Internet Data Exchange Program of Lone Star Real Estate. Information provided is for viewer's personal, non-commercial use and may not be used for any purpose other than to identify prospective properties the viewer may be interested in purchasing. Information provided is deemed reliable but not guaranteed. Listing Courtesy of Jim Seifert with Redfin Corporation.

