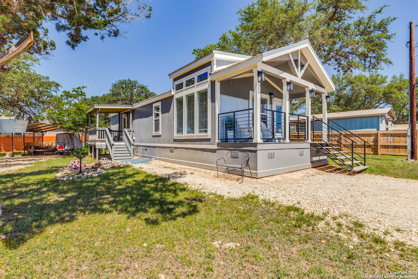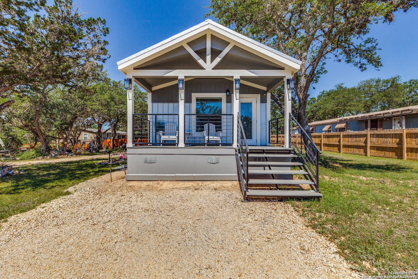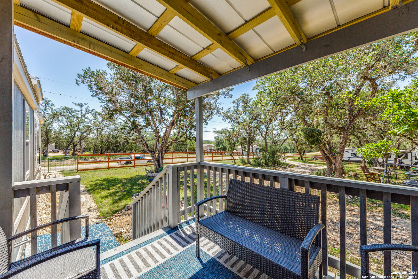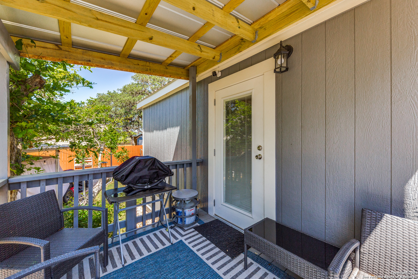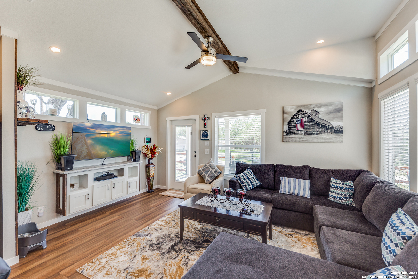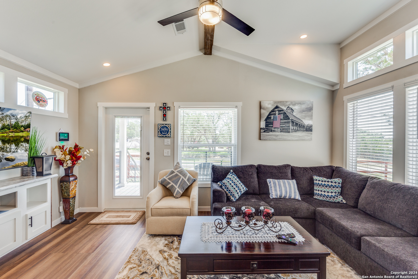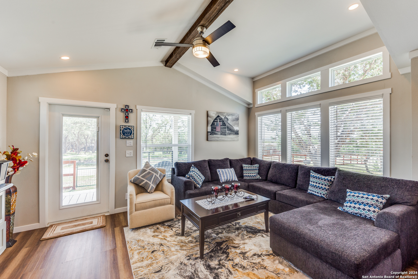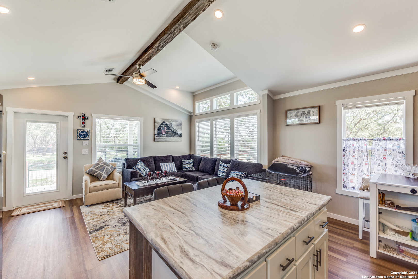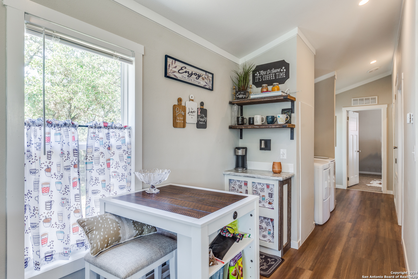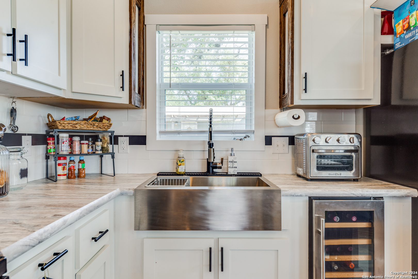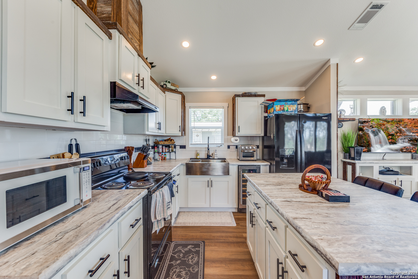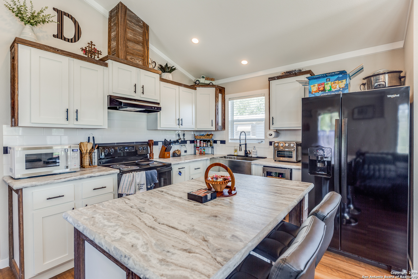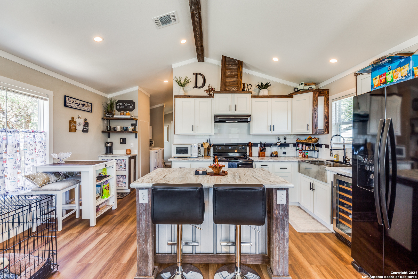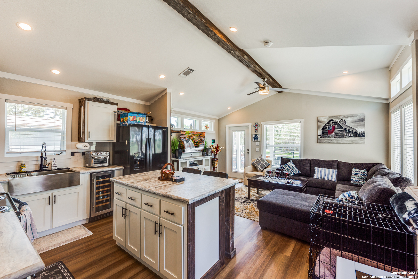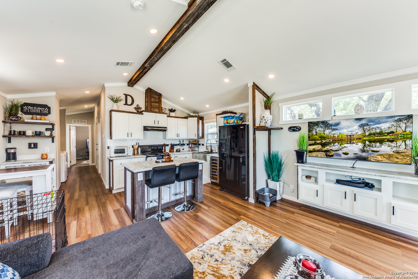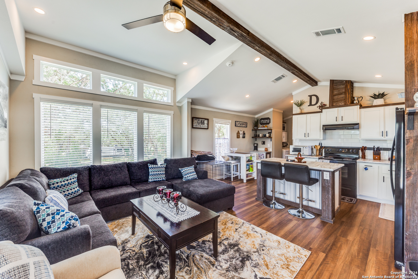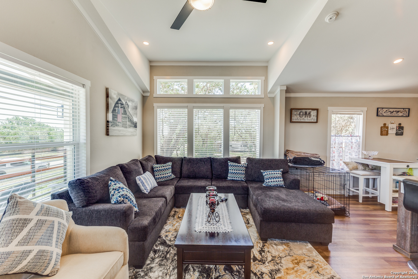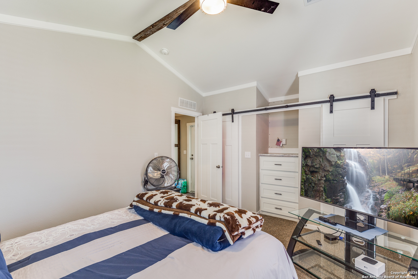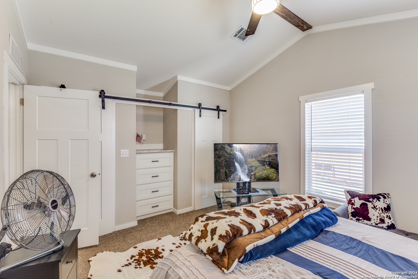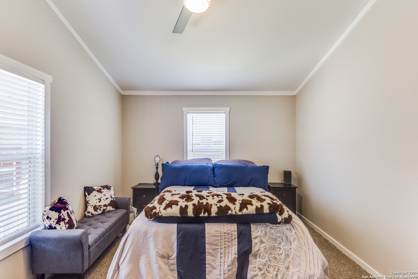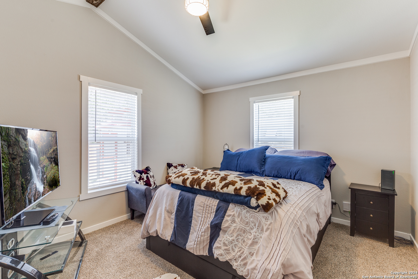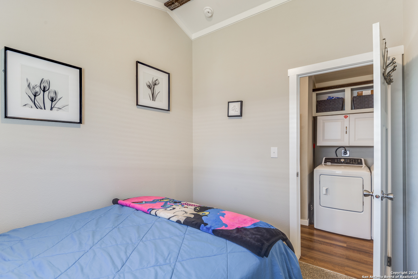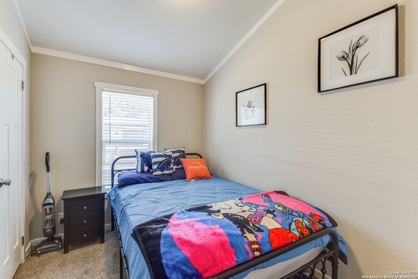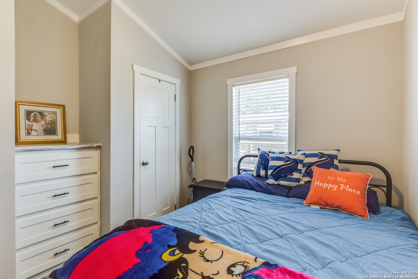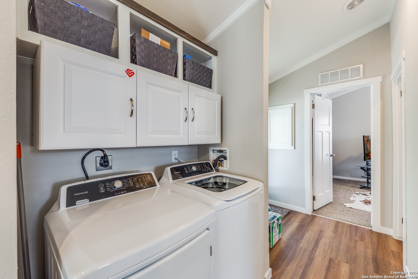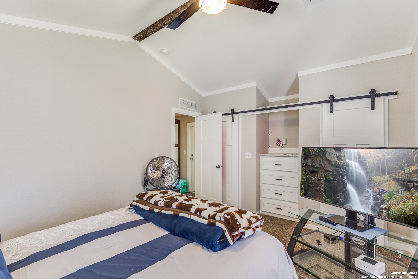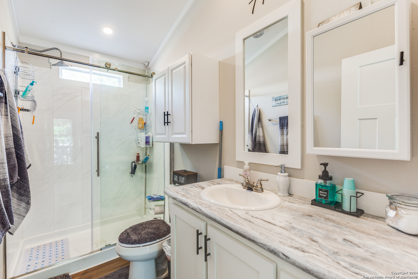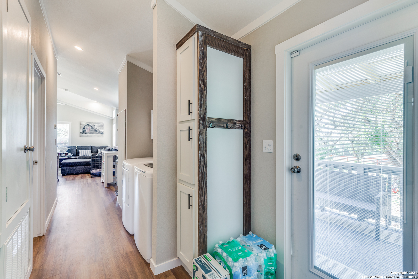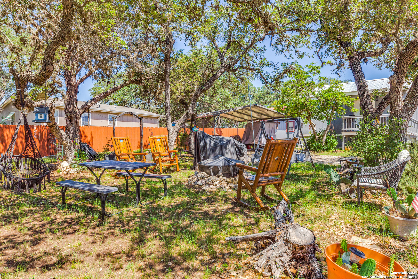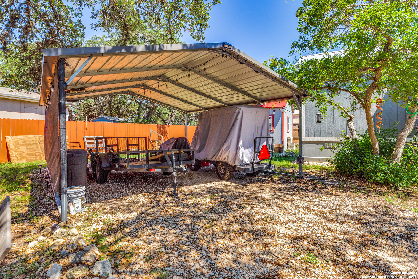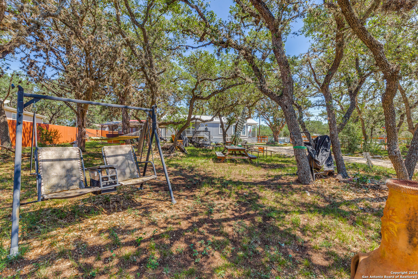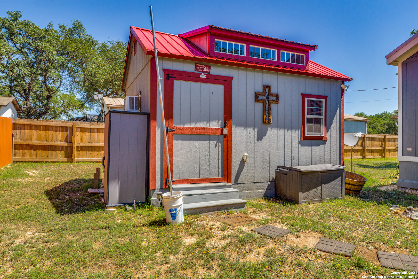Property Details
PR 1523
Bandera, TX 78003
$209,999
2 BD | 1 BA |
Property Description
Welcome to your serene Oasis, where charm meets comfort in this delightful single-story home. As you step onto the covered front porch, imagine your self sipping morning coffee in this comfortable outdoor setting. The open-concept layout seamlessly integrates living, dining, and kitchen areas bathed in natural light from the oversized windows. Each of the two cozy bedrooms offers a peaceful retreat, and a well-appointed bathroom. Outside, the shaded yard invites you to relax in the gentle night breeze. This home combines style, simplicity, and practical living in the hill country. Shed with all utilities. This gated community with it's resort lifestyle you don't want to miss. Amenities include but not limited to controlled access, guarded gate, active clubhouse, swimming pool, Hot tub, sand volleyball court and lake Medina access with boat ramp.
-
Type: Manufactured
-
Year Built: 2023
-
Cooling: One Central
-
Heating: Central
-
Lot Size: 0.28 Acres
Property Details
- Status:Contract Pending
- Type:Manufactured
- MLS #:1824399
- Year Built:2023
- Sq. Feet:850
Community Information
- Address:164 PR 1523 Bandera, TX 78003
- County:Medina
- City:Bandera
- Subdivision:HOLIDAY VILLAGES OF MEDINA WAT
- Zip Code:78003
School Information
- School System:Medina ISD
- High School:Medina
- Middle School:Medina
- Elementary School:Medina
Features / Amenities
- Total Sq. Ft.:850
- Interior Features:One Living Area, Liv/Din Combo, Island Kitchen, Utility Room Inside, High Ceilings, Open Floor Plan, Cable TV Available, High Speed Internet, All Bedrooms Downstairs, Laundry Main Level
- Fireplace(s): Not Applicable
- Floor:Carpeting, Laminate
- Inclusions:Ceiling Fans
- Exterior Features:Covered Patio, Privacy Fence, Partial Fence, Storage Building/Shed, Special Yard Lighting, Mature Trees, Wire Fence
- Cooling:One Central
- Heating Fuel:Electric
- Heating:Central
- Master:11x14
- Bedroom 2:10x8
- Dining Room:4x12
- Kitchen:10x10
Architecture
- Bedrooms:2
- Bathrooms:1
- Year Built:2023
- Stories:1
- Style:One Story, Manufactured Home - Single Wide
- Roof:Metal
- Parking:Detached
Property Features
- Lot Dimensions:100x120
- Neighborhood Amenities:Controlled Access, Waterfront Access, Pool, Clubhouse, Park/Playground, Boat Ramp, Guarded Access
- Water/Sewer:Water System, Septic
Tax and Financial Info
- Proposed Terms:Conventional, FHA, VA, Cash
- Total Tax:1753
2 BD | 1 BA | 850 SqFt
© 2024 Lone Star Real Estate. All rights reserved. The data relating to real estate for sale on this web site comes in part from the Internet Data Exchange Program of Lone Star Real Estate. Information provided is for viewer's personal, non-commercial use and may not be used for any purpose other than to identify prospective properties the viewer may be interested in purchasing. Information provided is deemed reliable but not guaranteed. Listing Courtesy of Teri Tschirhart with Coldwell Banker Stagecoach Realty.

