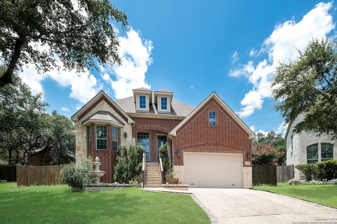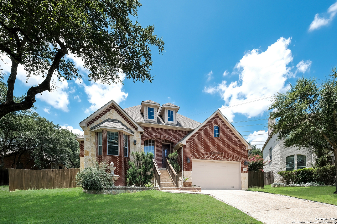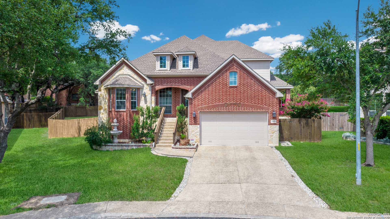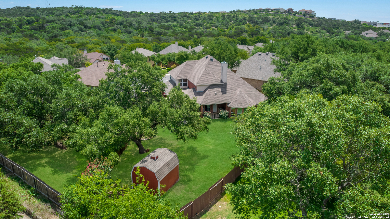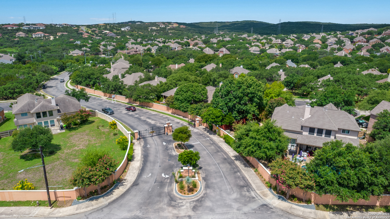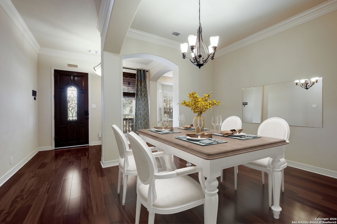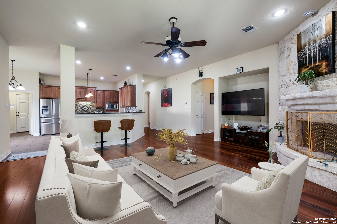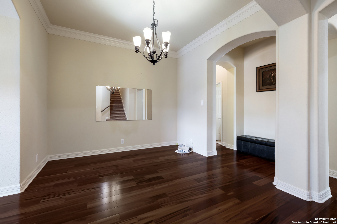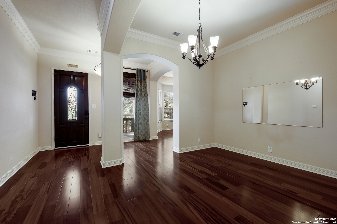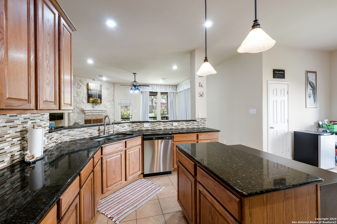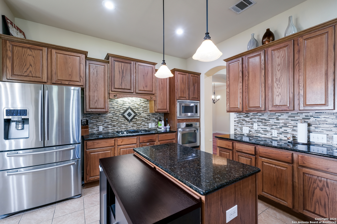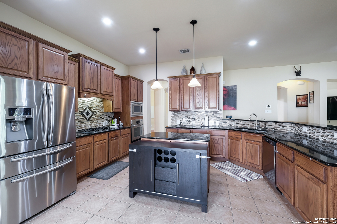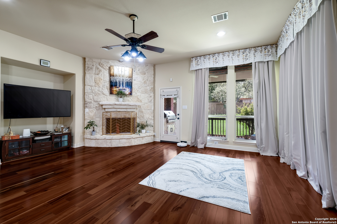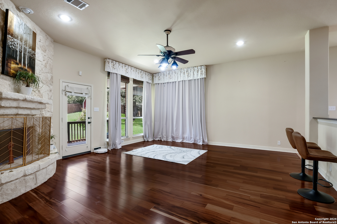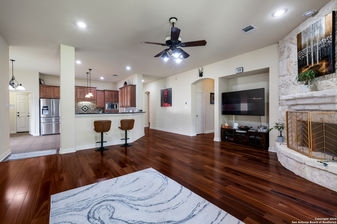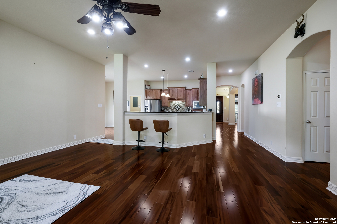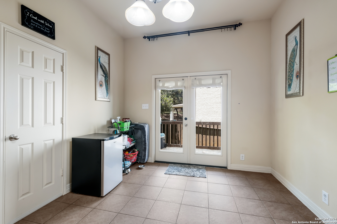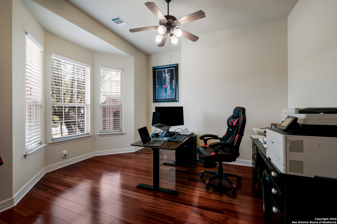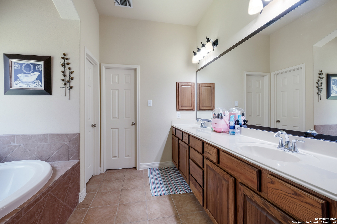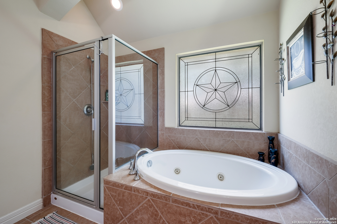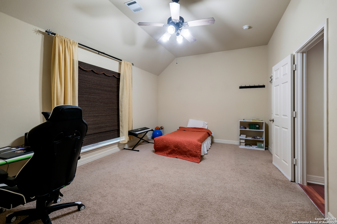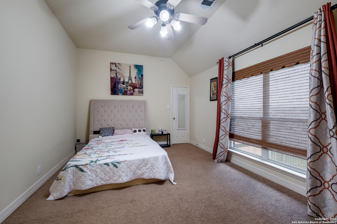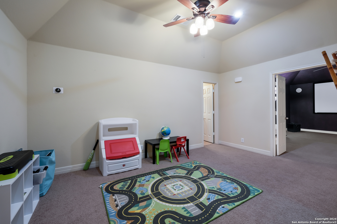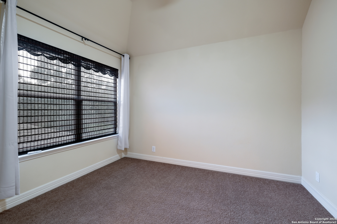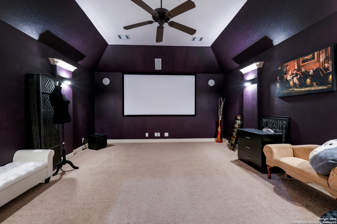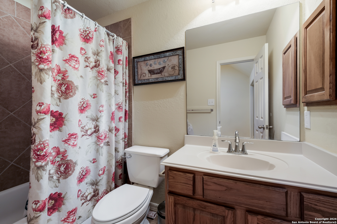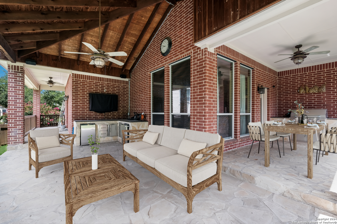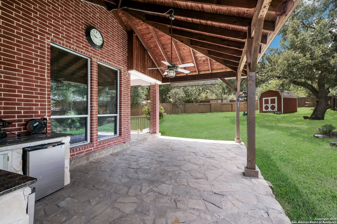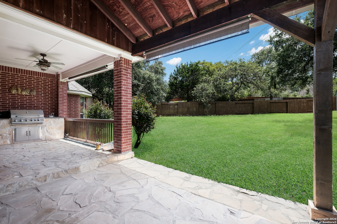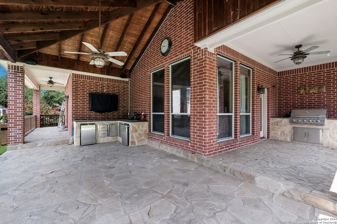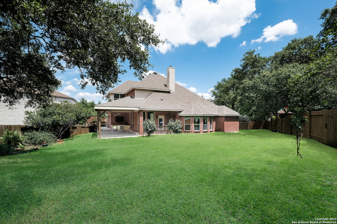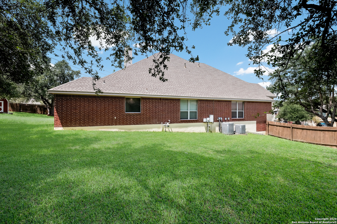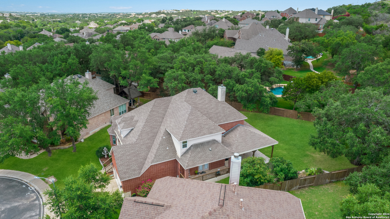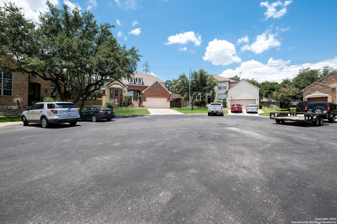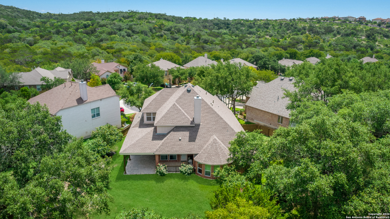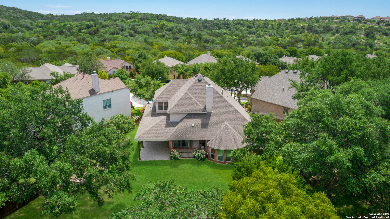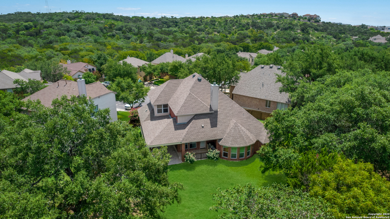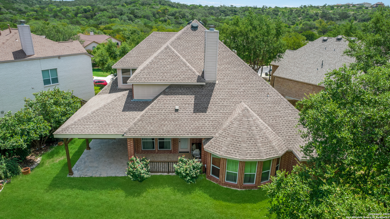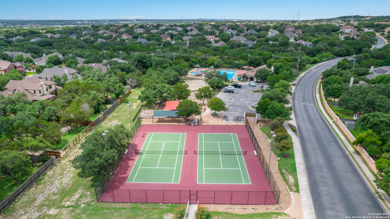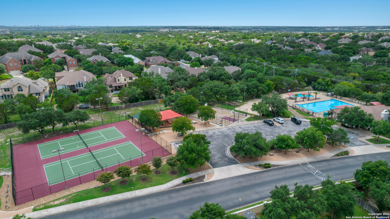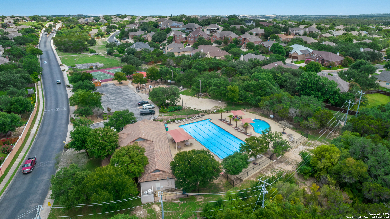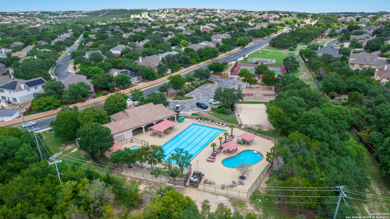Property Details
LA MADERA RIO
Helotes, TX 78023
$562,500
4 BD | 3 BA |
Property Description
*The Sellers are now offering a *BUYER INCENTIVE* in the amount $15,000 from now until the end of November to use towards closing costs, rate buy-down, or even off the sales price, however you prefer to use it.*Discover this custom Highland Homes newly renovated adding an additional bedroom, boasting stunning Brazilian Koa engineered wood floors and sitting on a premium greenbelt corner lot. This beautiful Two-Story, 4 bedrooms and 3 bathrooms home is located within a gated community on a peaceful cul-de-sac. In addition to the bedrooms, this home features an open and spacious office along with a theater room, ideal for a movie night. The large kitchen boasts ample cabinets and countertop space, along with a generous breakfast bar overlooking the living room. The primary ensuite includes dual sinks, a glass walk-in shower, and a soaking jacuzzi tub. The backyard is perfect for entertaining, with an extended covered wrap-around patio with flagstone flooring, a built-in outdoor grill, and a mini kitchen. Upgraded fixtures and ceiling fans throughout the house. Neighborhood amenities include a clubhouse, playground, sports court, pool, and tennis court. Come check it out!
-
Type: Residential Property
-
Year Built: 2007
-
Cooling: Two Central
-
Heating: Central
-
Lot Size: 0.34 Acres
Property Details
- Status:Available
- Type:Residential Property
- MLS #:1794427
- Year Built:2007
- Sq. Feet:3,668
Community Information
- Address:16435 LA MADERA RIO Helotes, TX 78023
- County:Bexar
- City:Helotes
- Subdivision:CEDAR CREEK SOUTH
- Zip Code:78023
School Information
- School System:Northside
- High School:Louis D Brandeis
- Middle School:Hector Garcia
- Elementary School:Beard
Features / Amenities
- Total Sq. Ft.:3,668
- Interior Features:One Living Area, Separate Dining Room, Eat-In Kitchen, Two Eating Areas, Island Kitchen, Breakfast Bar, Walk-In Pantry, Study/Library, Media Room, Utility Room Inside, Secondary Bedroom Down, High Ceilings, Open Floor Plan, Cable TV Available, High Speed Internet, Laundry Main Level, Telephone, Walk in Closets
- Fireplace(s): One, Living Room
- Floor:Carpeting, Ceramic Tile, Wood
- Inclusions:Ceiling Fans, Washer Connection, Dryer Connection, Built-In Oven, Microwave Oven, Gas Cooking, Disposal, Dishwasher, Ice Maker Connection, Water Softener (owned), Smoke Alarm, Pre-Wired for Security, Gas Water Heater, Garage Door Opener, Solid Counter Tops, Custom Cabinets, City Garbage service
- Master Bath Features:Tub/Shower Separate, Double Vanity, Garden Tub
- Exterior Features:Patio Slab, Covered Patio, Bar-B-Que Pit/Grill, Privacy Fence, Sprinkler System, Double Pane Windows, Storage Building/Shed, Has Gutters, Mature Trees
- Cooling:Two Central
- Heating Fuel:Electric
- Heating:Central
- Master:21x15
- Bedroom 2:12x17
- Bedroom 3:12x19
- Bedroom 4:12x11
- Dining Room:10x11
- Kitchen:23x15
- Office/Study:15x21
Architecture
- Bedrooms:4
- Bathrooms:3
- Year Built:2007
- Stories:2
- Style:Two Story
- Roof:Composition
- Foundation:Slab
- Parking:Two Car Garage
Property Features
- Neighborhood Amenities:Controlled Access, Pool, Tennis, Clubhouse, Park/Playground, Sports Court
- Water/Sewer:Water System, Sewer System
Tax and Financial Info
- Proposed Terms:Conventional, FHA, VA, TX Vet, Cash
- Total Tax:10907.99
4 BD | 3 BA | 3,668 SqFt
© 2024 Lone Star Real Estate. All rights reserved. The data relating to real estate for sale on this web site comes in part from the Internet Data Exchange Program of Lone Star Real Estate. Information provided is for viewer's personal, non-commercial use and may not be used for any purpose other than to identify prospective properties the viewer may be interested in purchasing. Information provided is deemed reliable but not guaranteed. Listing Courtesy of Shane Neal with Keller Williams City-View.

