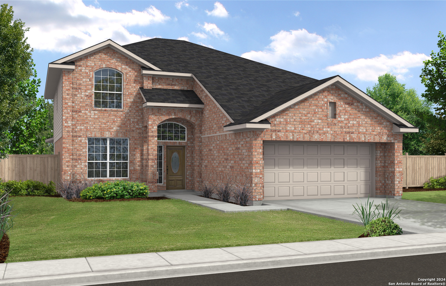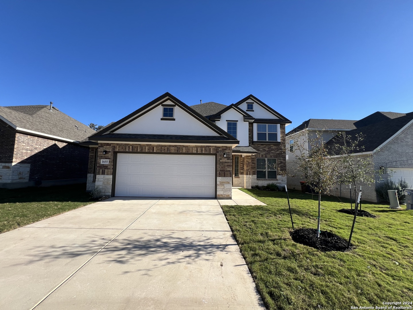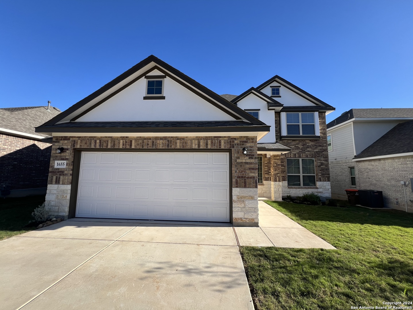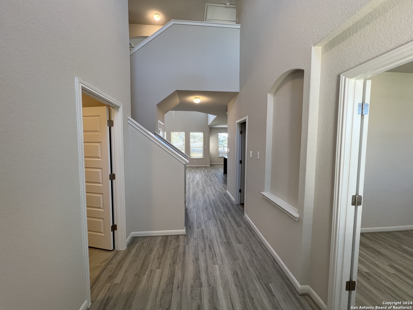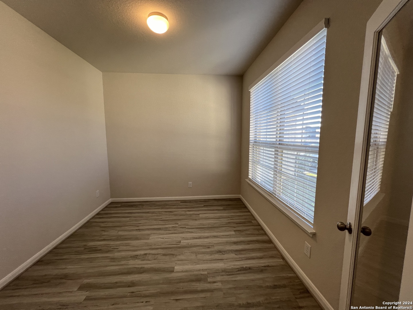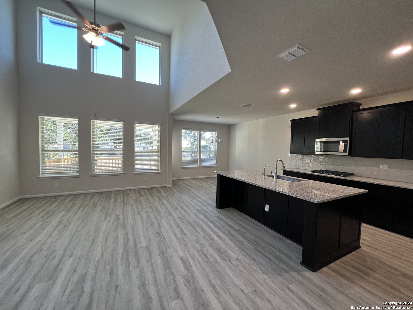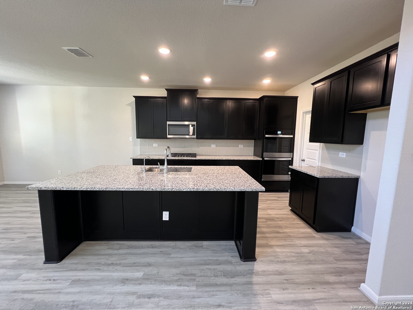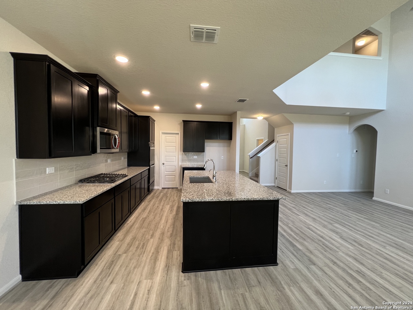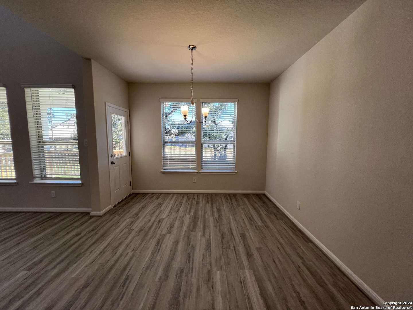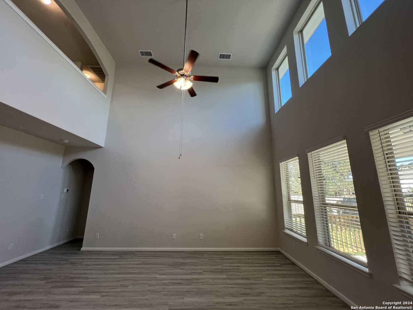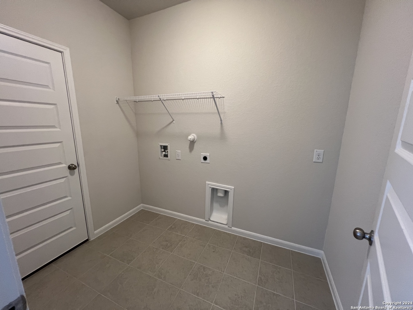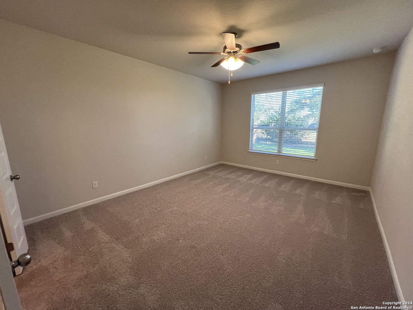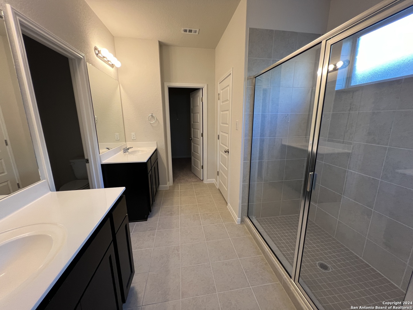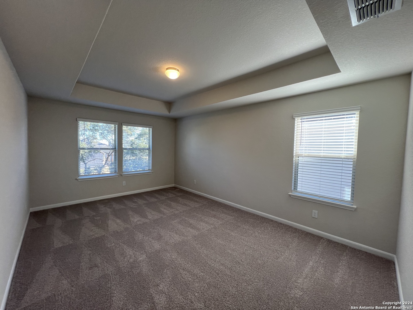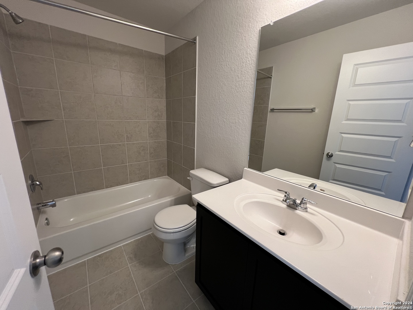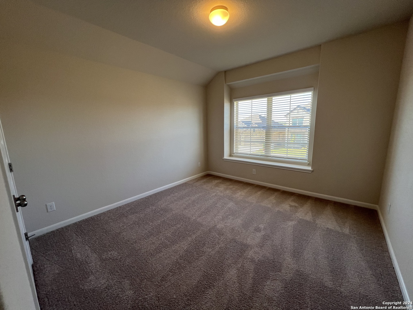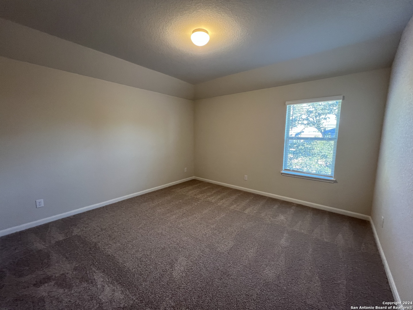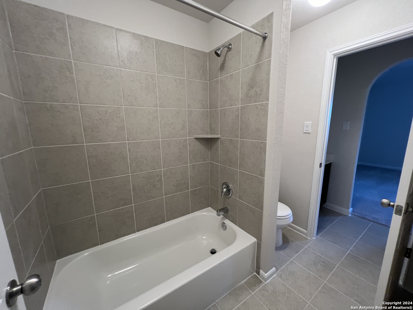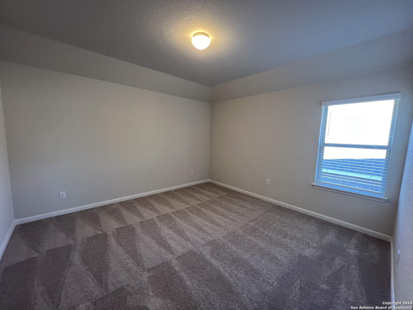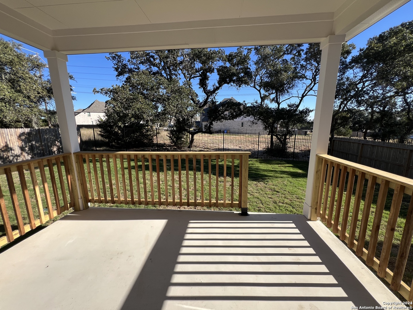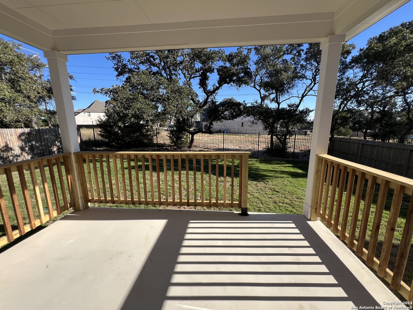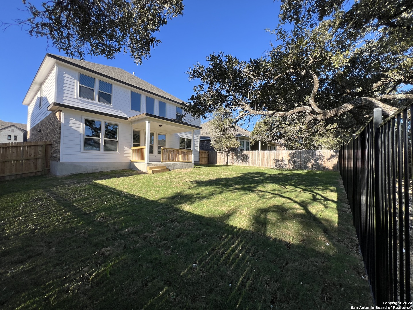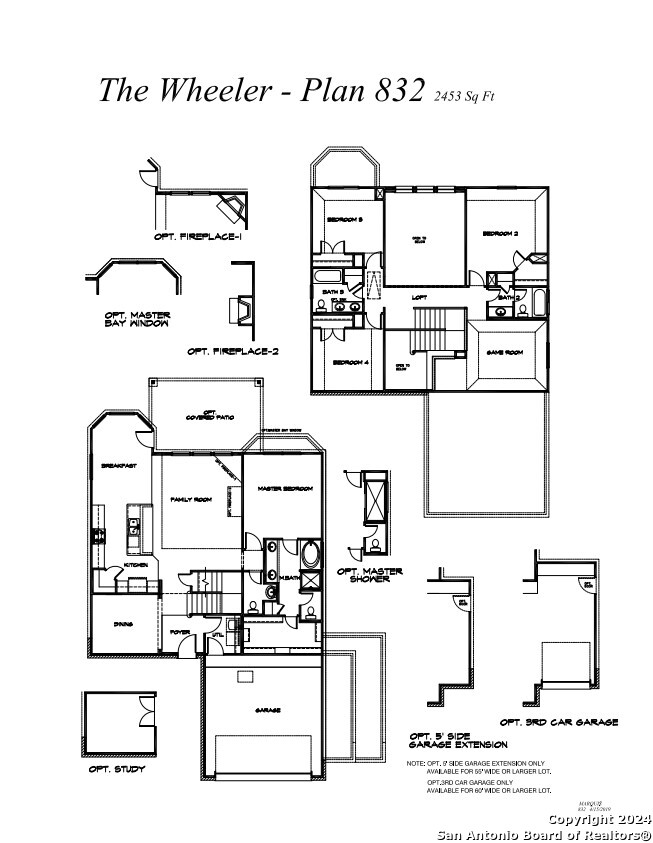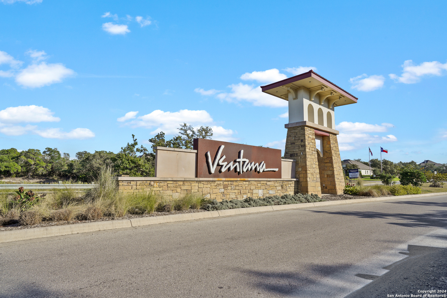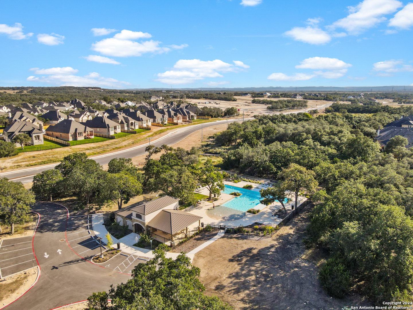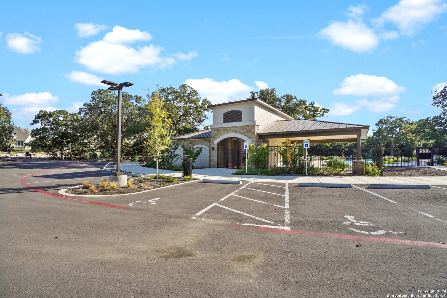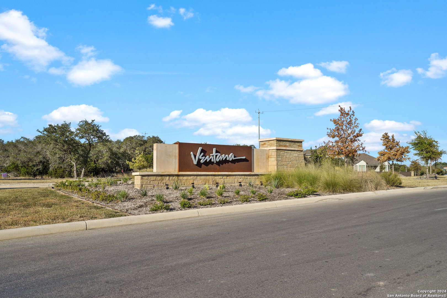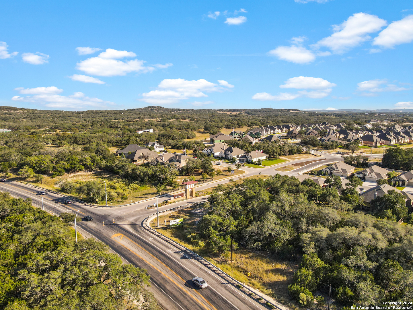Property Details
Dunvegan Park
Bulverde, TX 78163
$469,990
4 BD | 4 BA |
Property Description
Love where you live in Ventana in Bulverde, Texas! The Wheeler floor plan is a stunning 2-story home, with soaring ceilings in the family room, and features 4 bedrooms, 3.5 bathrooms, a game room, and a 2.5-car garage. This home has it all, including a study, vinyl plank flooring throughout the common areas, and a large island overlooking the expansive family room! The gourmet kitchen is sure to please with 42" cabinets, granite countertops, double oven, and stainless-steel appliances! Retreat to the first floor Owner's Suite featuring a separate tub and shower and a sizable walk-in closet. Enjoy the great outdoors with a covered patio! Don't miss your opportunity to call Ventana home, schedule a visit today! *Photos are a representation of the floor plan. Options and interior selections will vary.*
-
Type: Residential Property
-
Year Built: 2024
-
Cooling: One Central
-
Heating: Central
-
Lot Size: 0.11 Acres
Property Details
- Status:Available
- Type:Residential Property
- MLS #:1803405
- Year Built:2024
- Sq. Feet:2,652
Community Information
- Address:1655 Dunvegan Park Bulverde, TX 78163
- County:Comal
- City:Bulverde
- Subdivision:VENTANA
- Zip Code:78163
School Information
- School System:Comal
- High School:Smithson Valley
- Middle School:Spring Branch
- Elementary School:Rahe Bulverde Elementary
Features / Amenities
- Total Sq. Ft.:2,652
- Interior Features:Two Living Area, Separate Dining Room, Island Kitchen, Breakfast Bar, Walk-In Pantry, Study/Library, Game Room, Loft, Utility Room Inside, High Ceilings, Open Floor Plan, Laundry Room, Walk in Closets
- Fireplace(s): Not Applicable
- Floor:Carpeting, Ceramic Tile, Vinyl
- Inclusions:Ceiling Fans, Washer Connection, Dryer Connection, Cook Top, Built-In Oven, Self-Cleaning Oven, Microwave Oven, Gas Cooking, Disposal, Dishwasher, Ice Maker Connection, Vent Fan, Smoke Alarm, Gas Water Heater, Plumb for Water Softener, Solid Counter Tops
- Master Bath Features:Tub/Shower Separate
- Exterior Features:Covered Patio, Wrought Iron Fence, Sprinkler System, Double Pane Windows
- Cooling:One Central
- Heating Fuel:Electric, Natural Gas
- Heating:Central
- Master:14x16
- Bedroom 2:14x14
- Bedroom 3:14x14
- Bedroom 4:12x13
- Dining Room:11x12
- Kitchen:12x14
- Office/Study:11x12
Architecture
- Bedrooms:4
- Bathrooms:4
- Year Built:2024
- Stories:2
- Style:Two Story
- Roof:Composition
- Foundation:Slab
- Parking:Two Car Garage, Oversized
Property Features
- Lot Dimensions:60X120
- Neighborhood Amenities:Pool, Jogging Trails
- Water/Sewer:Water System
Tax and Financial Info
- Proposed Terms:Conventional, FHA, VA, Cash
- Total Tax:2.38
4 BD | 4 BA | 2,652 SqFt
© 2024 Lone Star Real Estate. All rights reserved. The data relating to real estate for sale on this web site comes in part from the Internet Data Exchange Program of Lone Star Real Estate. Information provided is for viewer's personal, non-commercial use and may not be used for any purpose other than to identify prospective properties the viewer may be interested in purchasing. Information provided is deemed reliable but not guaranteed. Listing Courtesy of Bradley Tiffan with Legend Homes.

