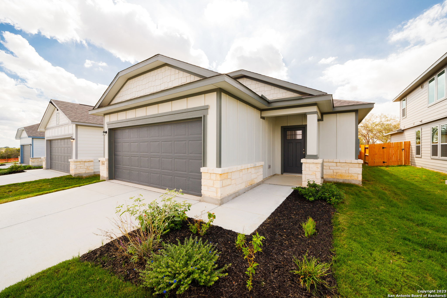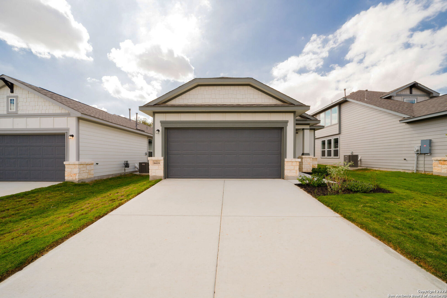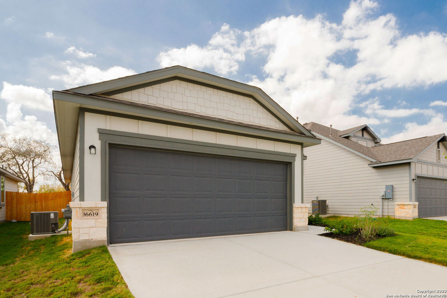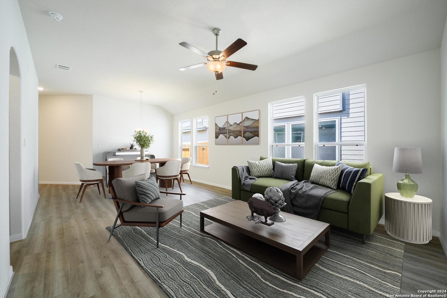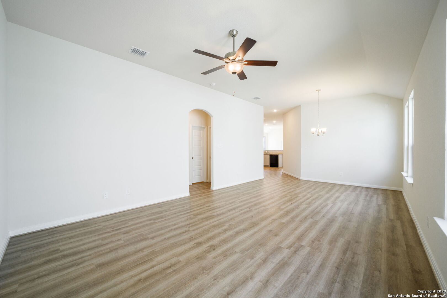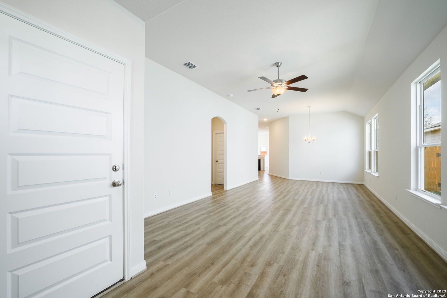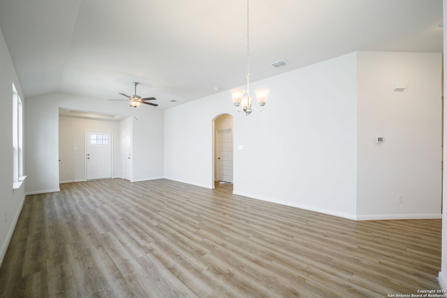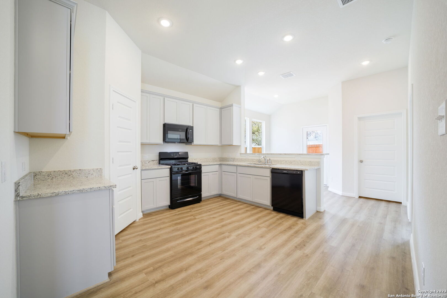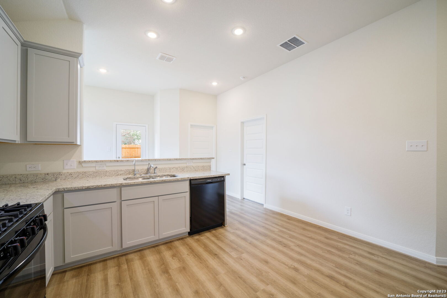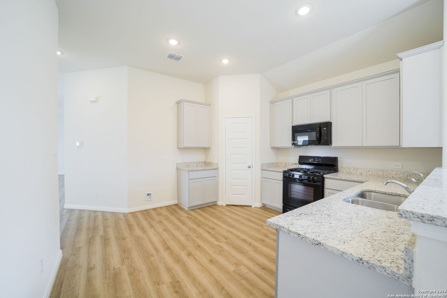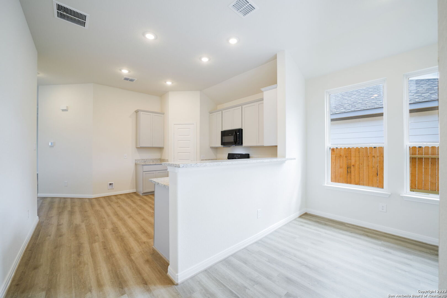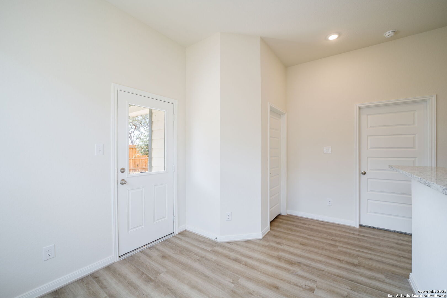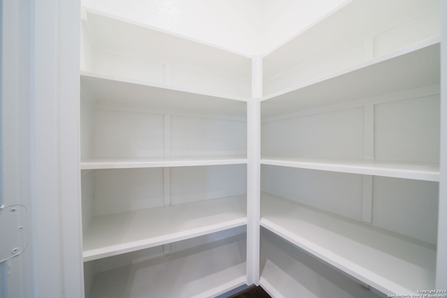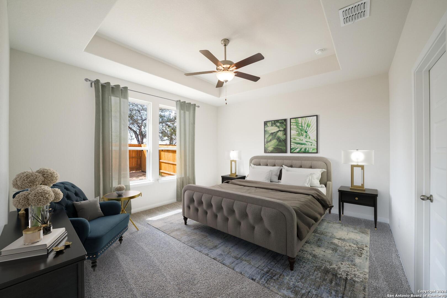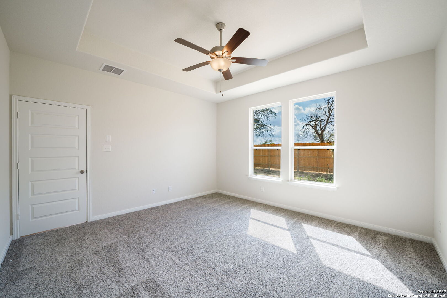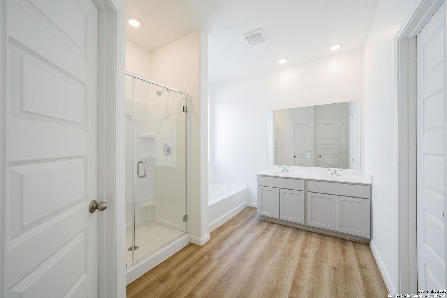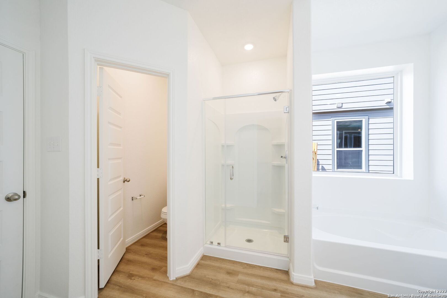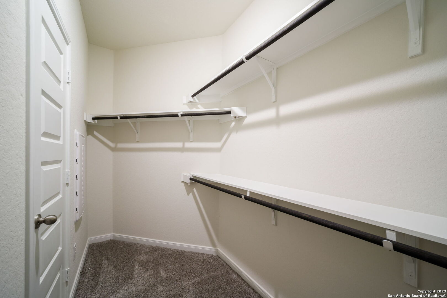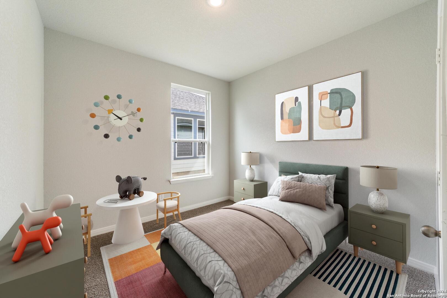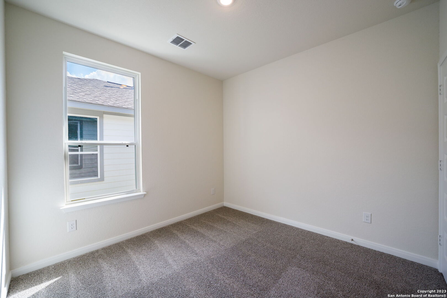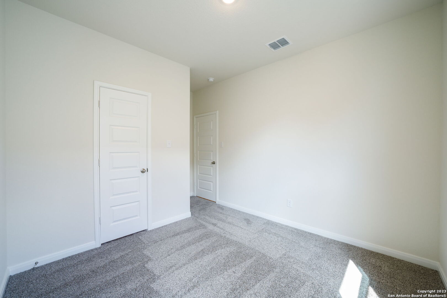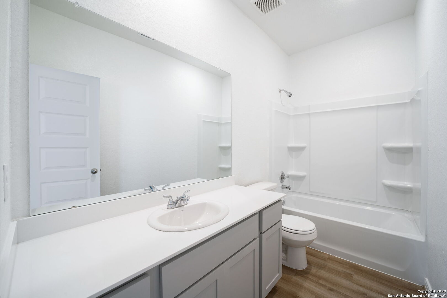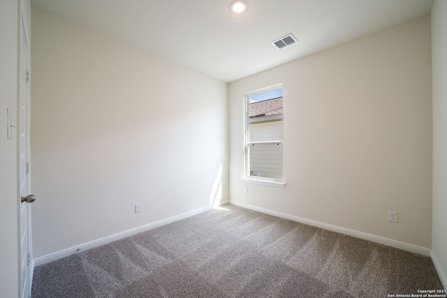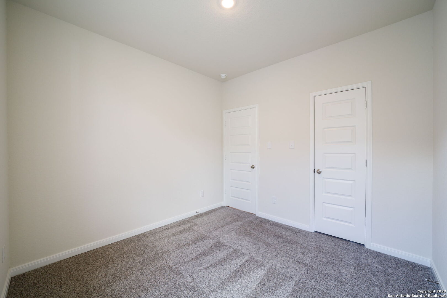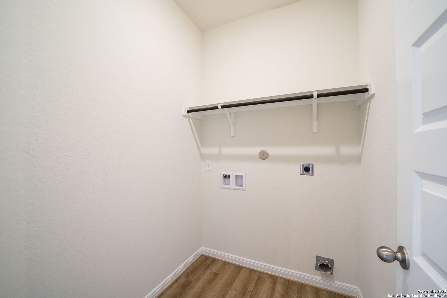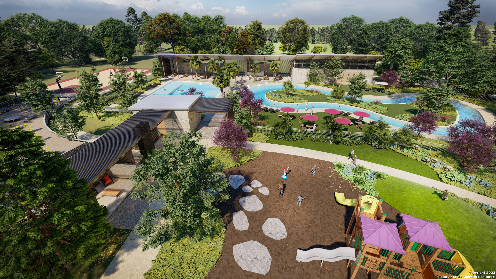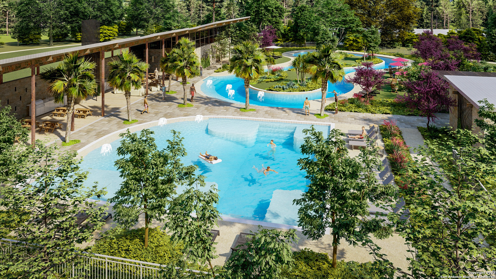Property Details
Ginger Crossing
Elmendorf, TX 78112
$257,716
3 BD | 2 BA |
Property Description
The charming Charleston floor plan features three bedrooms and two bathrooms. As you step inside, you'll be greeted by an expansive living and dining area, providing ample space for all your entertainment needs. The kitchen and breakfast area offers a delightful setting for dining and culinary endeavors. In this thoughtfully designed floor plan, each bedroom comes with its own walk-in closet, ensuring convenient storage and organization. For added tranquility, the owner's suite is strategically located at the back of the house, offering a peaceful retreat away from the main living areas. Personalize your owner's bathroom with the option of dual vanity sinks, enhancing both functionality and style.
-
Type: Residential Property
-
Year Built: 2022
-
Cooling: One Central
-
Heating: Central
-
Lot Size: 0.12 Acres
Property Details
- Status:Available
- Type:Residential Property
- MLS #:1647675
- Year Built:2022
- Sq. Feet:1,535
Community Information
- Address:16619 Ginger Crossing Elmendorf, TX 78112
- County:Bexar
- City:Elmendorf
- Subdivision:HICKORY RIDGE
- Zip Code:78112
School Information
- School System:East Central I.S.D
- High School:East Central
- Middle School:Heritage
- Elementary School:Harmony
Features / Amenities
- Total Sq. Ft.:1,535
- Interior Features:Liv/Din Combo, Breakfast Bar, Game Room, Utility Room Inside, Secondary Bedroom Down, High Ceilings, Open Floor Plan, Laundry Main Level, Walk in Closets
- Fireplace(s): Not Applicable
- Floor:Carpeting, Vinyl
- Inclusions:Washer Connection, Dryer Connection, Stove/Range, Disposal, Dishwasher
- Master Bath Features:Tub/Shower Separate
- Cooling:One Central
- Heating Fuel:Natural Gas
- Heating:Central
- Master:15x14
- Bedroom 2:10x10
- Bedroom 3:10x10
- Family Room:14x15
- Kitchen:15x13
Architecture
- Bedrooms:3
- Bathrooms:2
- Year Built:2022
- Stories:1
- Style:One Story, Traditional
- Roof:Composition
- Foundation:Slab
- Parking:Two Car Garage
Property Features
- Lot Dimensions:40x120
- Neighborhood Amenities:Other - See Remarks
- Water/Sewer:City
Tax and Financial Info
- Proposed Terms:Conventional, FHA, VA, Cash
- Total Tax:2.11
3 BD | 2 BA | 1,535 SqFt
© 2025 Lone Star Real Estate. All rights reserved. The data relating to real estate for sale on this web site comes in part from the Internet Data Exchange Program of Lone Star Real Estate. Information provided is for viewer's personal, non-commercial use and may not be used for any purpose other than to identify prospective properties the viewer may be interested in purchasing. Information provided is deemed reliable but not guaranteed. Listing Courtesy of Daniel Signorelli with The Signorelli Company.

