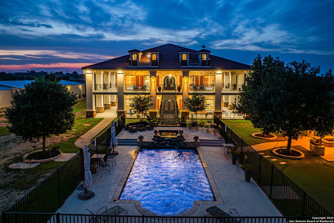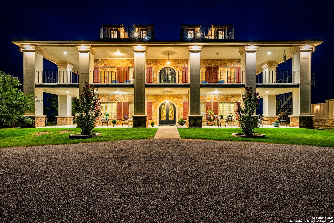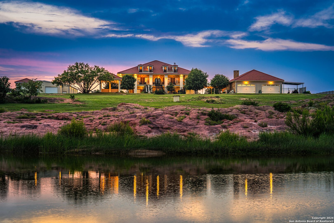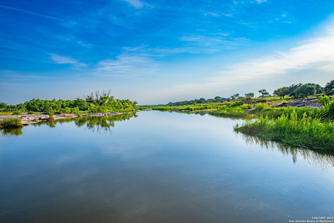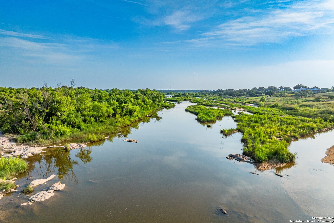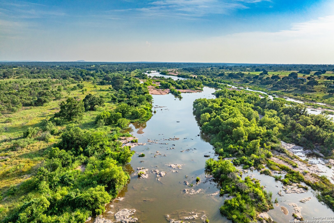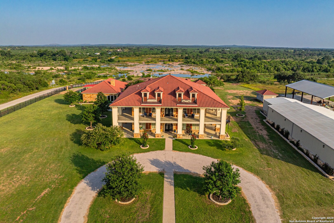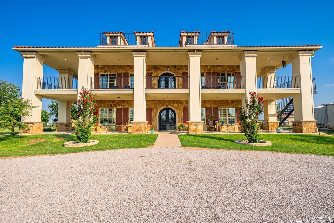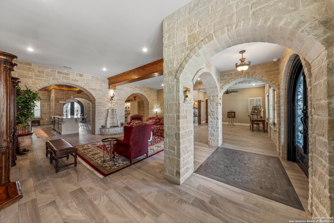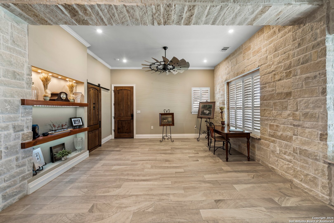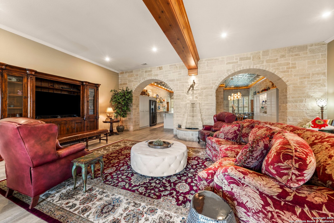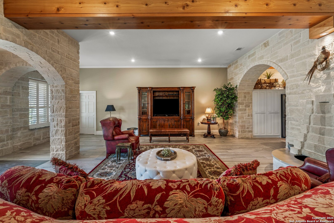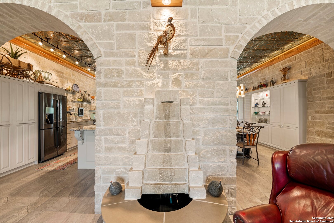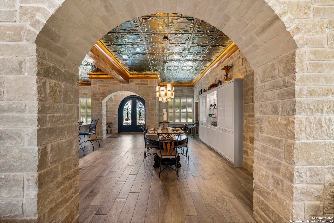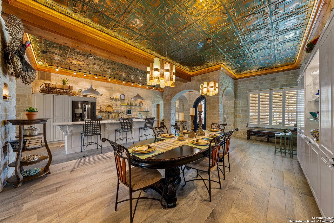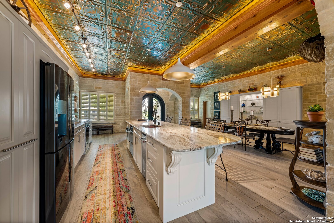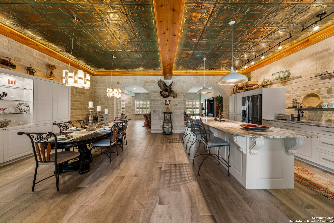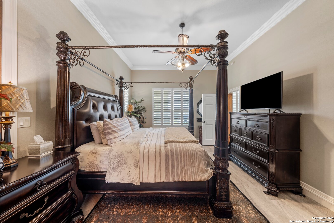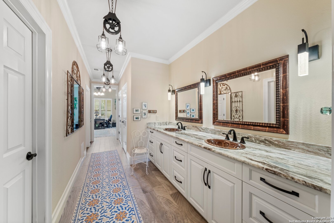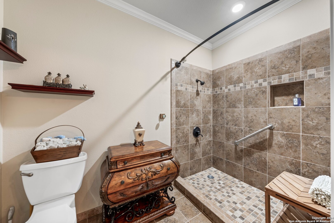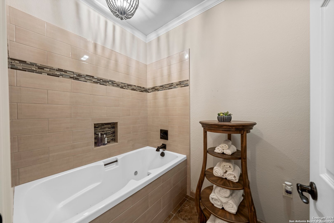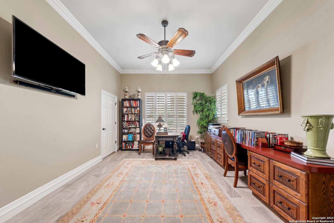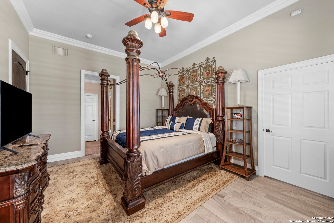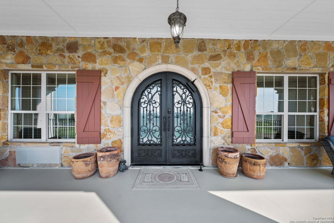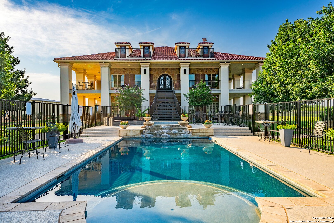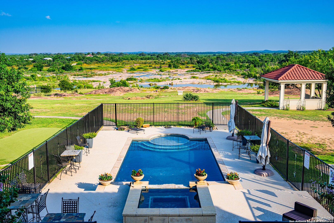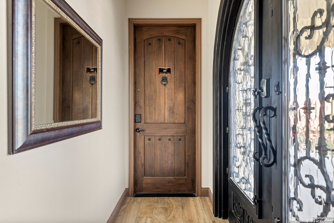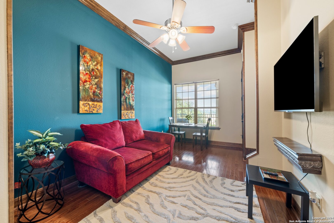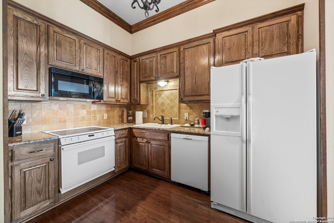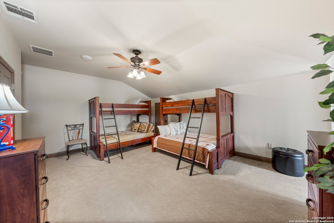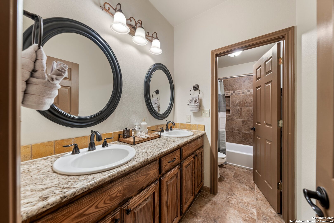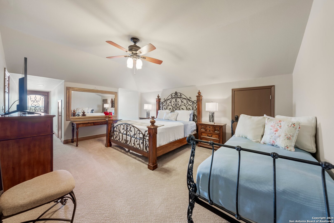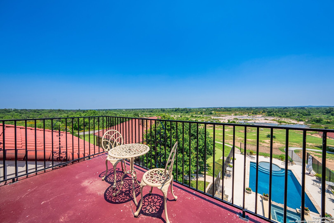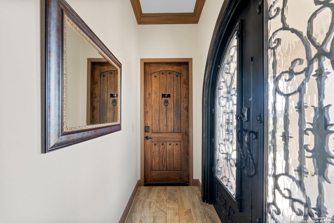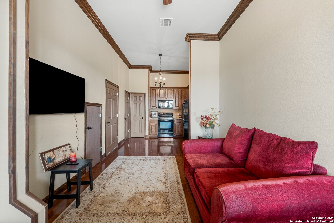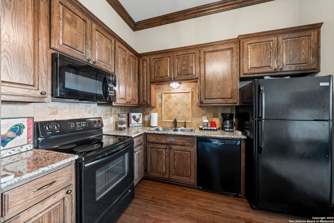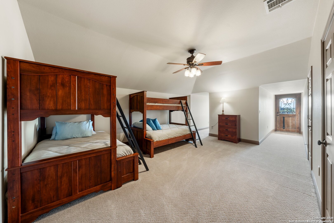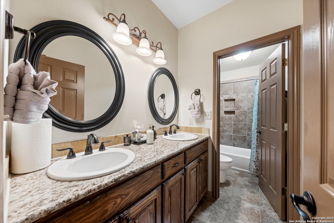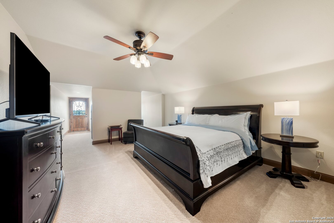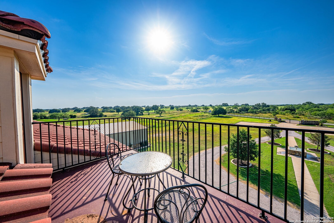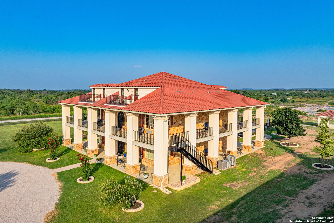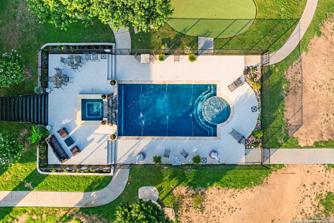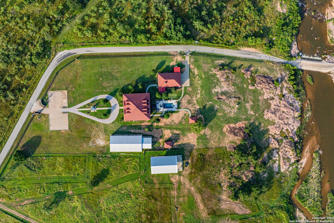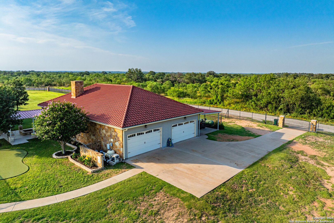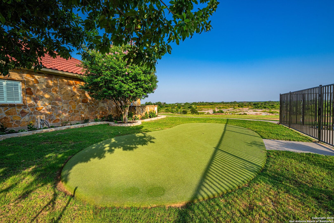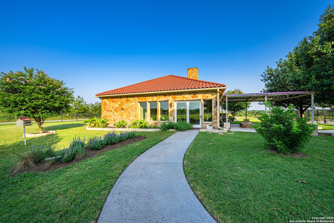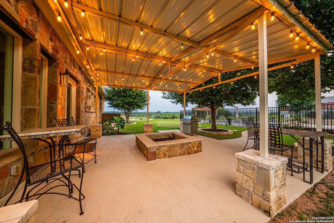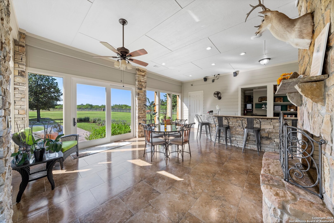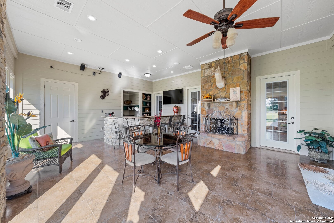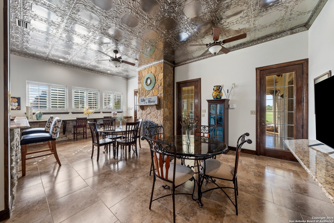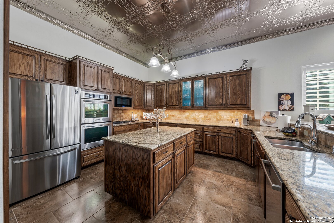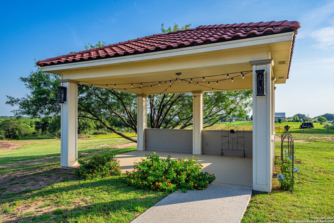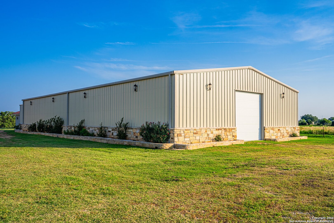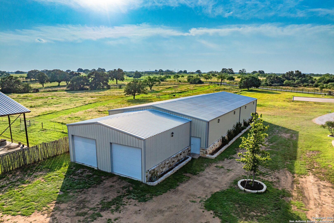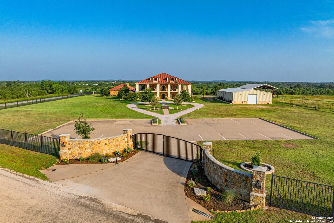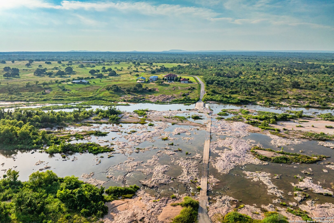Property Details
CR 102
Llano, TX 78643
$2,750,000
13 BD | 14 BA |
Property Description
Live the dream~Own the ultimate live-work estate property. Explicitly designed & built as a destination venue on the banks of the glistening Llano River, this unique property w/ its gated entry, soaring columns & deep, wrap-around covered porches features 8 private-entry guest ensuite rooms; 2 boasting kitchenettes, living areas & 2 upper-level bedrooms w/private balconies. For you, a private main-level sanctuary features an exquisite, well-appointed open-plan design w/ chef's kitchen, dining & living spaces, 2 spacious bedroom suites & an office. For your hobbies, equipment & storage, an amazing detached 5990sf shop & a 4-car garage. Outside, beckoning to all, a sparkling pool & spa, covered patio seating & firepit to gather around, a pool house w/ lounge & bar, FP, kitchen, bathrooms & private quarters for staff. Guests will enjoy exploring the quintessential small town of Llano, w/its rich history, charming shops, parks, golf course & convenient municipal airport a quick 15-minute drive away. Whether guests wish to escape & unwind or book this 6+/- acre venue for hosting wedding parties, retreats & reunions, this is an exceptional & inviting property for guests & owners alike.
-
Type: Residential Property
-
Year Built: 2012
-
Cooling: Two Central,3+ Window/Wall,Other
-
Heating: Central,Other
-
Lot Size: 5.97 Acres
Property Details
- Status:Available
- Type:Residential Property
- MLS #:1784736
- Year Built:2012
- Sq. Feet:8,868
Community Information
- Address:1694 CR 102 Llano, TX 78643
- County:Llano
- City:Llano
- Subdivision:N/A
- Zip Code:78643
School Information
- School System:Llano I.S.D.
- High School:Llano
- Middle School:Llano
- Elementary School:Llano
Features / Amenities
- Total Sq. Ft.:8,868
- Interior Features:Three Living Area, Auxillary Kitchen, Island Kitchen, Breakfast Bar, Study/Library, Shop, Utility Room Inside, High Ceilings, Open Floor Plan
- Fireplace(s): One, Other
- Floor:Carpeting, Ceramic Tile, Wood
- Inclusions:Ceiling Fans, Washer Connection, Dryer Connection, Microwave Oven, Stove/Range, Dishwasher, Electric Water Heater, Smooth Cooktop, Solid Counter Tops, 2+ Water Heater Units, Private Garbage Service
- Master Bath Features:Tub/Shower Separate
- Exterior Features:Patio Slab, Covered Patio, Deck/Balcony, Storage Building/Shed, Gazebo, Has Gutters, Detached Quarters, Additional Dwelling, Workshop, Water Front Unimproved, Other - See Remarks
- Cooling:Two Central, 3+ Window/Wall, Other
- Heating Fuel:Electric
- Heating:Central, Other
- Master:12x16
- Bedroom 2:12x16
- Bedroom 3:18x13
- Bedroom 4:16x12
- Kitchen:26x27
- Office/Study:12x16
Architecture
- Bedrooms:13
- Bathrooms:14
- Year Built:2012
- Stories:3+
- Style:3 or More, Texas Hill Country
- Roof:Tile
- Foundation:Slab
- Parking:Four or More Car Garage, Detached
Property Features
- Neighborhood Amenities:None
- Water/Sewer:Private Well, Septic
Tax and Financial Info
- Proposed Terms:Conventional, Cash
- Total Tax:11289.3
13 BD | 14 BA | 8,868 SqFt
© 2025 Lone Star Real Estate. All rights reserved. The data relating to real estate for sale on this web site comes in part from the Internet Data Exchange Program of Lone Star Real Estate. Information provided is for viewer's personal, non-commercial use and may not be used for any purpose other than to identify prospective properties the viewer may be interested in purchasing. Information provided is deemed reliable but not guaranteed. Listing Courtesy of Laura Fore with Fore Premier Properties.

