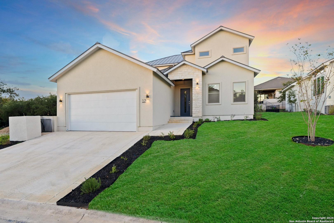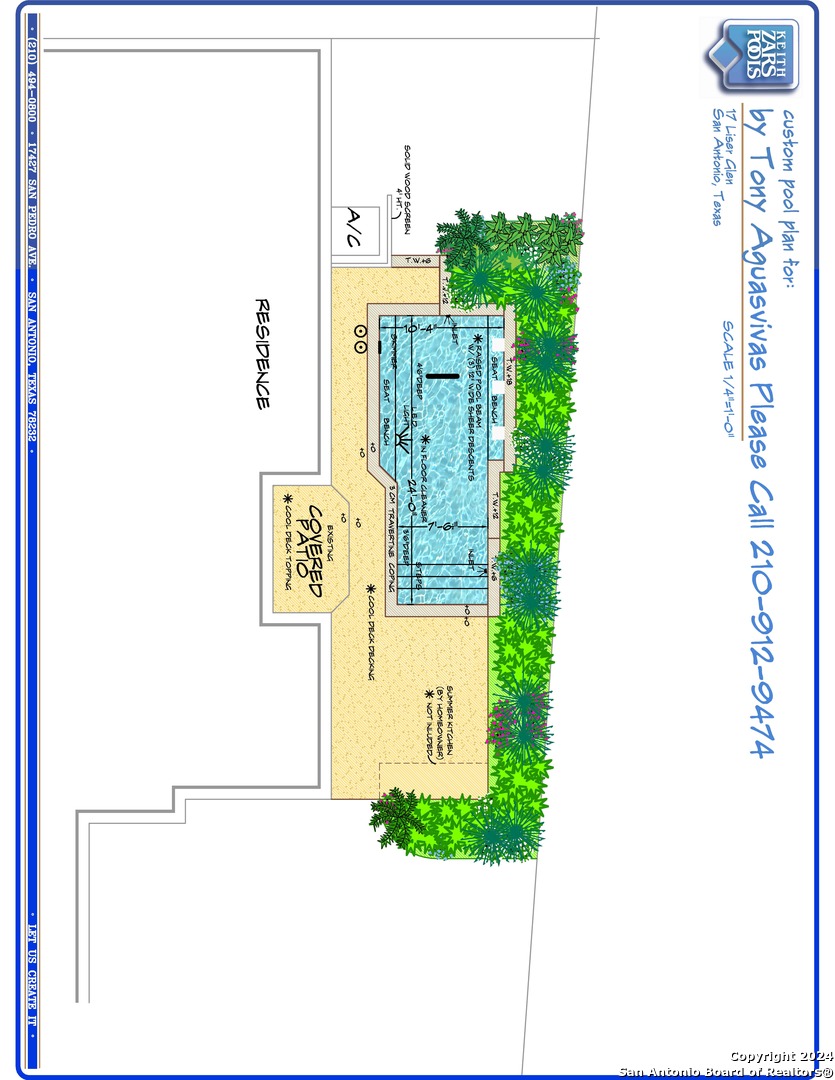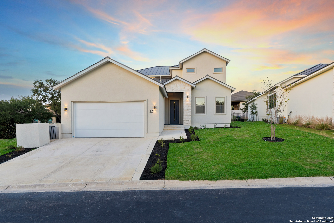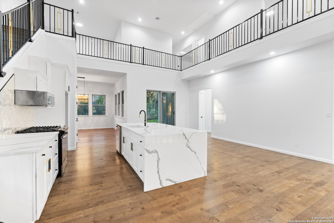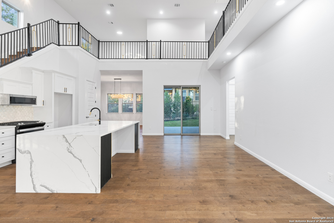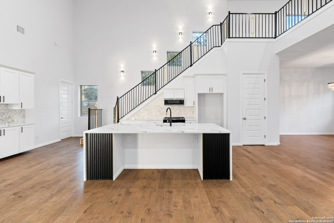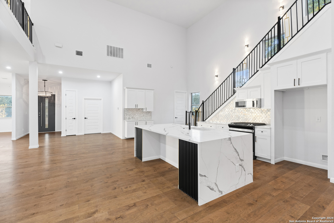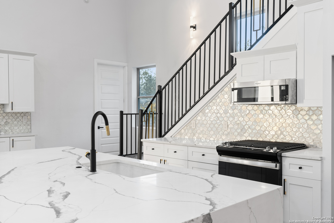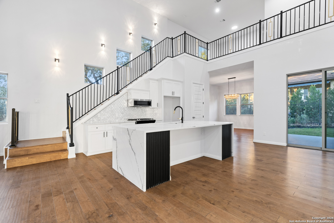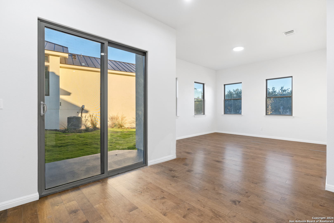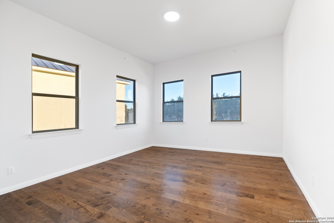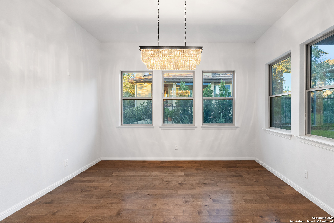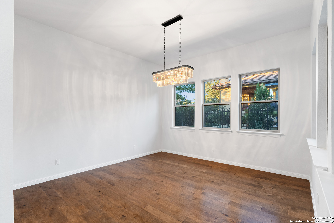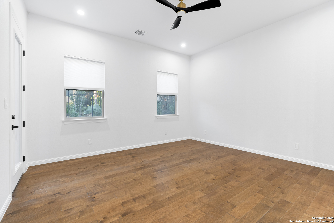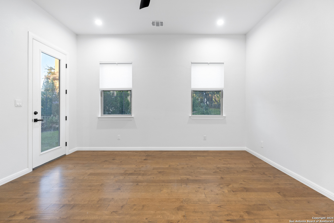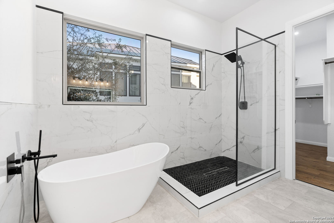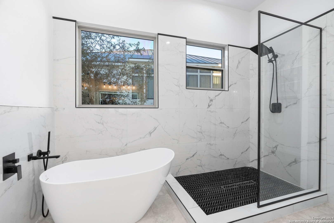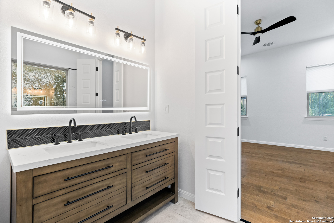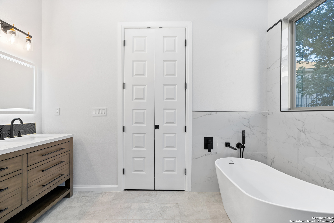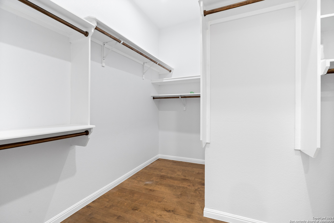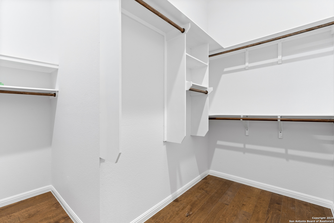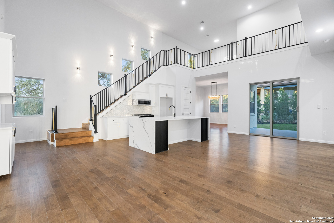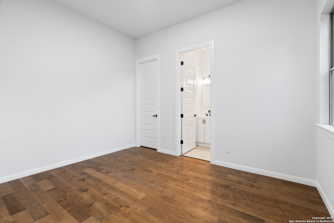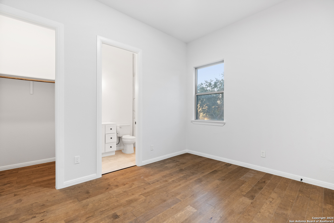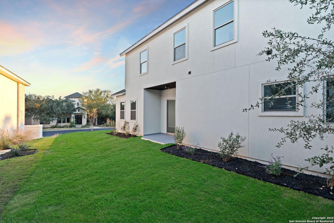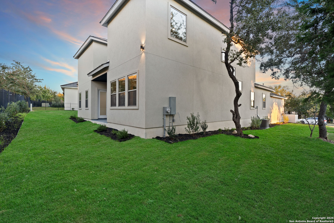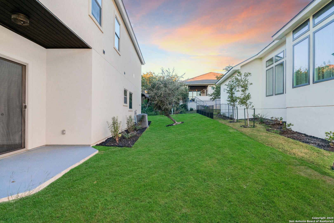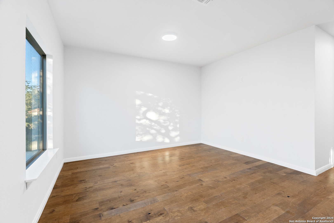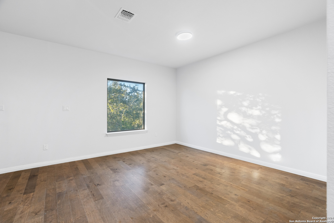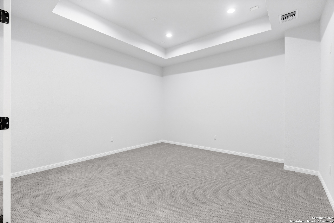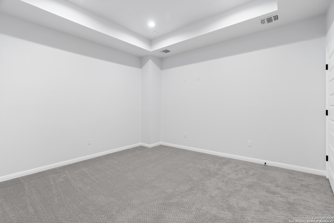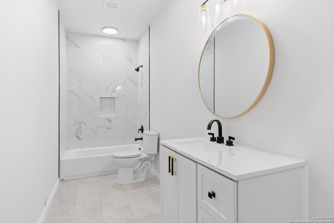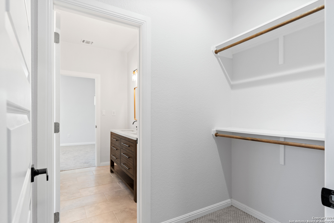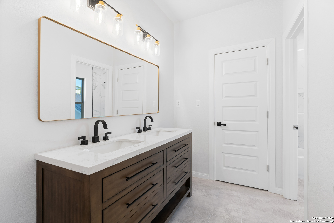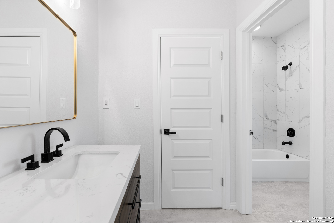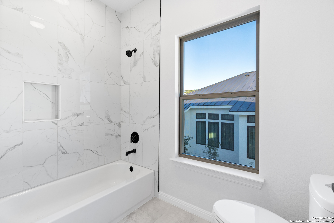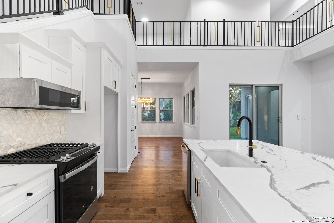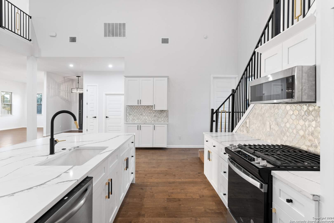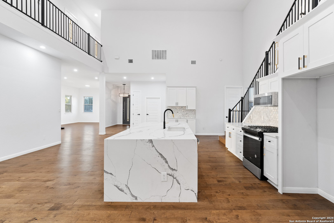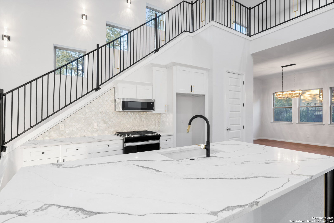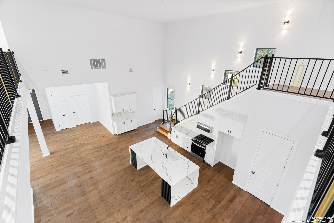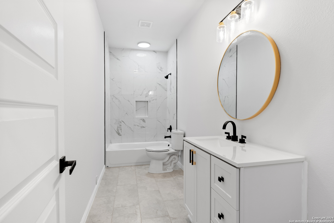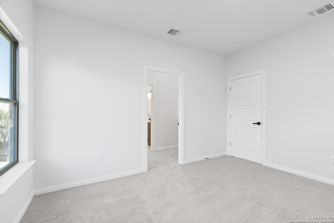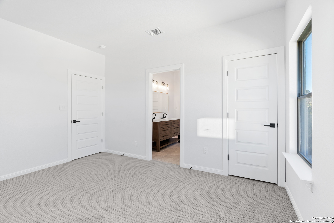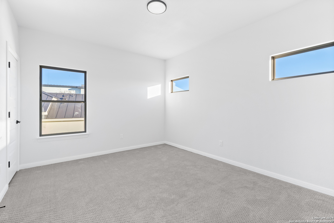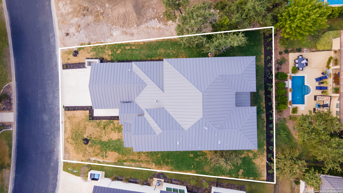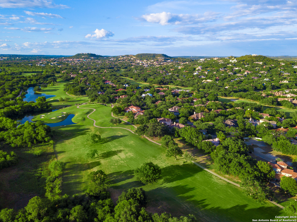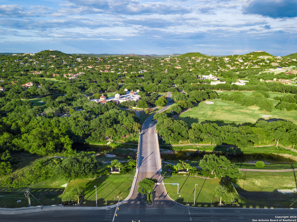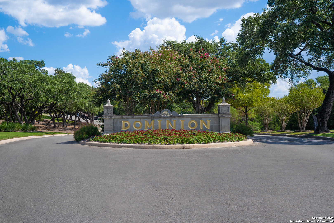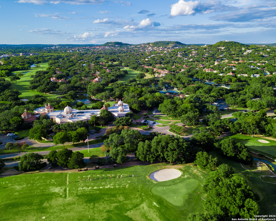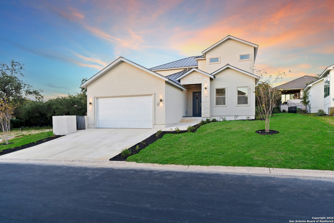Property Details
Liser Glen
San Antonio, TX 78257
$839,900
4 BD | 5 BA |
Property Description
Welcome to your dream home nestled in the prestigious Gardens at The Dominion Golf Course Community! This stunning residence boasts an inviting open floor plan that seamlessly connects living spaces, accentuated by tall ceilings that create an airy and spacious atmosphere. As you enter, you'll find a luxurious primary bedroom conveniently located on the main floor, featuring a spa en-suite bathroom complete with a relaxing soaker tub and a walk-in shower. A secondary bedroom with its own en-suite bathroom is also located on the first floor. Upstairs, the home continues to impress with a spacious game room and a dedicated media room, ideal for entertaining or enjoying movie nights. With four generously sized bedrooms, including a guest suite on the main level, there's plenty of room for everyone. Set on an oversized lot, this property offers ample space for outdoor enjoyment, including the potential for a beautiful pool surrounded by lush landscaping. The exterior is capped with a standing metal seam roof, adding both durability and style. Experience a lock and leave lifestyle in this stunning new construction home located in the desirable neighborhood of The Dominion - offering a premier golf course, a world class clubhouse, and miles of manicured landscaping set against rolling hill country views. Only 5 minutes to the Luxury Shops at La Cantera, The Rim entertainment, and Six Flags Fiesta Texas. Pool option can be purchased directly through Keith Zars pools.
-
Type: Residential Property
-
Year Built: 2024
-
Cooling: Two Central
-
Heating: Central
-
Lot Size: 0.21 Acres
Property Details
- Status:Available
- Type:Residential Property
- MLS #:1810252
- Year Built:2024
- Sq. Feet:3,562
Community Information
- Address:17 Liser Glen San Antonio, TX 78257
- County:Bexar
- City:San Antonio
- Subdivision:DOMINION/THE GARDENS
- Zip Code:78257
School Information
- School System:Northside
- High School:Clark
- Middle School:Rawlinson
- Elementary School:Leon Springs
Features / Amenities
- Total Sq. Ft.:3,562
- Interior Features:Two Living Area
- Fireplace(s): Not Applicable
- Floor:Wood
- Inclusions:Ceiling Fans, Chandelier, Washer Connection, Dryer Connection, Disposal, Dishwasher, City Garbage service
- Master Bath Features:Tub/Shower Separate, Double Vanity
- Cooling:Two Central
- Heating Fuel:Natural Gas
- Heating:Central
- Master:14x16
- Bedroom 2:9x13
- Bedroom 3:13x13
- Bedroom 4:10x10
- Kitchen:10x14
Architecture
- Bedrooms:4
- Bathrooms:5
- Year Built:2024
- Stories:2
- Style:Two Story
- Roof:Metal
- Foundation:Slab
- Parking:Two Car Garage
Property Features
- Neighborhood Amenities:Controlled Access, Golf Course, Clubhouse, Jogging Trails, Guarded Access, Other - See Remarks
- Water/Sewer:Water System, Sewer System
Tax and Financial Info
- Proposed Terms:Conventional, FHA, VA, Cash, Investors OK
- Total Tax:11449
4 BD | 5 BA | 3,562 SqFt
© 2024 Lone Star Real Estate. All rights reserved. The data relating to real estate for sale on this web site comes in part from the Internet Data Exchange Program of Lone Star Real Estate. Information provided is for viewer's personal, non-commercial use and may not be used for any purpose other than to identify prospective properties the viewer may be interested in purchasing. Information provided is deemed reliable but not guaranteed. Listing Courtesy of Joseph Aguilar with BHHS Don Johnson, REALTORS.

