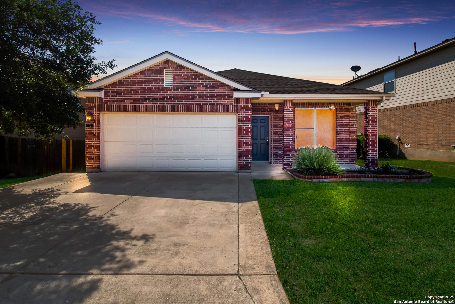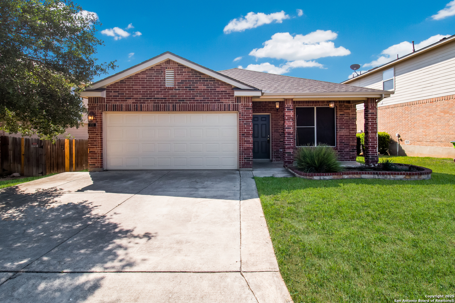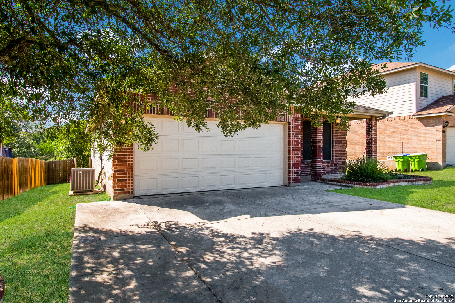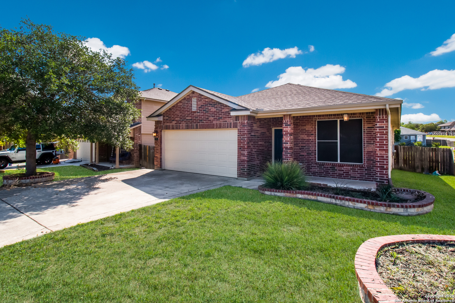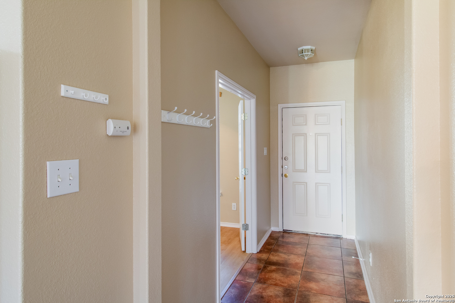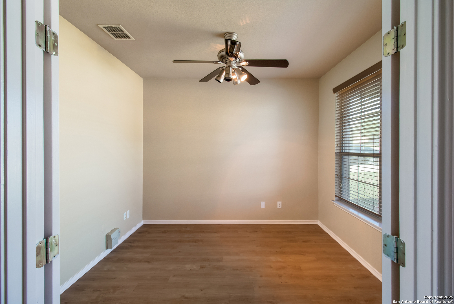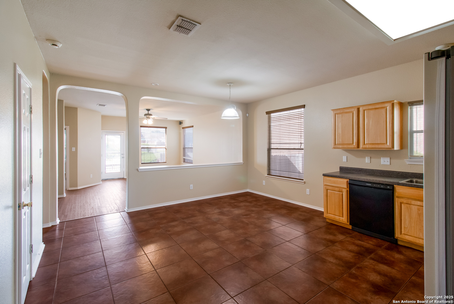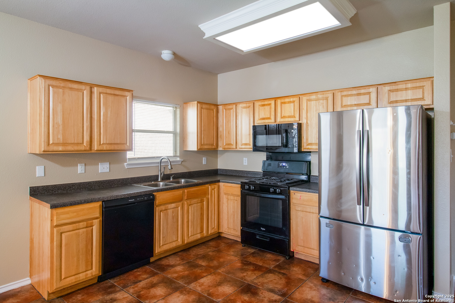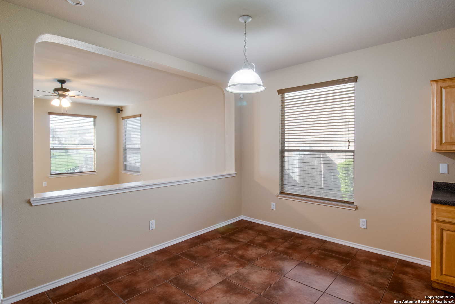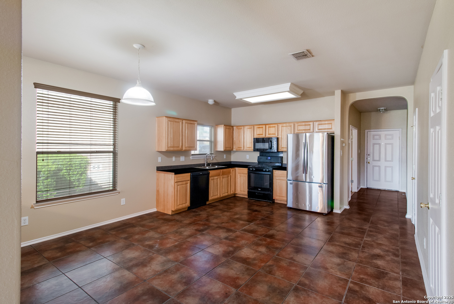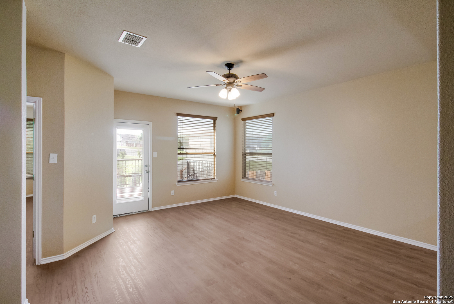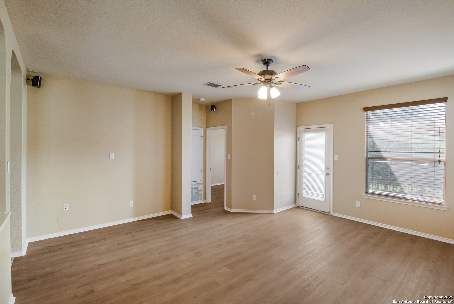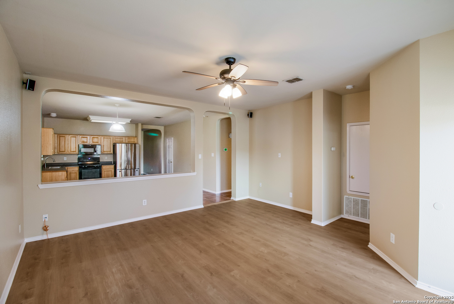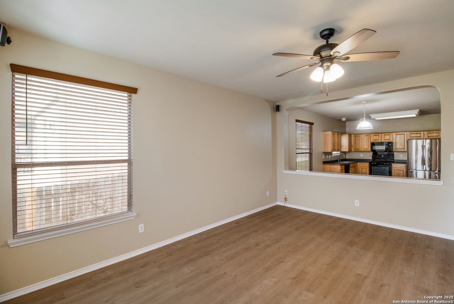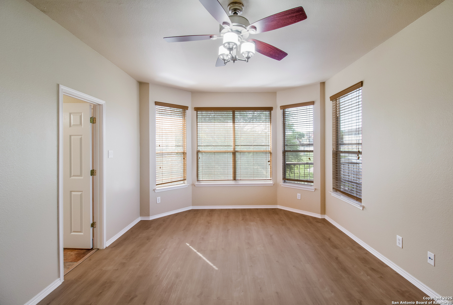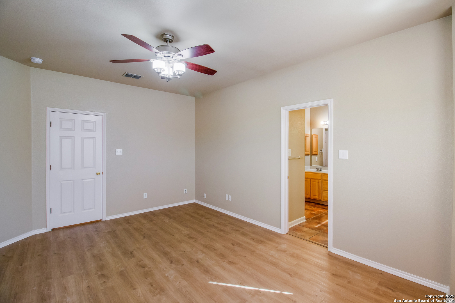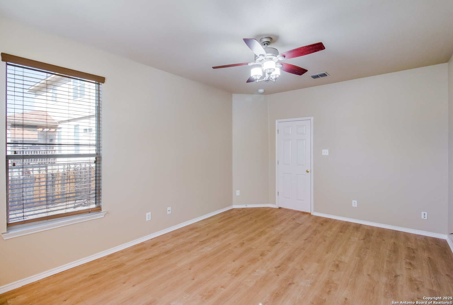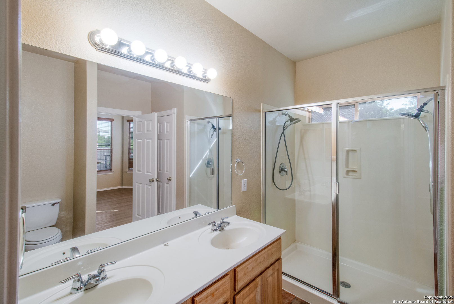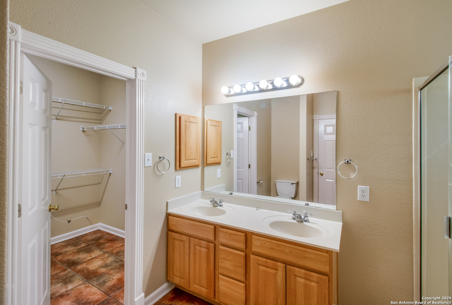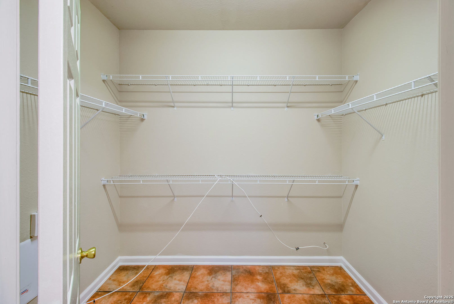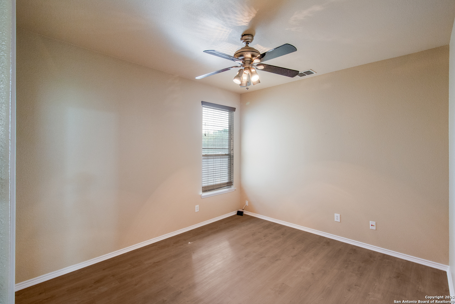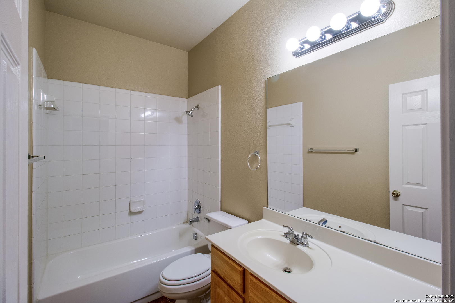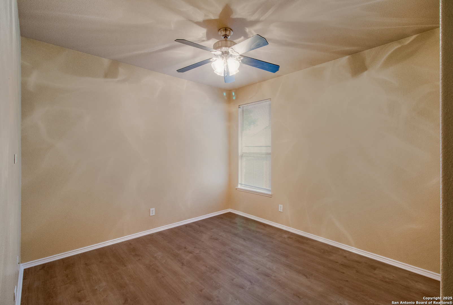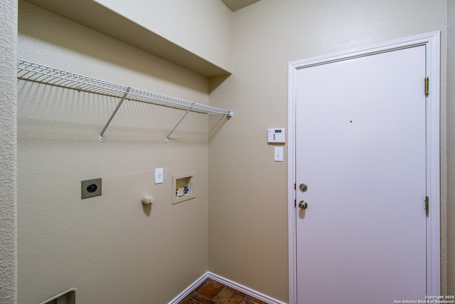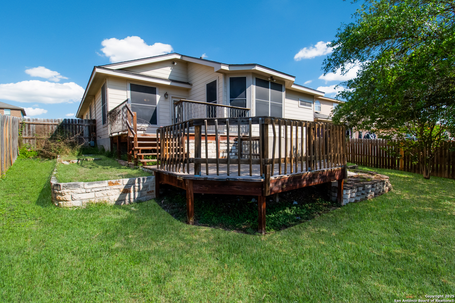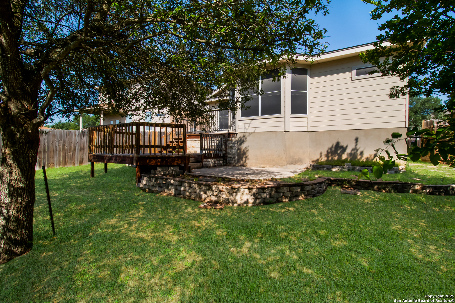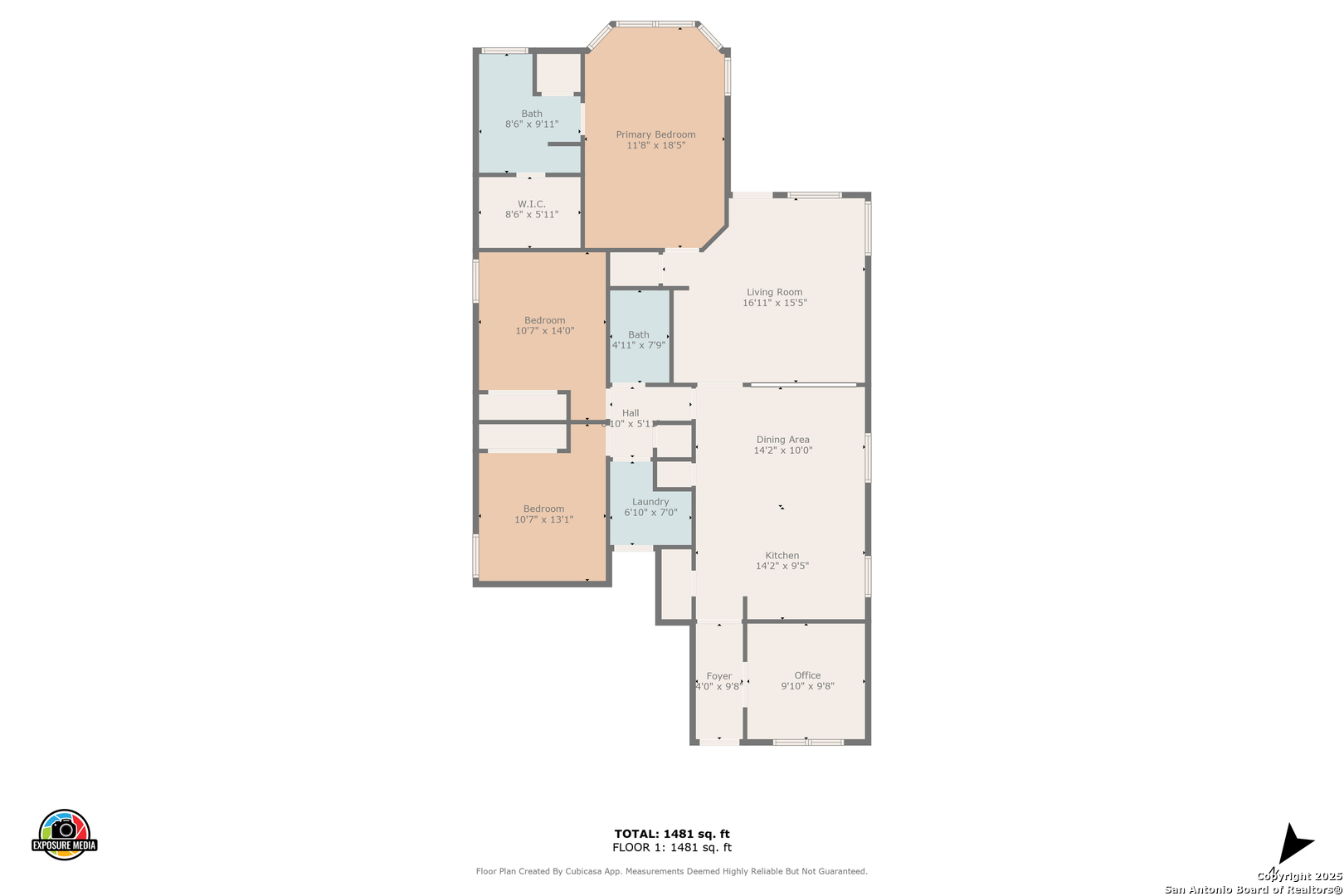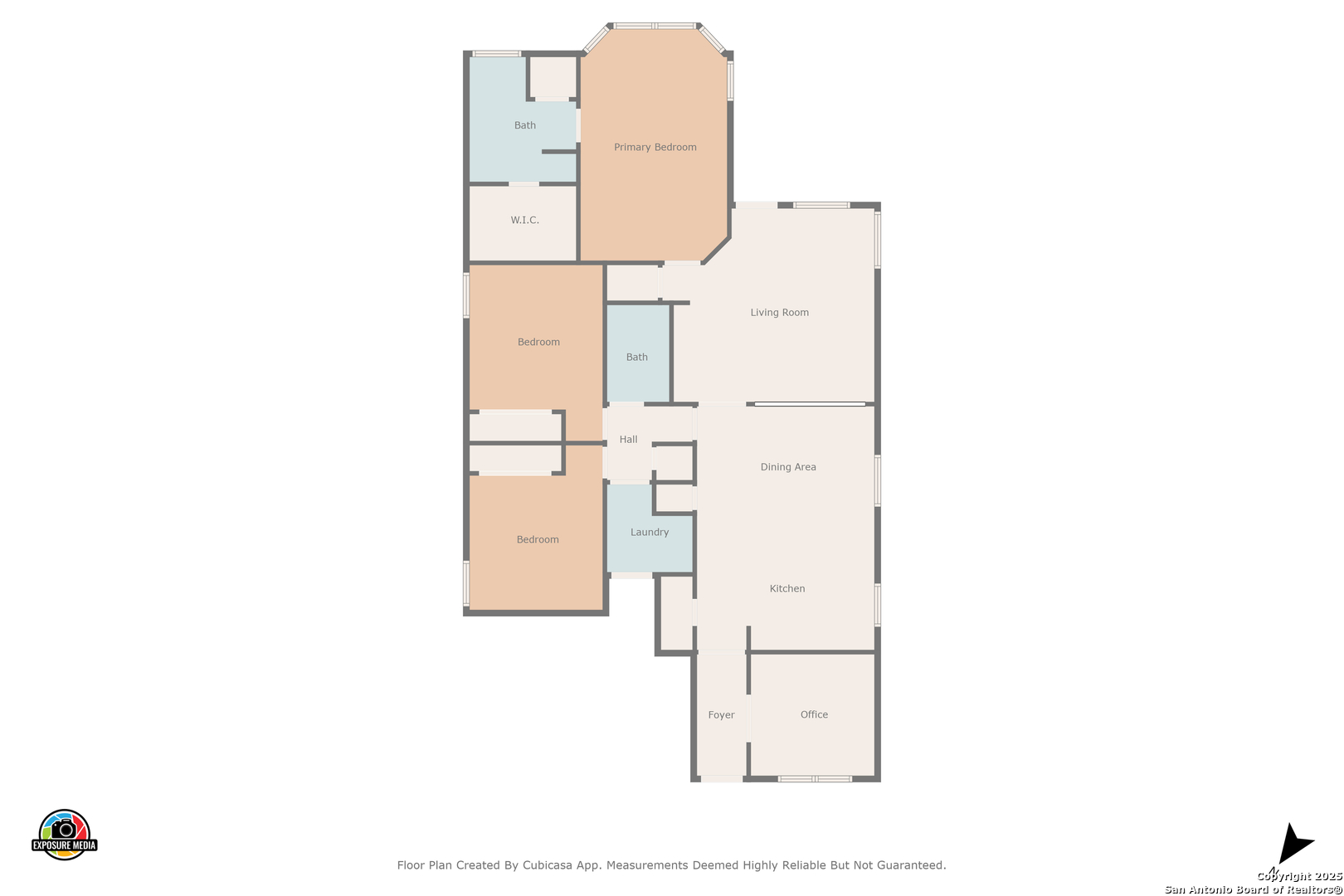Property Details
Coopers Hawk
San Antonio, TX 78253
$230,000
3 BD | 2 BA |
Property Description
Looking to get away from the city but near everything the city life offers? Minutes from Lackland AFB and City Bank on 211. If shopping and dinning is in your mind, it's all about 5 minutes away. HEB Plus and Super Wal-mart. Located in Redbird Ranch. Features open Floorplan, includes a study/office, large eat in kitchen complete with gas stove. This home comes with many, many upgrades like outside lighting around house, the driveway has been extended, Garage door opener, Multi-level deck, Front yard planters, and Privacy fenced back yard. Come take a look at this quiet and beautiful neighborhood which features: Community clubhouse, Pool, Park, Playground and Tennis court. Northside ISD, Norhthwest vista college and Seaworld near by. Your family will love it.
-
Type: Residential Property
-
Year Built: 2006
-
Cooling: One Central
-
Heating: Central
-
Lot Size: 0.16 Acres
Property Details
- Status:Available
- Type:Residential Property
- MLS #:1857406
- Year Built:2006
- Sq. Feet:1,682
Community Information
- Address:170 Coopers Hawk San Antonio, TX 78253
- County:Bexar
- City:San Antonio
- Subdivision:REDBIRD RANCH
- Zip Code:78253
School Information
- School System:Northside
- High School:William Brennan
- Middle School:Bernal
- Elementary School:Ralph Langley
Features / Amenities
- Total Sq. Ft.:1,682
- Interior Features:One Living Area, Eat-In Kitchen, Study/Library, 1st Floor Lvl/No Steps, Open Floor Plan, Cable TV Available, High Speed Internet
- Fireplace(s): Not Applicable
- Floor:Carpeting, Ceramic Tile, Laminate
- Inclusions:Ceiling Fans, Washer Connection, Dryer Connection, Self-Cleaning Oven, Microwave Oven, Stove/Range, Disposal, Dishwasher, Trash Compactor, Ice Maker Connection, Vent Fan, Smoke Alarm, Pre-Wired for Security, Gas Water Heater, Garage Door Opener, Plumb for Water Softener
- Master Bath Features:Shower Only, Double Vanity
- Cooling:One Central
- Heating Fuel:Electric, Natural Gas
- Heating:Central
- Master:18x14
- Bedroom 2:10x12
- Bedroom 3:10x13
- Kitchen:20x16
Architecture
- Bedrooms:3
- Bathrooms:2
- Year Built:2006
- Stories:1
- Style:One Story
- Roof:Composition
- Foundation:Slab
- Parking:Two Car Garage
Property Features
- Neighborhood Amenities:Pool, Tennis, Clubhouse, Park/Playground, Sports Court
- Water/Sewer:Water System
Tax and Financial Info
- Proposed Terms:Conventional, FHA, VA, Buydown, Cash, Investors OK
- Total Tax:5109
3 BD | 2 BA | 1,682 SqFt
© 2025 Lone Star Real Estate. All rights reserved. The data relating to real estate for sale on this web site comes in part from the Internet Data Exchange Program of Lone Star Real Estate. Information provided is for viewer's personal, non-commercial use and may not be used for any purpose other than to identify prospective properties the viewer may be interested in purchasing. Information provided is deemed reliable but not guaranteed. Listing Courtesy of Kristopher Hochart with Red Wagon Properties.

