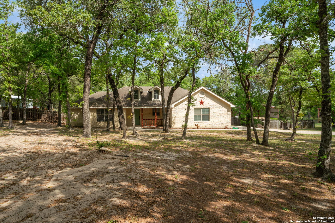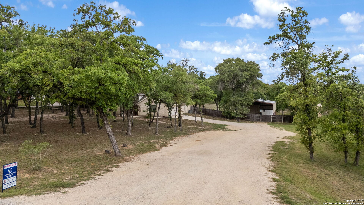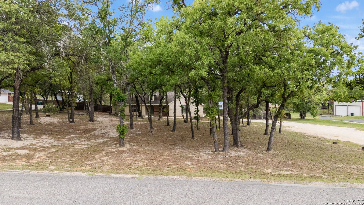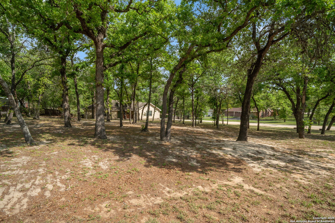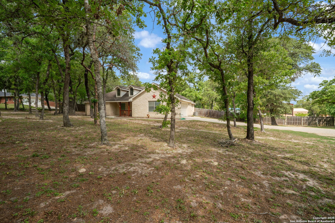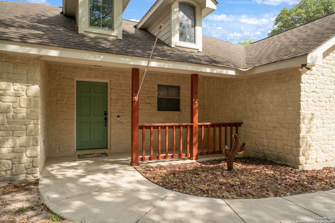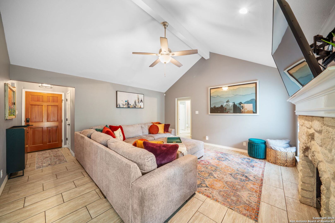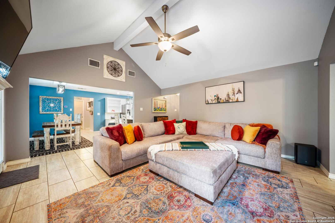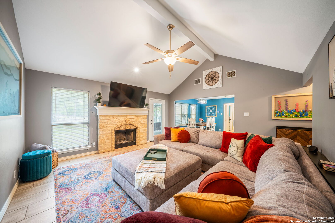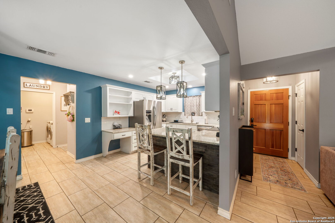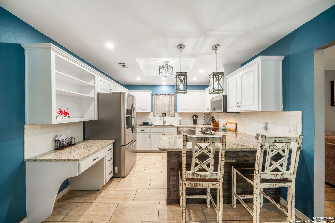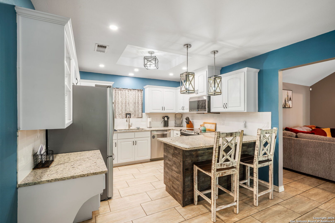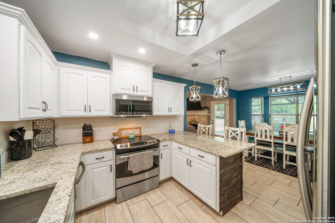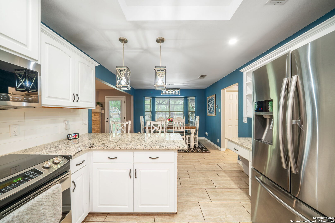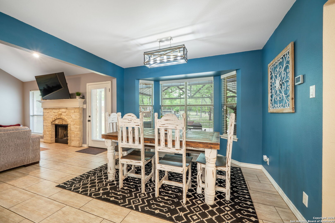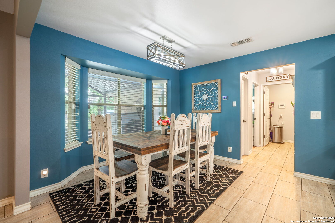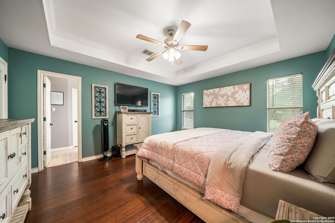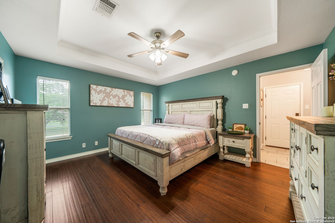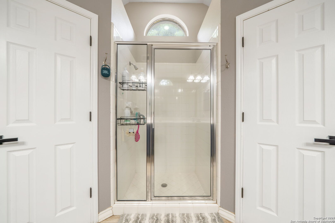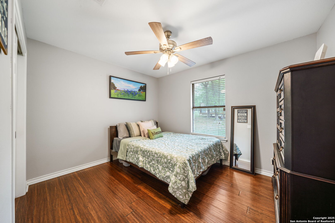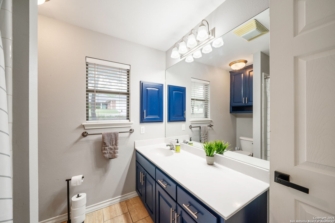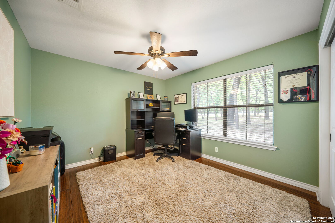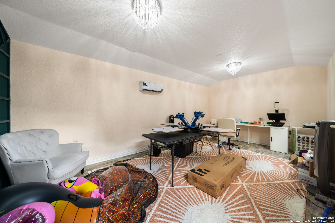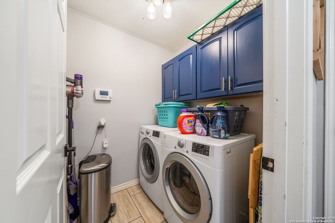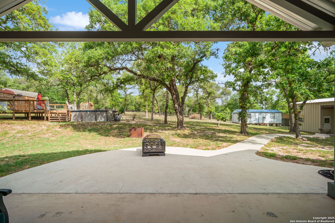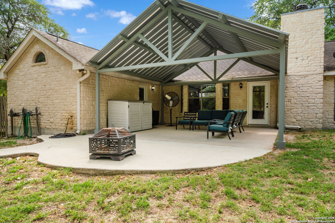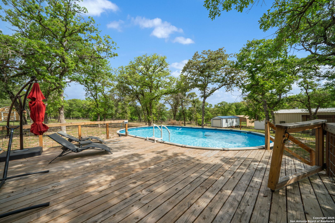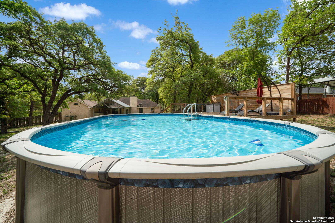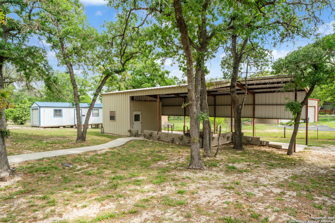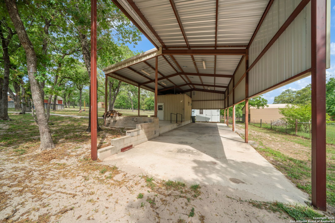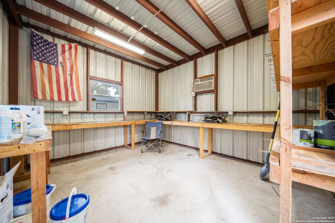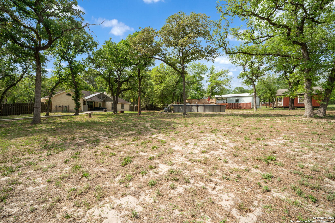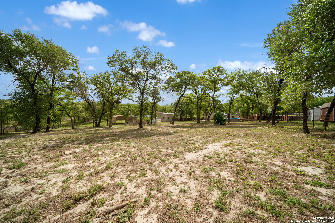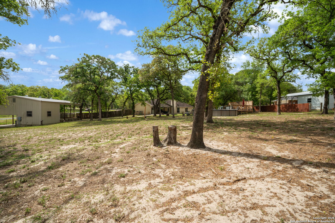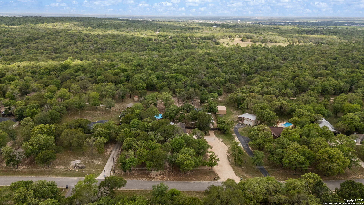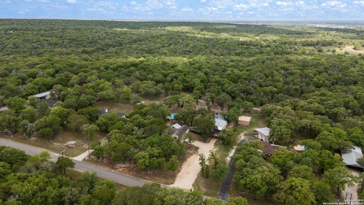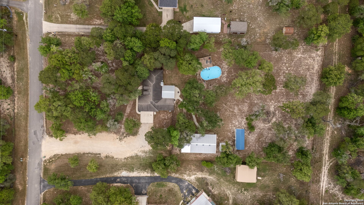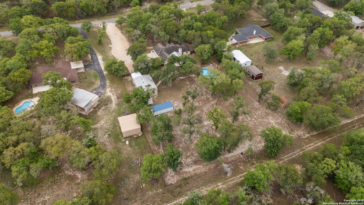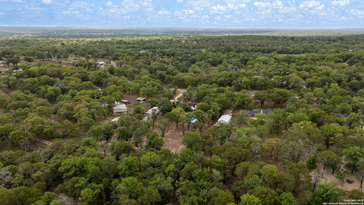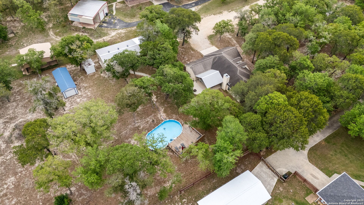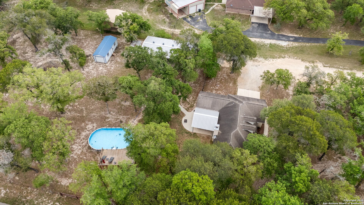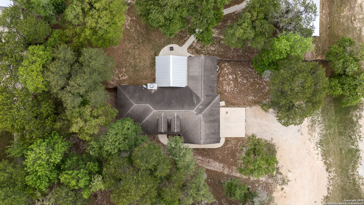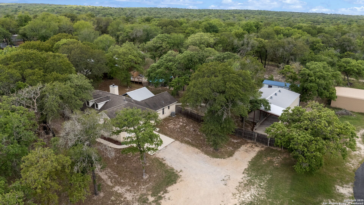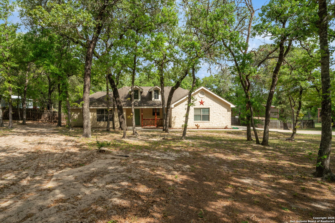Property Details
Pullman Rd
La Vernia, TX 78121
$450,000
3 BD | 2 BA |
Property Description
OPEN HOUSE SATURDAY, APRIL 19, NOON TO 3PM...This property has it ALL in 1.79 country living, tree studded acres! Beautiful stone exterior 3 bedroom, 2 bath, 2car garage home with cathedral ceiling, ceramic tile floors throughout, open split plan concept. Brand new roof week of April 21,2025, all new HVAC units 2022, new granite counter tops 2022 as well as updated light fixtures in kitchen and bedrooms, 32X12 partially finished out portable building with AC, as well as an 8X12 storage shed. All steel covered patio. Spend those hot afternoons in your 30X18 above ground swimming pool with deck installed in 2021. Park your RV in the 64X32 raised covered cement pad with attached workshop. Minutes to downtown La Vernia. So much to see and so much to love!
-
Type: Residential Property
-
Year Built: 2003
-
Cooling: One Central
-
Heating: Central
-
Lot Size: 1.79 Acres
Property Details
- Status:Available
- Type:Residential Property
- MLS #:1859591
- Year Built:2003
- Sq. Feet:1,614
Community Information
- Address:170 Pullman Rd La Vernia, TX 78121
- County:Wilson
- City:La Vernia
- Subdivision:Riata Estates
- Zip Code:78121
School Information
- School System:La Vernia Isd.
- High School:La Vernia
- Middle School:La Vernia
- Elementary School:La Vernia
Features / Amenities
- Total Sq. Ft.:1,614
- Interior Features:One Living Area, Eat-In Kitchen, Breakfast Bar, Walk-In Pantry, Shop, Utility Room Inside, 1st Floor Lvl/No Steps, High Ceilings, Open Floor Plan, High Speed Internet, Walk in Closets, Attic - Pull Down Stairs
- Fireplace(s): One, Living Room
- Floor:Ceramic Tile
- Inclusions:Ceiling Fans, Washer Connection, Dryer Connection, Cook Top, Self-Cleaning Oven, Microwave Oven, Stove/Range, Refrigerator, Disposal, Dishwasher, Ice Maker Connection, Vent Fan, Smoke Alarm, Garage Door Opener, Smooth Cooktop, Solid Counter Tops
- Master Bath Features:Shower Only, Double Vanity
- Exterior Features:Patio Slab, Covered Patio, Deck/Balcony, Double Pane Windows, Storage Building/Shed, Mature Trees, Wire Fence, Workshop
- Cooling:One Central
- Heating Fuel:Electric
- Heating:Central
- Master:19x15
- Bedroom 2:12x11
- Bedroom 3:12x11
- Dining Room:14x11
- Kitchen:12x11
Architecture
- Bedrooms:3
- Bathrooms:2
- Year Built:2003
- Stories:1
- Style:One Story, Contemporary, Texas Hill Country
- Roof:Composition
- Foundation:Slab
- Parking:Two Car Garage
Property Features
- Neighborhood Amenities:None
- Water/Sewer:Septic
Tax and Financial Info
- Proposed Terms:Conventional, FHA, VA, Cash
- Total Tax:8067.89
3 BD | 2 BA | 1,614 SqFt
© 2025 Lone Star Real Estate. All rights reserved. The data relating to real estate for sale on this web site comes in part from the Internet Data Exchange Program of Lone Star Real Estate. Information provided is for viewer's personal, non-commercial use and may not be used for any purpose other than to identify prospective properties the viewer may be interested in purchasing. Information provided is deemed reliable but not guaranteed. Listing Courtesy of Craig Loeffler with Coldwell Banker D'Ann Harper.

