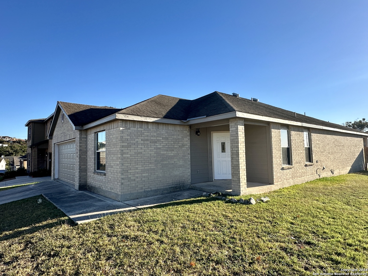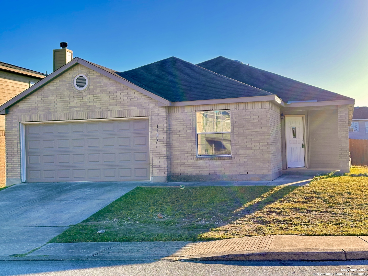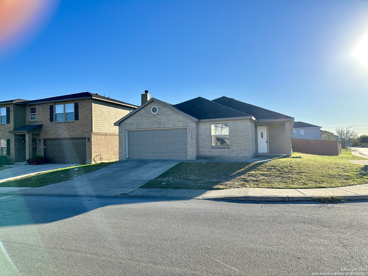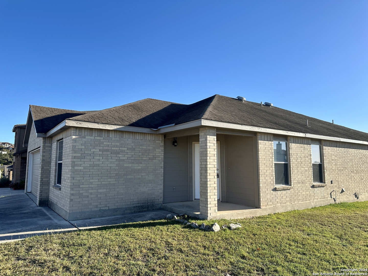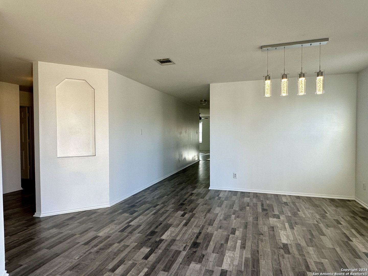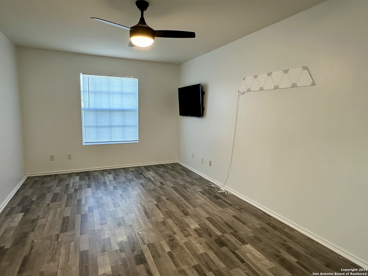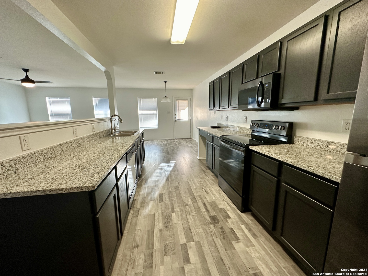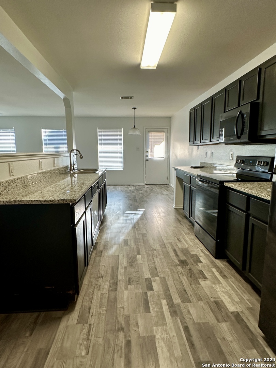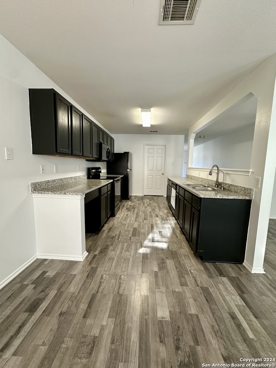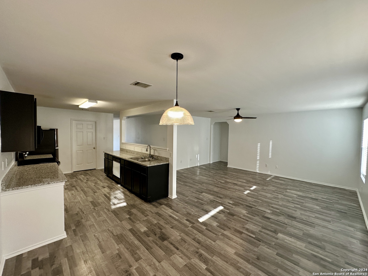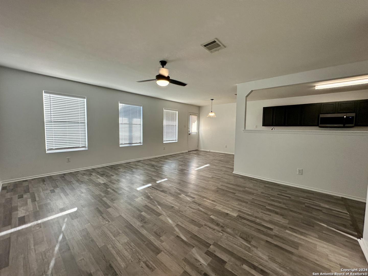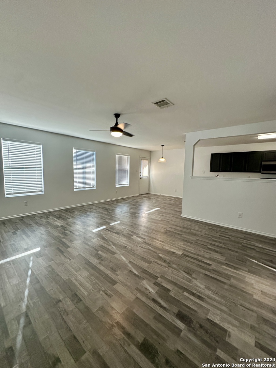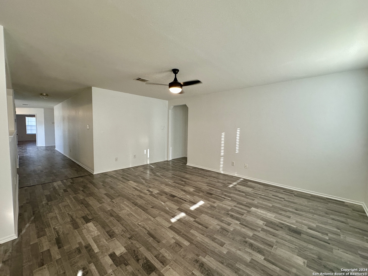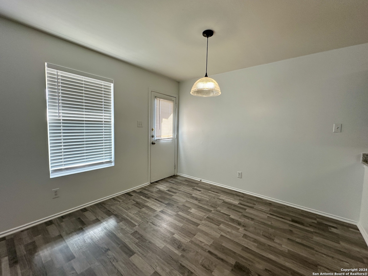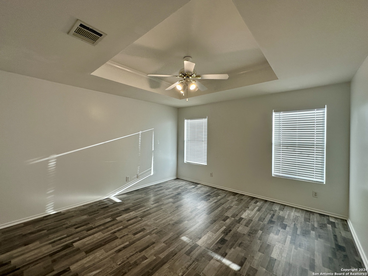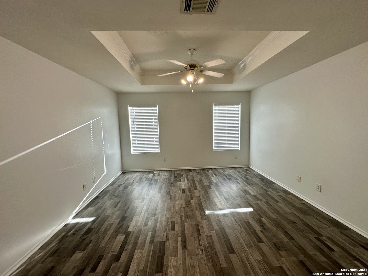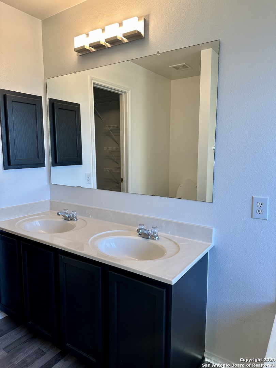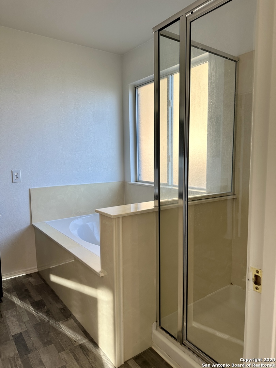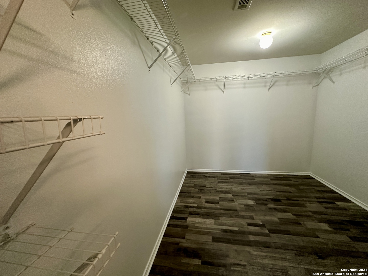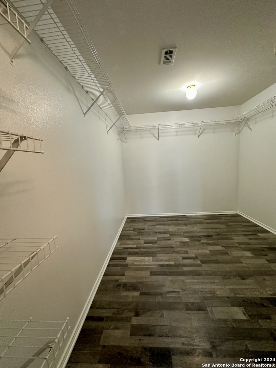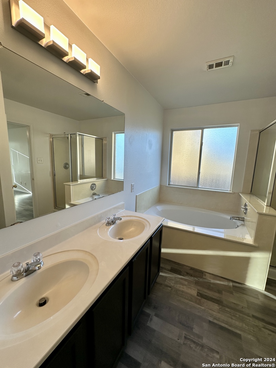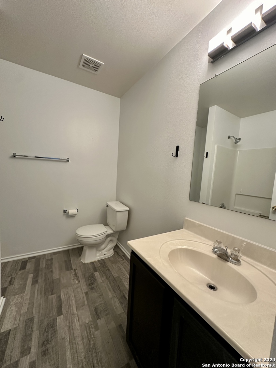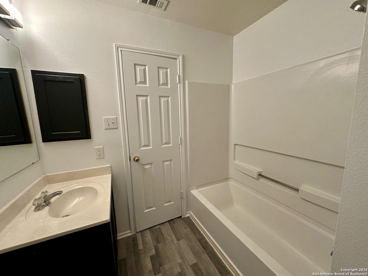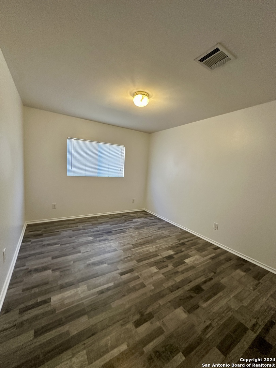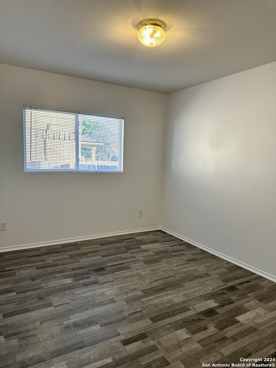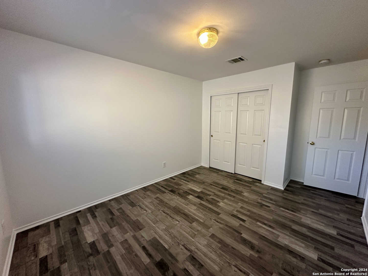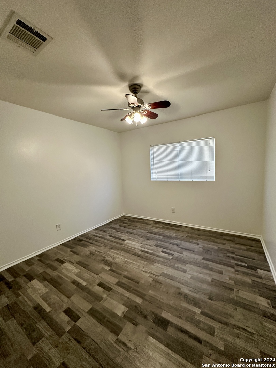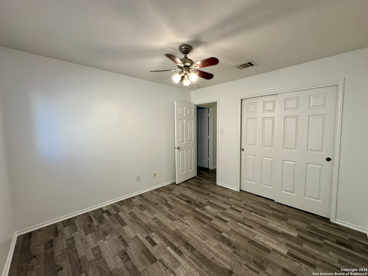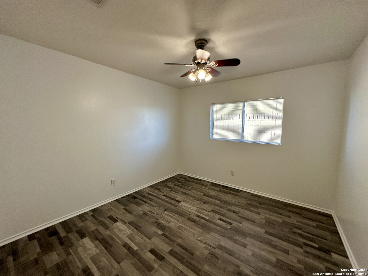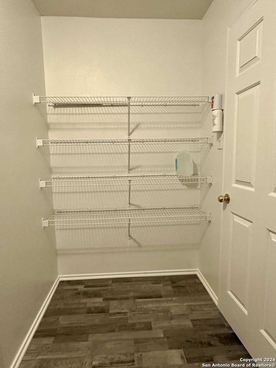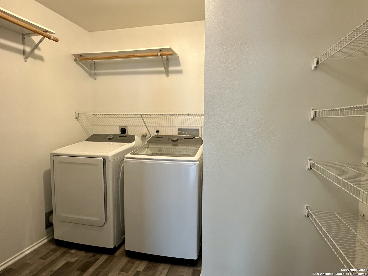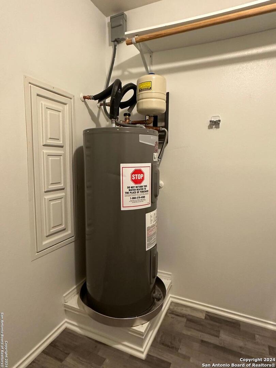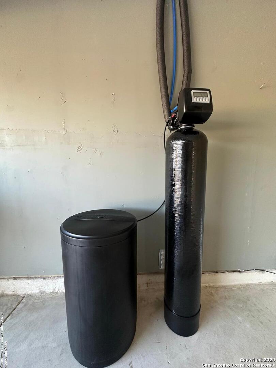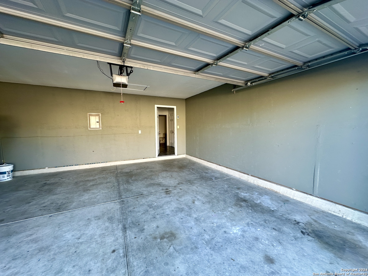Property Details
Mason King
San Antonio, TX 78260
$324,500
3 BD | 2 BA |
Property Description
This highly seeked story residence boasts a range of desirable features. Enjoy the comfortable open floor plan with loads of natural light & space with the luxurious fresh interior repaint adds a touch of elegance and modernity while the laminate flooring throughout, provides a nice clean feeling. The well-appointed kitchen is a chef's delight, featuring granite countertops and breakfast bar which provides a casual dining option, while the dining room sets the stage for special occasions. The primary bedroom is conveniently located at the end of the house providing more privacy, and features a luxurious en-suite bathroom and spacious walk-in closet. The bathrooms with stylish lighting, and a tub in master bath. Huge plus to Work from home or indulge in a quiet space for concentration in the separate office/flex room. Window Screens for more privacy, Water filter (owned), 2 car garge, and a lot of details in and out. NEW HVAC Installed in 2023. Ideally located near major highway 281, walking distance to recognized Comal ISD schools, and Community Center including a POOL, tennis, Clubhouse, Park/Playground, Jogging Trails, Sports Court, Bike Trails, BBQ/Grill, Basketball Court, Volleyball Court. This one won't last!!
-
Type: Residential Property
-
Year Built: 2004
-
Cooling: One Central
-
Heating: Central
-
Lot Size: 0.16 Acres
Property Details
- Status:Contract Pending
- Type:Residential Property
- MLS #:1823412
- Year Built:2004
- Sq. Feet:2,032
Community Information
- Address:1704 Mason King San Antonio, TX 78260
- County:Bexar
- City:San Antonio
- Subdivision:OLIVER RANCH UNIT 2 PH 2
- Zip Code:78260
School Information
- School System:Comal
- High School:Call District
- Middle School:Call District
- Elementary School:Specht
Features / Amenities
- Total Sq. Ft.:2,032
- Interior Features:One Living Area, Separate Dining Room, Eat-In Kitchen, Two Eating Areas, Walk-In Pantry, Utility Room Inside, Open Floor Plan, Laundry Main Level, Laundry Room, Walk in Closets
- Fireplace(s): Not Applicable
- Floor:Laminate
- Inclusions:Ceiling Fans, Washer, Dryer, Microwave Oven, Stove/Range, Refrigerator, Dishwasher, Water Softener (owned), Garage Door Opener, Smooth Cooktop, Solid Counter Tops, Private Garbage Service
- Master Bath Features:Tub/Shower Separate, Double Vanity, Garden Tub
- Cooling:One Central
- Heating Fuel:Electric
- Heating:Central
- Master:16x14
- Bedroom 2:12x10
- Bedroom 3:11x11
- Dining Room:10x11
- Family Room:18x13
- Kitchen:12x10
Architecture
- Bedrooms:3
- Bathrooms:2
- Year Built:2004
- Stories:1
- Style:One Story
- Roof:Composition
- Foundation:Slab
- Parking:Two Car Garage
Property Features
- Neighborhood Amenities:Pool
- Water/Sewer:Water System, City
Tax and Financial Info
- Proposed Terms:Conventional, FHA, VA, Cash
- Total Tax:6265
3 BD | 2 BA | 2,032 SqFt
© 2024 Lone Star Real Estate. All rights reserved. The data relating to real estate for sale on this web site comes in part from the Internet Data Exchange Program of Lone Star Real Estate. Information provided is for viewer's personal, non-commercial use and may not be used for any purpose other than to identify prospective properties the viewer may be interested in purchasing. Information provided is deemed reliable but not guaranteed. Listing Courtesy of Juan De La Garza with JPAR San Antonio.

