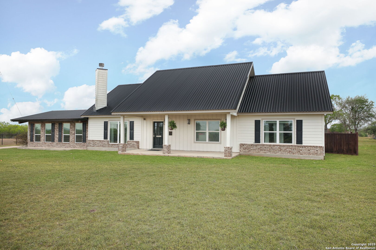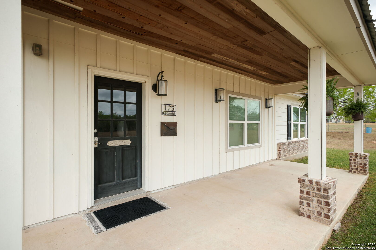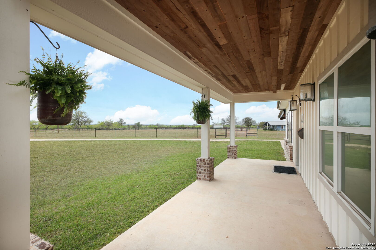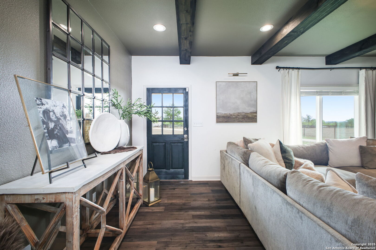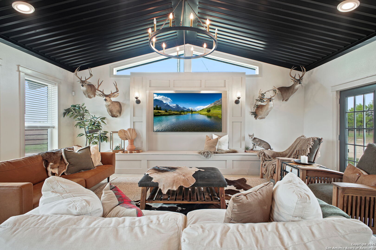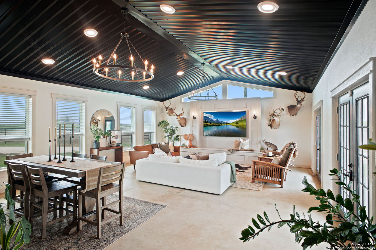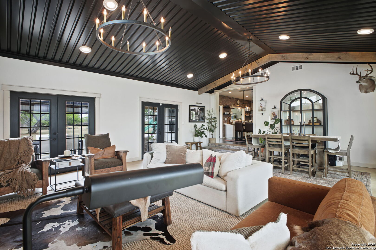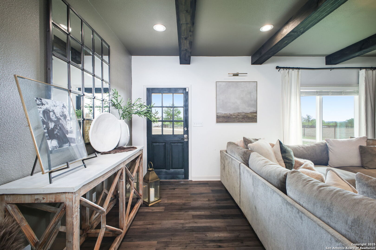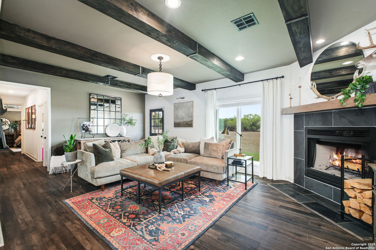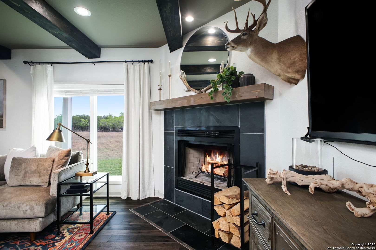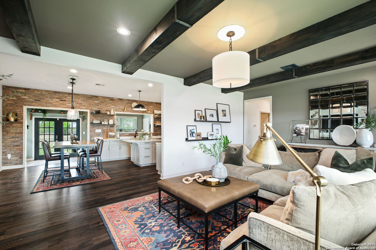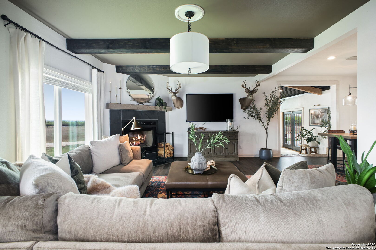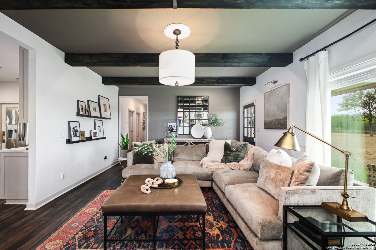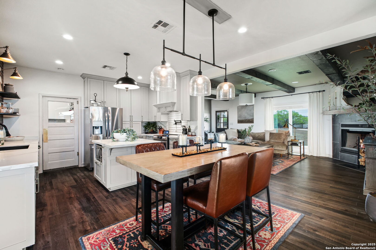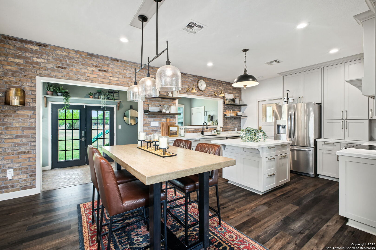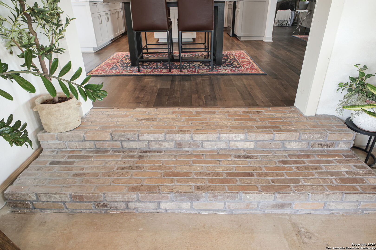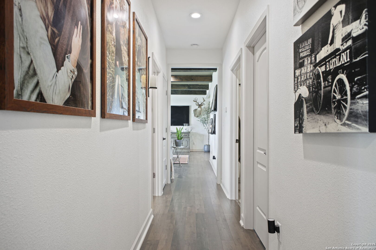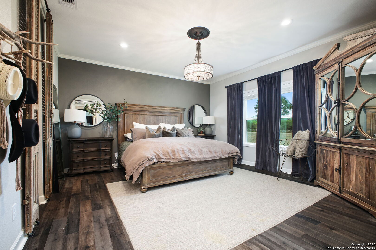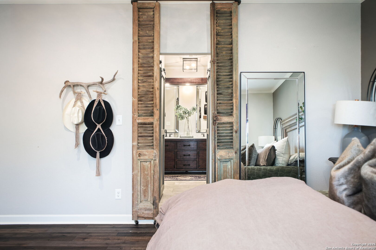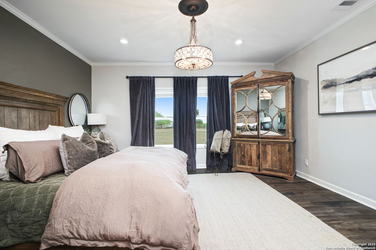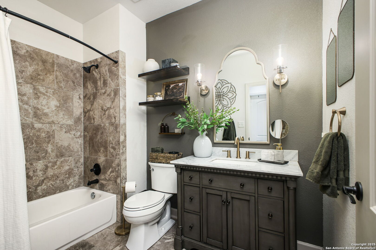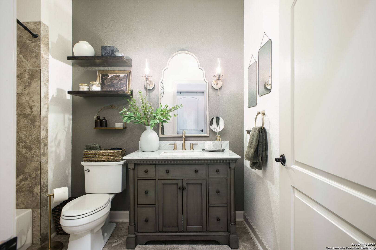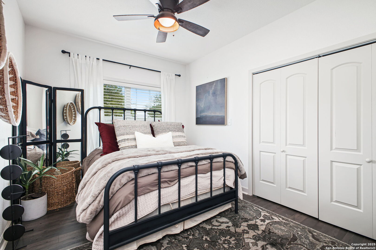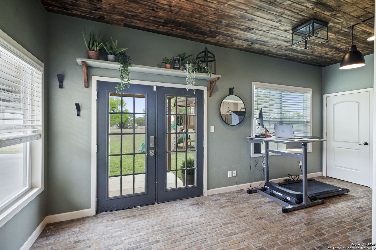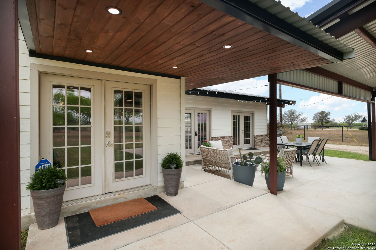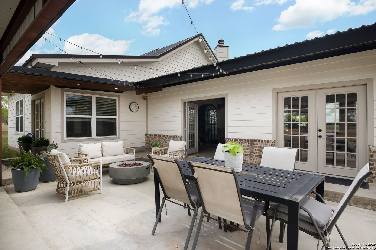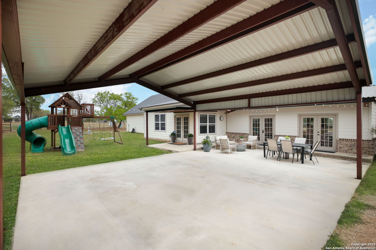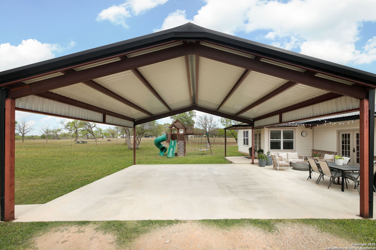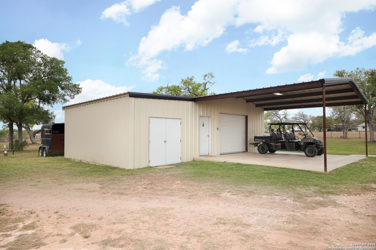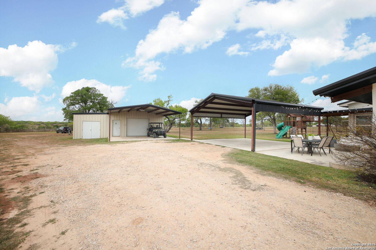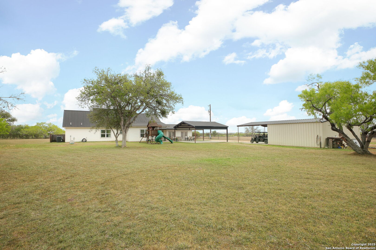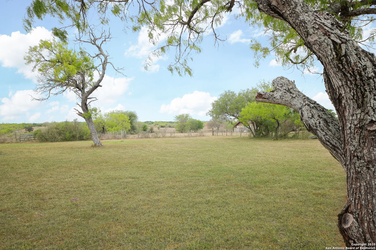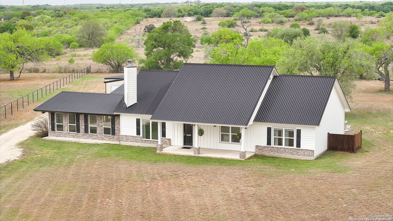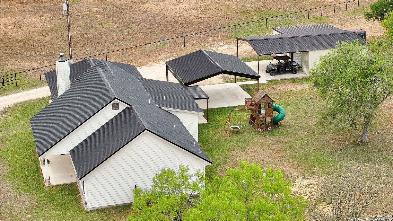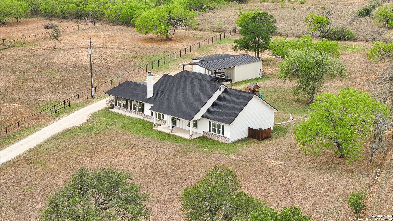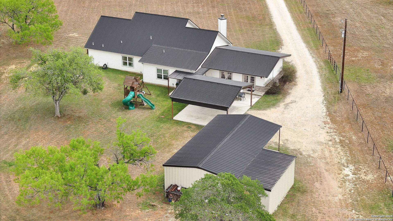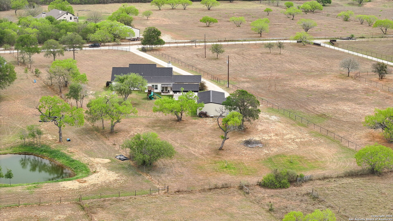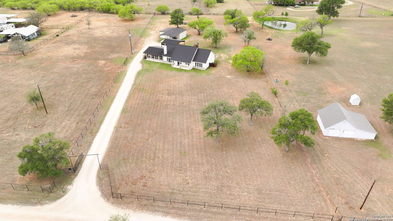Property Details
Old Campbell Rd
Seguin, TX 78155
$695,000
3 BD | 2 BA |
Property Description
Stunning custom home on 2 acres. This home is loaded with custom touches throughout. This ultimate family gathering home features an open floor plan. The kitchen, in the heart of the home, will knock your socks off if you love to entertain and cook for family and friends. The kitchen opens up to the living room and dining room. Plenty of space for the party to relax in style while a warm wood burning fire place in winter keeps everyone cozy. The master bedroom is both spacious in design and feel. The spa like master bath is set with beautiful custom touches, including his and her closets. Enjoy the lovely walk in shower with beautiful tile work. The exterior boasts a wonderful back patio complete with plenty of parking space for guest. The shop with electricity and attached canopy will take care of your outdoor needs. The attached separate storage shop is great for storing all your holiday decor.
-
Type: Residential Property
-
Year Built: 2019
-
Cooling: One Central
-
Heating: Central
-
Lot Size: 2 Acres
Property Details
- Status:Available
- Type:Residential Property
- MLS #:1856749
- Year Built:2019
- Sq. Feet:2,780
Community Information
- Address:175 Old Campbell Rd Seguin, TX 78155
- County:Guadalupe
- City:Seguin
- Subdivision:RURAL
- Zip Code:78155
School Information
- School System:Seguin
- High School:Seguin
- Middle School:A.J. BRIESEMEISTER
- Elementary School:Vogel
Features / Amenities
- Total Sq. Ft.:2,780
- Interior Features:Two Living Area
- Fireplace(s): Living Room
- Floor:Ceramic Tile, Laminate, Brick, Other
- Inclusions:Ceiling Fans, Chandelier, Washer Connection, Dryer Connection, Self-Cleaning Oven, Microwave Oven, Refrigerator, Dishwasher, Ice Maker Connection, Smoke Alarm, Security System (Leased), Attic Fan, Electric Water Heater, Carbon Monoxide Detector, Private Garbage Service
- Master Bath Features:Shower Only
- Exterior Features:Patio Slab, Covered Patio
- Cooling:One Central
- Heating Fuel:Electric
- Heating:Central
- Master:16x20
- Bedroom 2:12x12
- Bedroom 3:12x12
- Dining Room:8x16
- Family Room:24x24
- Kitchen:12x16
Architecture
- Bedrooms:3
- Bathrooms:2
- Year Built:2019
- Stories:1
- Style:One Story, Ranch
- Roof:Metal
- Foundation:Slab
- Parking:Detached
Property Features
- Neighborhood Amenities:None
- Water/Sewer:Private Well
Tax and Financial Info
- Proposed Terms:Conventional, Cash
- Total Tax:9266.35
3 BD | 2 BA | 2,780 SqFt
© 2025 Lone Star Real Estate. All rights reserved. The data relating to real estate for sale on this web site comes in part from the Internet Data Exchange Program of Lone Star Real Estate. Information provided is for viewer's personal, non-commercial use and may not be used for any purpose other than to identify prospective properties the viewer may be interested in purchasing. Information provided is deemed reliable but not guaranteed. Listing Courtesy of Constance Bolin with eXp Realty.


