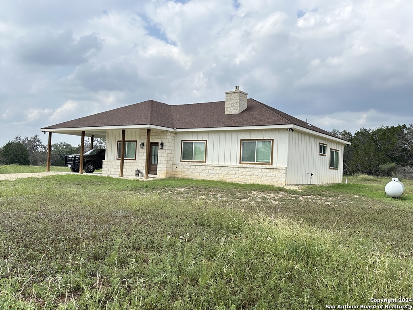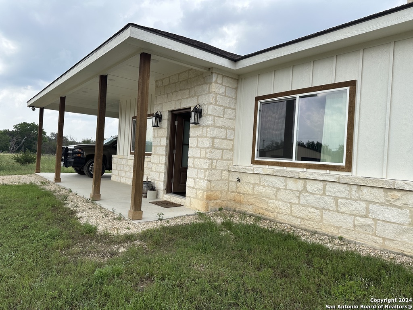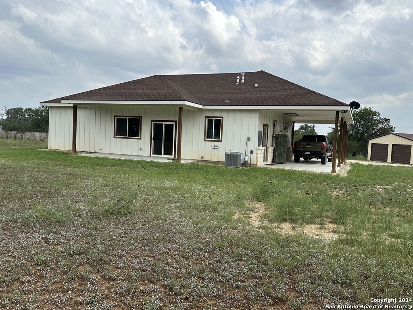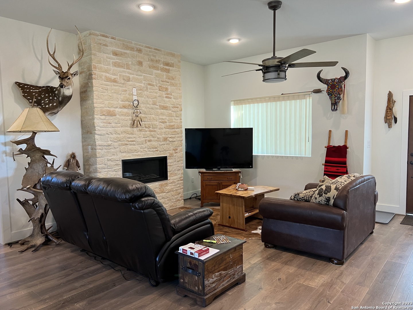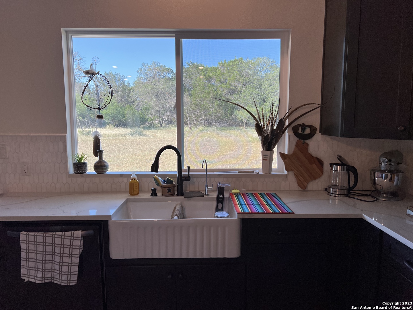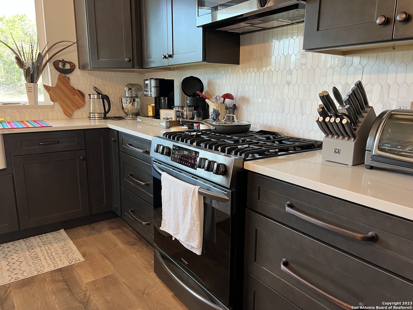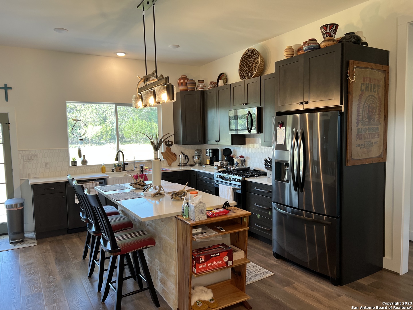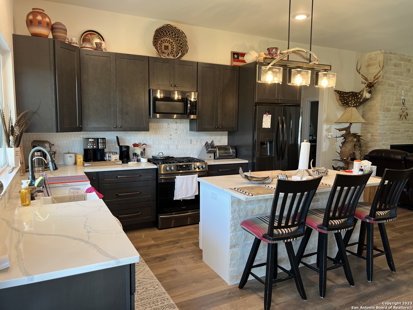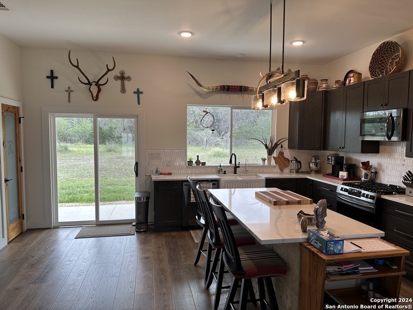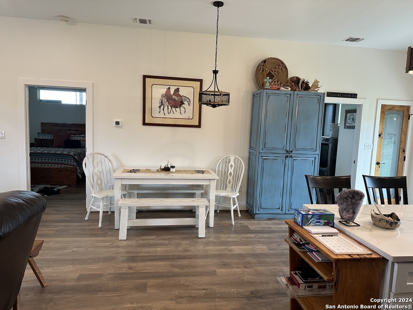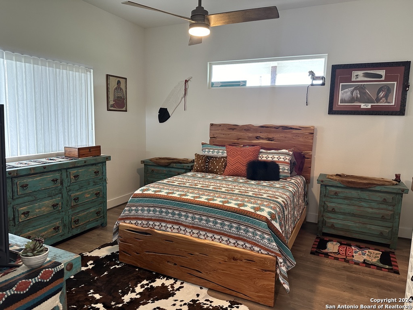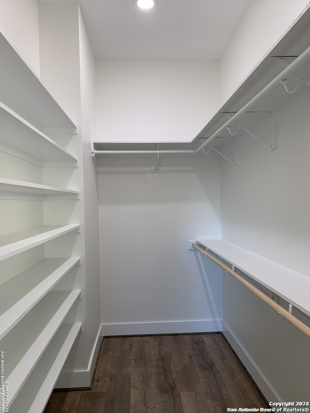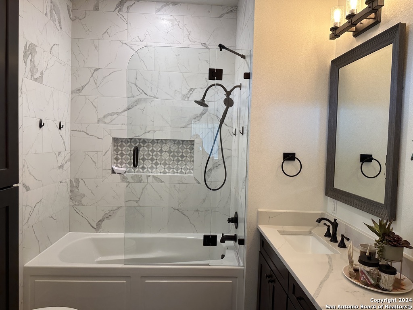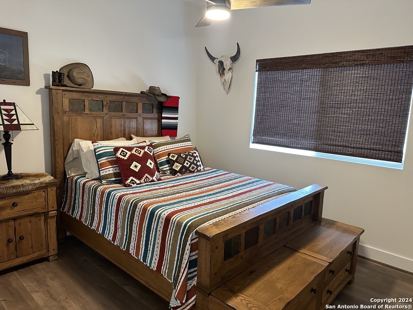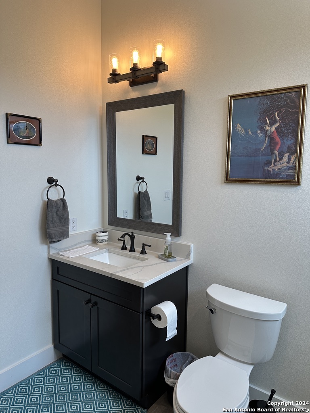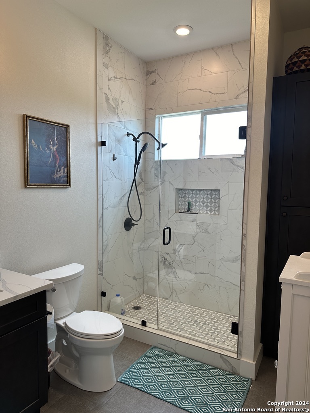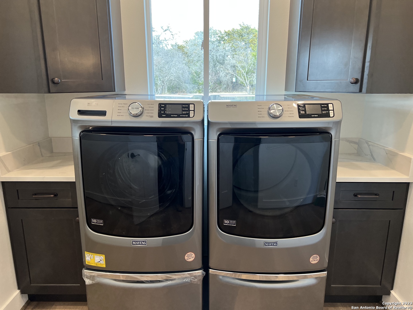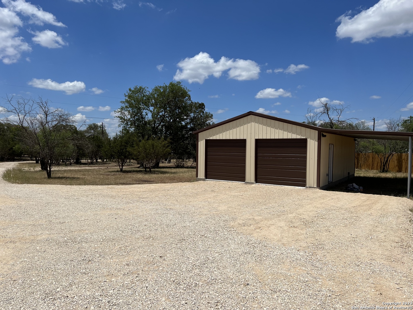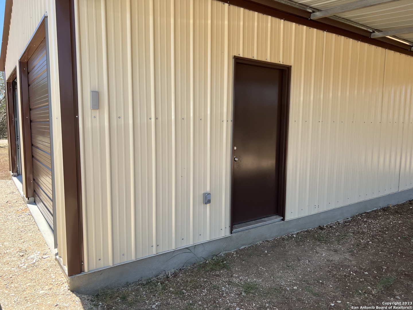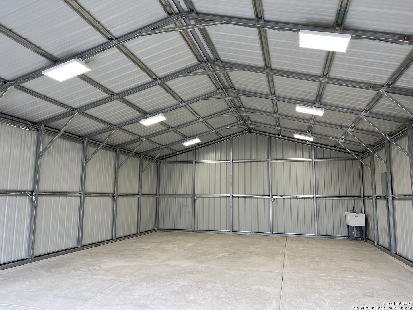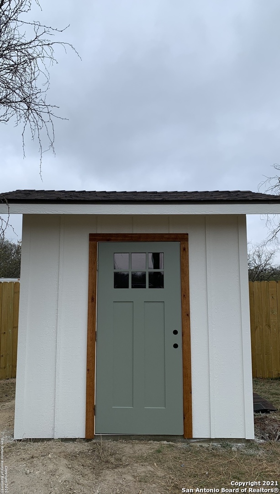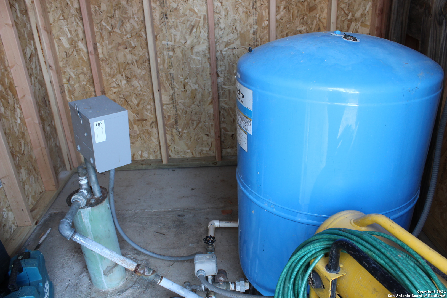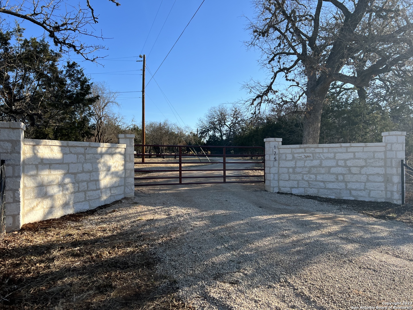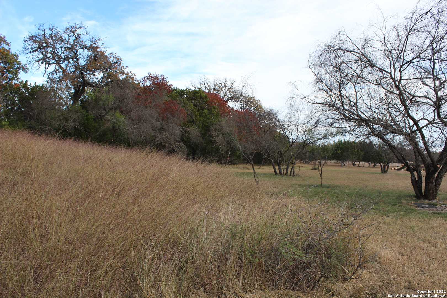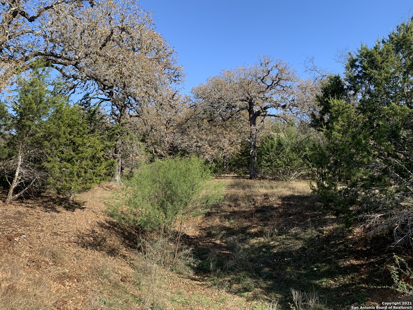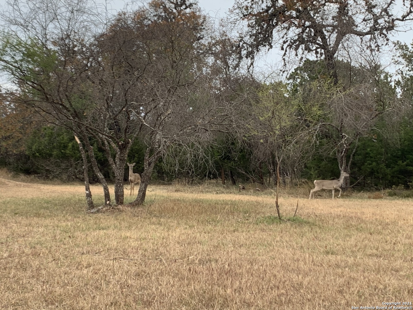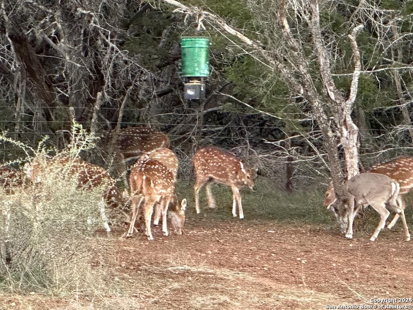Property Details
Pine Tree Rd
Medina, TX 78055
$619,000
3 BD | 2 BA |
Property Description
STUNNING HOME BUILT IN 2021! 5 ACRES! NO HOA, NO SUBDIVISION, NO RESTRICTIONS! Located less than 2 miles from the town of Medina, "Apple Capital of Texas", conveniently located between Bandera and Kerrville, this 3 bedroom, 2 bath is sure to please with 10 FT ceilings, 1,553 sq ft and additional 883 Sq ft outdoor covered space. Detached 2 car garage with plenty of extra storage space. Fully fenced with private stone entry and automatic gate. Open concept, propane fireplace, high-end waterproof flooring.
-
Type: Residential Property
-
Year Built: 2021
-
Cooling: One Central
-
Heating: Central
-
Lot Size: 5.00 Acres
Property Details
- Status:Available
- Type:Residential Property
- MLS #:1772332
- Year Built:2021
- Sq. Feet:1,553
Community Information
- Address:175 Pine Tree Rd Medina, TX 78055
- County:Bandera
- City:Medina
- Subdivision:A00231 M ESPARZA SV-1387
- Zip Code:78055
School Information
- School System:Medina ISD
- High School:Medina
- Middle School:Medina
- Elementary School:Medina
Features / Amenities
- Total Sq. Ft.:1,553
- Interior Features:One Living Area, Liv/Din Combo, Island Kitchen, 1st Floor Lvl/No Steps, High Ceilings, Open Floor Plan, All Bedrooms Downstairs, Laundry Main Level, Laundry Lower Level, Walk in Closets, Attic - Access only, Attic - Pull Down Stairs
- Fireplace(s): One, Living Room, Gas Logs Included, Gas, Stone/Rock/Brick, Glass/Enclosed Screen
- Floor:Ceramic Tile, Laminate
- Inclusions:Ceiling Fans, Chandelier, Washer Connection, Dryer Connection, Self-Cleaning Oven, Stove/Range, Gas Cooking, Refrigerator, Dishwasher, Water Softener (owned), Smoke Alarm, Solid Counter Tops, Custom Cabinets, Propane Water Heater
- Master Bath Features:Single Vanity
- Exterior Features:Patio Slab, Covered Patio, Privacy Fence, Mature Trees, Wire Fence
- Cooling:One Central
- Heating Fuel:Propane Owned
- Heating:Central
- Master:14x14
- Bedroom 2:12x11
- Bedroom 3:12x11
- Family Room:16x18
- Kitchen:16x18
Architecture
- Bedrooms:3
- Bathrooms:2
- Year Built:2021
- Stories:1
- Style:One Story, Ranch, Traditional
- Roof:Composition
- Foundation:Slab
- Parking:Two Car Garage, Detached
Property Features
- Neighborhood Amenities:None
- Water/Sewer:Private Well
Tax and Financial Info
- Proposed Terms:Conventional, FHA, Cash, Trade
- Total Tax:9496.97
3 BD | 2 BA | 1,553 SqFt
© 2024 Lone Star Real Estate. All rights reserved. The data relating to real estate for sale on this web site comes in part from the Internet Data Exchange Program of Lone Star Real Estate. Information provided is for viewer's personal, non-commercial use and may not be used for any purpose other than to identify prospective properties the viewer may be interested in purchasing. Information provided is deemed reliable but not guaranteed. Listing Courtesy of Gay Guilott with Guilott Realty, Inc.

