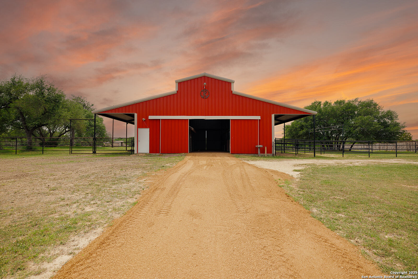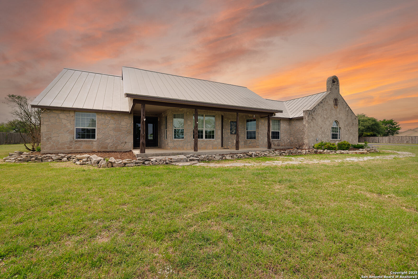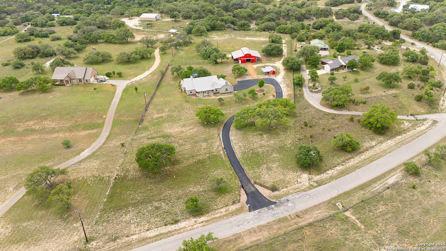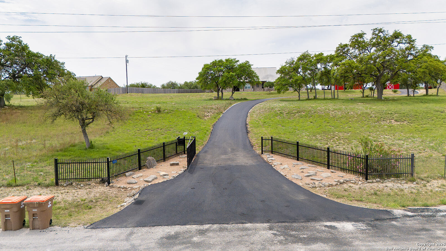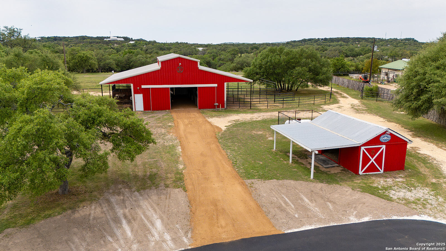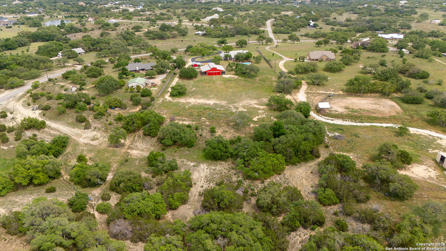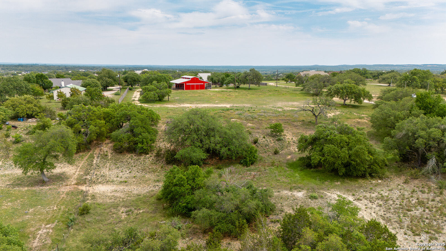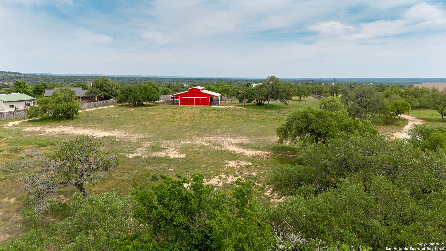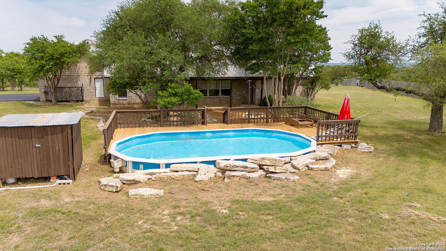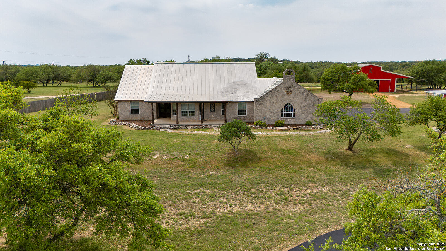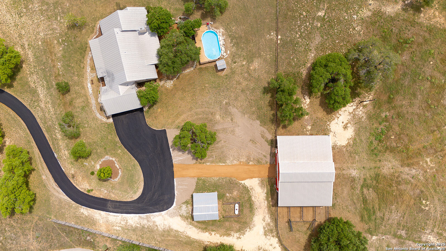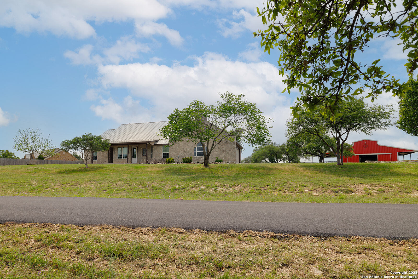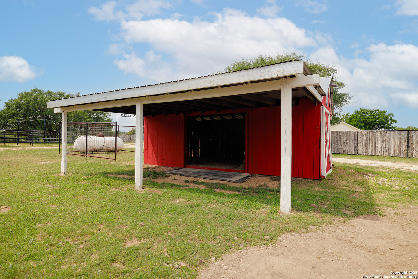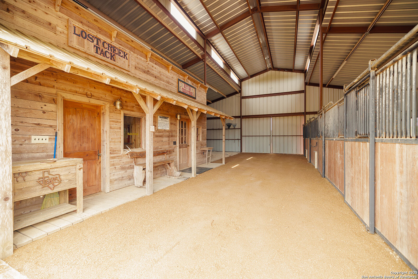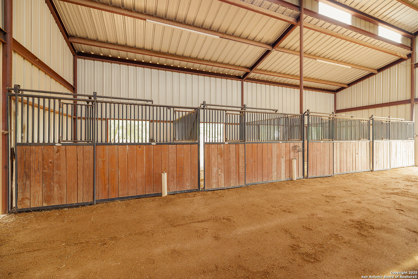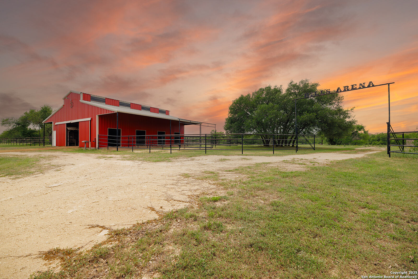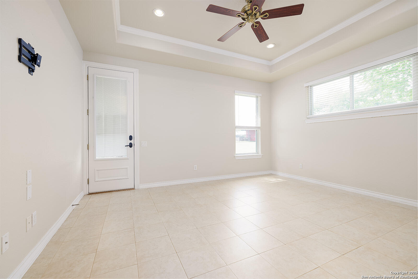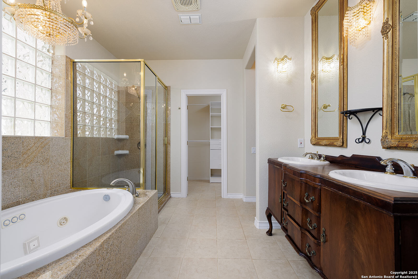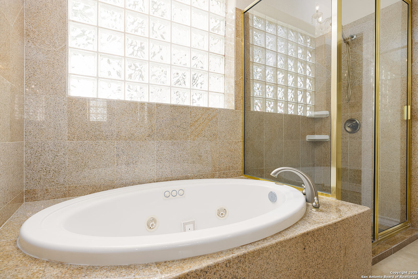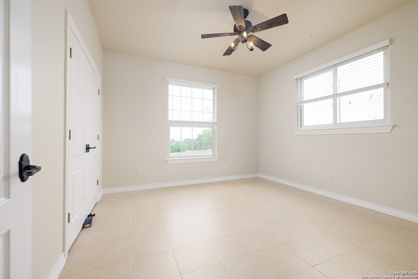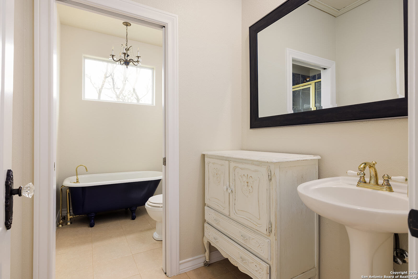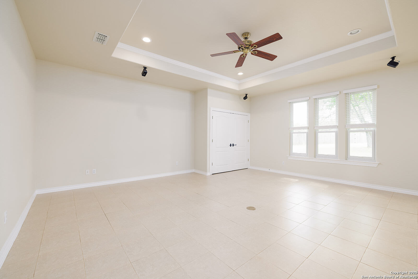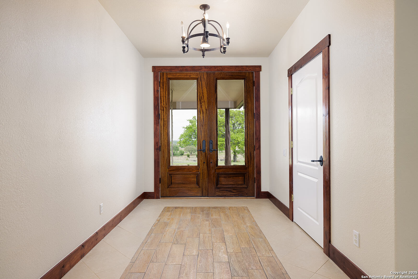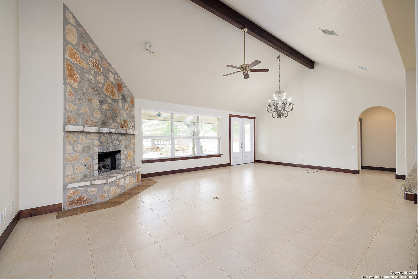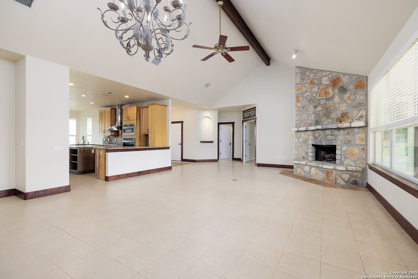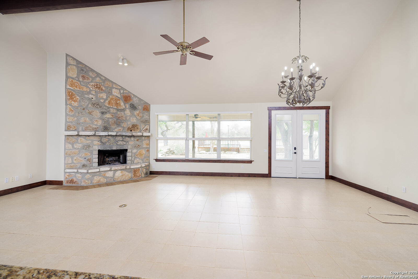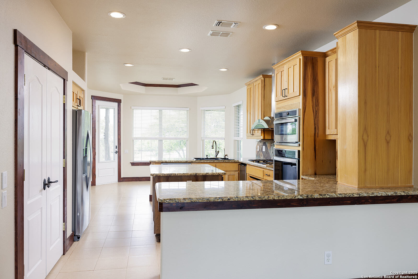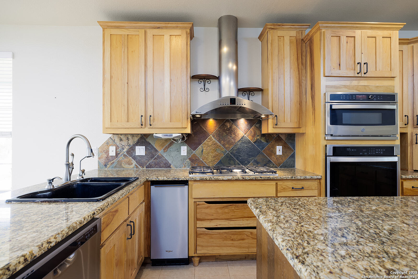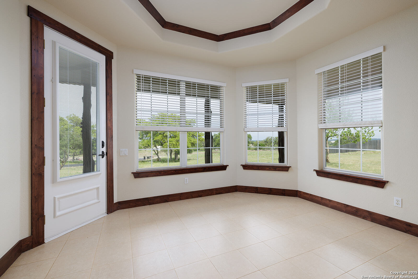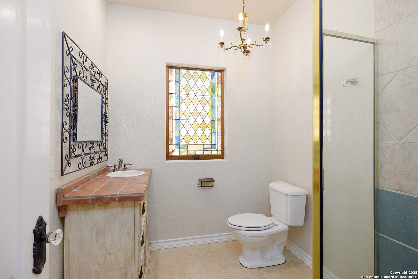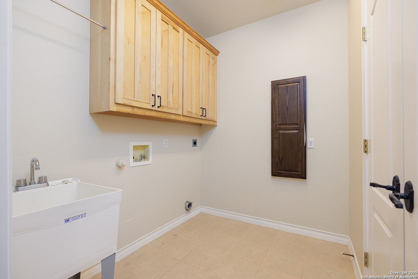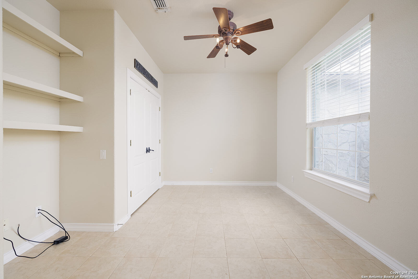Property Details
Logan's Way
Blanco, TX 78606
$1,250,000
4 BD | 3 BA |
Property Description
Welcome to Landon's Crossing-your peaceful retreat in the heart of Blanco, Texas. As you leave the hustle and bustle of city life behind, the meandering drive through this picturesque subdivision leads you to a stunning 10 -acre estate, a true horse property (with no rocks) complete with a large 5 stall barn, saloon for entertaining ,cross fencing, pool, and private gated entry. Per seller the water well is exceptional. This one-of-a-kind property boasts spectacular Hill Country views-perfect for enjoying sunrises and sunsets from your porch. Inside, the home features an open floor plan designed for entertaining, with four spacious bedrooms and three full baths. The thoughtful layout and generous space make this the perfect setting for comfortable country living. Landon's Crossing offers the best of both worlds: a serene countryside feel with modern conveniences just minutes away. Enjoy close proximity to Blanco's charming downtown, restaurants, Hill Country wineries, and outdoor recreation. Located within the highly-rated Blanco ISD, and just an hour from both San Antonio and Austin airports. Whether you're looking for a horse property, a peaceful family home, or a weekend escape, this Hill Country gem has it all. *OWNER FINANCE OPTION!!* & *$30,000 UPGRADE ALLOWANCE!!*
-
Type: Residential Property
-
Year Built: 2002
-
Cooling: Two Central
-
Heating: Central
-
Lot Size: 9.79 Acres
Property Details
- Status:Available
- Type:Residential Property
- MLS #:1860298
- Year Built:2002
- Sq. Feet:2,744
Community Information
- Address:1770 Logan's Way Blanco, TX 78606
- County:Blanco
- City:Blanco
- Subdivision:LANDONS CROSSING
- Zip Code:78606
School Information
- School System:Blanco
- High School:Blanco
- Middle School:Blanco
- Elementary School:Blanco
Features / Amenities
- Total Sq. Ft.:2,744
- Interior Features:One Living Area, Liv/Din Combo, Eat-In Kitchen, Island Kitchen, Breakfast Bar, Utility Room Inside, 1st Floor Lvl/No Steps, High Ceilings, Open Floor Plan, Laundry Main Level
- Fireplace(s): One, Living Room
- Floor:Ceramic Tile
- Inclusions:Ceiling Fans, Washer Connection, Dryer Connection, Built-In Oven
- Master Bath Features:Tub/Shower Separate
- Exterior Features:Patio Slab, Covered Patio, Deck/Balcony, Privacy Fence, Wrought Iron Fence, Mature Trees, Horse Stalls/Barn, Cross Fenced
- Cooling:Two Central
- Heating Fuel:Electric
- Heating:Central
- Master:16x14
- Bedroom 2:15x19
- Bedroom 3:13x12
- Bedroom 4:15x12
- Kitchen:11x16
Architecture
- Bedrooms:4
- Bathrooms:3
- Year Built:2002
- Stories:1
- Style:One Story, Ranch
- Roof:Metal
- Foundation:Slab
- Parking:Three Car Garage
Property Features
- Neighborhood Amenities:None
- Water/Sewer:Septic
Tax and Financial Info
- Proposed Terms:Conventional, FHA, VA, Cash, Other
- Total Tax:12112
4 BD | 3 BA | 2,744 SqFt
© 2025 Lone Star Real Estate. All rights reserved. The data relating to real estate for sale on this web site comes in part from the Internet Data Exchange Program of Lone Star Real Estate. Information provided is for viewer's personal, non-commercial use and may not be used for any purpose other than to identify prospective properties the viewer may be interested in purchasing. Information provided is deemed reliable but not guaranteed. Listing Courtesy of Gina Luke with eXp Realty.

