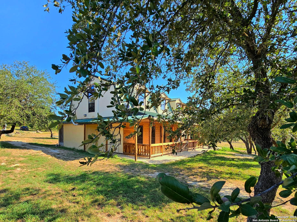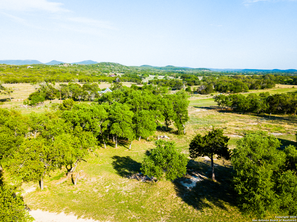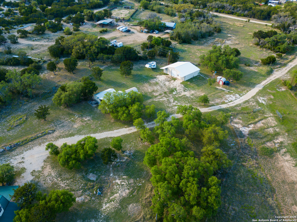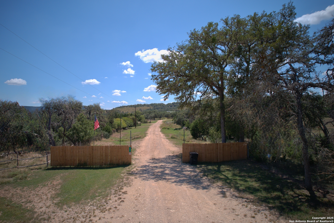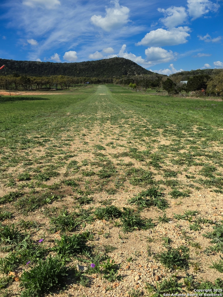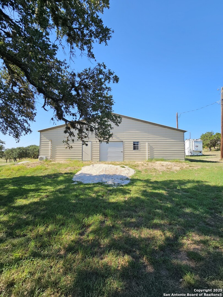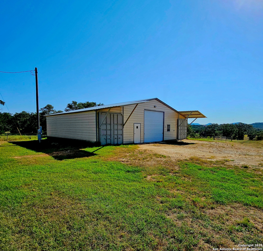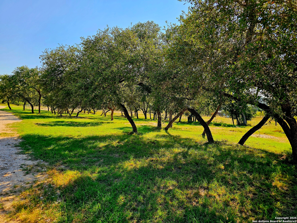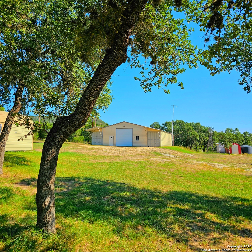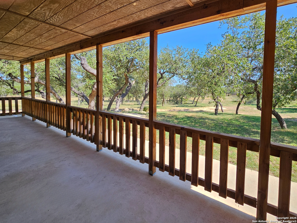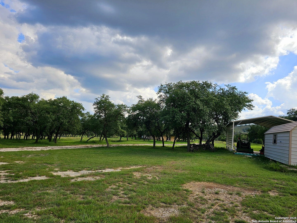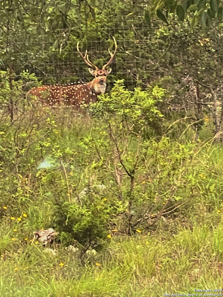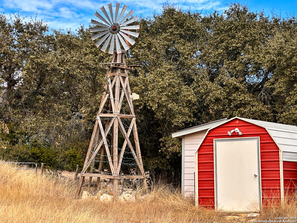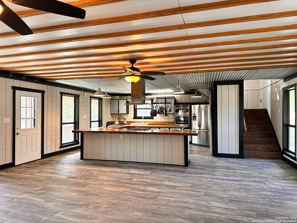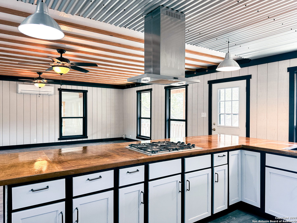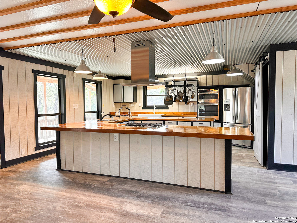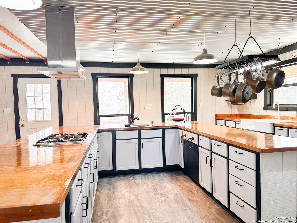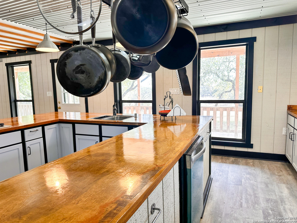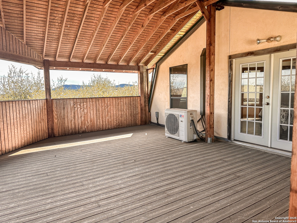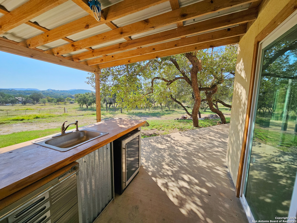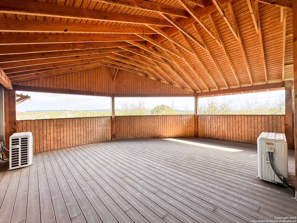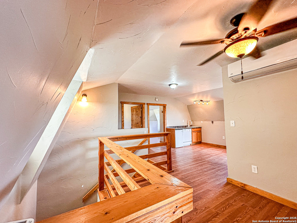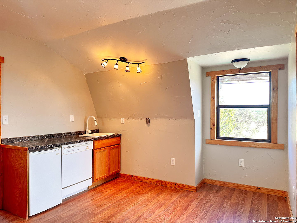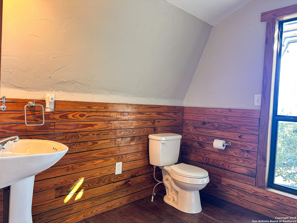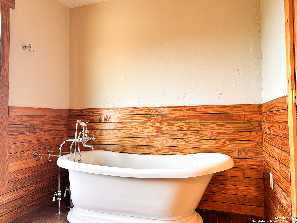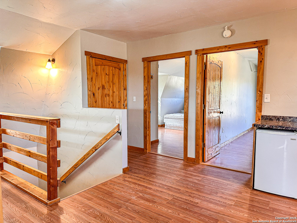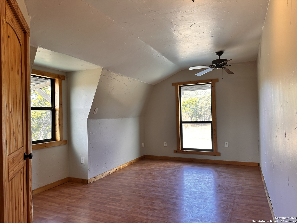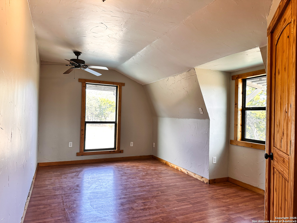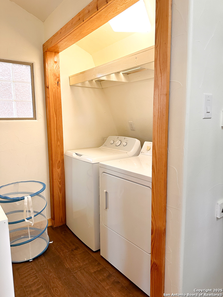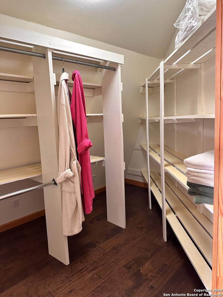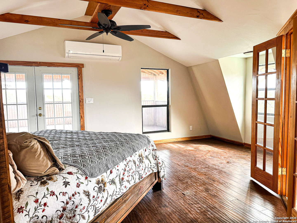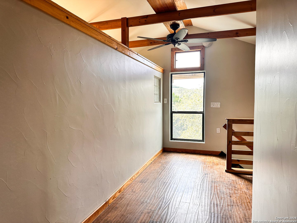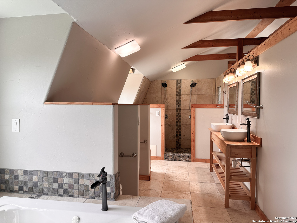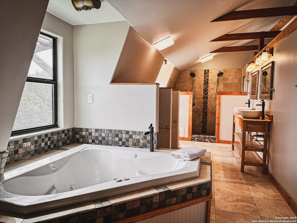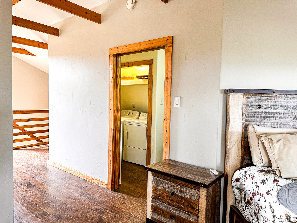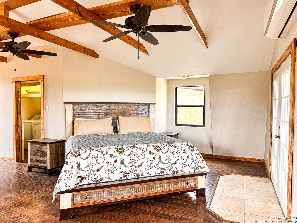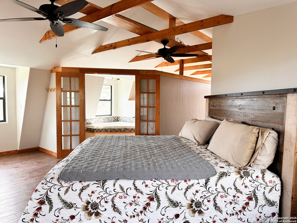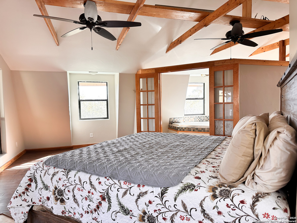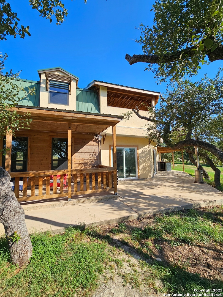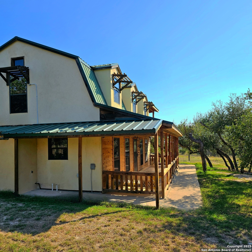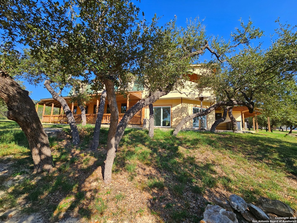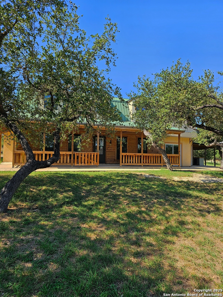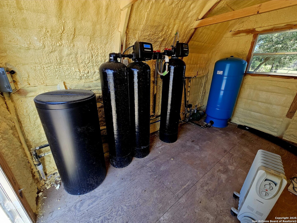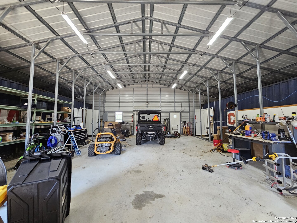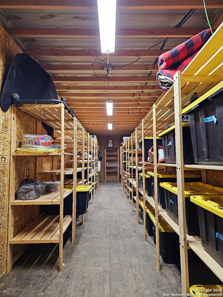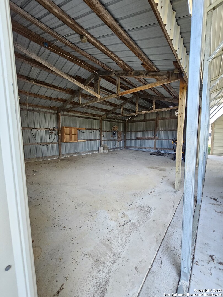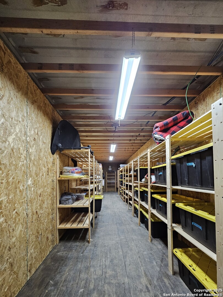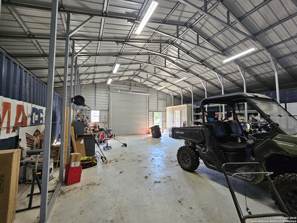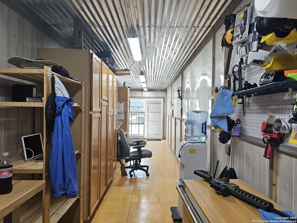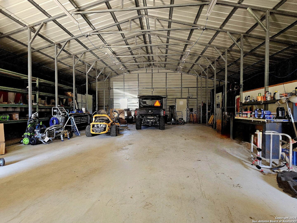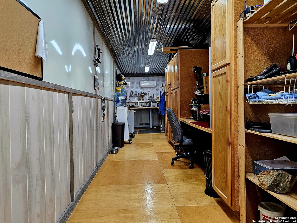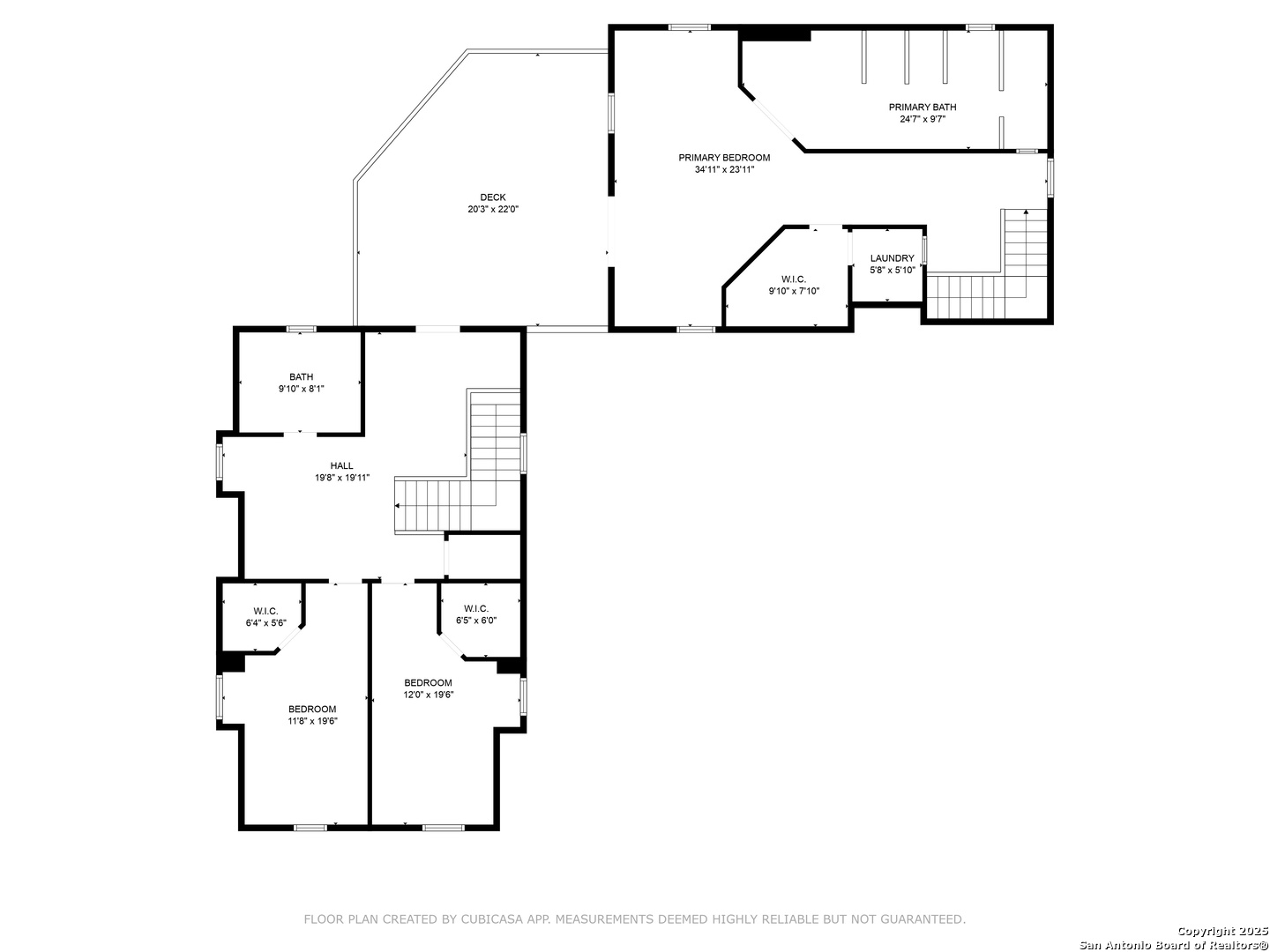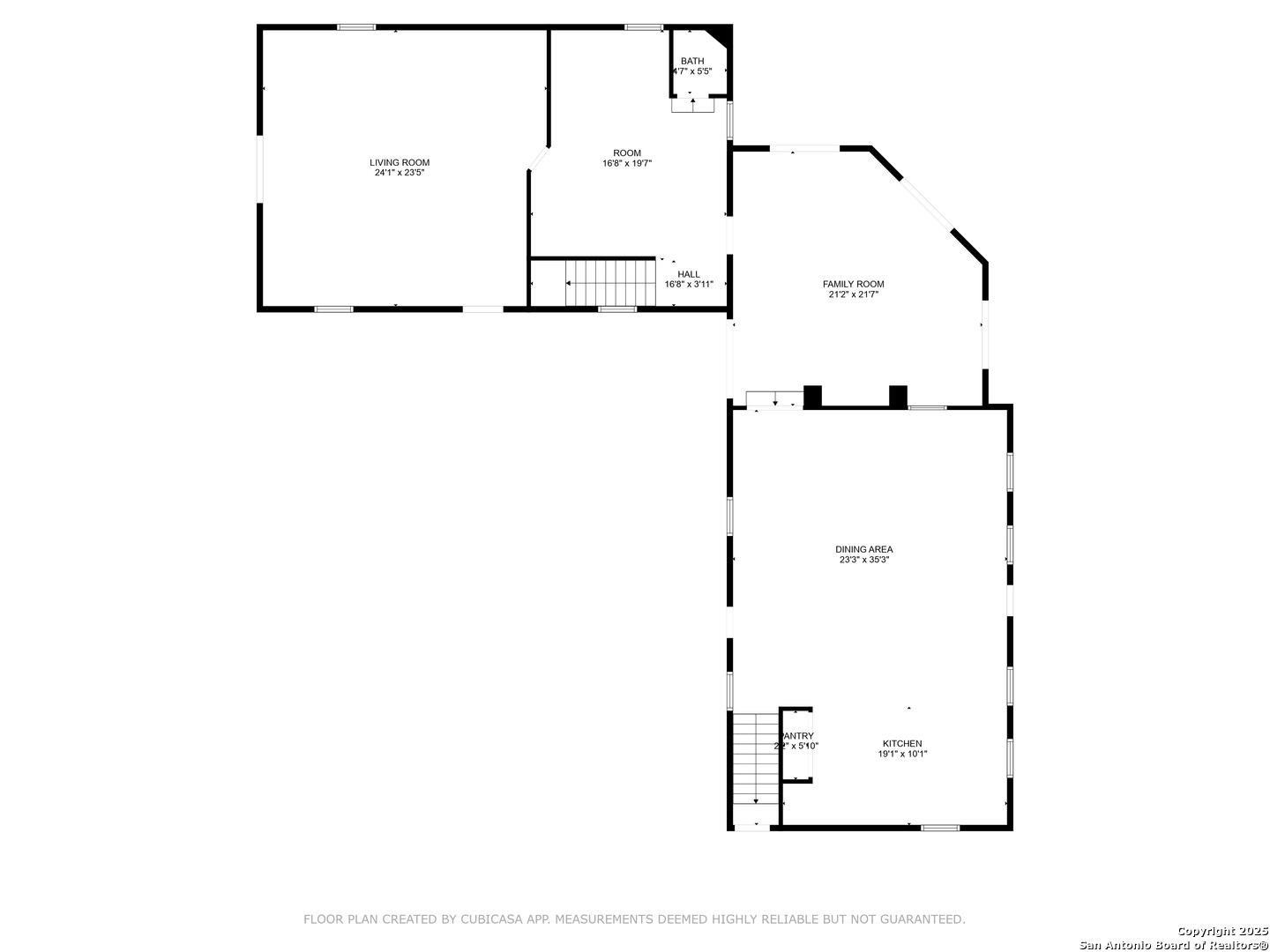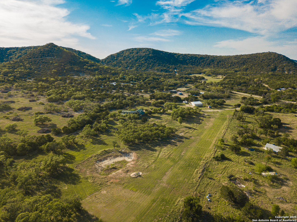Property Details
HONDO SPUR
Tarpley, TX 78883
$1,250,000
3 BD | 3 BA |
Property Description
Welcome to this unique, exceptional property on 10+- acres nestled in a beautiful, peaceful valley retreat with a 1000+- Runway and helicopter/gyrocopter hangar. Gated entrance allows for more privacy and security. Gorgeous views from the many open air patios, covered balcony, covered porches, decks, outdoor cooking and bar area are perfect for entertaining. Two spacious separate living areas are connected by the large great room on the first floor or from the delightful 450'covered balcony on the second floor. One living area features a living, dining and kitchen combination. The secluded master suite on the second floor has a lavish jacuzzi tub and walk-in shower. The second space features a large living room, two bedrooms and two baths. This wonderful multi use property can be both a large family home, a compound or live in one and use the other as STR property. Horses are allowed, perimeter fencing and a separate fenced pasture. In addition to the many amenities there is a 41'x 50' barn/hangar which includes an office under heat and air, 220 wiring, welding hookups, ample lighting and an abundance of storage with lots of cabinets and shelving. There is a two vehicle carport and an additional workshop and two RV hookups. high speed internet.
-
Type: Residential Property
-
Year Built: 2016
-
Cooling: Two Central
-
Heating: Central,Heat Pump
-
Lot Size: 10.06 Acres
Property Details
- Status:Available
- Type:Residential Property
- MLS #:1836914
- Year Built:2016
- Sq. Feet:3,072
Community Information
- Address:180 HONDO SPUR Tarpley, TX 78883
- County:Bandera
- City:Tarpley
- Subdivision:HONDO OAKS
- Zip Code:78883
School Information
- School System:Bandera Isd
- High School:Bandera
- Middle School:Bandera
- Elementary School:Alkek
Features / Amenities
- Total Sq. Ft.:3,072
- Interior Features:Three Living Area, Separate Dining Room, Two Eating Areas, Island Kitchen, Breakfast Bar, Walk-In Pantry, Study/Library, Game Room, Shop, High Speed Internet, Walk in Closets
- Fireplace(s): Not Applicable
- Floor:Ceramic Tile, Wood, Vinyl
- Inclusions:Ceiling Fans, Washer Connection, Dryer Connection, Stove/Range
- Master Bath Features:Tub/Shower Separate, Separate Vanity, Garden Tub
- Exterior Features:Patio Slab, Deck/Balcony, Storage Building/Shed, Mature Trees, Wire Fence, Outdoor Kitchen, Aircraft Hangar, Workshop, Cross Fenced
- Cooling:Two Central
- Heating Fuel:Electric
- Heating:Central, Heat Pump
- Master:21x15
- Bedroom 2:19x9
- Dining Room:24x15
- Family Room:20x18
- Kitchen:16x15
Architecture
- Bedrooms:3
- Bathrooms:3
- Year Built:2016
- Stories:2
- Style:Two Story, Spanish
- Roof:Metal
- Foundation:Slab
- Parking:Three Car Garage, Detached, Oversized
Property Features
- Neighborhood Amenities:Controlled Access
- Water/Sewer:Private Well, Septic
Tax and Financial Info
- Proposed Terms:Conventional, FHA, VA, Cash
- Total Tax:7106
3 BD | 3 BA | 3,072 SqFt
© 2025 Lone Star Real Estate. All rights reserved. The data relating to real estate for sale on this web site comes in part from the Internet Data Exchange Program of Lone Star Real Estate. Information provided is for viewer's personal, non-commercial use and may not be used for any purpose other than to identify prospective properties the viewer may be interested in purchasing. Information provided is deemed reliable but not guaranteed. Listing Courtesy of Andrea McGilvray with Cowboy Capital Realty Inc.

