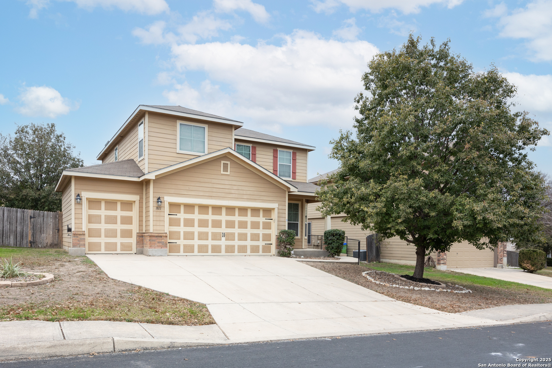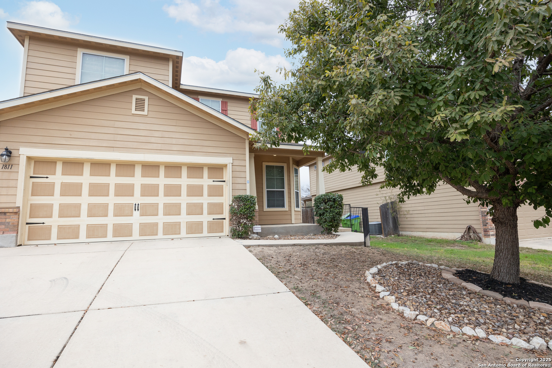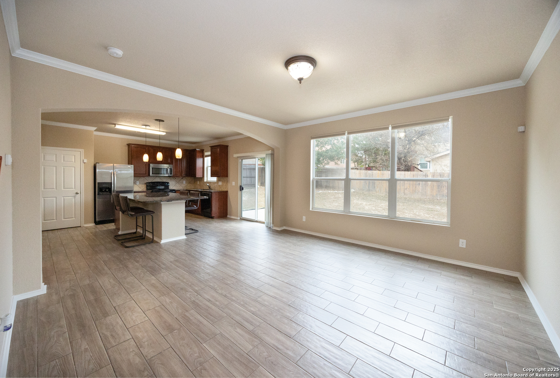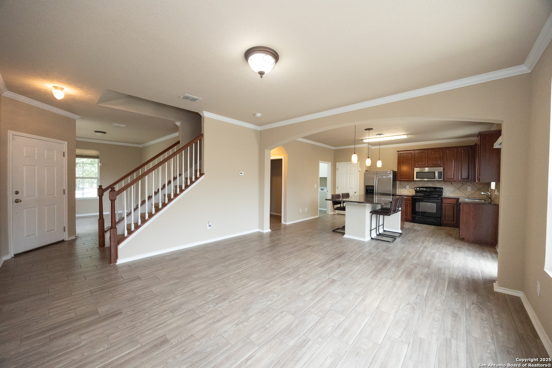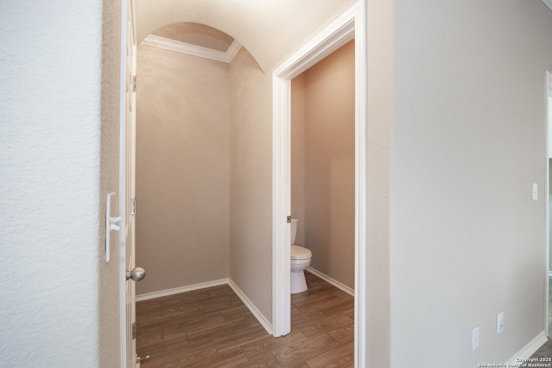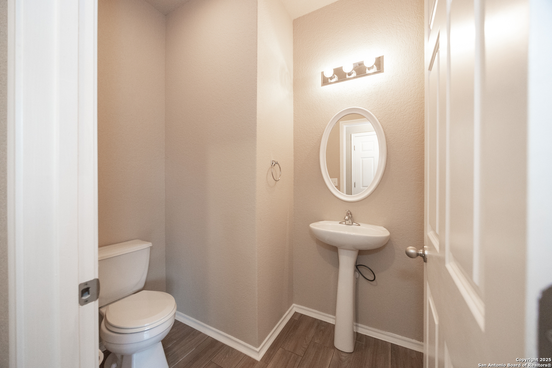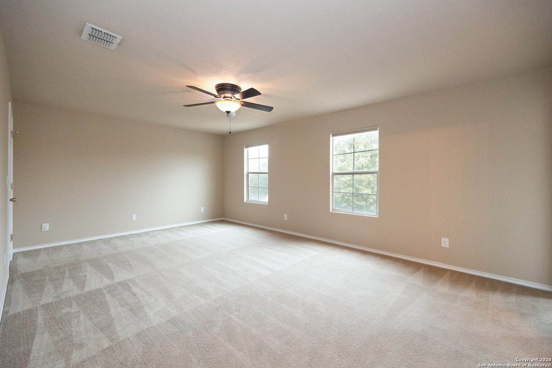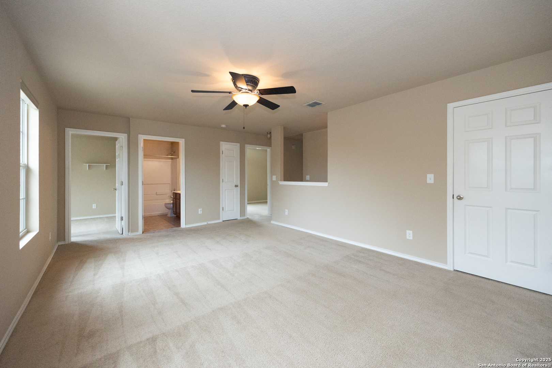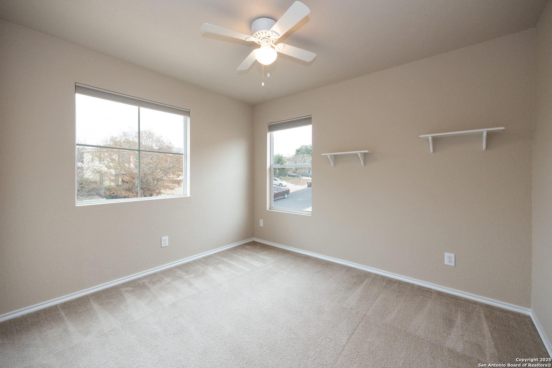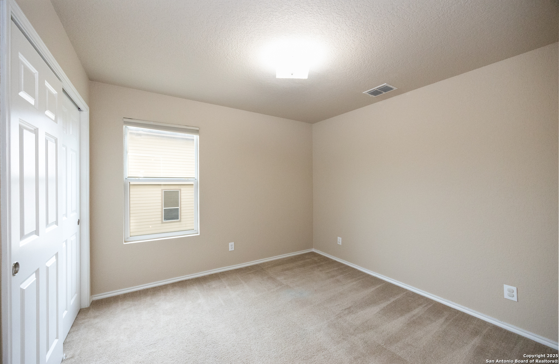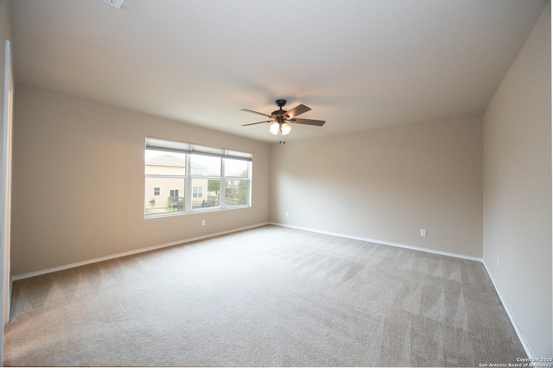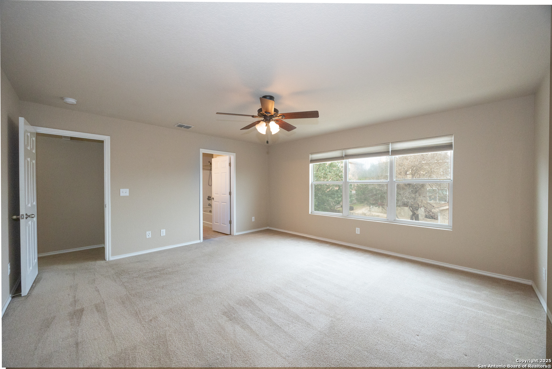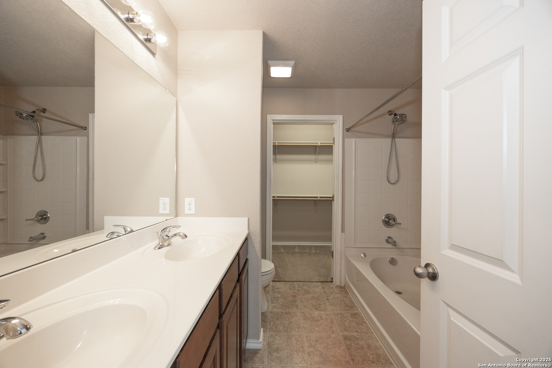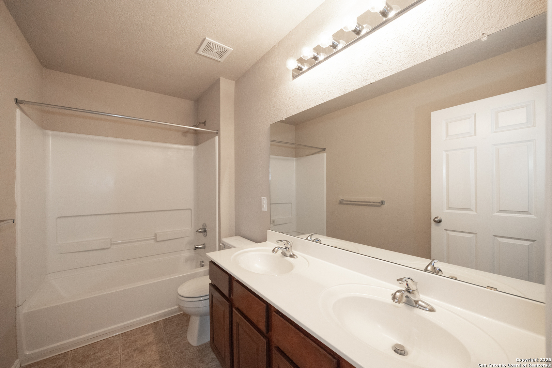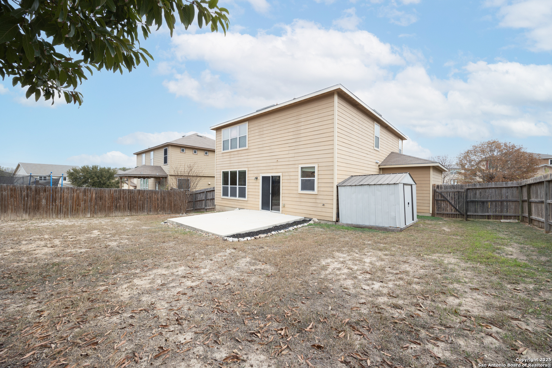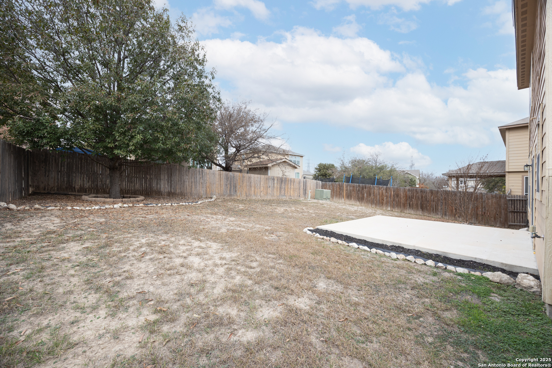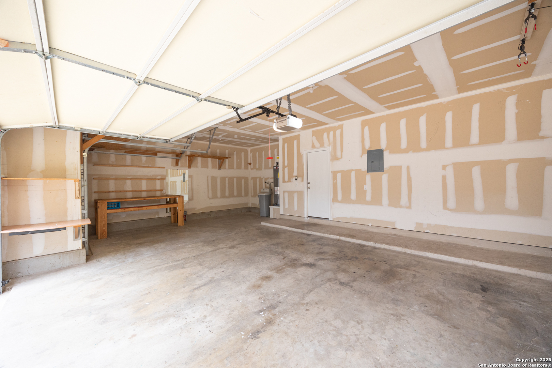Property Details
Coyote Xing
San Antonio, TX 78245
$277,785
3 BD | 3 BA |
Property Description
Welcome to this beautifully maintained 2-story home offering 1,940 sq. ft. of spacious living. Located in a sought-after neighborhood within a highly rated school district, this property provides both comfort and convenience, with easy access to Highway 90 and Loop 1604. Whether you're enjoying nearby restaurants, shopping, or outdoor adventures, this home is perfectly situated for modern living. Step inside to discover fresh, neutral paint throughout, highlighting the bright and open floor plan. The downstairs features wood-look tile flooring that creates a seamless flow from room to room. The expansive kitchen is a true chef's delight, with a large island, sleek granite countertops, and plenty of cabinet space. It opens to an eat-in dining area and a separate formal dining room-ideal for both casual meals and entertaining. Upstairs, you'll find a generous game/media room-perfect for movie nights, gaming, or creating a space to relax and unwind. The oversized primary bedroom boasts a luxurious en suite bath with a double vanity, a large walk-in closet, and a soaking tub and shower. Bedrooms 2 and 3 share a full bath and provide ample space for family, guests, or a home office. Outside, the large backyard features mature trees, a private patio for outdoor dining, and a handy storage shed. The 2-car garage includes extra storage space for added convenience. Additional highlights of the home include a water softener and plenty of natural light throughout. With its impeccable design, prime location, and exceptional amenities, this home is truly a gem. Schedule your tour today!
-
Type: Residential Property
-
Year Built: 2011
-
Cooling: One Central
-
Heating: Central
-
Lot Size: 0.16 Acres
Property Details
- Status:Available
- Type:Residential Property
- MLS #:1832491
- Year Built:2011
- Sq. Feet:1,940
Community Information
- Address:1811 Coyote Xing San Antonio, TX 78245
- County:Bexar
- City:San Antonio
- Subdivision:SEALE SUBD
- Zip Code:78245
School Information
- School System:Northside
- High School:William Brennan
- Middle School:Luna
- Elementary School:Behlau Elementary
Features / Amenities
- Total Sq. Ft.:1,940
- Interior Features:Two Living Area, Liv/Din Combo, Separate Dining Room, Eat-In Kitchen, Two Eating Areas, Island Kitchen, Game Room, Media Room, Utility Room Inside, All Bedrooms Upstairs, High Ceilings, Open Floor Plan, Cable TV Available, High Speed Internet, Laundry Main Level, Laundry Room, Walk in Closets
- Fireplace(s): Not Applicable
- Floor:Carpeting, Ceramic Tile, Vinyl
- Inclusions:Ceiling Fans, Washer Connection, Dryer Connection, Cook Top, Microwave Oven, Stove/Range, Disposal, Dishwasher, Water Softener (owned), Electric Water Heater, Solid Counter Tops, City Garbage service
- Master Bath Features:Tub/Shower Combo, Double Vanity
- Exterior Features:Patio Slab, Privacy Fence, Storage Building/Shed, Mature Trees
- Cooling:One Central
- Heating Fuel:Electric
- Heating:Central
- Master:15x15
- Bedroom 2:12x12
- Bedroom 3:12x12
- Dining Room:12x12
- Kitchen:12x12
Architecture
- Bedrooms:3
- Bathrooms:3
- Year Built:2011
- Stories:2
- Style:Two Story
- Roof:Composition
- Foundation:Slab
- Parking:Two Car Garage, Attached, Oversized
Property Features
- Neighborhood Amenities:Pool, Park/Playground
- Water/Sewer:City
Tax and Financial Info
- Proposed Terms:Conventional, FHA, VA, Lease Option, Cash, Investors OK
- Total Tax:4972
3 BD | 3 BA | 1,940 SqFt
© 2025 Lone Star Real Estate. All rights reserved. The data relating to real estate for sale on this web site comes in part from the Internet Data Exchange Program of Lone Star Real Estate. Information provided is for viewer's personal, non-commercial use and may not be used for any purpose other than to identify prospective properties the viewer may be interested in purchasing. Information provided is deemed reliable but not guaranteed. Listing Courtesy of James Ragsdale with eXp Realty.

