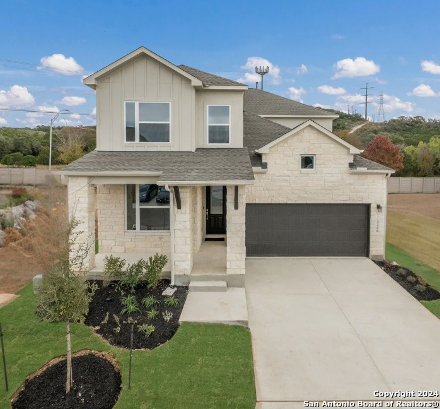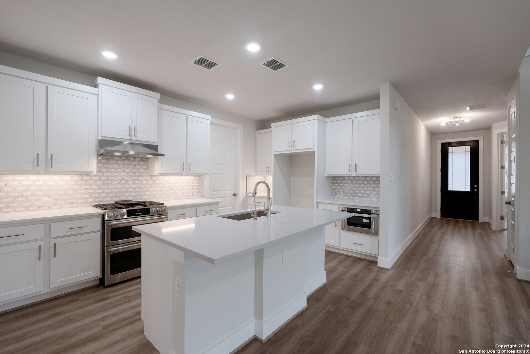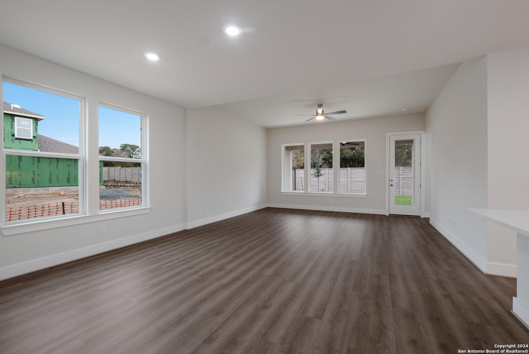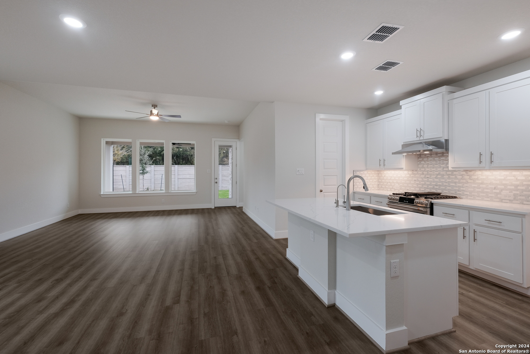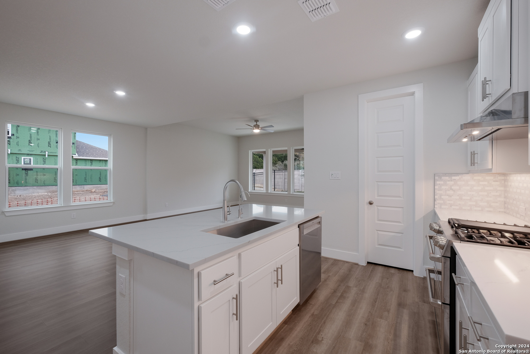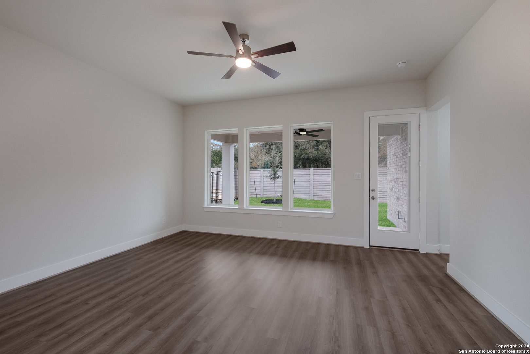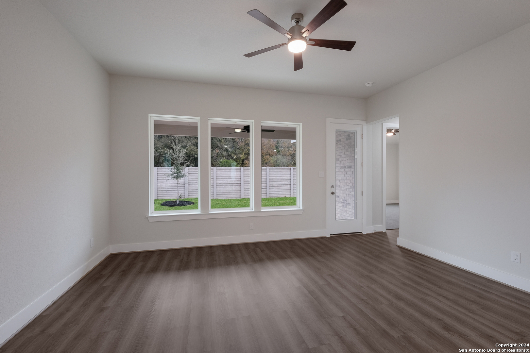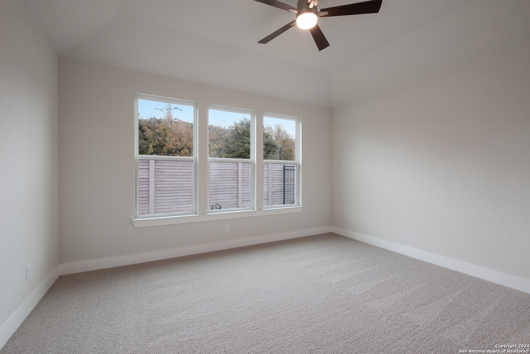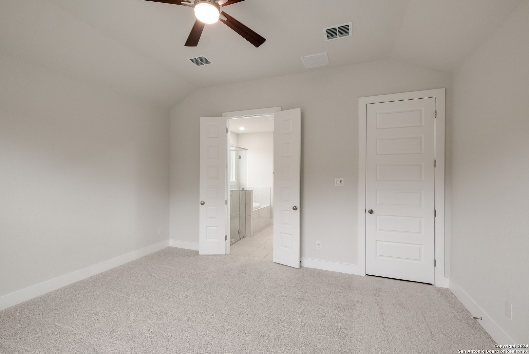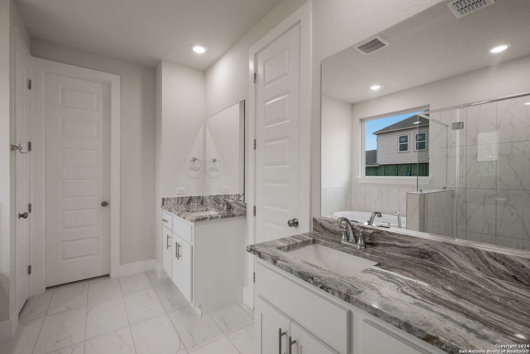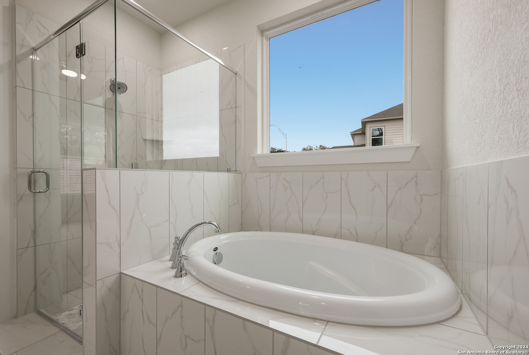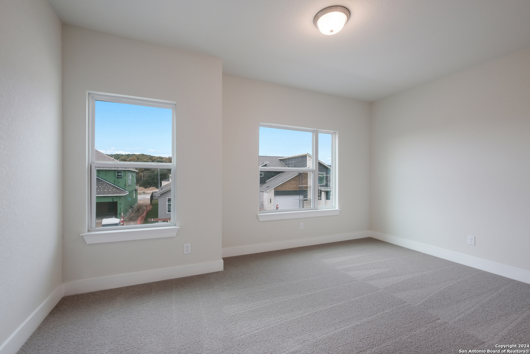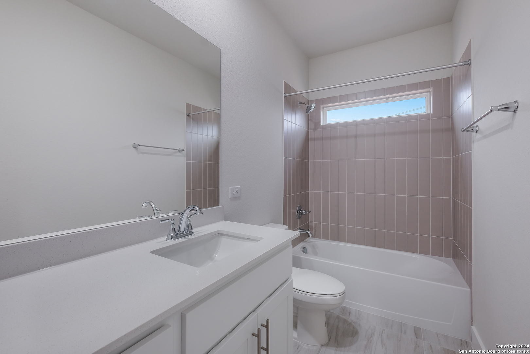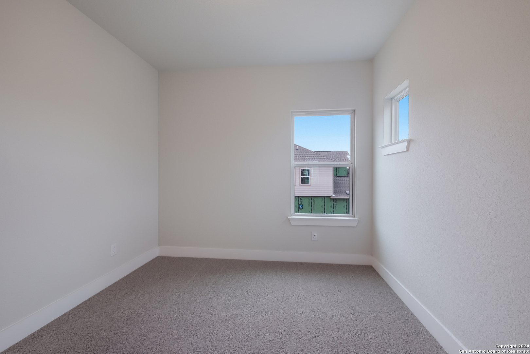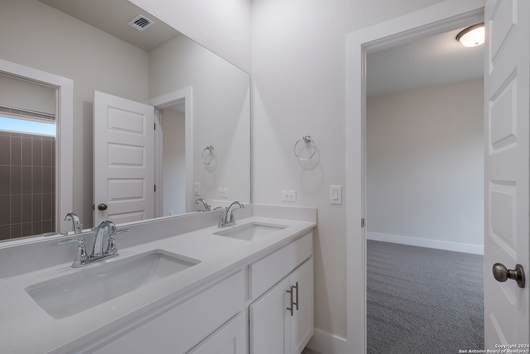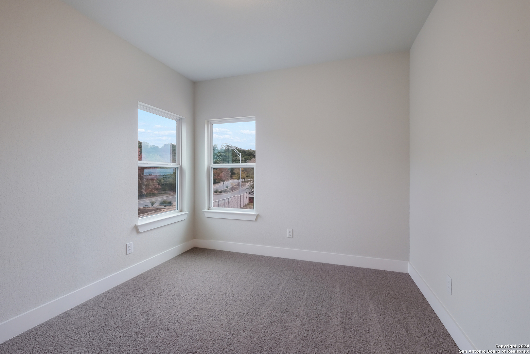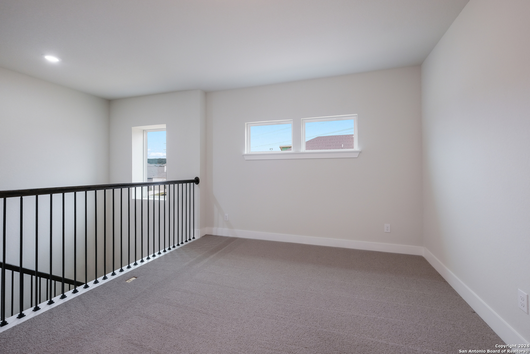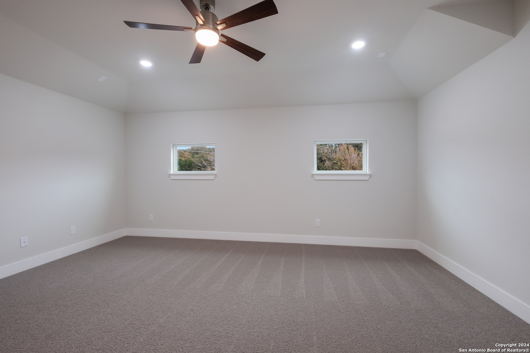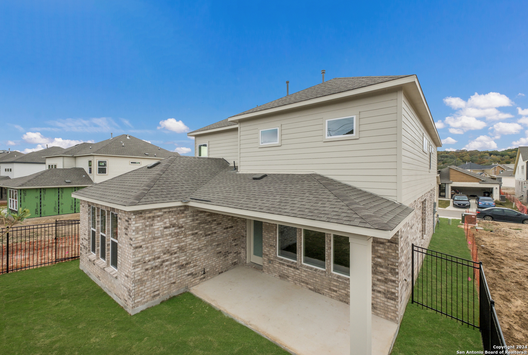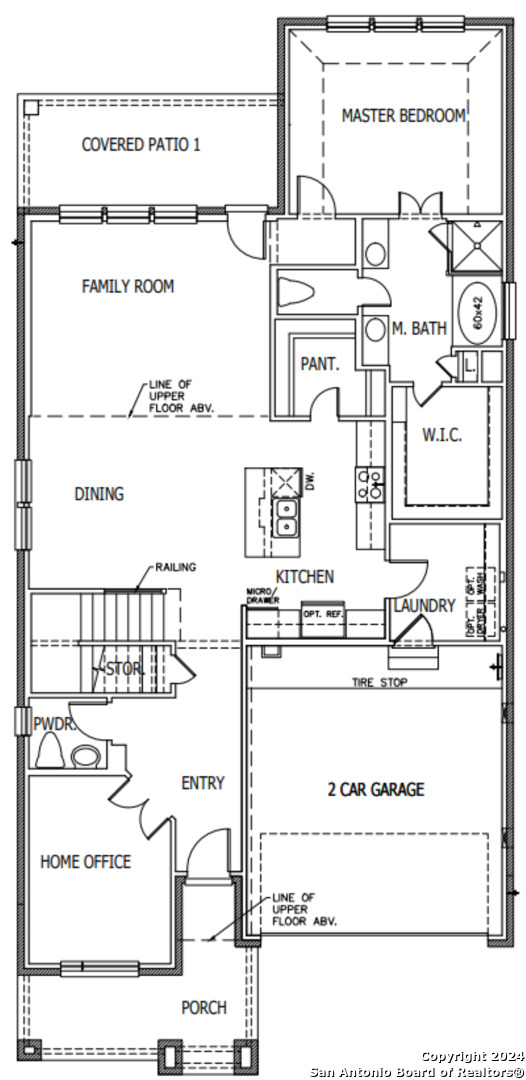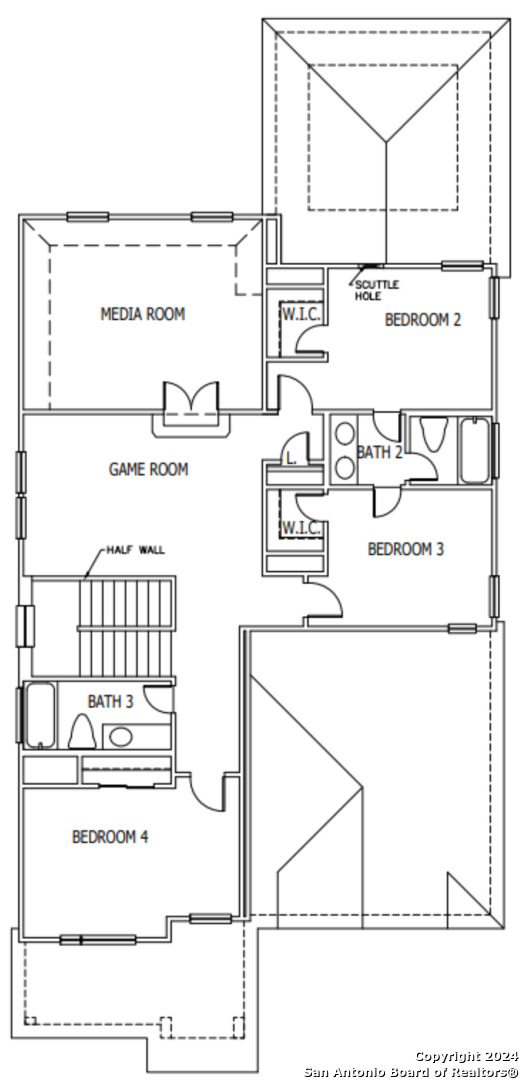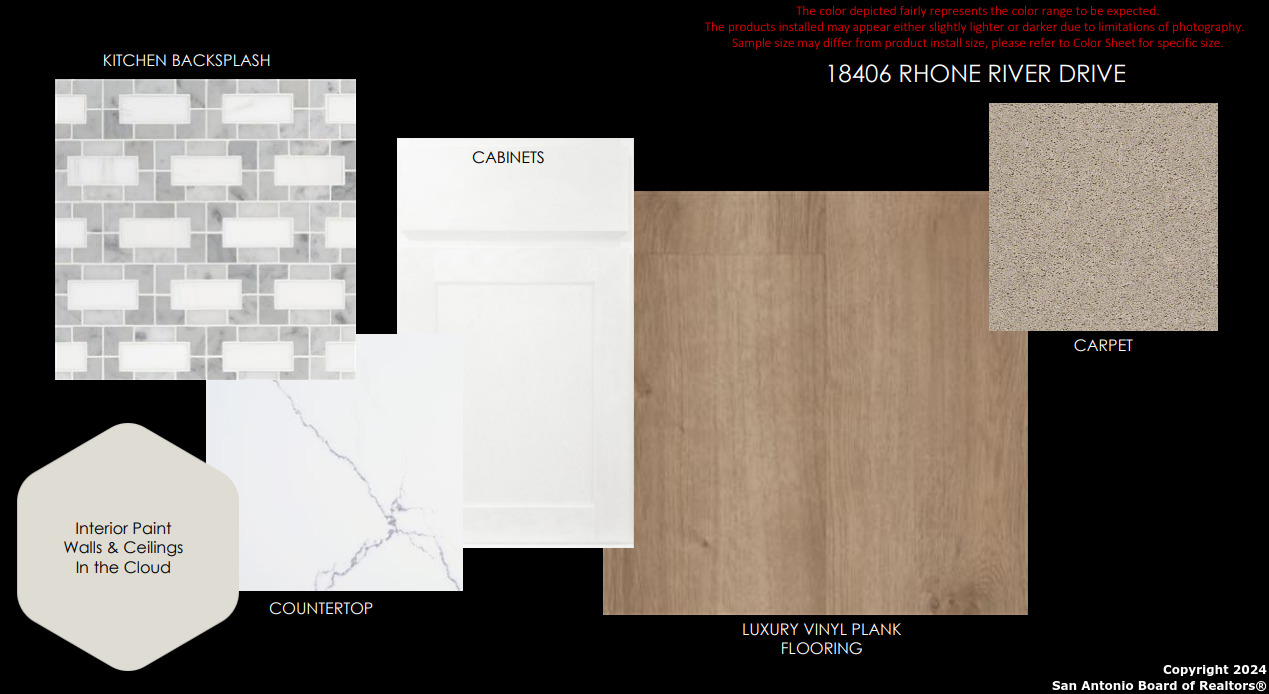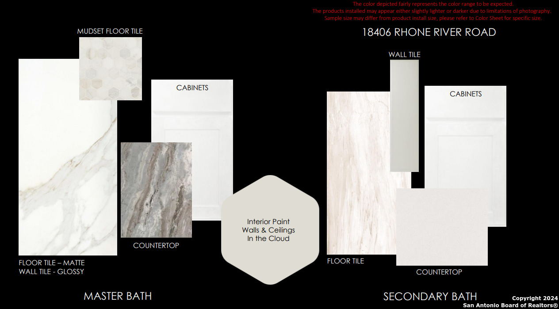Property Details
Rhone River
San Antonio, TX 78256
$629,990
4 BD | 4 BA |
Property Description
** MOVE-IN READY ** Location is everything! Crown Ridge Manor is a NEW community by Scott Felder Homes with quick access to The Rim & La Cantera shopping dining area. The Quinley a Regency Collection by Scott Felder Homes is a stunning property designed for modern living. The family room boasts a dramatic open-to-above ceiling and 8-foot doors, creating an expansive and inviting atmosphere. Practical features such as a Drop Zone, a Covered Patio, and an EV Charger in the garage, combined with the superior build quality of the Zip System, ensure convenience and sustainability. The spacious open kitchen is a chef's dream, equipped with GE Cafe appliances, an eat-in island, and a walk-in pantry. Luxurious touches are evident throughout the home, including LVP flooring, 42" custom cabinets, decorative backsplashes, a Smart Home package, and fully landscaped grounds with full irrigation and Iron Fencing. The downstairs Master Suite is a private retreat, featuring separate dual vanities, a large walk-in shower, and spacious closets. For family entertainment, a media room provides the perfect space.
-
Type: Residential Property
-
Year Built: 2024
-
Cooling: One Central
-
Heating: Central
-
Lot Size: 0.12 Acres
Property Details
- Status:Available
- Type:Residential Property
- MLS #:1804476
- Year Built:2024
- Sq. Feet:2,934
Community Information
- Address:18406 Rhone River San Antonio, TX 78256
- County:Bexar
- City:San Antonio
- Subdivision:CROWN RIDGE MANOR
- Zip Code:78256
School Information
- School System:Northside
- High School:Louis D Brandeis
- Middle School:Hector Garcia
- Elementary School:Monroe May
Features / Amenities
- Total Sq. Ft.:2,934
- Interior Features:Three Living Area, Liv/Din Combo, Eat-In Kitchen, Island Kitchen, Breakfast Bar, Walk-In Pantry, Study/Library, Game Room, Media Room, Utility Room Inside, High Ceilings, Open Floor Plan, Cable TV Available, High Speed Internet, Laundry Main Level, Laundry Room, Walk in Closets, Attic - Pull Down Stairs, Attic - Radiant Barrier Decking
- Fireplace(s): Not Applicable
- Floor:Carpeting, Ceramic Tile, Vinyl
- Inclusions:Washer Connection, Dryer Connection, Stove/Range, Gas Cooking, Disposal, Dishwasher, Smoke Alarm, Gas Water Heater, In Wall Pest Control, Plumb for Water Softener, Solid Counter Tops, City Garbage service
- Master Bath Features:Tub/Shower Separate, Separate Vanity, Double Vanity
- Exterior Features:Covered Patio, Privacy Fence, Double Pane Windows
- Cooling:One Central
- Heating Fuel:Natural Gas
- Heating:Central
- Master:15x13
- Bedroom 2:12x13
- Bedroom 3:10x12
- Bedroom 4:12x15
- Dining Room:10x12
- Family Room:16x13
- Kitchen:10x12
- Office/Study:13x10
Architecture
- Bedrooms:4
- Bathrooms:4
- Year Built:2024
- Stories:2
- Style:Two Story, Contemporary, Traditional
- Roof:Composition
- Foundation:Slab
- Parking:Two Car Garage
Property Features
- Lot Dimensions:45 x 110
- Neighborhood Amenities:None
- Water/Sewer:City
Tax and Financial Info
- Proposed Terms:Conventional, FHA, VA, TX Vet, Cash
- Total Tax:2.29
4 BD | 4 BA | 2,934 SqFt
© 2025 Lone Star Real Estate. All rights reserved. The data relating to real estate for sale on this web site comes in part from the Internet Data Exchange Program of Lone Star Real Estate. Information provided is for viewer's personal, non-commercial use and may not be used for any purpose other than to identify prospective properties the viewer may be interested in purchasing. Information provided is deemed reliable but not guaranteed. Listing Courtesy of Marcus Moreno with Details Communities, Ltd..

