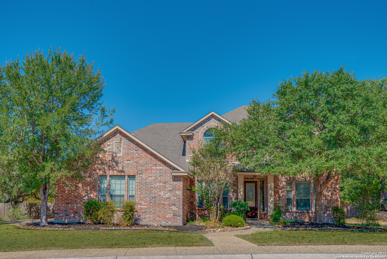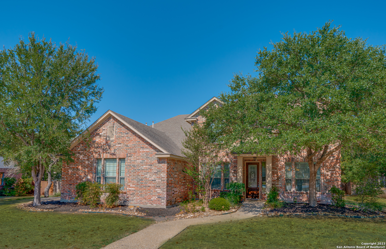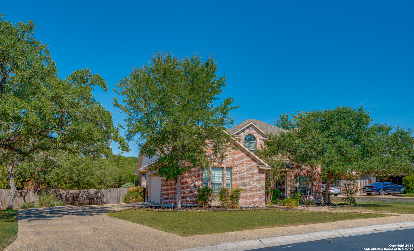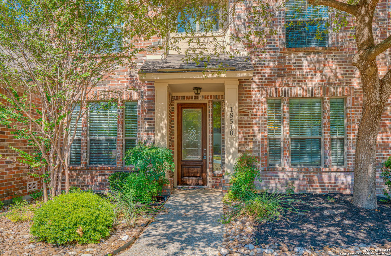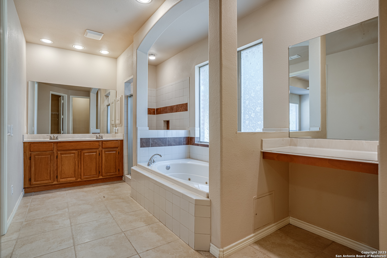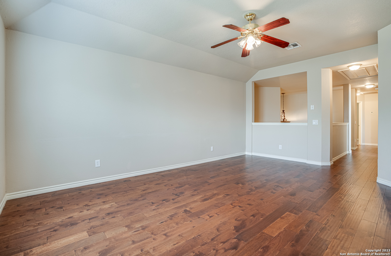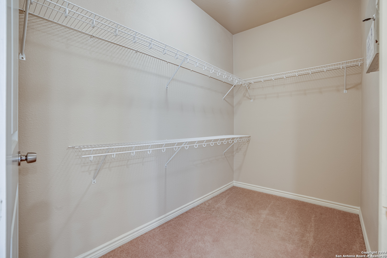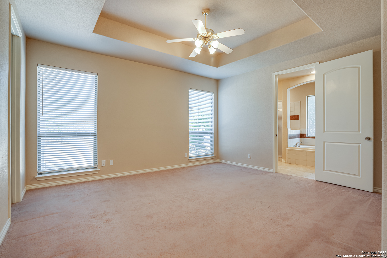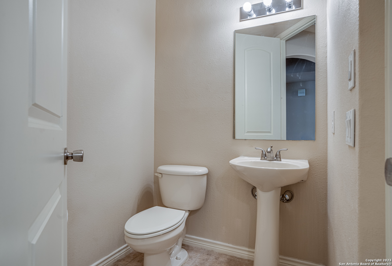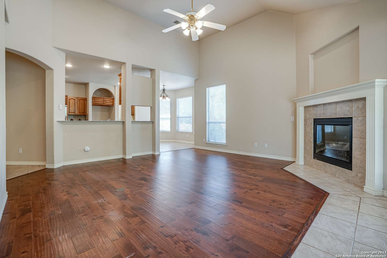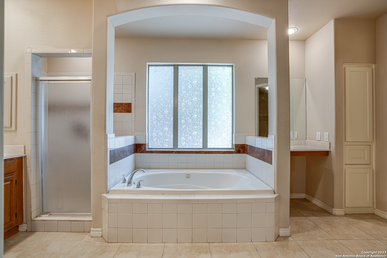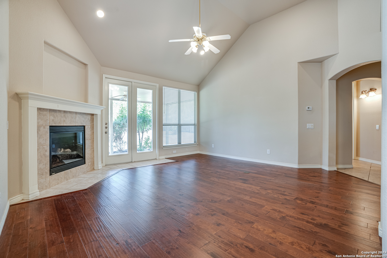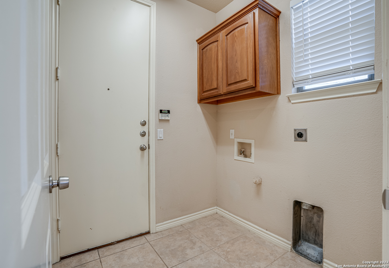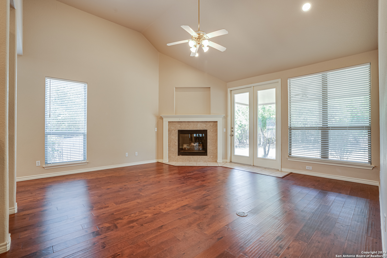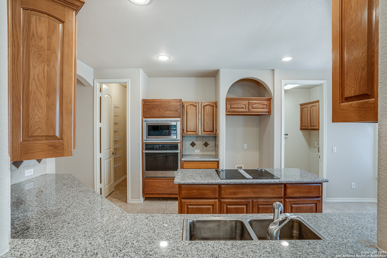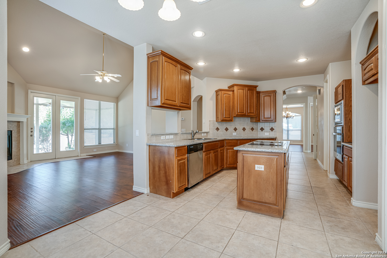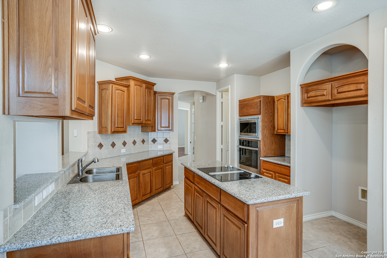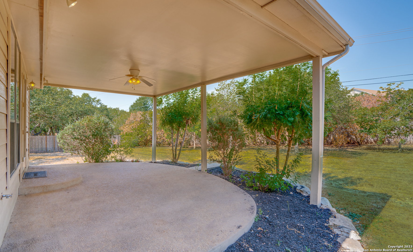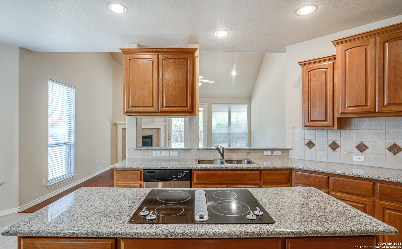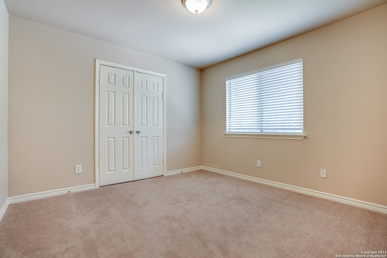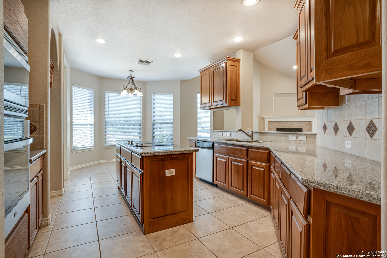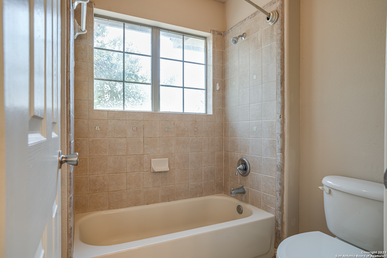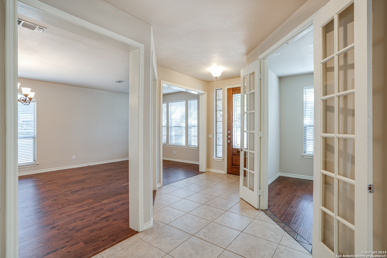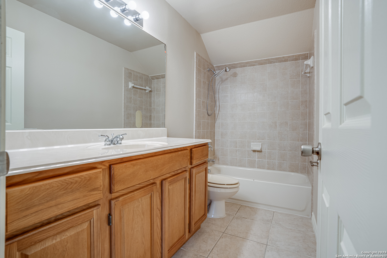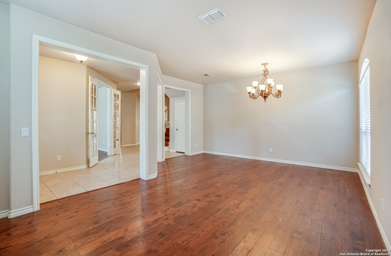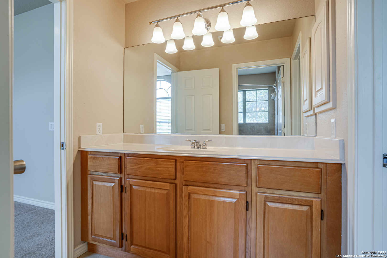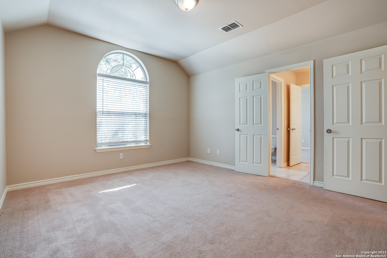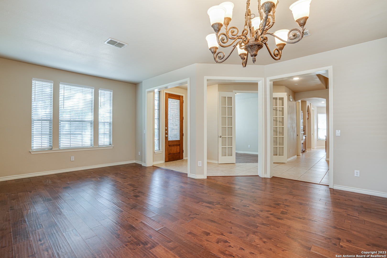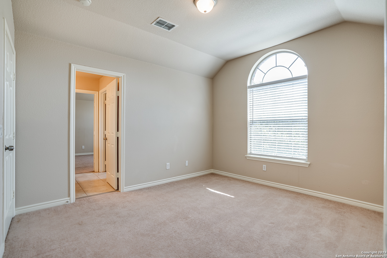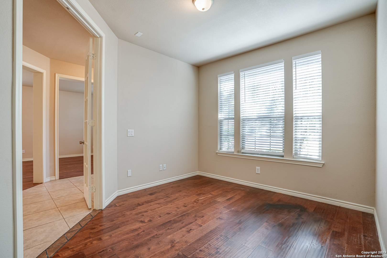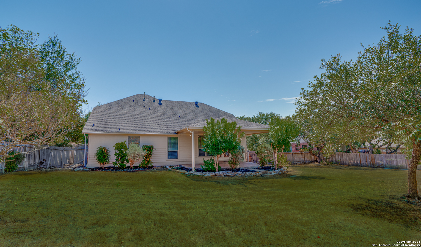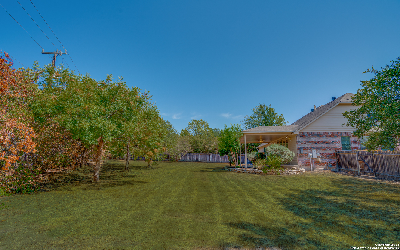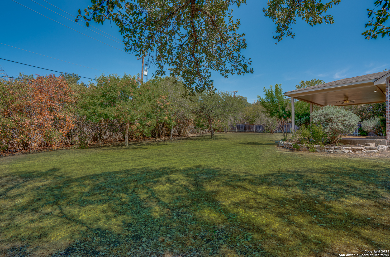Property Details
EMERALD FOREST DR
San Antonio, TX 78259
$626,400
4 BD | 4 BA |
Property Description
Lease Option Available. Beautiful & spacious Home with a large backyard. Great location! Security at entrance and gated Subdivision. Primary bedroom has "His & Hers" walk in closet, double vanity, walk in shower, and separate tub. Two eating areas, walk in pantry; open PLAN, FAMILY ROOM w/FP/FIRST FLOOR; "BUYERS MUST SEE". Large Family Room + 3 BED ROOMS & 2 FULL BATHS UPSTAIRS. READY FOR MOVE IN! ONE OF THE BIG LOTS IN THE SUBDIVISION. YOU'LL BE GLAD YOU SAW THIS ONE. Some photos have been enhanced.
-
Type: Residential Property
-
Year Built: 2003
-
Cooling: Two Central
-
Heating: Central
-
Lot Size: 0.42 Acres
Property Details
- Status:Available
- Type:Residential Property
- MLS #:1716375
- Year Built:2003
- Sq. Feet:3,000
Community Information
- Address:18510 EMERALD FOREST DR San Antonio, TX 78259
- County:Bexar
- City:San Antonio
- Subdivision:EMERALD FOREST PUD NE
- Zip Code:78259
School Information
- School System:North East I.S.D
- High School:Johnson
- Middle School:Tejeda
- Elementary School:Bulverde Creek
Features / Amenities
- Total Sq. Ft.:3,000
- Interior Features:Two Living Area, Liv/Din Combo, Two Eating Areas, Island Kitchen, Breakfast Bar, Walk-In Pantry, Study/Library, Game Room, Utility Room Inside, High Ceilings, Open Floor Plan, Cable TV Available, Laundry Lower Level, Telephone, Walk in Closets, Attic - Access only
- Fireplace(s): Family Room
- Floor:Carpeting, Ceramic Tile, Other
- Inclusions:Ceiling Fans, Chandelier, Washer Connection, Dryer Connection, Cook Top, Built-In Oven, Disposal, Dishwasher, Ice Maker Connection, Vent Fan, Smoke Alarm, Security System (Owned), Garage Door Opener, Plumb for Water Softener, Down Draft, 2+ Water Heater Units
- Master Bath Features:Tub/Shower Separate, Double Vanity, Tub has Whirlpool
- Exterior Features:Patio Slab, Covered Patio, Privacy Fence, Sprinkler System, Double Pane Windows, Has Gutters, Mature Trees
- Cooling:Two Central
- Heating Fuel:Electric, Natural Gas
- Heating:Central
- Master:14x16
- Bedroom 2:12x13
- Bedroom 3:12x12
- Bedroom 4:11x11
- Dining Room:12x16
- Family Room:17x18
- Kitchen:13x12
- Office/Study:11x12
Architecture
- Bedrooms:4
- Bathrooms:4
- Year Built:2003
- Stories:2
- Style:Two Story, Contemporary
- Roof:Composition
- Foundation:Slab
- Parking:Two Car Garage
Property Features
- Neighborhood Amenities:Controlled Access, Pool, Tennis, Clubhouse, Park/Playground
- Water/Sewer:Water System, Other
Tax and Financial Info
- Proposed Terms:Conventional, FHA, VA, TX Vet, Cash, Investors OK
- Total Tax:13900
4 BD | 4 BA | 3,000 SqFt
© 2024 Lone Star Real Estate. All rights reserved. The data relating to real estate for sale on this web site comes in part from the Internet Data Exchange Program of Lone Star Real Estate. Information provided is for viewer's personal, non-commercial use and may not be used for any purpose other than to identify prospective properties the viewer may be interested in purchasing. Information provided is deemed reliable but not guaranteed. Listing Courtesy of Victor Flores with Victor Flores Realtor,LLC.

