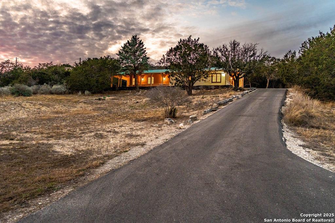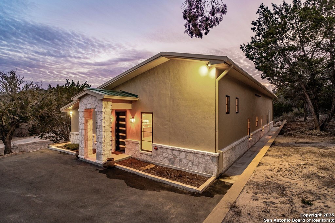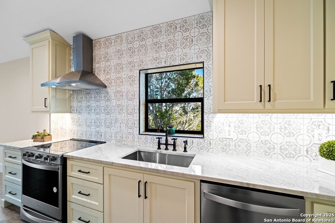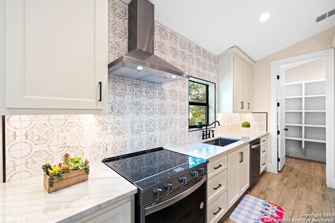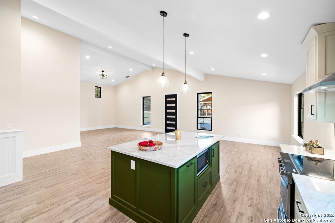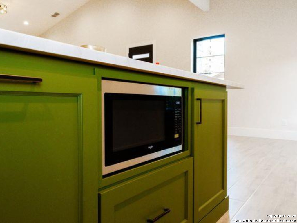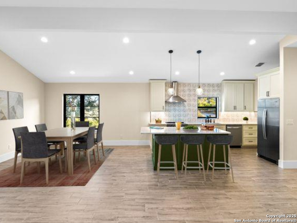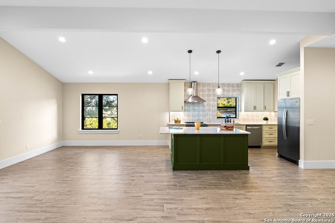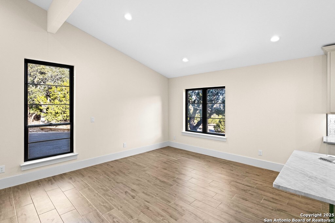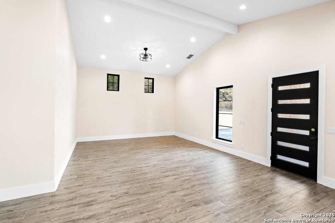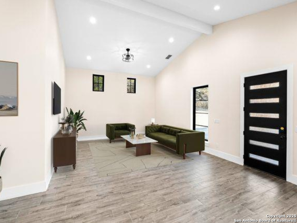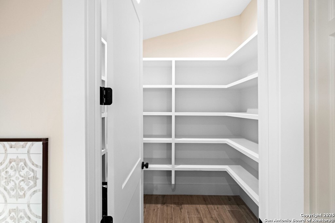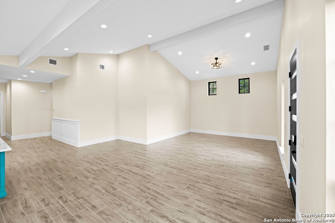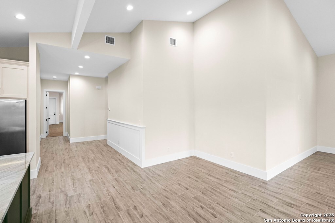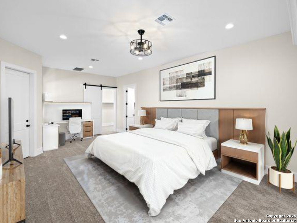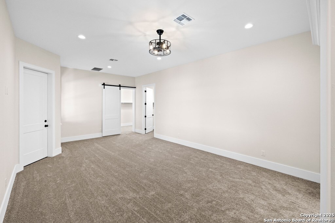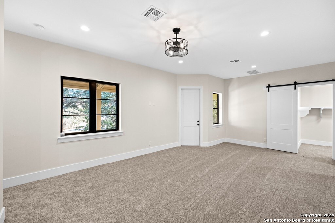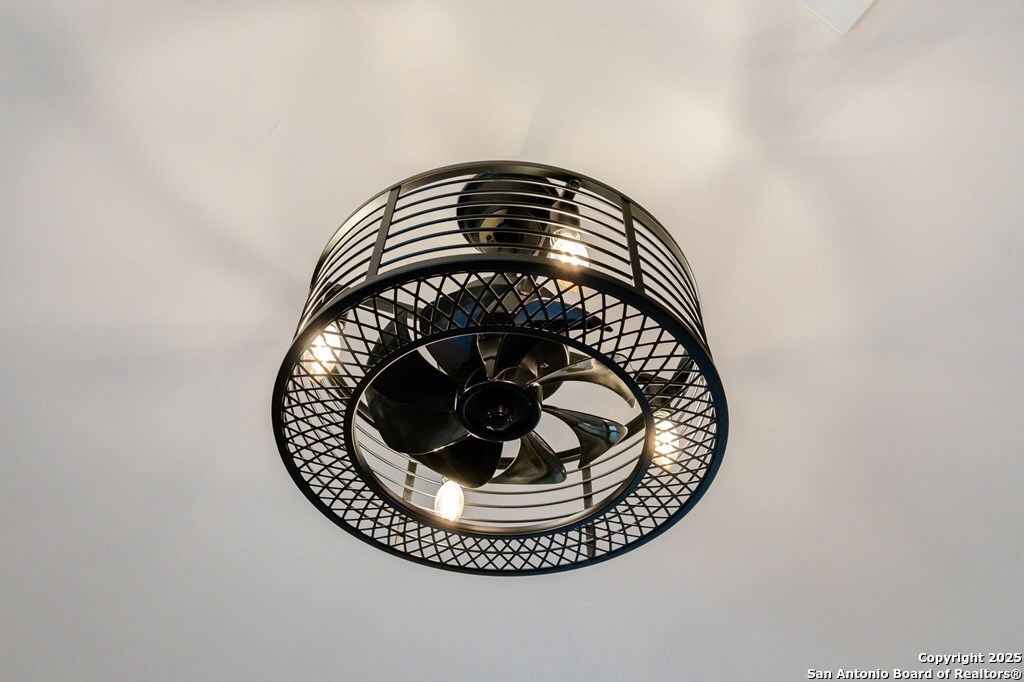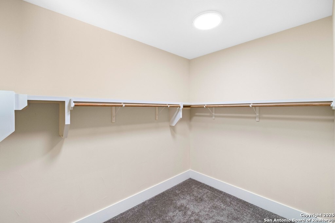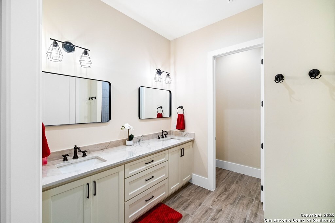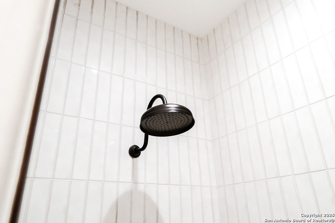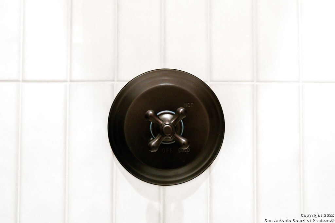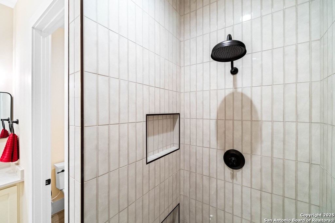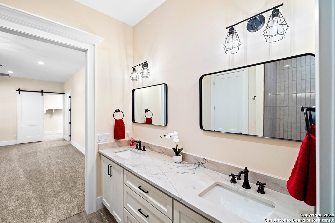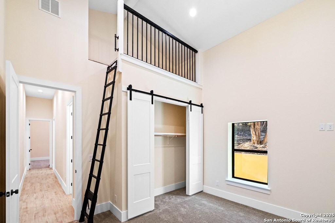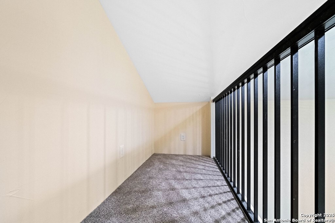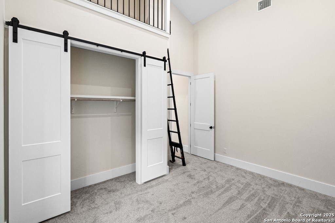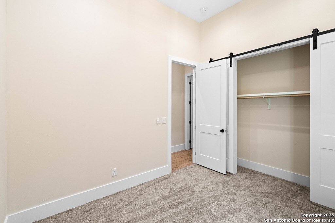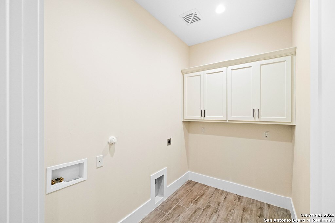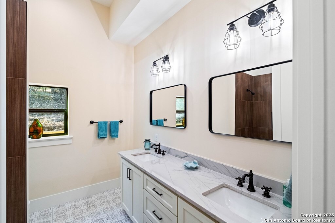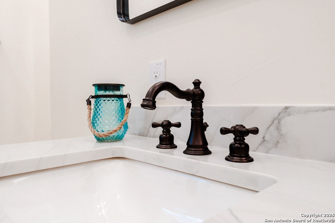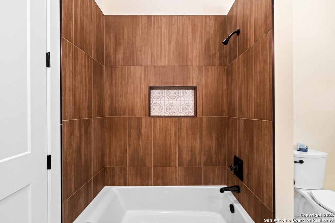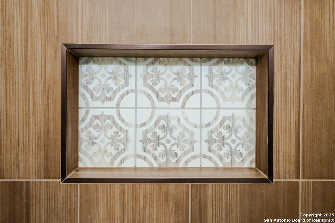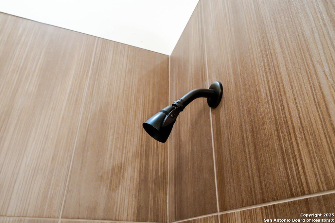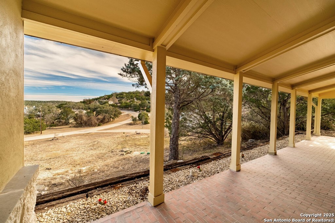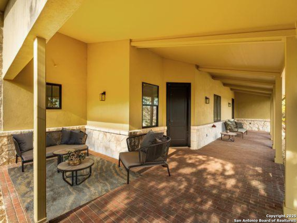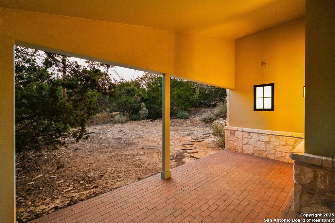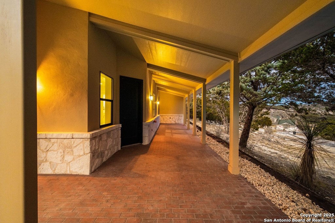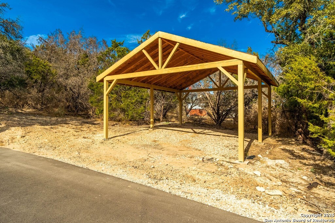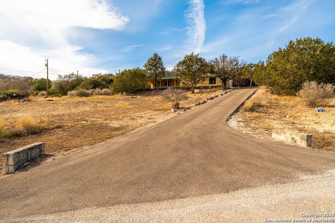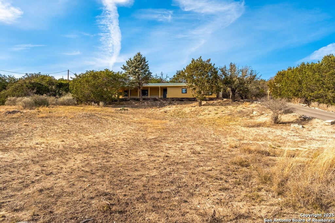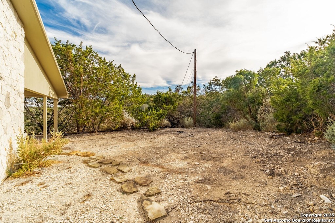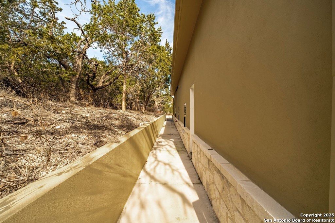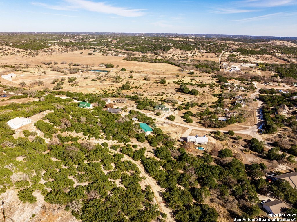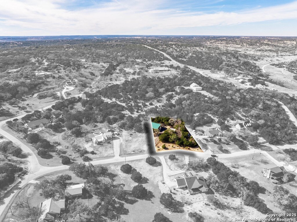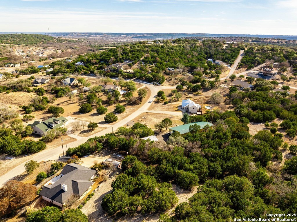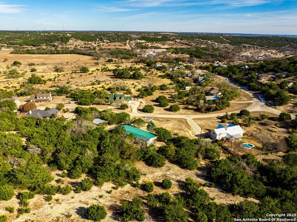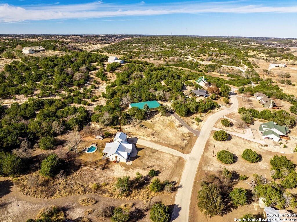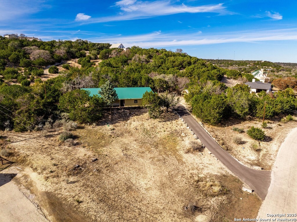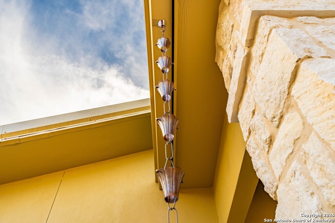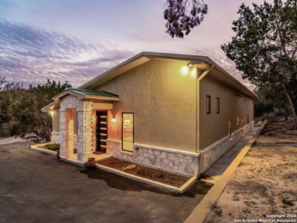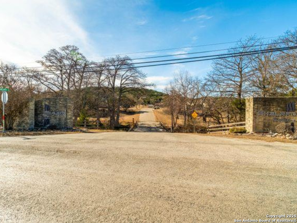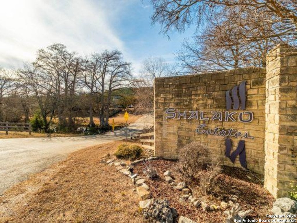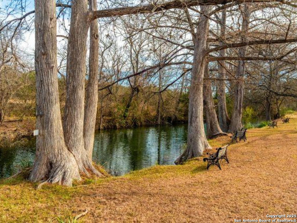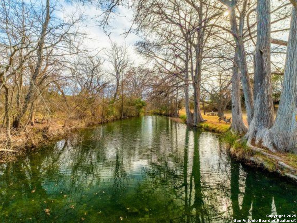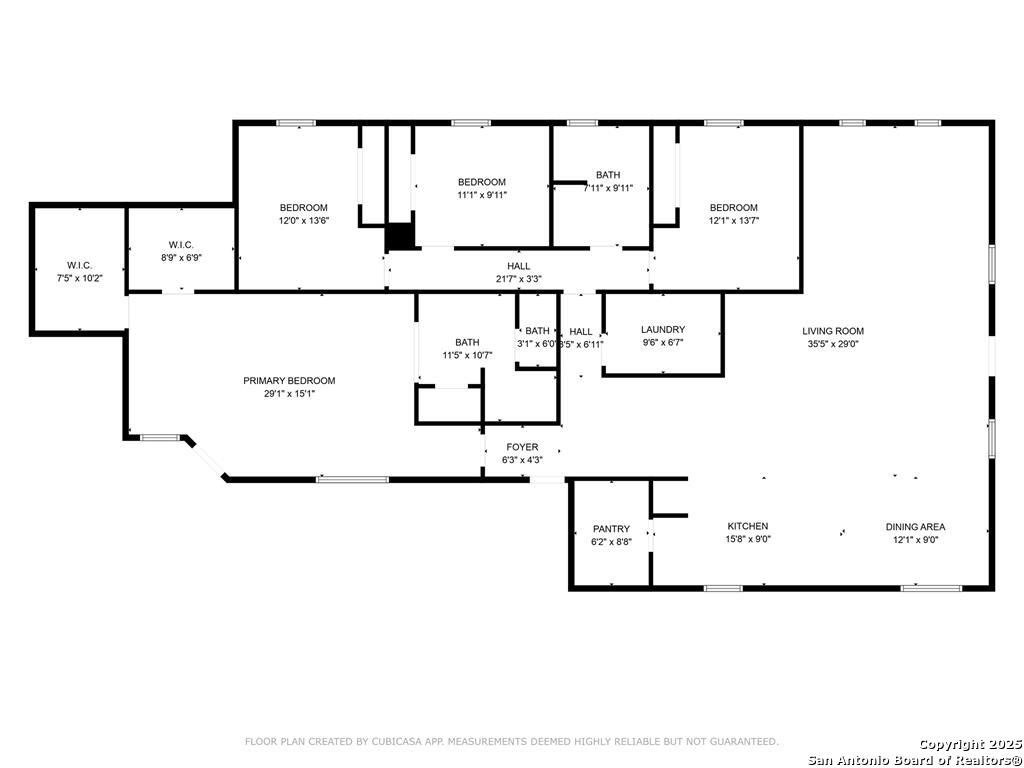Property Details
SHALAKO DR
Kerrville, TX 78028
$550,000
4 BD | 2 BA |
Property Description
This beautifully COMPLETELY remodeled 4-bedroom, 2-bathroom Modern Farmhouse offers the perfect blend of modern elegance and country charm. Completely renovated in 2023 by a local builder, the home features an open floor plan with soaring ceilings that fill the space with natural light. The primary bedroom boasts dual closets, while two guest bedrooms include charming lofts, adding unique character. The kitchen, designed with both style and functionality, includes a spacious pantry and serves as the heart of the home. Situated on 1.57 acres, the property offers stunning northern views from the expansive covered patio, perfect for outdoor relaxation. Located in the highly rated Ingram School District, which provides students with the opportunity to graduate with associate degrees, this home is an exceptional choice for anyone seeking a combination of modern comfort and serene countryside living. Accessible via an inviting asphalt driveway, the home also features an updated metal roof, completing this remarkable property.
-
Type: Residential Property
-
Year Built: 2016
-
Cooling: One Central,Heat Pump
-
Heating: Central,Heat Pump
-
Lot Size: 1.57 Acres
Property Details
- Status:Available
- Type:Residential Property
- MLS #:1838452
- Year Built:2016
- Sq. Feet:2,553
Community Information
- Address:186 SHALAKO DR Kerrville, TX 78028
- County:Kerr
- City:Kerrville
- Subdivision:SHALAKO
- Zip Code:78028
School Information
- School System:Ingram
- High School:Ingram
- Middle School:Ingram
- Elementary School:Ingram
Features / Amenities
- Total Sq. Ft.:2,553
- Interior Features:One Living Area, Separate Dining Room, Eat-In Kitchen, Island Kitchen, Walk-In Pantry, Loft, Utility Room Inside, 1st Floor Lvl/No Steps, High Ceilings, Open Floor Plan, High Speed Internet, All Bedrooms Downstairs, Laundry Main Level, Laundry Room, Telephone, Walk in Closets, Attic - Partially Floored, Attic - Pull Down Stairs
- Fireplace(s): Not Applicable
- Floor:Carpeting, Ceramic Tile
- Inclusions:Ceiling Fans, Washer Connection, Dryer Connection, Self-Cleaning Oven, Microwave Oven, Stove/Range, Refrigerator, Disposal, Dishwasher, Smoke Alarm, Electric Water Heater, Solid Counter Tops, Custom Cabinets, Private Garbage Service
- Master Bath Features:Shower Only, Double Vanity
- Exterior Features:Patio Slab, Covered Patio, Double Pane Windows, Has Gutters
- Cooling:One Central, Heat Pump
- Heating Fuel:Electric
- Heating:Central, Heat Pump
- Master:14x23
- Bedroom 2:12x13
- Bedroom 3:12x13
- Bedroom 4:11x10
- Kitchen:16x12
Architecture
- Bedrooms:4
- Bathrooms:2
- Year Built:2016
- Stories:1
- Style:One Story
- Roof:Metal
- Foundation:Slab
- Parking:None/Not Applicable
Property Features
- Neighborhood Amenities:None
- Water/Sewer:Water System, Aerobic Septic
Tax and Financial Info
- Proposed Terms:Conventional, FHA, VA, TX Vet, Cash
- Total Tax:4428.65
4 BD | 2 BA | 2,553 SqFt
© 2025 Lone Star Real Estate. All rights reserved. The data relating to real estate for sale on this web site comes in part from the Internet Data Exchange Program of Lone Star Real Estate. Information provided is for viewer's personal, non-commercial use and may not be used for any purpose other than to identify prospective properties the viewer may be interested in purchasing. Information provided is deemed reliable but not guaranteed. Listing Courtesy of Shane Neal with Keller Williams City-View.

