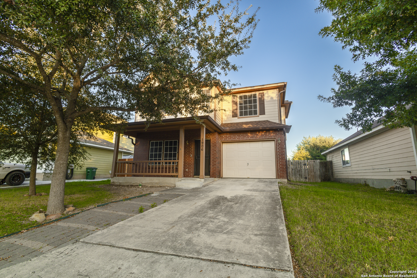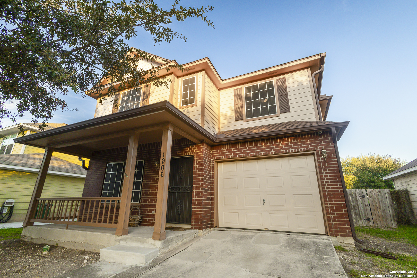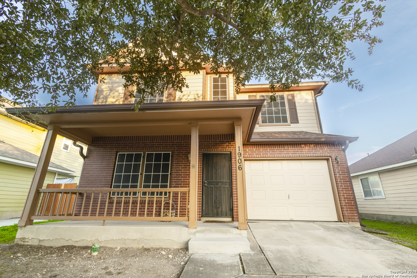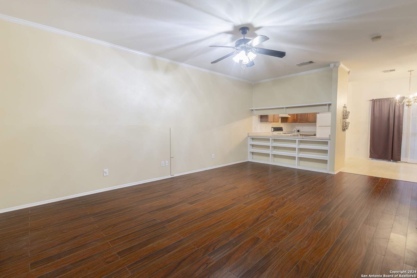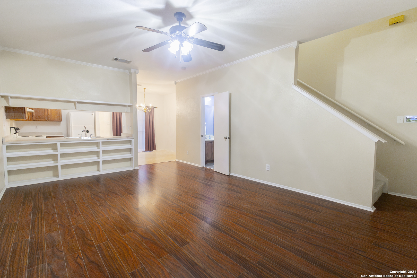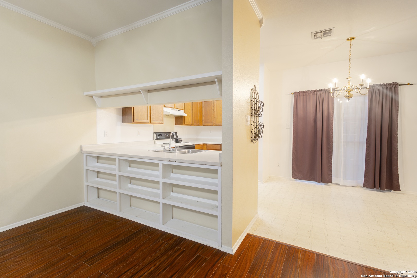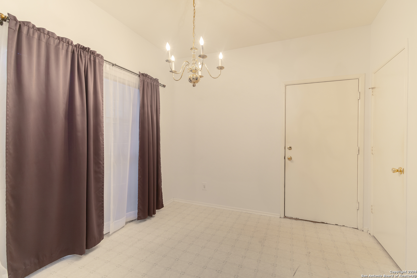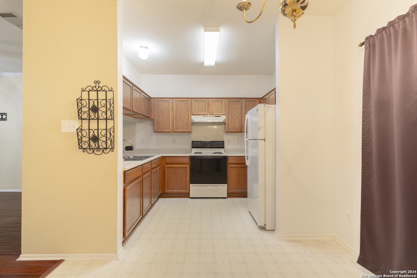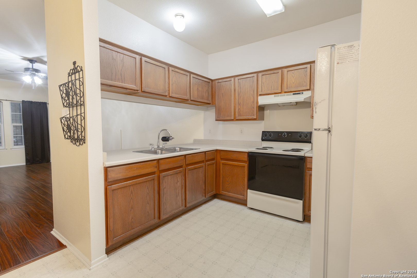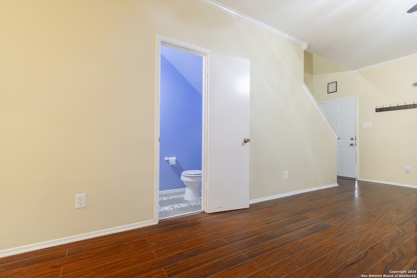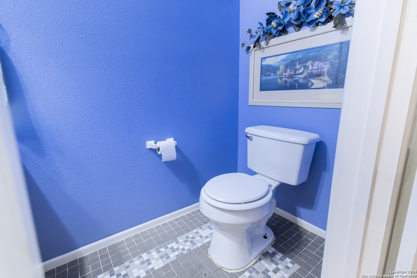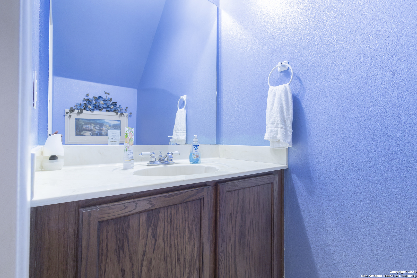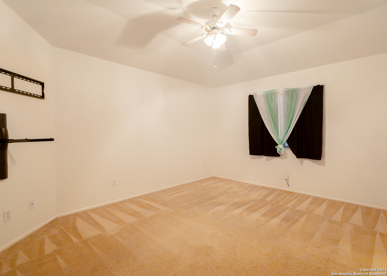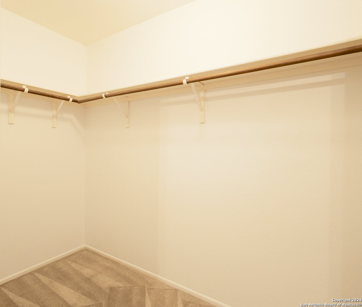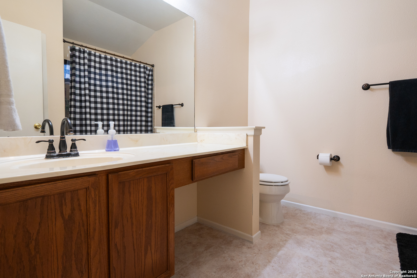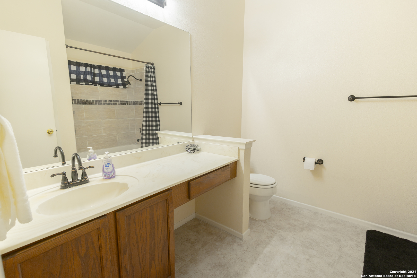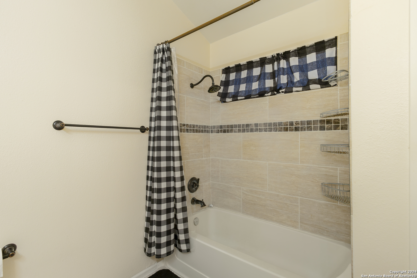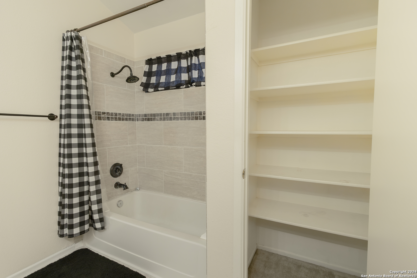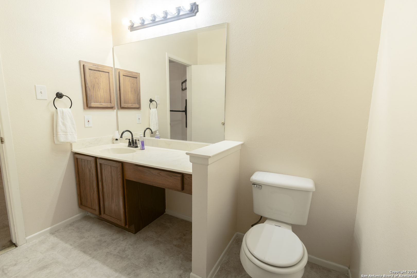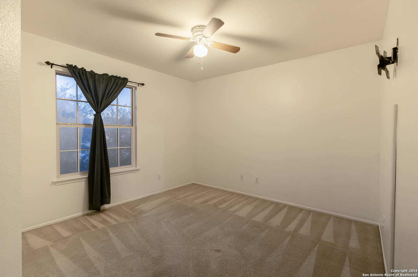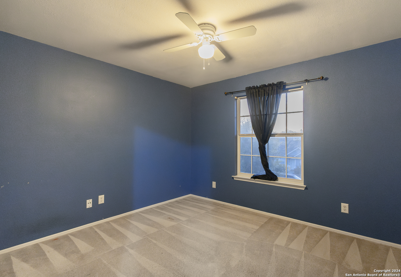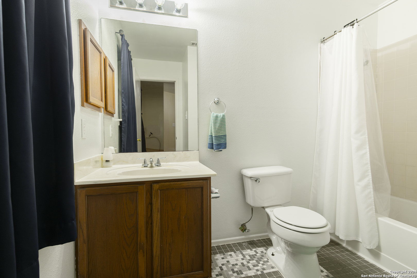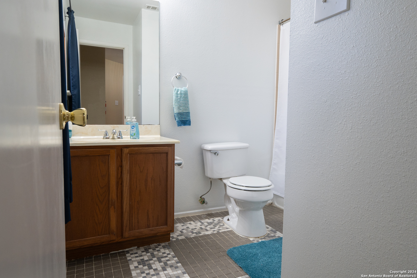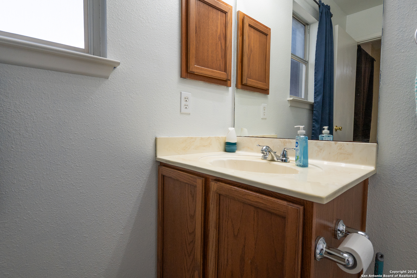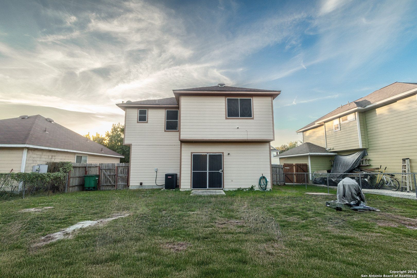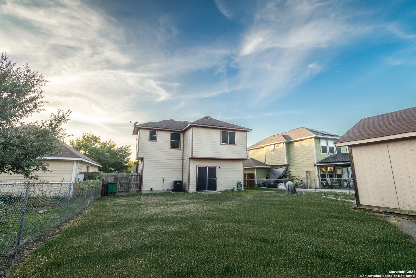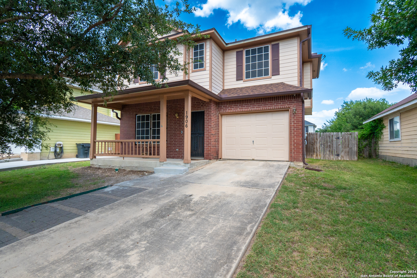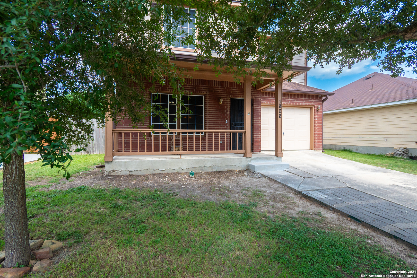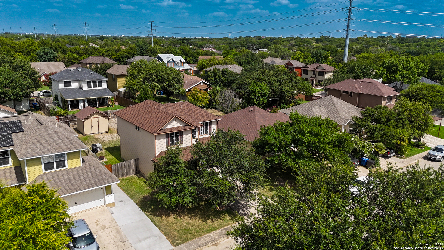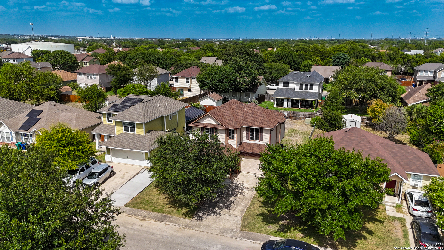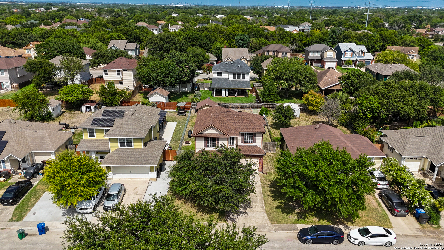Property Details
Desert Willow
San Antonio, TX 78227
$210,000
3 BD | 3 BA |
Property Description
Discover the perfect blend of charm and functionality in this beautifully maintained two-story home. Begin your mornings on the inviting front porch, sipping your favorite beverage while enjoying the fresh spring air. Step inside to a freshly painted, open-concept layout, creating a warm and welcoming atmosphere. The master bedroom offers a true retreat with a spacious walk-in closet, perfect for organizing and displaying your wardrobe and accessories. The serene and spacious backyard is ideal for hosting family gatherings or enjoying quiet moments of relaxation. A convenient shed provides additional storage. Rest assured with major updates already completed, including a new roof installed two years ago and a replaced air conditioning system three years ago. With deep-cleaned carpets and a price designed to sell, this home is an exceptional opportunity to embrace comfort and tranquility. Don't miss out-make this house your home today.
-
Type: Residential Property
-
Year Built: 2000
-
Cooling: One Central
-
Heating: Central
-
Lot Size: 0.14 Acres
Property Details
- Status:Contract Pending
- Type:Residential Property
- MLS #:1828125
- Year Built:2000
- Sq. Feet:1,402
Community Information
- Address:1906 Desert Willow San Antonio, TX 78227
- County:Bexar
- City:San Antonio
- Subdivision:MARBACH GARDENS
- Zip Code:78227
School Information
- School System:Northside
- High School:John Jay
- Middle School:Jones
- Elementary School:Hull Mary
Features / Amenities
- Total Sq. Ft.:1,402
- Interior Features:One Living Area, Separate Dining Room, Walk-In Pantry, All Bedrooms Upstairs, High Ceilings, Open Floor Plan, Cable TV Available, High Speed Internet, Laundry Main Level
- Fireplace(s): Not Applicable
- Floor:Carpeting, Ceramic Tile
- Inclusions:Washer Connection, Dryer Connection, Refrigerator
- Master Bath Features:Tub/Shower Combo, Double Vanity
- Cooling:One Central
- Heating Fuel:Electric
- Heating:Central
- Master:14x10
- Bedroom 2:13x14
- Bedroom 3:10x11
- Dining Room:8x10
- Kitchen:10x11
Architecture
- Bedrooms:3
- Bathrooms:3
- Year Built:2000
- Stories:2
- Style:Two Story
- Roof:Heavy Composition
- Foundation:Slab
- Parking:One Car Garage
Property Features
- Neighborhood Amenities:None
- Water/Sewer:Water System
Tax and Financial Info
- Proposed Terms:Conventional, FHA, VA, Cash
- Total Tax:5186
3 BD | 3 BA | 1,402 SqFt
© 2024 Lone Star Real Estate. All rights reserved. The data relating to real estate for sale on this web site comes in part from the Internet Data Exchange Program of Lone Star Real Estate. Information provided is for viewer's personal, non-commercial use and may not be used for any purpose other than to identify prospective properties the viewer may be interested in purchasing. Information provided is deemed reliable but not guaranteed. Listing Courtesy of Angelica Alvarez-Guevara with Realty Advantage.

