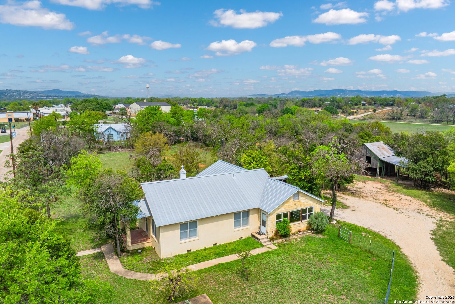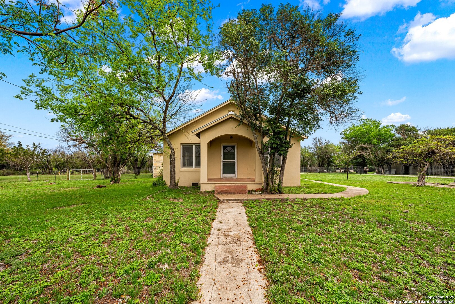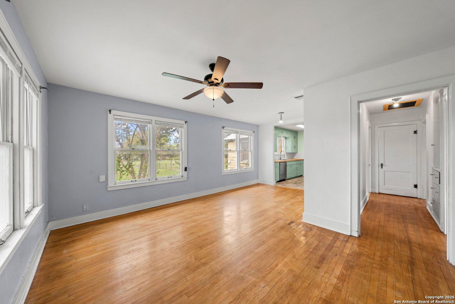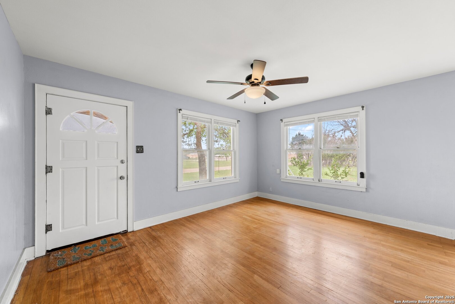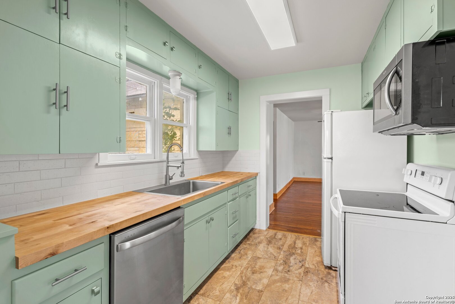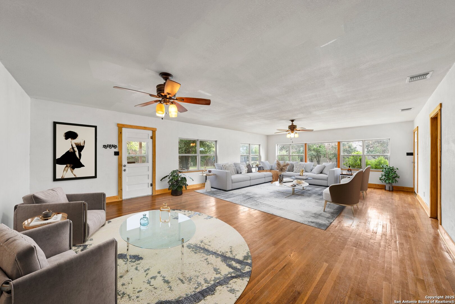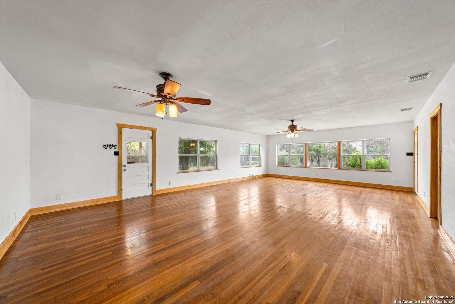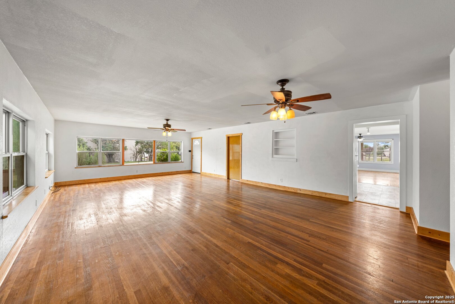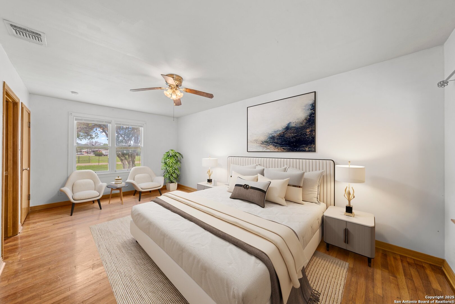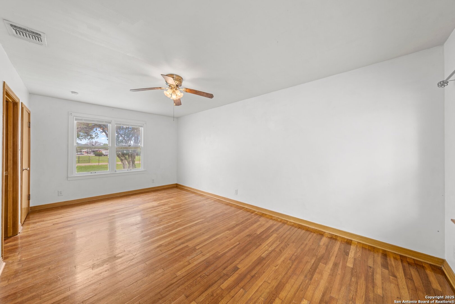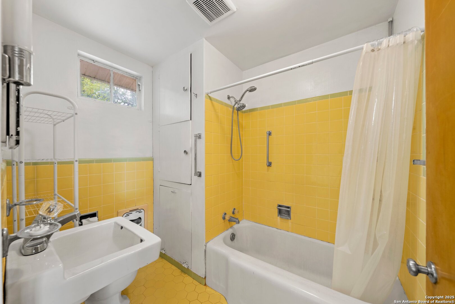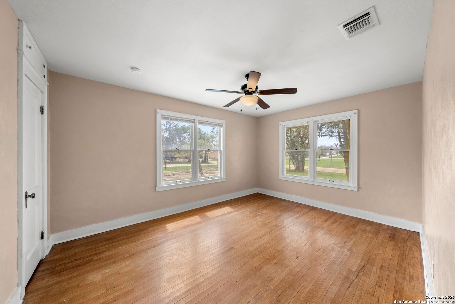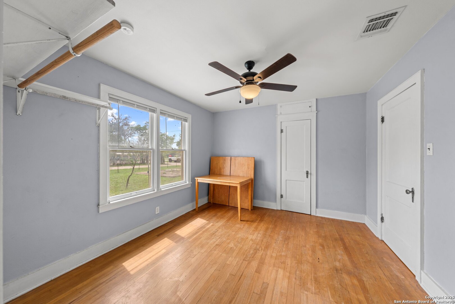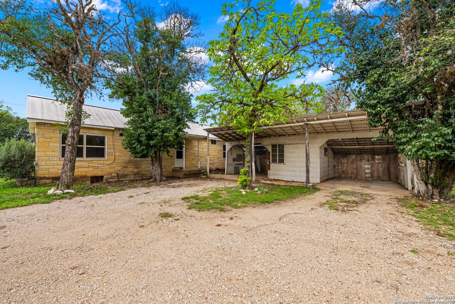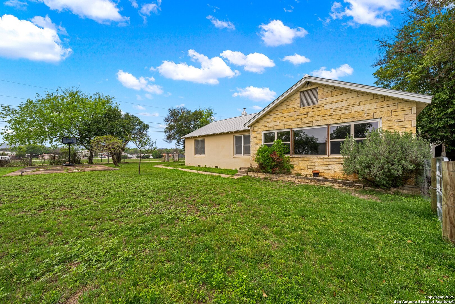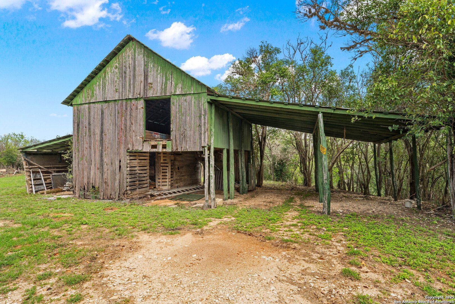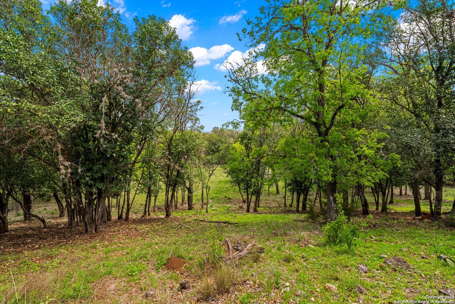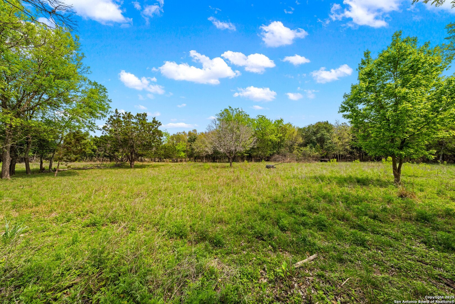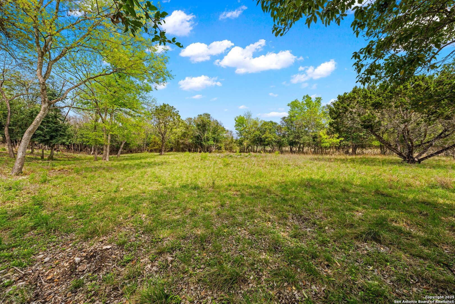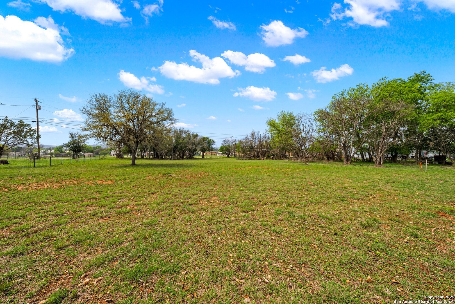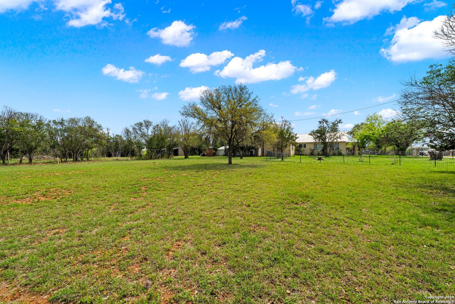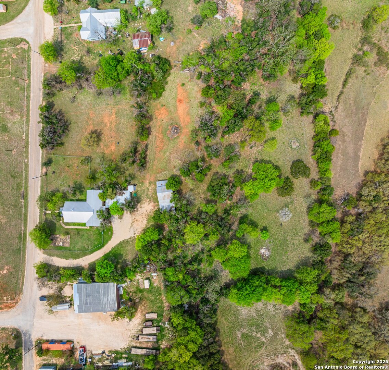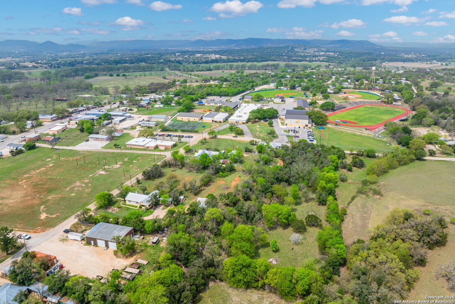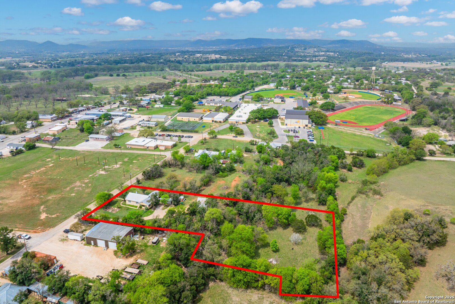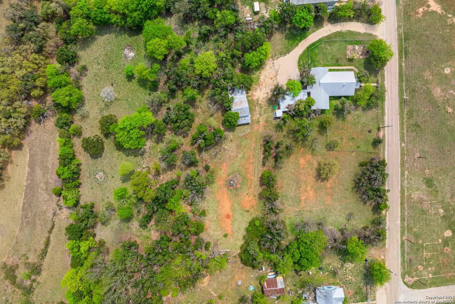Property Details
Bellows Ave.
Medina, TX 78055
$310,000
3 BD | 2 BA |
Property Description
Awesome opportunity to purchase a unique property in Medina. The home has 3 bedrooms with 2 living rooms--one is huge! The current configuration is a 2 bedroom with the third bedroom serving as a large utility room. Hardwood floors in the living areas and the bedrooms. In the last four years, the home has had several updates, including a new HVAC system, standing seam metal roof, plumbing updates and electrical updates. Receipts available upon request. The lot is 1.79 acres. Water well on the property. Wonderful, picturesque old barn waiting to be restored. Behind the barn, the property slopes to a level area that might support a 4H project, garden or other projects. Detached from the home is a two-car carport enclosed with a space for a workshop or storage. Lots of possibilities. The current owner considered remodeling into a one and a two-bedroom duplex. Walking distance to school, cafes, and post office.
-
Type: Residential Property
-
Year Built: 1950
-
Cooling: One Central
-
Heating: Central
-
Lot Size: 1.79 Acres
Property Details
- Status:Available
- Type:Residential Property
- MLS #:1857732
- Year Built:1950
- Sq. Feet:1,946
Community Information
- Address:193 Bellows Ave. Medina, TX 78055
- County:Bandera
- City:Medina
- Subdivision:HARDWICK
- Zip Code:78055
School Information
- School System:Medina ISD
- High School:Medina
- Middle School:Medina
- Elementary School:Medina
Features / Amenities
- Total Sq. Ft.:1,946
- Interior Features:Two Living Area, Liv/Din Combo, Cable TV Available, High Speed Internet, Attic - Access only
- Fireplace(s): Not Applicable
- Floor:Ceramic Tile, Wood, Vinyl
- Inclusions:Ceiling Fans, Washer Connection, Dryer Connection, Microwave Oven, Stove/Range, Dishwasher, Smoke Alarm, Electric Water Heater
- Master Bath Features:Tub/Shower Combo
- Exterior Features:Partial Fence, Storage Building/Shed
- Cooling:One Central
- Heating Fuel:Electric
- Heating:Central
- Master:19x11
- Bedroom 2:14x11
- Bedroom 3:12x11
- Dining Room:9x8
- Family Room:30x19
- Kitchen:10x8
Architecture
- Bedrooms:3
- Bathrooms:2
- Year Built:1950
- Stories:1
- Style:One Story
- Roof:Metal
- Parking:None/Not Applicable
Property Features
- Neighborhood Amenities:None
- Water/Sewer:Private Well, Septic, City
Tax and Financial Info
- Proposed Terms:Conventional, Cash
- Total Tax:2766
3 BD | 2 BA | 1,946 SqFt
© 2025 Lone Star Real Estate. All rights reserved. The data relating to real estate for sale on this web site comes in part from the Internet Data Exchange Program of Lone Star Real Estate. Information provided is for viewer's personal, non-commercial use and may not be used for any purpose other than to identify prospective properties the viewer may be interested in purchasing. Information provided is deemed reliable but not guaranteed. Listing Courtesy of Deborah Pipes with Hill Country Realty.

