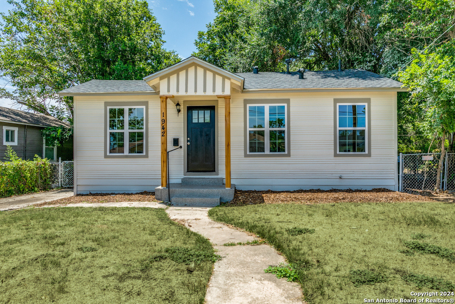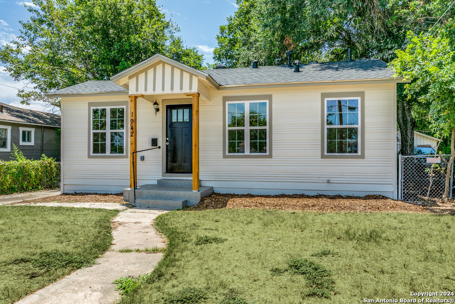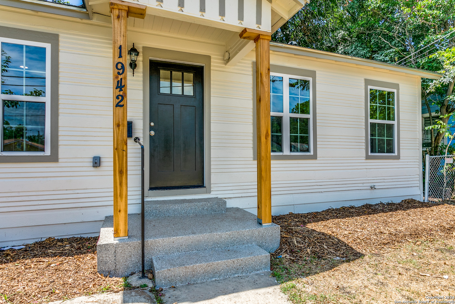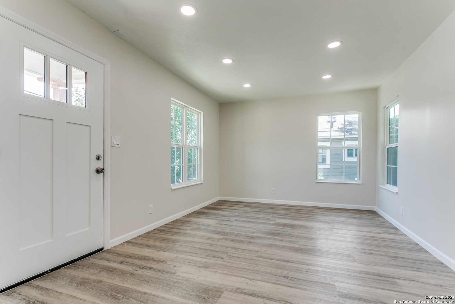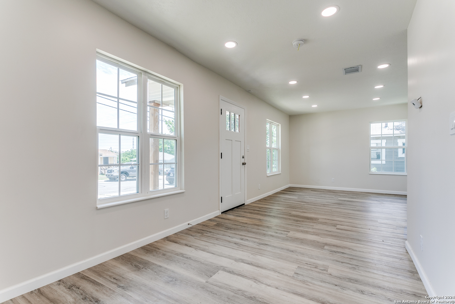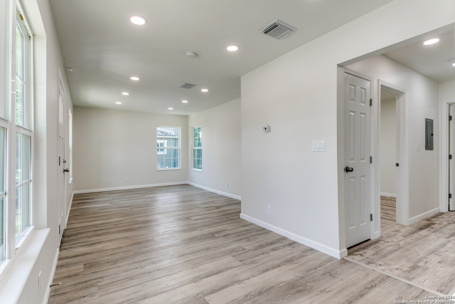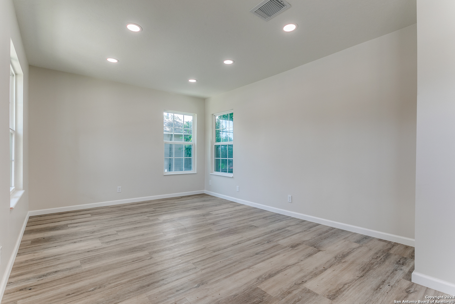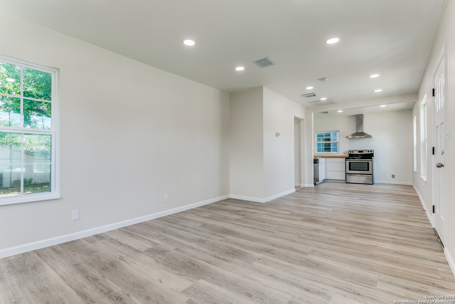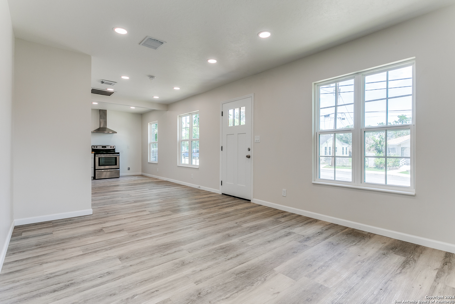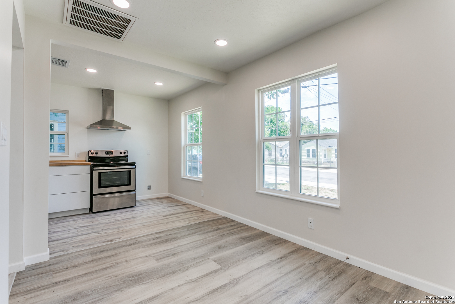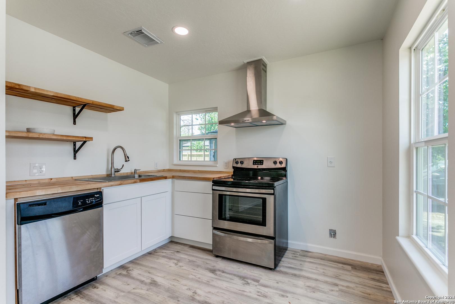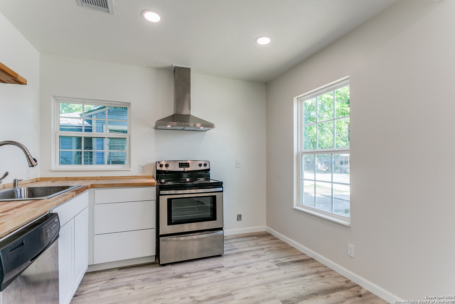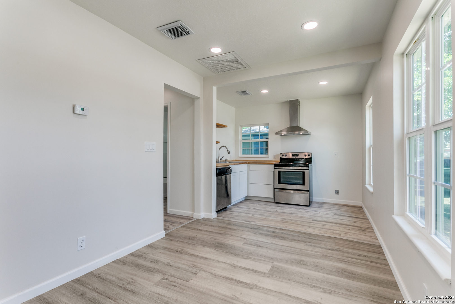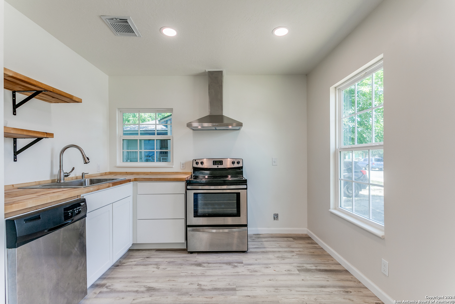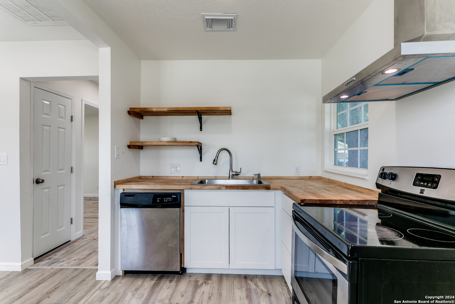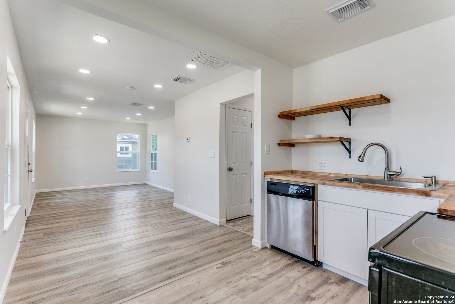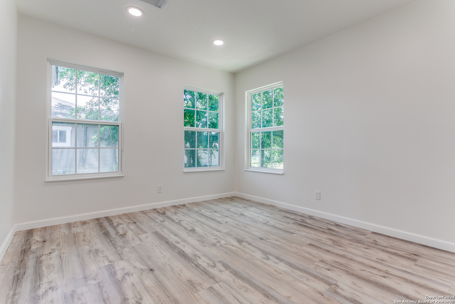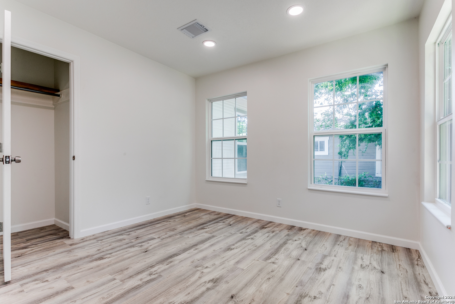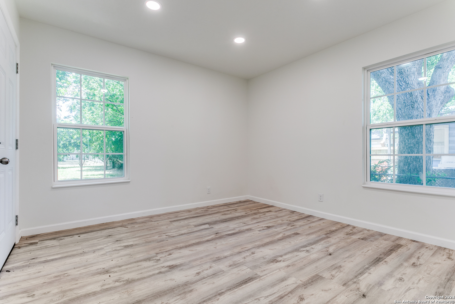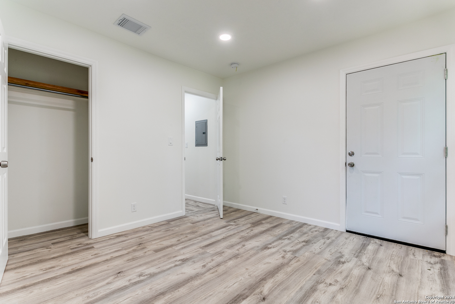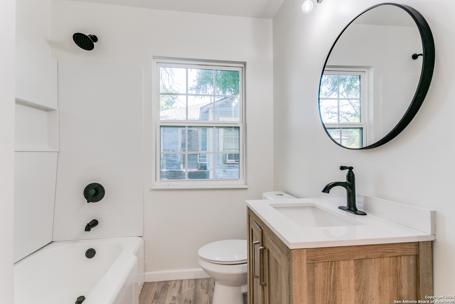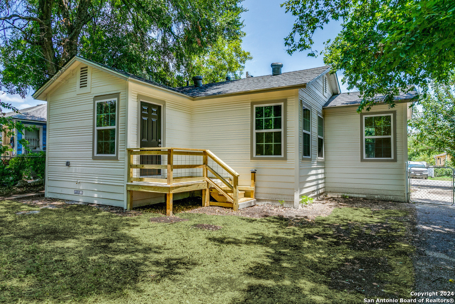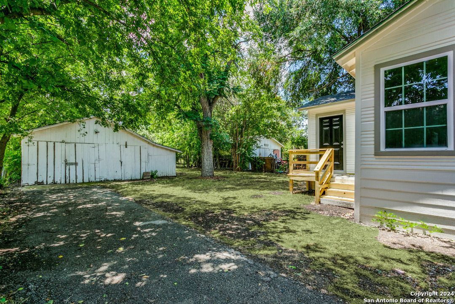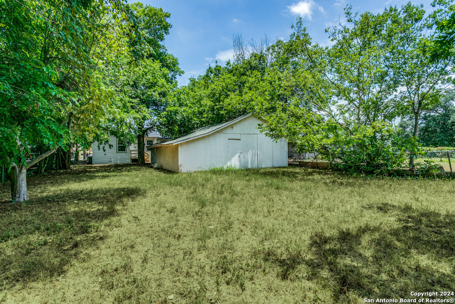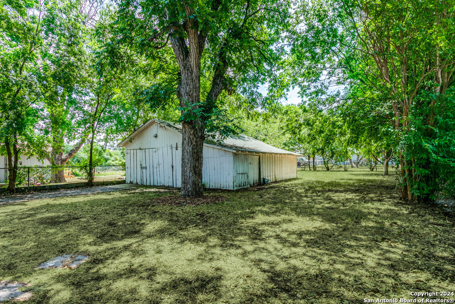Property Details
Lamar St
San Antonio, TX 78202
$169,950
2 BD | 1 BA |
Property Description
WOW! Loads of brand new features to this home! Complete remodel! Perfect for those looking to live near Fort Sam Houston or downtown! Fantastic starter home! NEW electrical, roof, water heater, plumbing, windows, flooring, lighting fixtures, decking, toilet, and MUCH MORE! Total kitchen and bathroom renovation as well! The list goes on! You have to come check this out for your buyers - it's a great price for a home remodeled in every fashion. The seller spared no details! The backyard also features a large oversized workshop/shed to make your own or park your vehicle for ultimate privacy! Lot extends far back perfect for your fur babies to run around and play! Enjoy coffee on the back decking patio with the mature tree in the backyard. Must see today!
-
Type: Residential Property
-
Year Built: 1940
-
Cooling: One Central
-
Heating: Central
-
Lot Size: 0.18 Acres
Property Details
- Status:Contract Pending
- Type:Residential Property
- MLS #:1786172
- Year Built:1940
- Sq. Feet:768
Community Information
- Address:1942 Lamar St San Antonio, TX 78202
- County:Bexar
- City:San Antonio
- Subdivision:I35 SO. TO E. HOUSTON (SA)
- Zip Code:78202
School Information
- School System:San Antonio I.S.D.
- High School:Call District
- Middle School:Call District
- Elementary School:Call District
Features / Amenities
- Total Sq. Ft.:768
- Interior Features:One Living Area, 1st Floor Lvl/No Steps, Open Floor Plan, All Bedrooms Downstairs, Laundry Main Level
- Fireplace(s): Not Applicable
- Floor:Laminate
- Inclusions:Washer Connection, Dryer Connection, Cook Top, Stove/Range, Dishwasher, Smoke Alarm, Electric Water Heater, Smooth Cooktop, Solid Counter Tops, City Garbage service
- Exterior Features:Deck/Balcony, Chain Link Fence, Storage Building/Shed, Mature Trees, Workshop
- Cooling:One Central
- Heating Fuel:Electric
- Heating:Central
- Master:8x8
- Bedroom 2:8x8
- Kitchen:10x10
Architecture
- Bedrooms:2
- Bathrooms:1
- Year Built:1940
- Stories:1
- Style:One Story
- Roof:Composition
- Parking:None/Not Applicable
Property Features
- Neighborhood Amenities:None
- Water/Sewer:City
Tax and Financial Info
- Proposed Terms:Conventional, FHA, VA, Cash
- Total Tax:3625.53
2 BD | 1 BA | 768 SqFt
© 2025 Lone Star Real Estate. All rights reserved. The data relating to real estate for sale on this web site comes in part from the Internet Data Exchange Program of Lone Star Real Estate. Information provided is for viewer's personal, non-commercial use and may not be used for any purpose other than to identify prospective properties the viewer may be interested in purchasing. Information provided is deemed reliable but not guaranteed. Listing Courtesy of Isabel Owen with Keller Williams Heritage.

