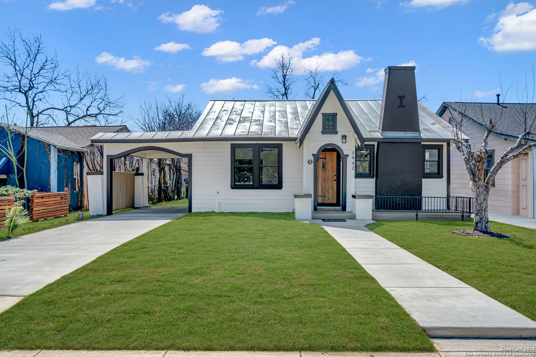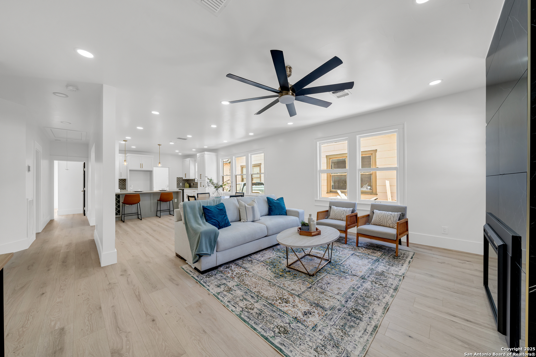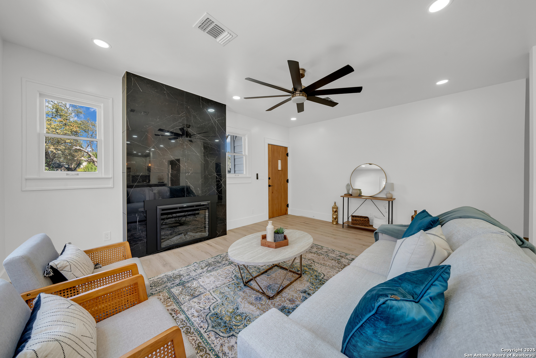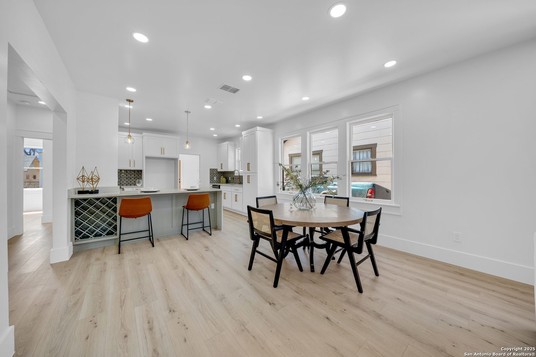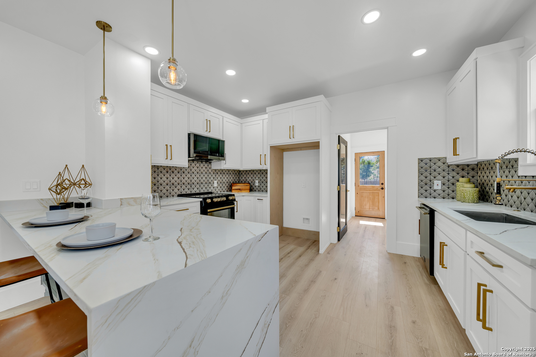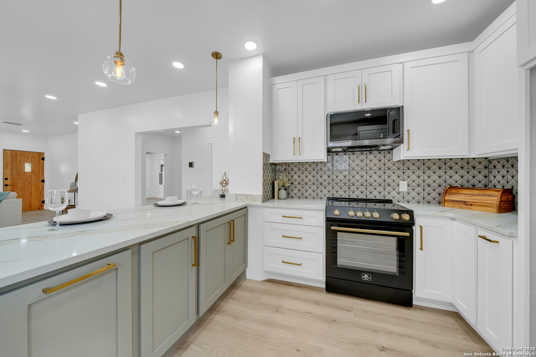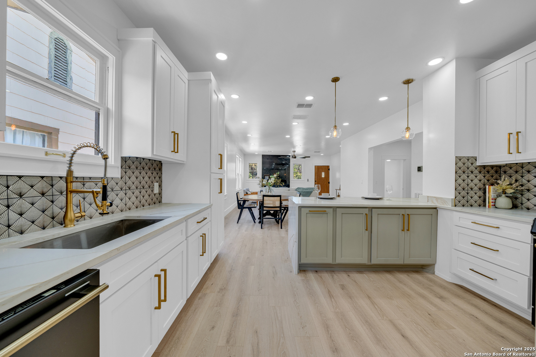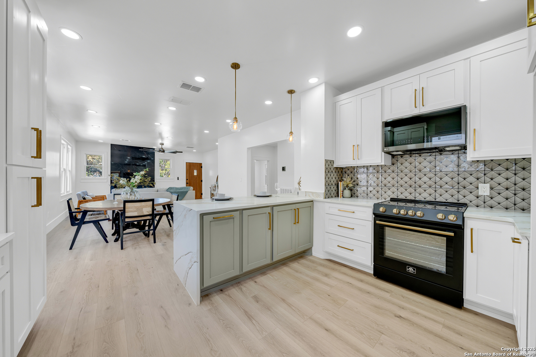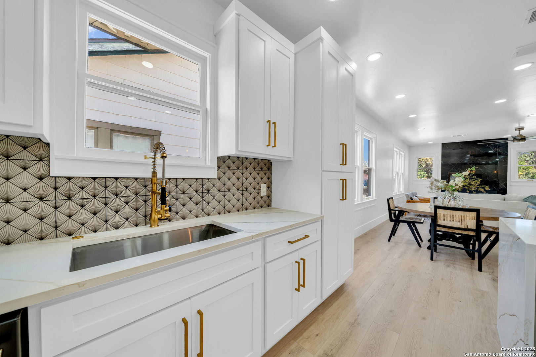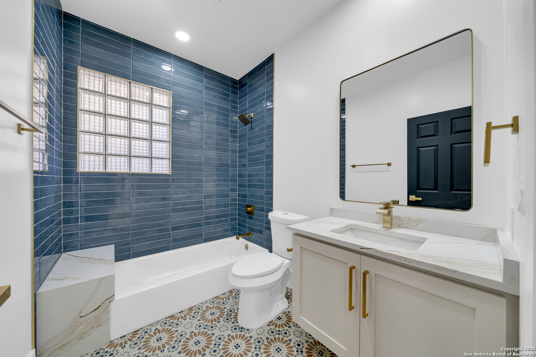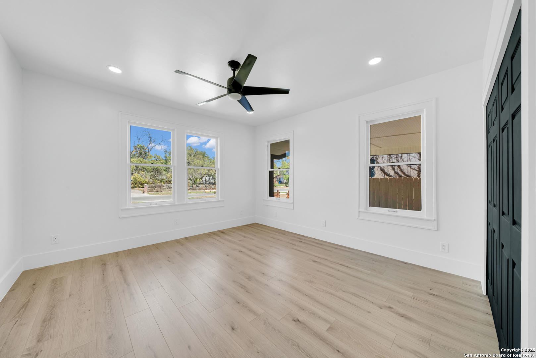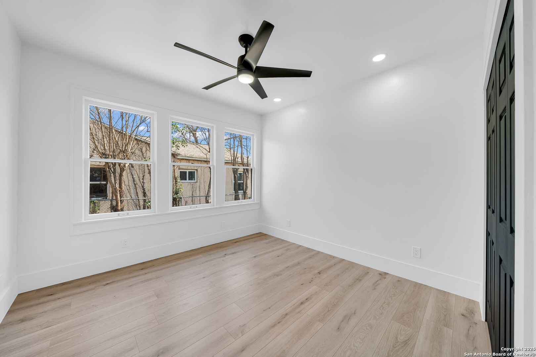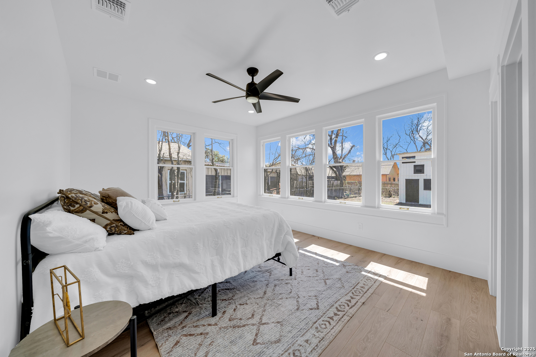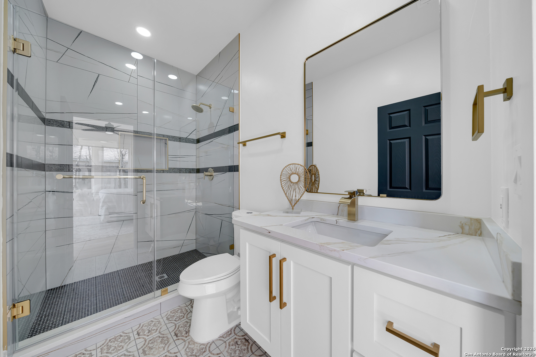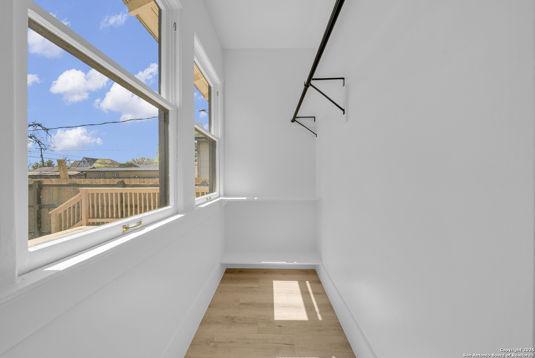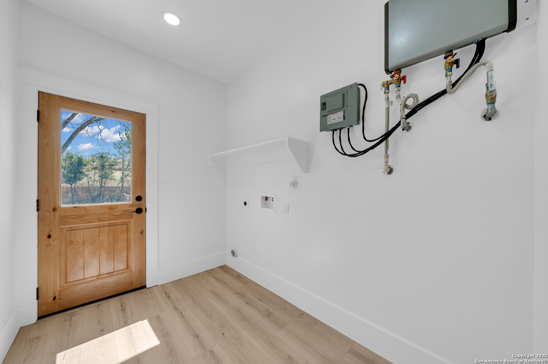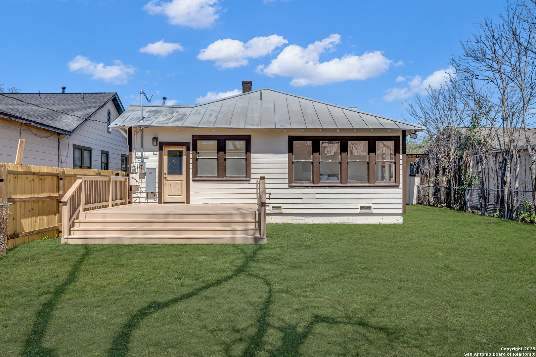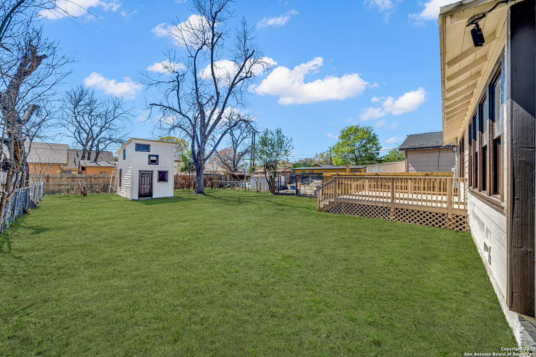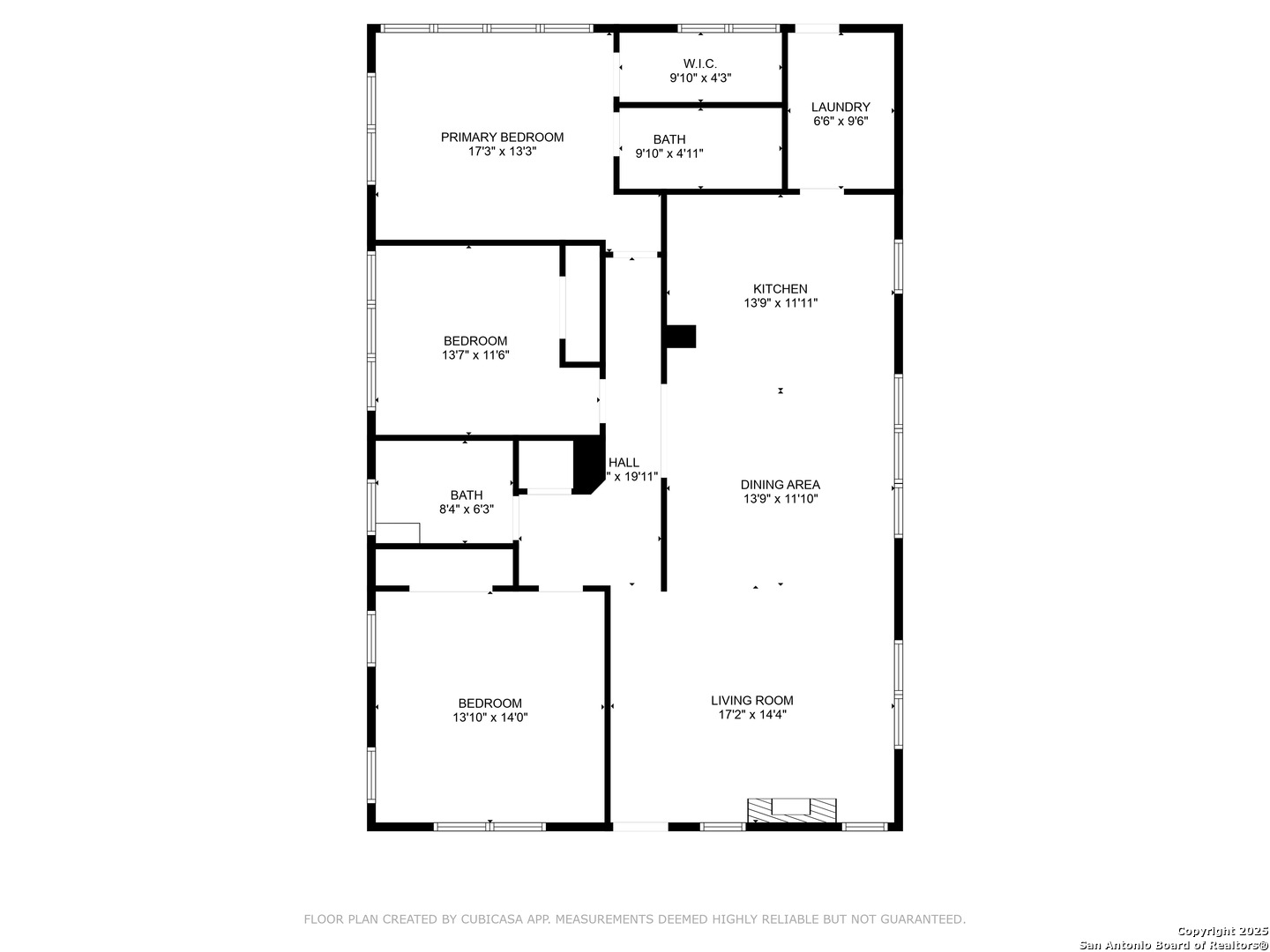Property Details
Kings Hwy
San Antonio, TX 78201
$410,000
3 BD | 2 BA |
Property Description
Open House Saturday April 5th, 2025 1-4pm If you're looking for a home in the Monticello Park Historic District, come see what this charming property has to offer! This recently updated home has preserved its unique character while undergoing a complete rehabilitation. It features new electrical and plumbing systems, refreshed walls and floors, beautifully renovated bathrooms and kitchen, a driveway, a deck, and a stunning floor-to-ceiling fireplace in the family room. Monticello Park is celebrated for its delightful mix of architectural styles, including Craftsman bungalows, Mediterranean Revival, and Tudor-style residences. Don't miss your chance to experience this wonderful home! Schedule a visit today to see firsthand how this home perfectly blends modern conveniences with historic charm.
-
Type: Residential Property
-
Year Built: 1926
-
Cooling: One Central
-
Heating: Central
-
Lot Size: 0.18 Acres
Property Details
- Status:Available
- Type:Residential Property
- MLS #:1850265
- Year Built:1926
- Sq. Feet:1,536
Community Information
- Address:1942 Kings Hwy San Antonio, TX 78201
- County:Bexar
- City:San Antonio
- Subdivision:MONTICELLO PARKHISTSA
- Zip Code:78201
School Information
- School System:San Antonio I.S.D.
- High School:Jefferson
- Middle School:Mann
- Elementary School:Woodlawn
Features / Amenities
- Total Sq. Ft.:1,536
- Interior Features:One Living Area, Liv/Din Combo, Eat-In Kitchen, Breakfast Bar, Utility Room Inside, 1st Floor Lvl/No Steps, High Ceilings, Open Floor Plan, Cable TV Available, High Speed Internet, Laundry in Closet
- Fireplace(s): One, Living Room
- Floor:Laminate
- Inclusions:Ceiling Fans, Washer Connection, Dryer Connection, Stove/Range, Dishwasher
- Master Bath Features:Shower Only, Double Vanity
- Exterior Features:Deck/Balcony, Chain Link Fence, Partial Fence, Storage Building/Shed
- Cooling:One Central
- Heating Fuel:Electric
- Heating:Central
- Master:17x13
- Bedroom 2:13x14
- Bedroom 3:13x11
- Dining Room:13x11
- Family Room:17x14
- Kitchen:13x11
Architecture
- Bedrooms:3
- Bathrooms:2
- Year Built:1926
- Stories:1
- Style:One Story, Historic/Older
- Roof:Metal
- Parking:None/Not Applicable
Property Features
- Neighborhood Amenities:None
- Water/Sewer:Water System
Tax and Financial Info
- Proposed Terms:Conventional, FHA, VA, Cash
- Total Tax:5022.27
3 BD | 2 BA | 1,536 SqFt
© 2025 Lone Star Real Estate. All rights reserved. The data relating to real estate for sale on this web site comes in part from the Internet Data Exchange Program of Lone Star Real Estate. Information provided is for viewer's personal, non-commercial use and may not be used for any purpose other than to identify prospective properties the viewer may be interested in purchasing. Information provided is deemed reliable but not guaranteed. Listing Courtesy of Ronnie Trevino with Resi Realty, LLC.


