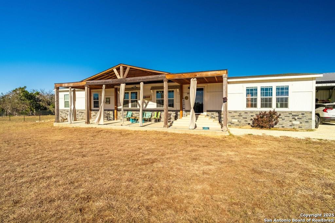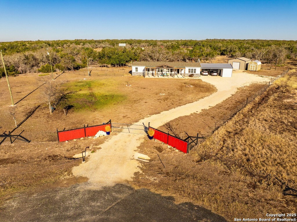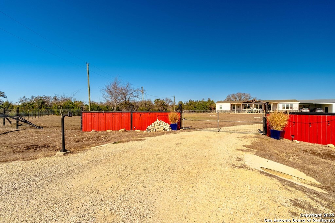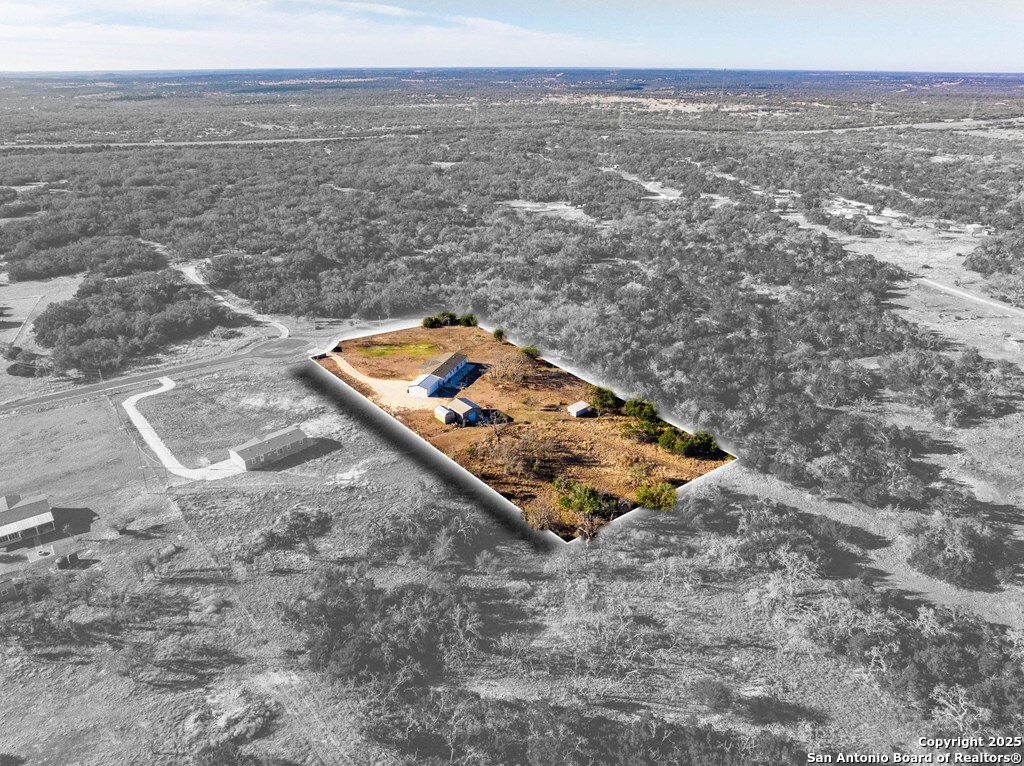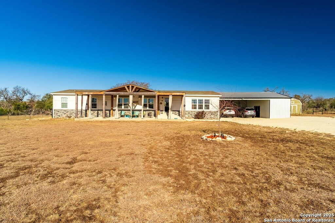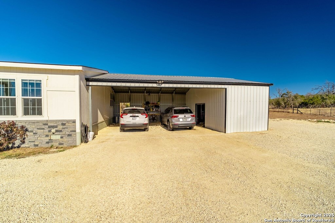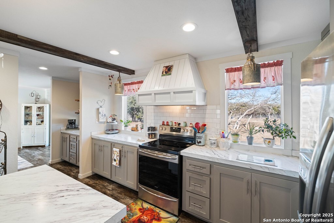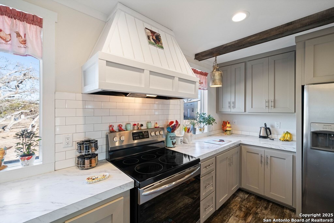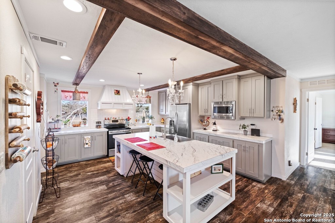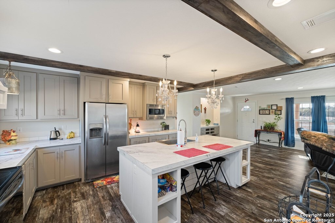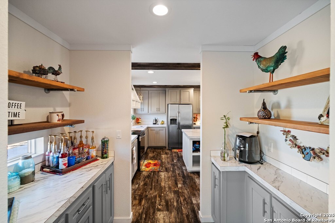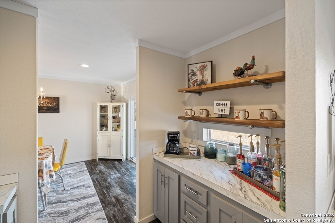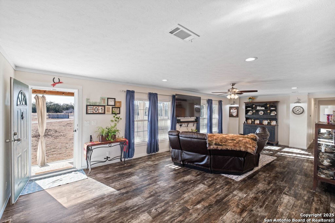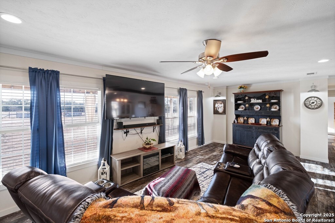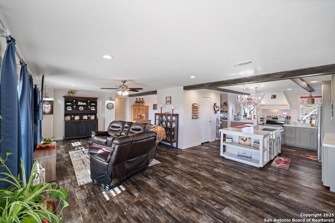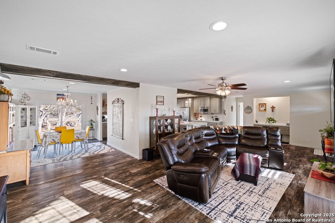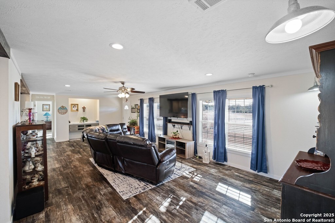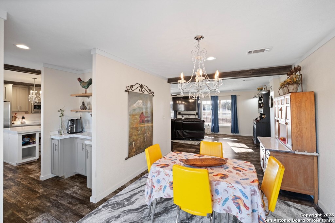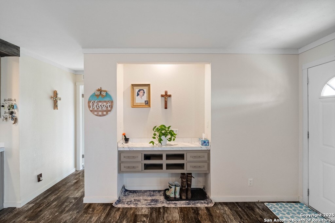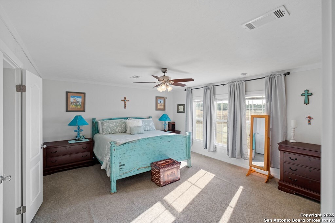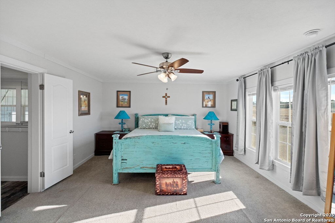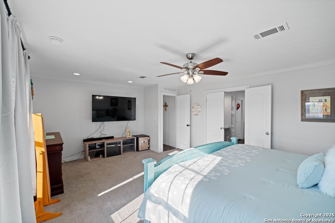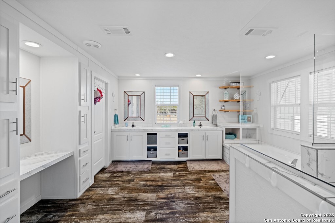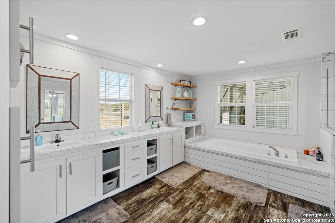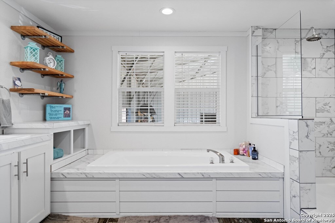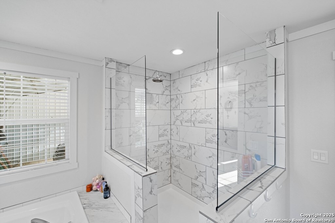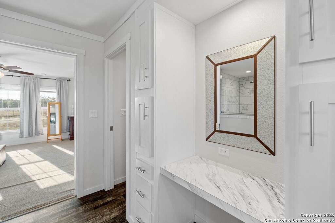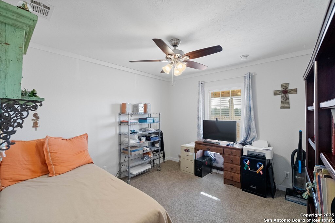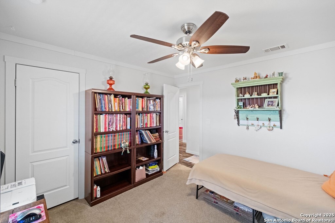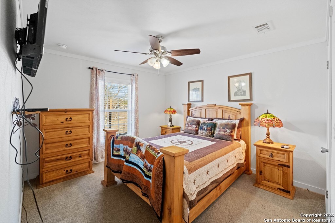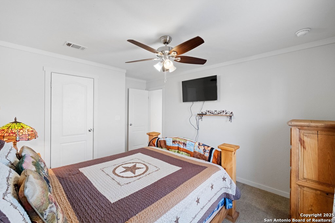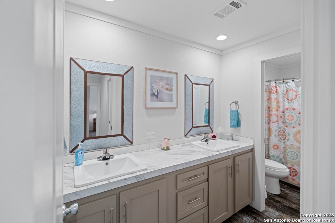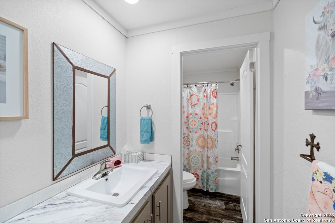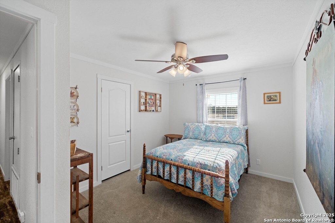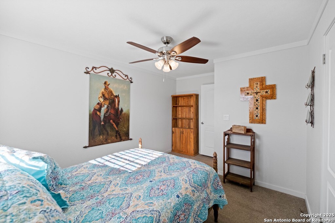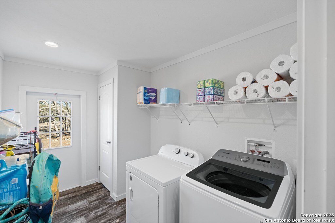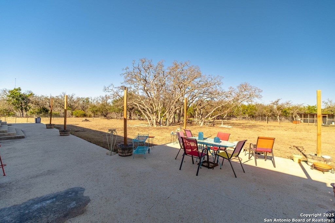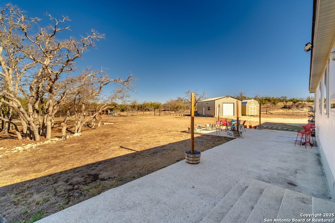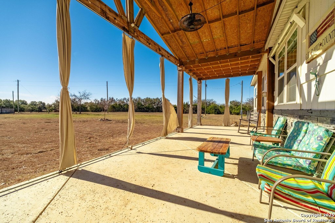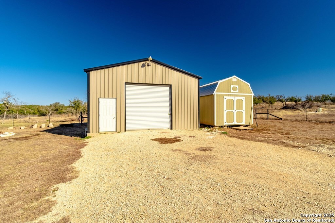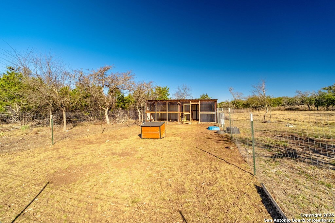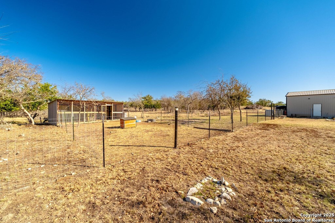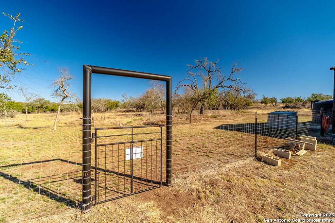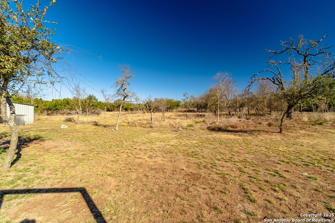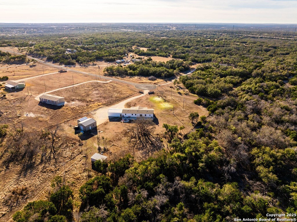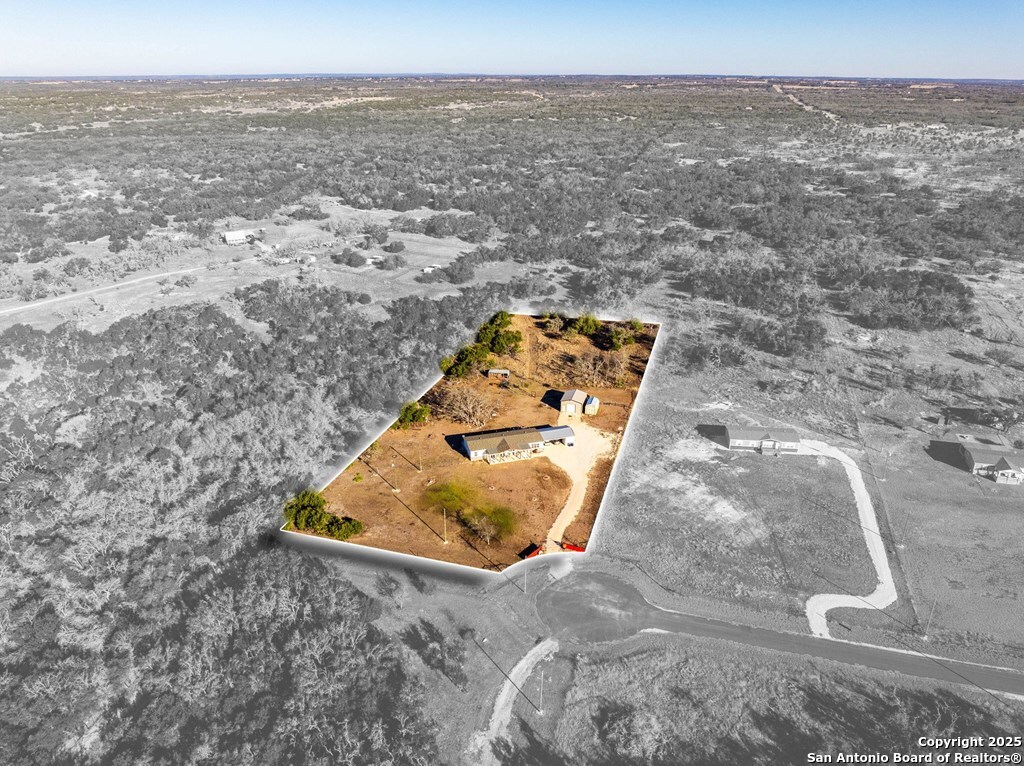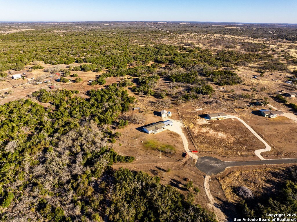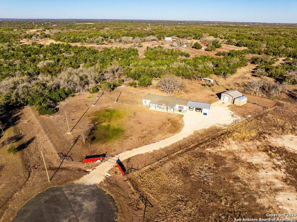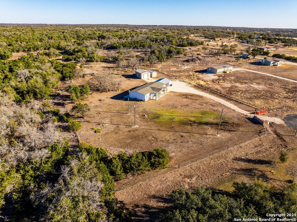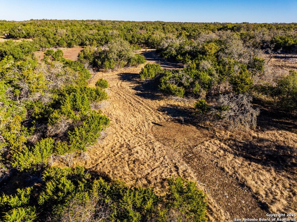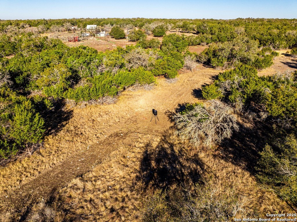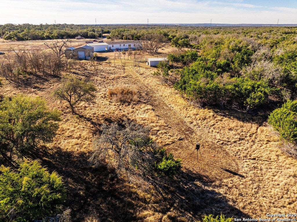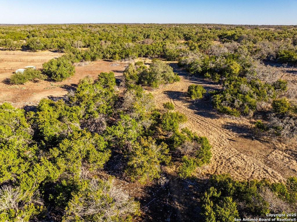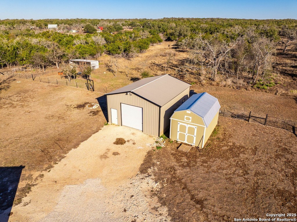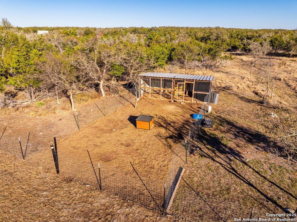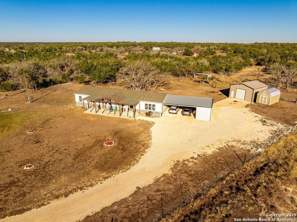Property Details
CROOKED CREEK PATH NW
Mountain Home, TX 78058
$499,000
4 BD | 2 BA |
Property Description
Welcome to Red Gate Ranchette Nestled in the Cul de sac of Crooked Creek Estates, this stunning 4-bedroom, 2-bathroom home sits on 5+ fenced and gated acres, just 15 minutes from Kerrville. Built in 2019, this spacious 2,280 sq ft manufactured home features modern designer touches, luxury vinyl flooring, and an entertainer's dream kitchen with a massive island, butler's pantry, and abundant natural light. The split-bedroom floor plan offers a luxurious primary suite with a spa-like bath, complete with a soaking tub and walk-in tile shower. Exterior highlights include a 44x12 covered front porch, a 24x10 storage building attached to a two-car carport, and a large 24.5x32 metal workshop/party barn with steel frames and roll-up doors, perfect for hobbies, gatherings, or extra storage and additional storage barn to convey with a solid offer.The property also features a private well, licensed septic system, and minimal restrictions, making it ideal for 4-H projects, horses, or chickens-chicken coop included! With ample space, stunning amenities, and endless possibilities, this property is a true gem.
-
Type: Manufactured
-
Year Built: 2019
-
Cooling: One Central
-
Heating: Central
-
Lot Size: 5 Acres
Property Details
- Status:Available
- Type:Manufactured
- MLS #:1840679
- Year Built:2019
- Sq. Feet:2,280
Community Information
- Address:195 CROOKED CREEK PATH NW Mountain Home, TX 78058
- County:Kerr
- City:Mountain Home
- Subdivision:UNDEFINED
- Zip Code:78058
School Information
- School System:Ingram
- High School:Ingram
- Middle School:Ingram
- Elementary School:Ingram
Features / Amenities
- Total Sq. Ft.:2,280
- Interior Features:Two Living Area, Separate Dining Room, Utility Room Inside, Laundry Main Level, Laundry Room, Walk in Closets
- Fireplace(s): Not Applicable
- Floor:Carpeting, Vinyl
- Inclusions:Washer Connection, Dryer Connection, Microwave Oven, Stove/Range, Refrigerator, Dishwasher, Smoke Alarm
- Master Bath Features:Tub/Shower Combo
- Exterior Features:Covered Patio, Deck/Balcony, Privacy Fence, Horse Stalls/Barn, Workshop, Other - See Remarks
- Cooling:One Central
- Heating Fuel:Electric
- Heating:Central
- Master:19x14
- Bedroom 2:11x14
- Bedroom 3:9x14
- Bedroom 4:10x10
- Dining Room:10x14
- Kitchen:13x14
Architecture
- Bedrooms:4
- Bathrooms:2
- Year Built:2019
- Stories:1
- Style:One Story, Texas Hill Country, Manufactured Home - Double Wide
- Roof:Composition
- Parking:Attached
Property Features
- Neighborhood Amenities:None
- Water/Sewer:Private Well
Tax and Financial Info
- Proposed Terms:Conventional, FHA, VA, TX Vet, Cash
- Total Tax:3556.09
4 BD | 2 BA | 2,280 SqFt
© 2025 Lone Star Real Estate. All rights reserved. The data relating to real estate for sale on this web site comes in part from the Internet Data Exchange Program of Lone Star Real Estate. Information provided is for viewer's personal, non-commercial use and may not be used for any purpose other than to identify prospective properties the viewer may be interested in purchasing. Information provided is deemed reliable but not guaranteed. Listing Courtesy of Shane Neal with Keller Williams City-View.

