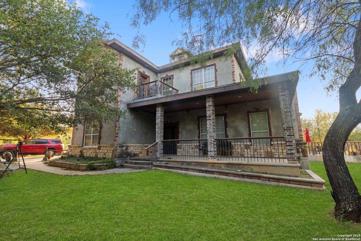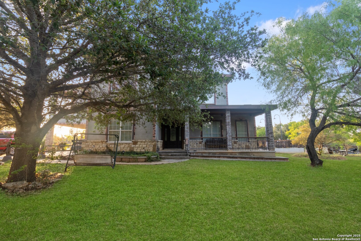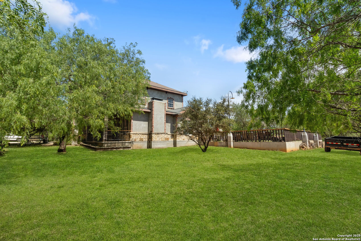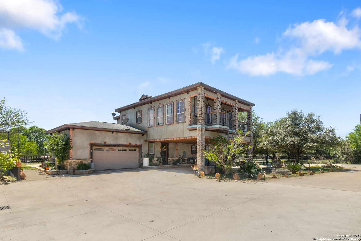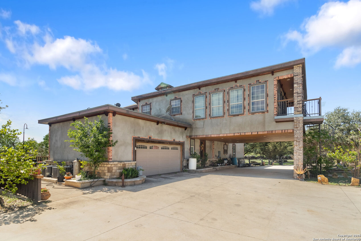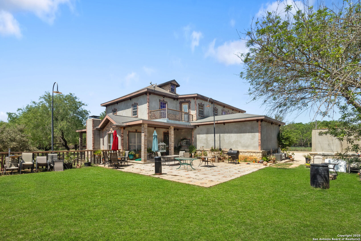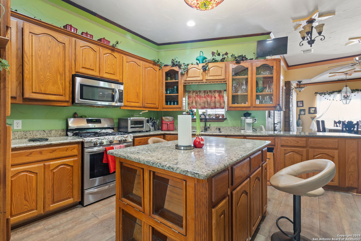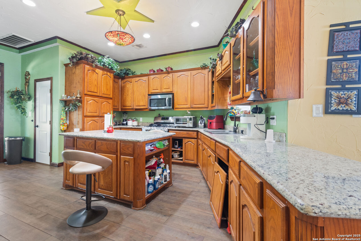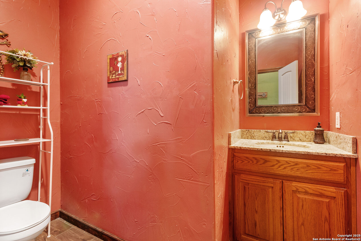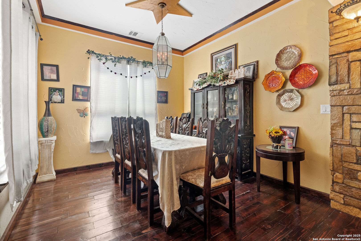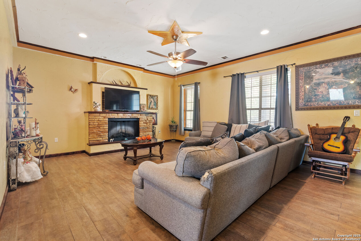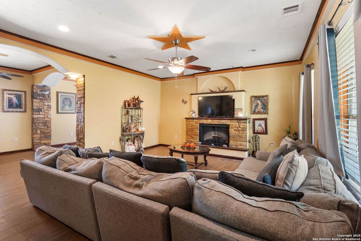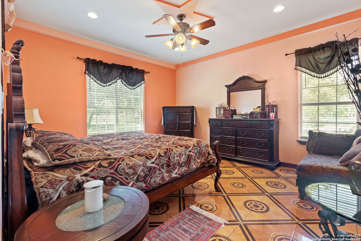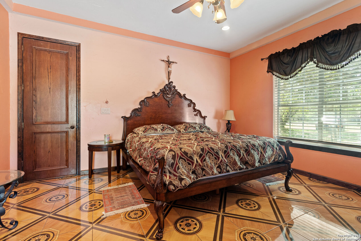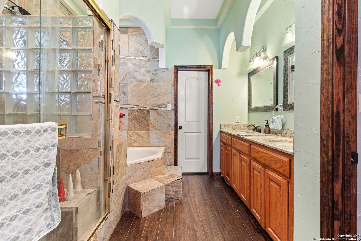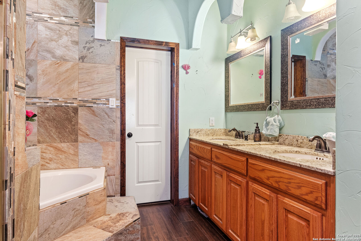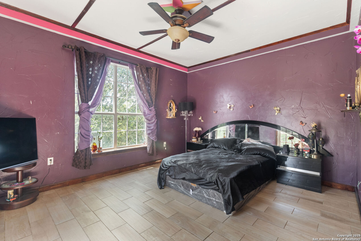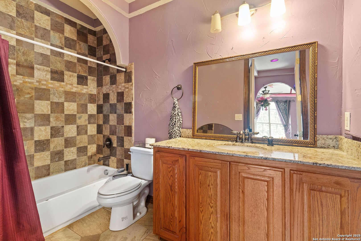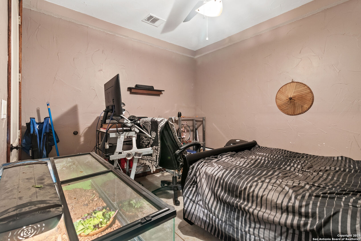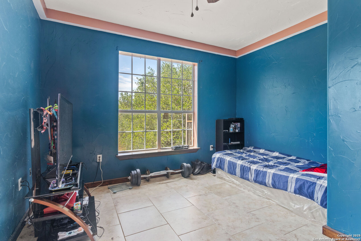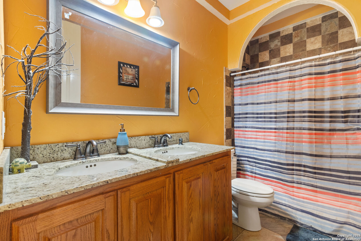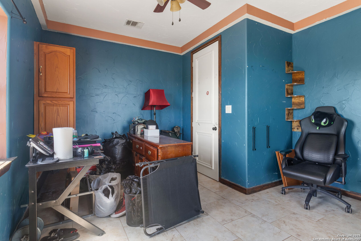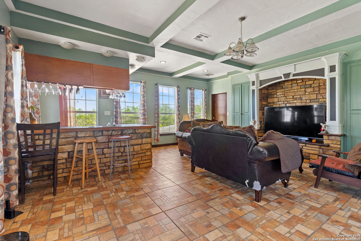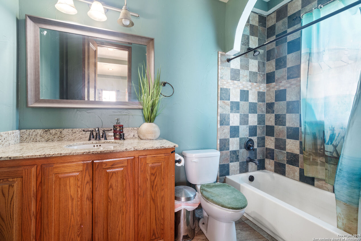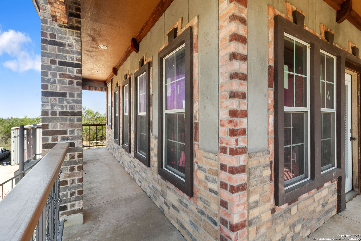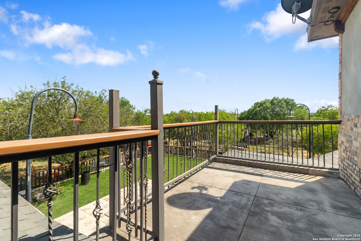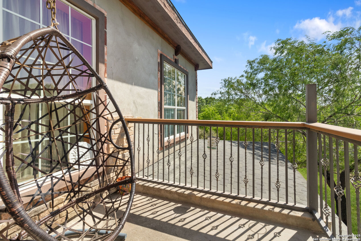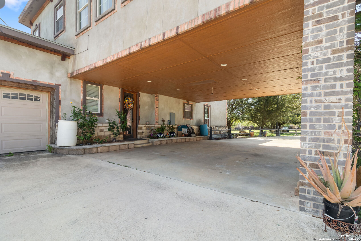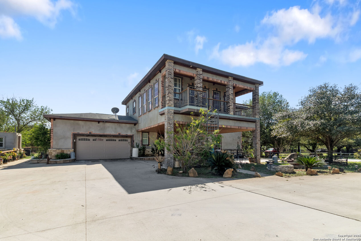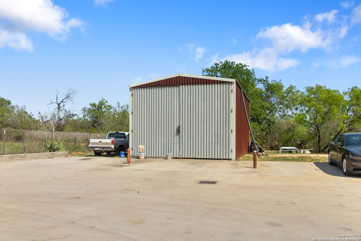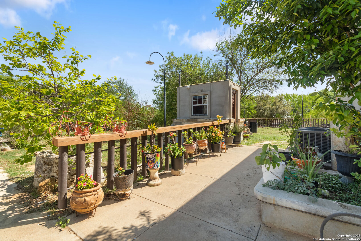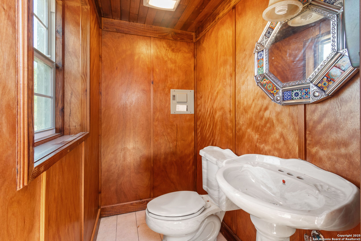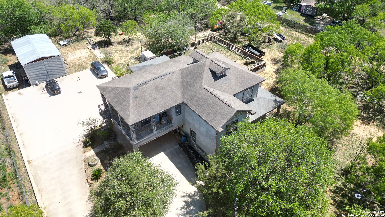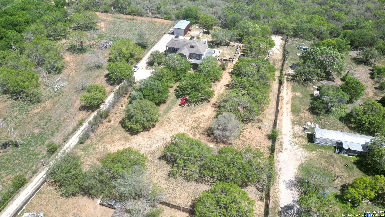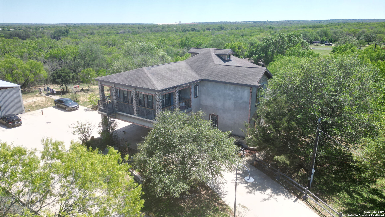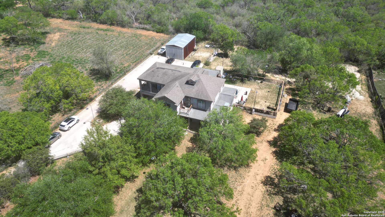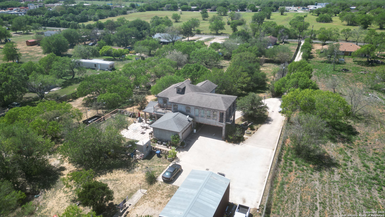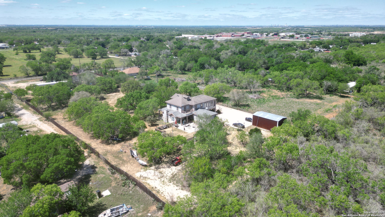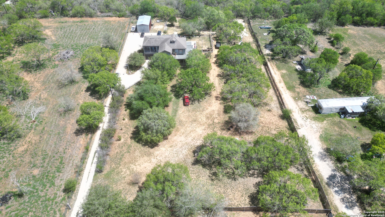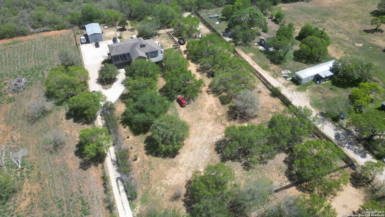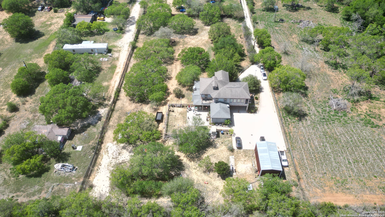Property Details
LEAL RD
San Antonio, TX 78221
$800,000
5 BD | 6 BA |
Property Description
Nestled on a sprawling 2-acre expanse, this exquisite home combines charm, space, and comfort. With 5 generously sized bedrooms and 4 gorgeous baths, there's amble room to accommodate family, guests, and every cherished moment. The property offers a serene retreat, just outside of 410 you can be surrounded by nature yet just 25 minutes from downtown San Antonio! Whether you're hosting gatherings in its spacious interiors or enjoying tranquil evenings outdoors, this home is the perfect balance of comfort with its gorgeous outdoor patio. Attached is a extra living space which hosts a bathroom and a small kitchen with its own unique private entrance. Come see it today!
-
Type: Residential Property
-
Year Built: 2008
-
Cooling: Two Central
-
Heating: Central
-
Lot Size: 2.00 Acres
Property Details
- Status:Available
- Type:Residential Property
- MLS #:1857974
- Year Built:2008
- Sq. Feet:3,752
Community Information
- Address:19590 LEAL RD San Antonio, TX 78221
- County:Bexar
- City:San Antonio
- Subdivision:SOUTHSIDE RURAL DEVELOPMENT
- Zip Code:78221
School Information
- School System:South Side I.S.D
- High School:Southside
- Middle School:Losoya
- Elementary School:Gallardo
Features / Amenities
- Total Sq. Ft.:3,752
- Interior Features:One Living Area, Separate Dining Room, Island Kitchen, Walk-In Pantry, High Ceilings, Open Floor Plan, Laundry Room, Attic - Access only
- Fireplace(s): Not Applicable
- Floor:Ceramic Tile, Vinyl, Laminate
- Inclusions:Ceiling Fans, Microwave Oven, Stove/Range, Gas Water Heater
- Master Bath Features:Tub/Shower Separate, Double Vanity
- Cooling:Two Central
- Heating Fuel:Natural Gas
- Heating:Central
- Master:15x14
- Bedroom 2:10x12
- Bedroom 3:12x13
- Bedroom 4:13x11
- Kitchen:14x20
Architecture
- Bedrooms:5
- Bathrooms:6
- Year Built:2008
- Stories:2
- Style:Two Story
- Roof:Wood Shingle/Shake
- Foundation:Cedar Post
- Parking:Two Car Garage, Detached
Property Features
- Neighborhood Amenities:None
- Water/Sewer:Water System
Tax and Financial Info
- Proposed Terms:Conventional, FHA, VA
- Total Tax:10789.23
5 BD | 6 BA | 3,752 SqFt
© 2025 Lone Star Real Estate. All rights reserved. The data relating to real estate for sale on this web site comes in part from the Internet Data Exchange Program of Lone Star Real Estate. Information provided is for viewer's personal, non-commercial use and may not be used for any purpose other than to identify prospective properties the viewer may be interested in purchasing. Information provided is deemed reliable but not guaranteed. Listing Courtesy of Arasely Balderas with Real Broker, LLC.

