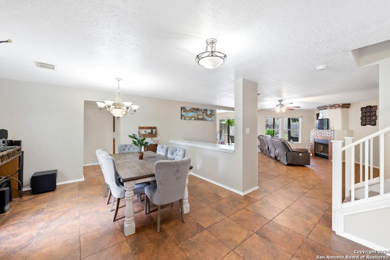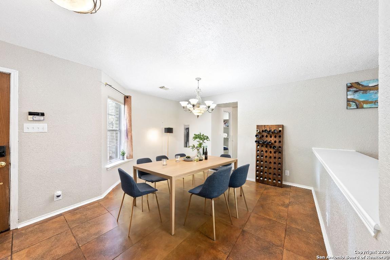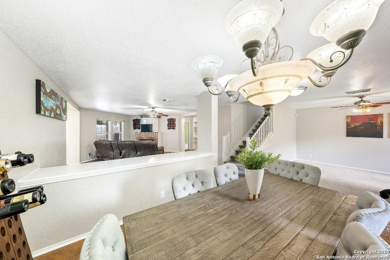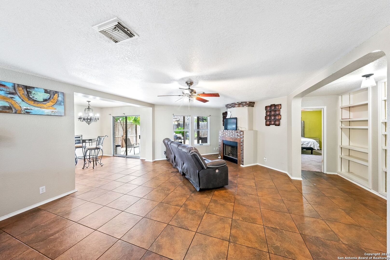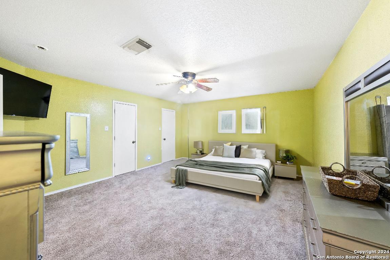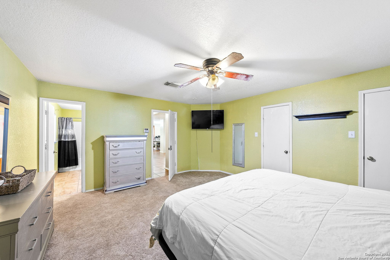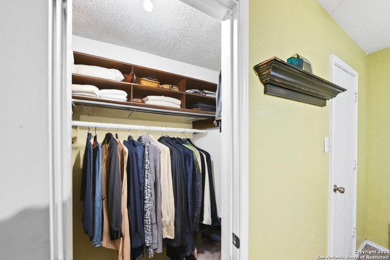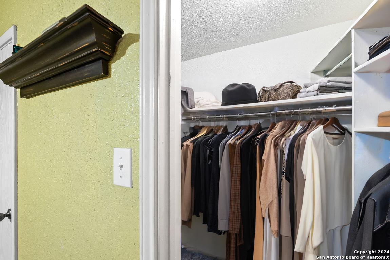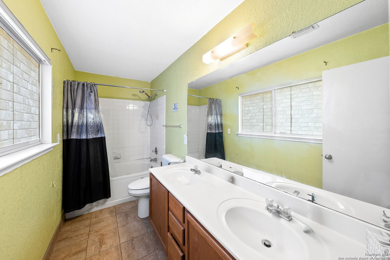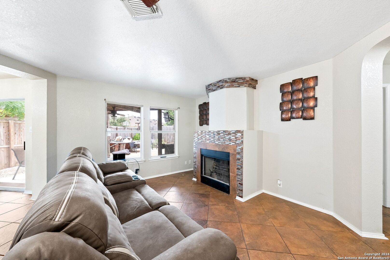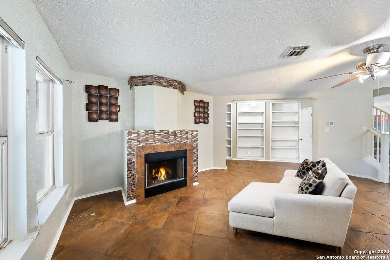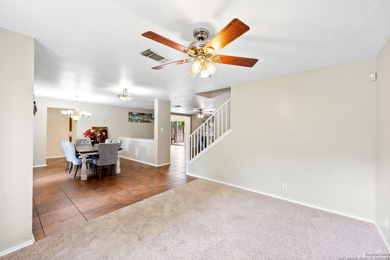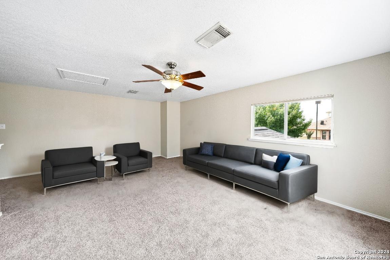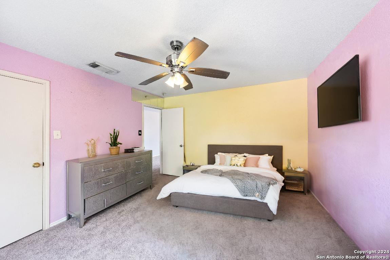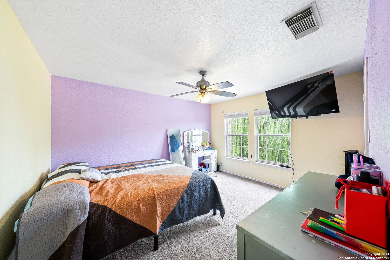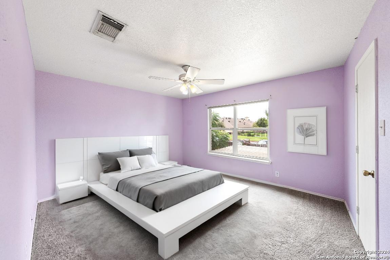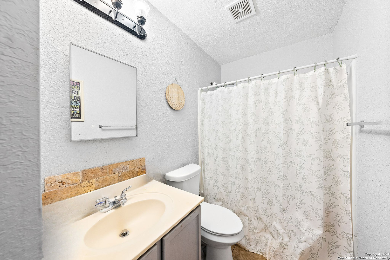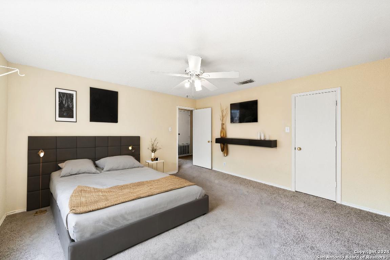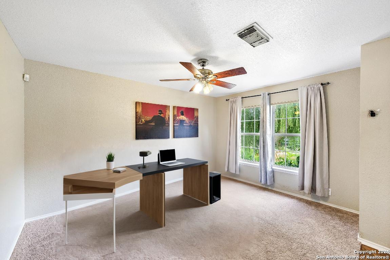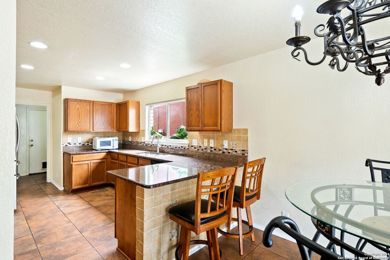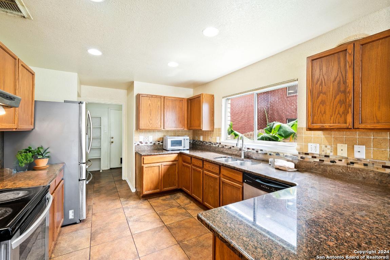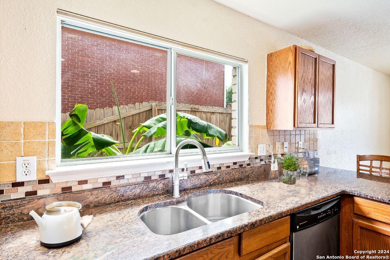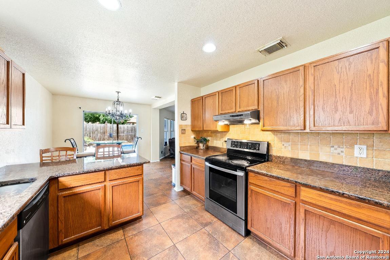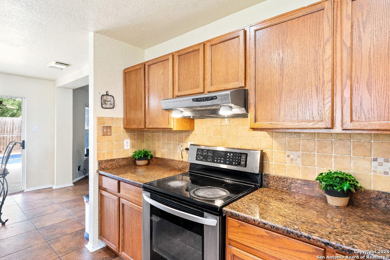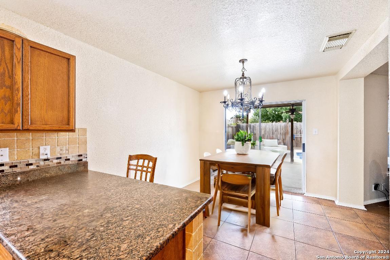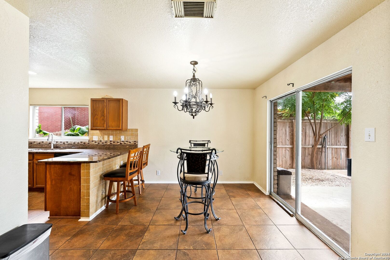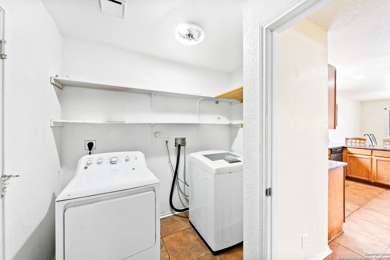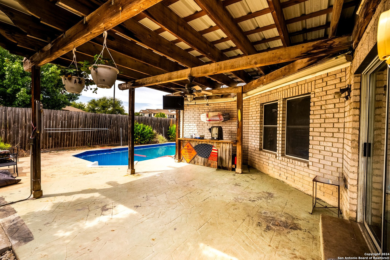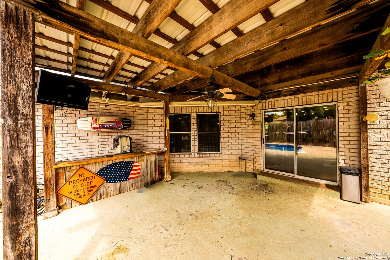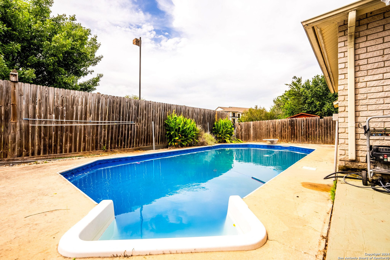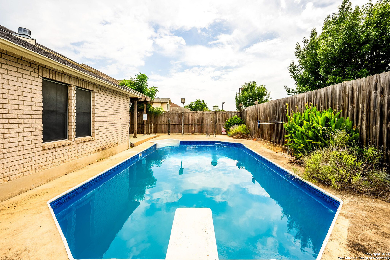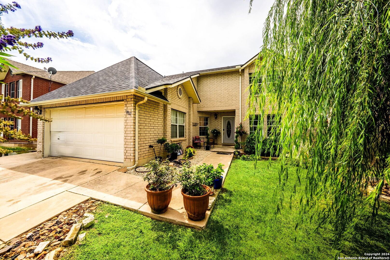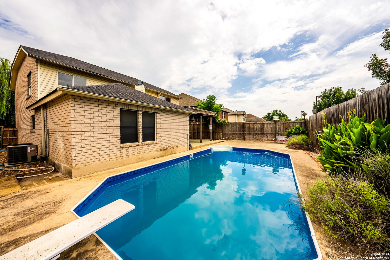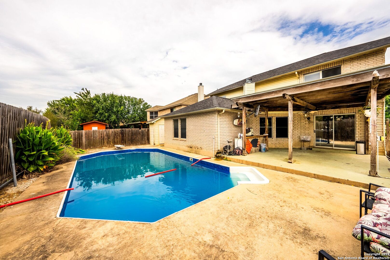Property Details
Club Crossing
New Braunfels, TX 78130
$369,000
4 BD | 3 BA |
Property Description
Lovely curb appeal, perfect and spacious home. This inviting two-story home is a perfect blend of comfort and style. The main level shows off elegant ceramic tile flooring throughout, creating a orderly flow between the generously sized 2 living room, 2 dining room, and kitchen areas. The primary bedroom downstairs is a refuge, complete with plush carpeting, a walk-in closet, and a spa-like en suite bathroom featuring a oversized tub. Upstairs, discover a haven retreat with the remaining 3 generously sized bedrooms, each furnished with a walk-in closet for ample storage. All bedrooms are carpeted with brand new carpet for added comfort. For relaxation and entertainment, the home offers an amazing inground pool with a diving board and a covered patio, perfect for outdoor gatherings. Great location only two miles from Guadalupe River, shopping and entertainment, and all the charm of downtown Gruene.
-
Type: Residential Property
-
Year Built: 2002
-
Cooling: One Central
-
Heating: Central
-
Lot Size: 0.17 Acres
Property Details
- Status:Available
- Type:Residential Property
- MLS #:1797221
- Year Built:2002
- Sq. Feet:3,200
Community Information
- Address:1967 Club Crossing New Braunfels, TX 78130
- County:Comal
- City:New Braunfels
- Subdivision:GRUENE CROSSING
- Zip Code:78130
School Information
- School System:Comal
- High School:Canyon
- Middle School:Canyon
- Elementary School:Goodwin Frazier
Features / Amenities
- Total Sq. Ft.:3,200
- Interior Features:Two Living Area, Separate Dining Room, Two Eating Areas, Walk-In Pantry, Media Room, Utility Room Inside, High Ceilings, Open Floor Plan, High Speed Internet, Laundry Main Level, Walk in Closets
- Fireplace(s): One, Living Room
- Floor:Carpeting, Ceramic Tile
- Inclusions:Ceiling Fans, Stove/Range, Refrigerator, Dishwasher
- Master Bath Features:Tub/Shower Combo, Double Vanity
- Exterior Features:Covered Patio, Privacy Fence
- Cooling:One Central
- Heating Fuel:Electric
- Heating:Central
- Master:17x14
- Bedroom 2:14x12
- Bedroom 3:13x13
- Bedroom 4:13x12
- Dining Room:13x10
- Kitchen:13x10
Architecture
- Bedrooms:4
- Bathrooms:3
- Year Built:2002
- Stories:2
- Style:Two Story, Contemporary
- Roof:Composition
- Foundation:Slab
- Parking:Two Car Garage
Property Features
- Neighborhood Amenities:None
- Water/Sewer:City
Tax and Financial Info
- Proposed Terms:Conventional, FHA, VA, TX Vet, Cash
4 BD | 3 BA | 3,200 SqFt
© 2024 Lone Star Real Estate. All rights reserved. The data relating to real estate for sale on this web site comes in part from the Internet Data Exchange Program of Lone Star Real Estate. Information provided is for viewer's personal, non-commercial use and may not be used for any purpose other than to identify prospective properties the viewer may be interested in purchasing. Information provided is deemed reliable but not guaranteed. Listing Courtesy of Anthony White with Keller Williams Heritage.

