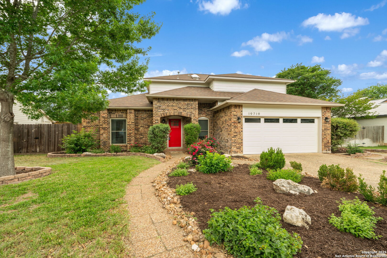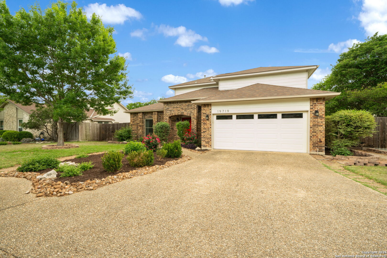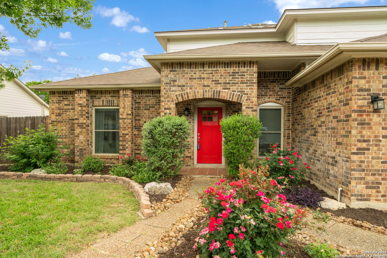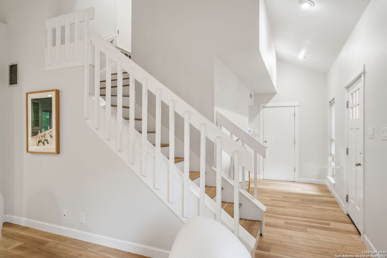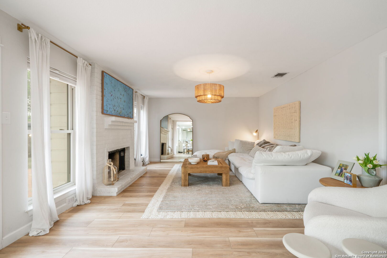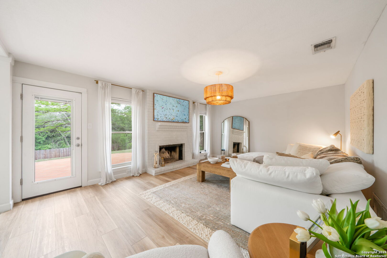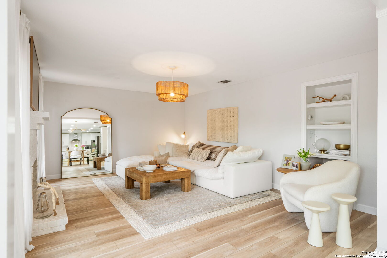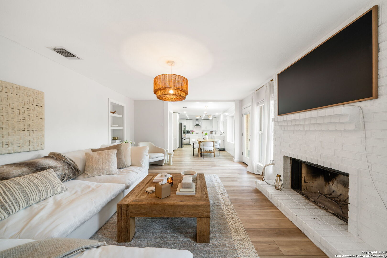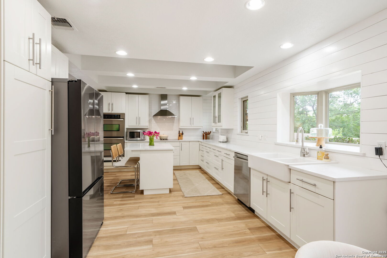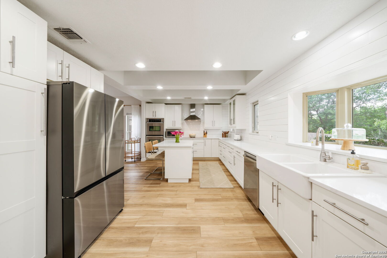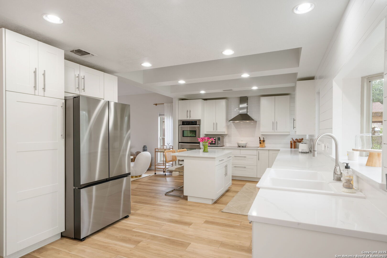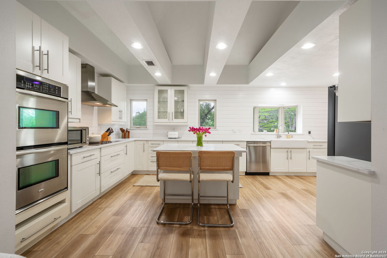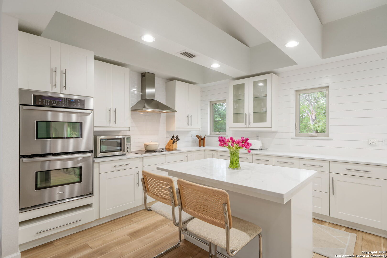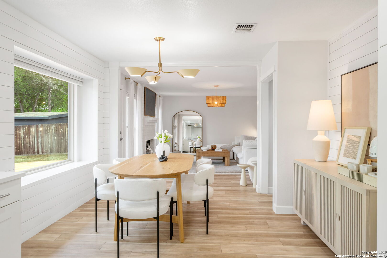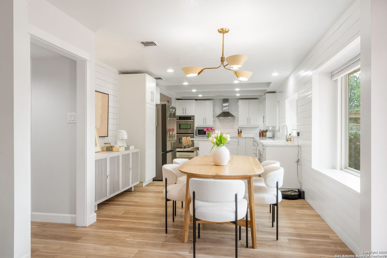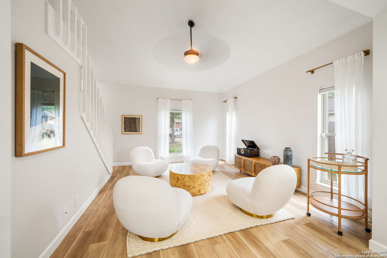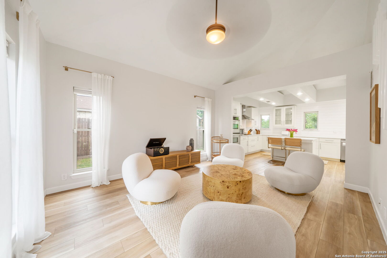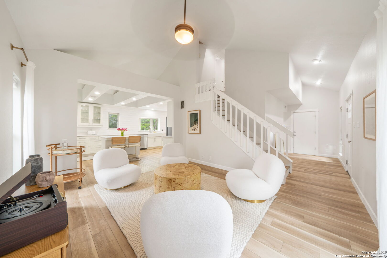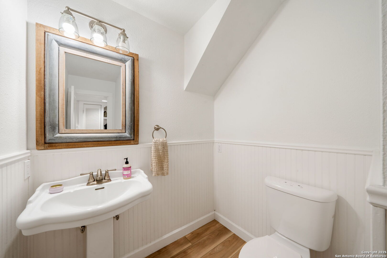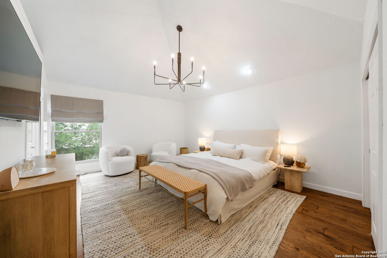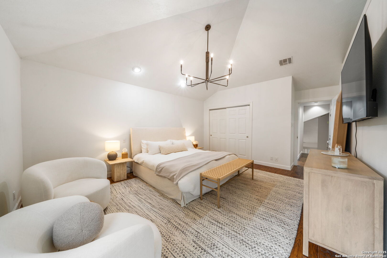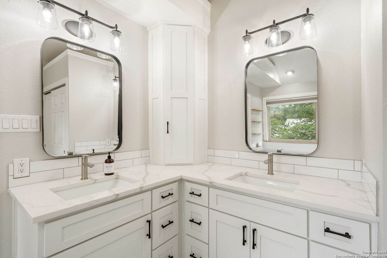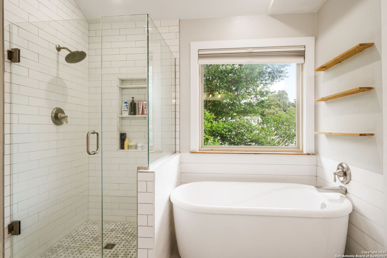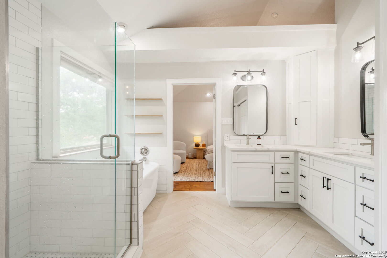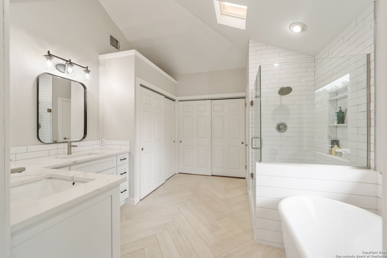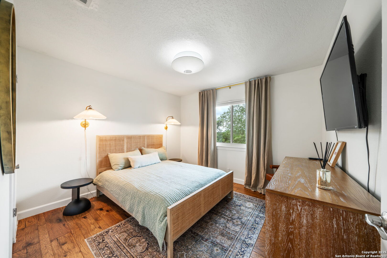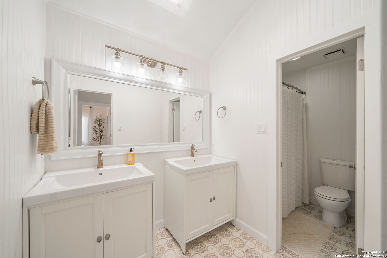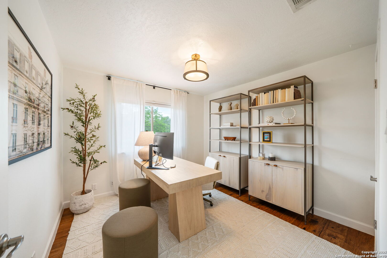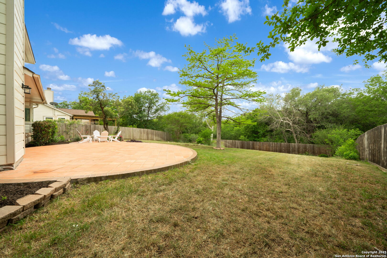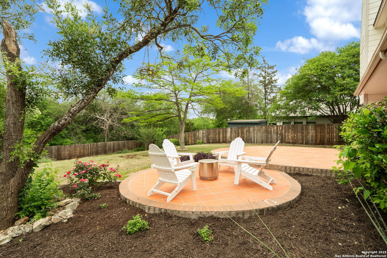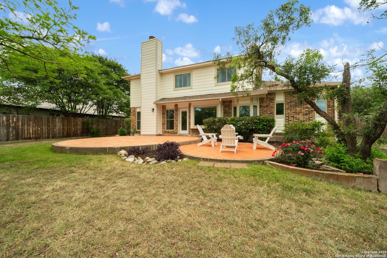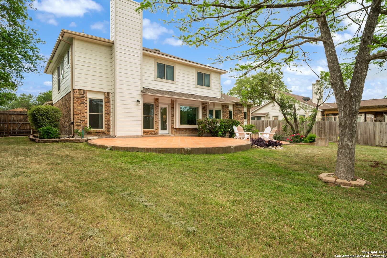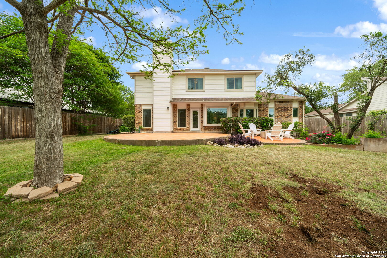Property Details
Encino Way
San Antonio, TX 78259
$520,000
3 BD | 3 BA |
Property Description
Welcome to your new home in the highly desirable and established neighborhood of Encino Park, where every home has its own character and charm. This beautifully maintained 3-bedroom, 2.5-bathroom home sits on a generous one-third acre lot that backs up to a serene greenbelt, offering privacy and tranquility in a prime location outside 1604. Step inside and be greeted by soaring 14-foot ceilings in the living room, filled with natural light from oversized windows. The heart of the home-the kitchen-boasts gorgeous quartz countertops, a center island, and views of the expansive backyard with mature trees and two paved seating areas. A cozy fireplace in the second living area adds warmth for those cooler Texas nights. Upstairs, the spacious primary suite includes tall ceilings, room for a sitting area, dual closets, and a relaxing ensuite with soaking tub, separate shower, and dual vanities. Two additional bedrooms and a full bathroom provide flexibility for guests, an office, or hobbies. The oversized garage features epoxy floors, a utility sink, and water softener. Outside, enjoy a low-maintenance landscape with drought-tolerant plants, a water irrigation system, gutters, and a peaceful pebble pathway. Additional features include two AC units, ADT security system with window/door sensors, new exterior siding, window blinds, and even the refrigerator stays. Don't miss your chance to own this move-in ready home in one of San Antonio's most loved neighborhoods!
-
Type: Residential Property
-
Year Built: 1983
-
Cooling: Two Central
-
Heating: Central
-
Lot Size: 0.28 Acres
Property Details
- Status:Available
- Type:Residential Property
- MLS #:1858986
- Year Built:1983
- Sq. Feet:2,210
Community Information
- Address:19719 Encino Way San Antonio, TX 78259
- County:Bexar
- City:San Antonio
- Subdivision:ENCINO PARK
- Zip Code:78259
School Information
- School System:North East I.S.D
- High School:Johnson
- Middle School:Tejeda
- Elementary School:Encino Park
Features / Amenities
- Total Sq. Ft.:2,210
- Interior Features:Two Living Area, Separate Dining Room, Island Kitchen, Breakfast Bar, All Bedrooms Upstairs, Cable TV Available, High Speed Internet
- Fireplace(s): One, Living Room
- Floor:Ceramic Tile, Wood
- Inclusions:Ceiling Fans, Washer Connection, Dryer Connection, Cook Top, Built-In Oven, Dishwasher
- Master Bath Features:Tub/Shower Separate, Separate Vanity, Garden Tub
- Exterior Features:Patio Slab, Privacy Fence
- Cooling:Two Central
- Heating Fuel:Electric
- Heating:Central
- Master:17x14
- Bedroom 2:11x11
- Bedroom 3:11x11
- Dining Room:12x10
- Family Room:19x14
- Kitchen:19x13
Architecture
- Bedrooms:3
- Bathrooms:3
- Year Built:1983
- Stories:2
- Style:Two Story
- Roof:Composition
- Foundation:Slab
- Parking:Two Car Garage, Attached
Property Features
- Neighborhood Amenities:Pool, Tennis, Clubhouse, Park/Playground, Sports Court
- Water/Sewer:Water System, Sewer System
Tax and Financial Info
- Proposed Terms:Conventional, FHA, VA, Cash
- Total Tax:10052.96
3 BD | 3 BA | 2,210 SqFt
© 2025 Lone Star Real Estate. All rights reserved. The data relating to real estate for sale on this web site comes in part from the Internet Data Exchange Program of Lone Star Real Estate. Information provided is for viewer's personal, non-commercial use and may not be used for any purpose other than to identify prospective properties the viewer may be interested in purchasing. Information provided is deemed reliable but not guaranteed. Listing Courtesy of Eliza King with Keller Williams Legacy.

