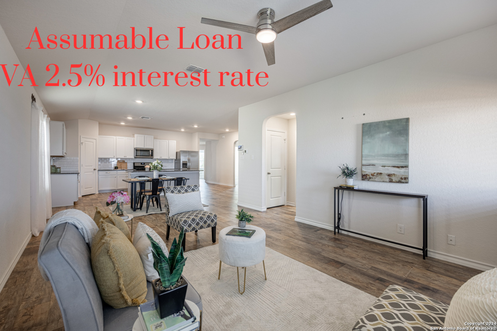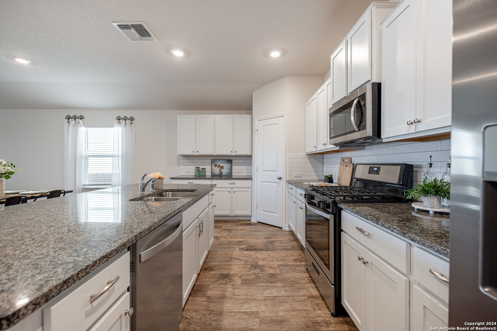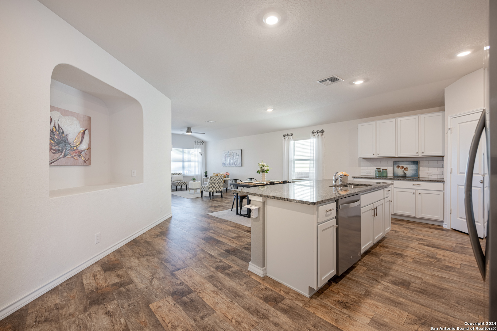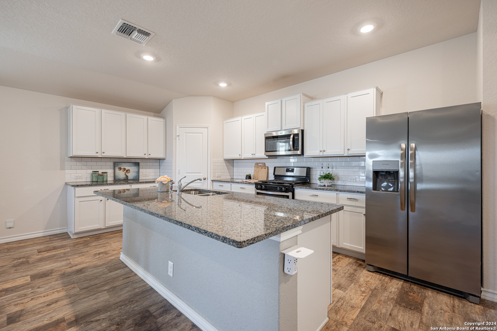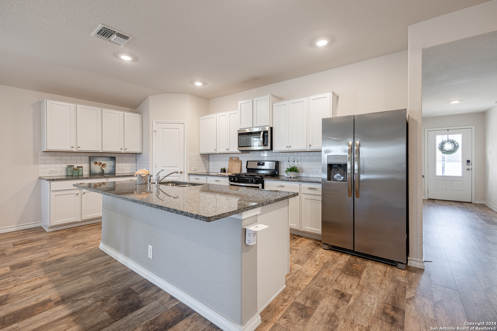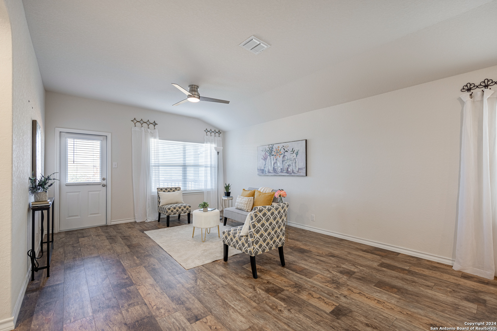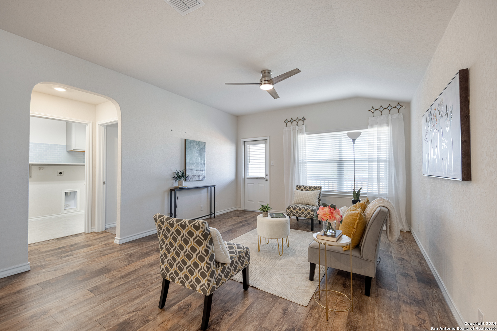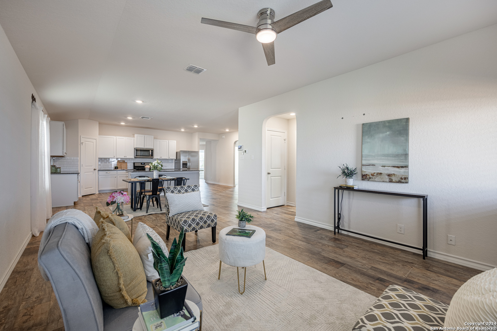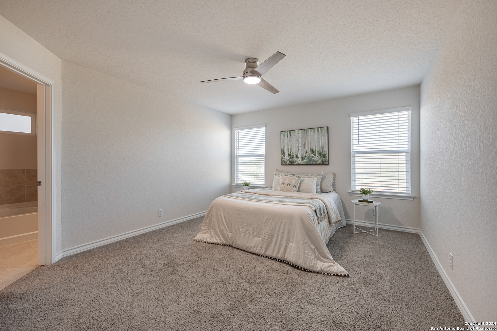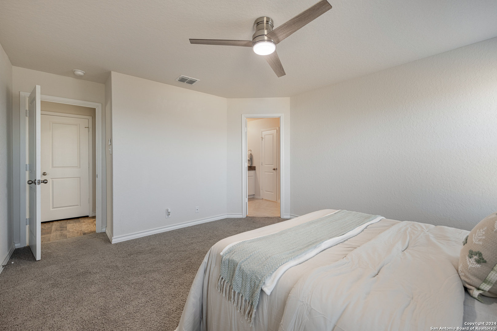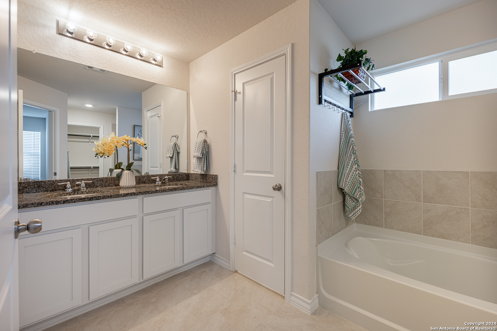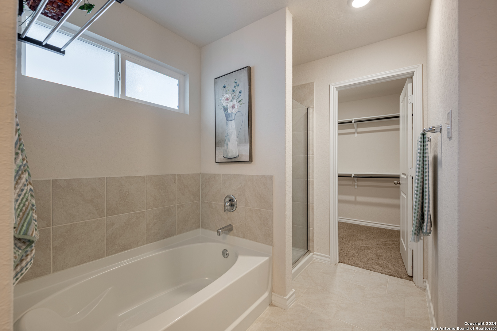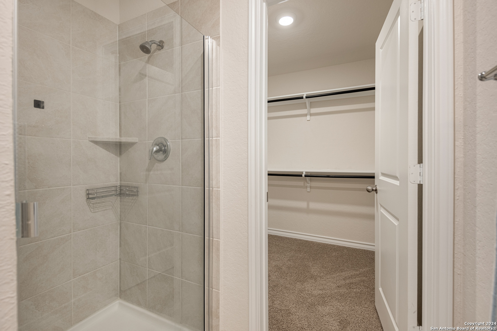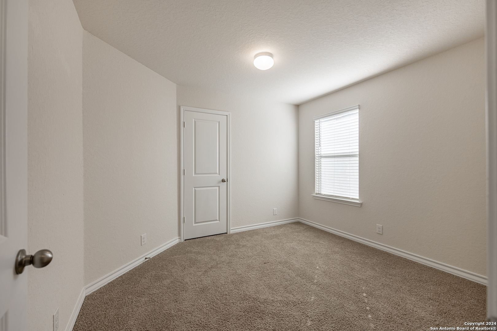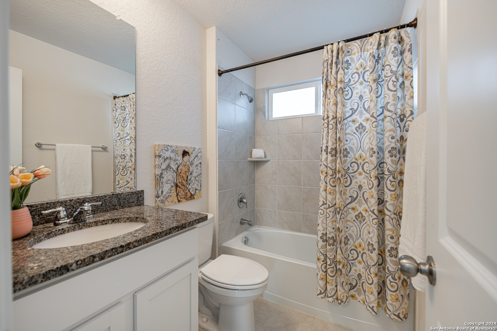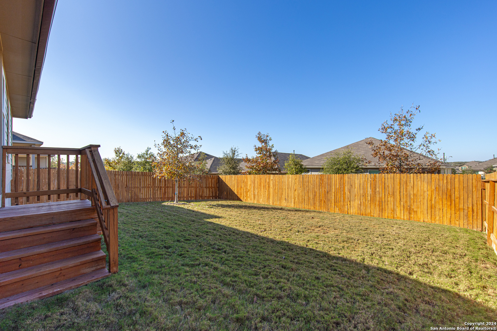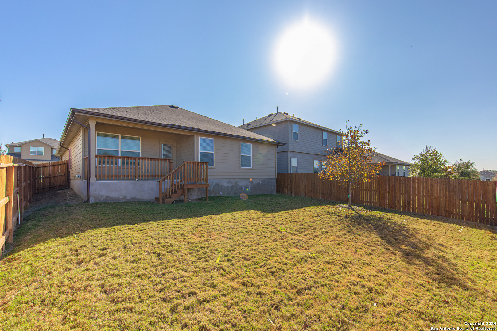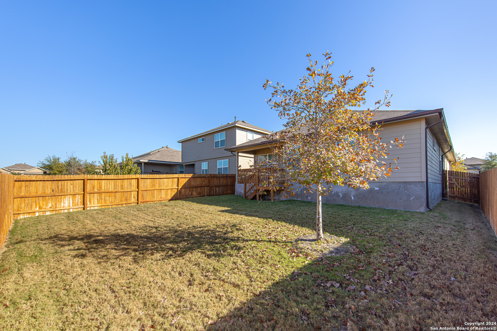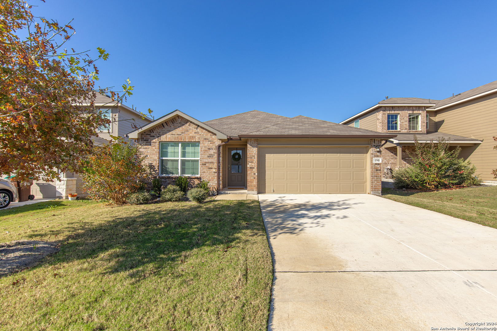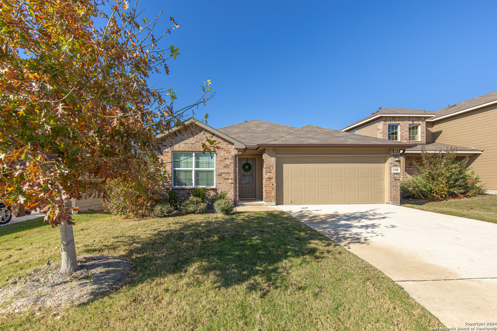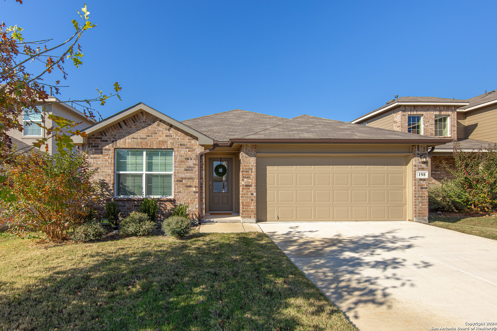Property Details
Cuban Emerald
San Antonio, TX 78253
$310,000
4 BD | 2 BA |
Property Description
**RARE OPPORTUNITY for a VA Assumable 2.5% interest rate.** Step into modern living with this stunning single-story home, built in 2021, offering the perfect blend of comfort and convenience. Boasting 4 spacious bedrooms, this property is ideal for families or those seeking extra space for a home office or hobby room. Located just a short drive from Lackland Air Force Base, downtown San Antonio, popular restaurants, and premier shopping, you'll enjoy the best of city living with a suburban feel. The backyard is a blank canvas, ready for your personal touch-whether it's creating a play space, garden, or entertaining area. Imagine sipping your morning coffee from the comfort of your covered porch while planning your outdoor oasis. Here's the icing on the cake: this home comes with an assumable VA loan at an incredible 2.5% interest rate-a rare find that could save you thousands over the life of the loan! Don't miss out on this unique opportunity. Schedule your showing today and take the first step toward making this house your home!
-
Type: Residential Property
-
Year Built: 2021
-
Cooling: One Central
-
Heating: Central
-
Lot Size: 0.12 Acres
Property Details
- Status:Available
- Type:Residential Property
- MLS #:1829772
- Year Built:2021
- Sq. Feet:1,708
Community Information
- Address:198 Cuban Emerald San Antonio, TX 78253
- County:Medina
- City:San Antonio
- Subdivision:REDBIRD RANCH
- Zip Code:78253
School Information
- School System:Medina Valley I.S.D.
- High School:Harlan HS
- Middle School:Bernal
- Elementary School:HERBERT G. BOLDT ELE
Features / Amenities
- Total Sq. Ft.:1,708
- Interior Features:One Living Area, Liv/Din Combo, Eat-In Kitchen, Island Kitchen, Walk-In Pantry, Utility Room Inside, 1st Floor Lvl/No Steps, Open Floor Plan, All Bedrooms Downstairs, Laundry Main Level, Laundry Lower Level, Laundry Room
- Fireplace(s): Not Applicable
- Floor:Vinyl
- Inclusions:Washer Connection, Dryer Connection, Stove/Range, Refrigerator, Disposal, Water Softener (owned)
- Master Bath Features:Tub/Shower Separate, Double Vanity, Garden Tub
- Exterior Features:Privacy Fence, Sprinkler System, Has Gutters
- Cooling:One Central
- Heating Fuel:Natural Gas
- Heating:Central
- Master:14x12
- Bedroom 2:11x11
- Bedroom 3:11x11
- Bedroom 4:11x10
- Dining Room:8x13
- Kitchen:16x8
Architecture
- Bedrooms:4
- Bathrooms:2
- Year Built:2021
- Stories:1
- Style:One Story, Contemporary, Traditional
- Roof:Composition
- Foundation:Slab
- Parking:Two Car Garage
Property Features
- Lot Dimensions:45 X 120
- Neighborhood Amenities:Pool, Tennis, Clubhouse, Park/Playground, Jogging Trails, Sports Court, Basketball Court
- Water/Sewer:Water System, Sewer System
Tax and Financial Info
- Proposed Terms:Conventional, FHA, VA, Cash, Assumption w/Qualifying, USDA
- Total Tax:8207
4 BD | 2 BA | 1,708 SqFt
© 2025 Lone Star Real Estate. All rights reserved. The data relating to real estate for sale on this web site comes in part from the Internet Data Exchange Program of Lone Star Real Estate. Information provided is for viewer's personal, non-commercial use and may not be used for any purpose other than to identify prospective properties the viewer may be interested in purchasing. Information provided is deemed reliable but not guaranteed. Listing Courtesy of Ashley Pena with eXp Realty.

