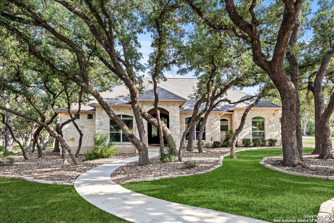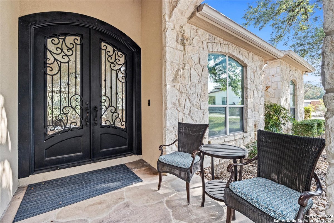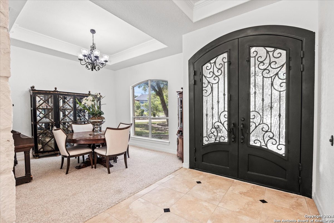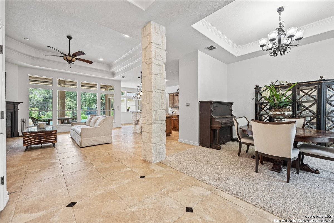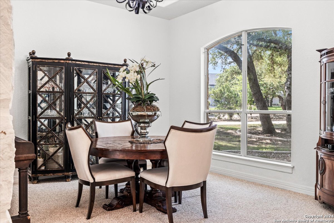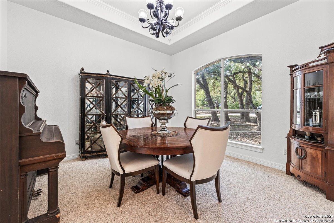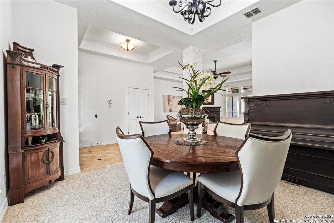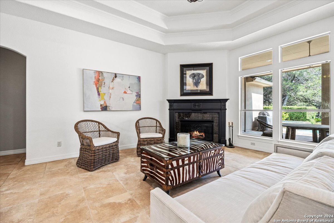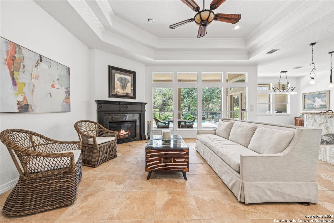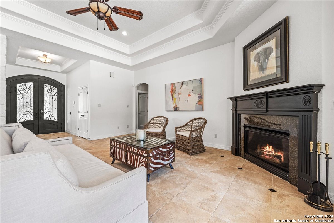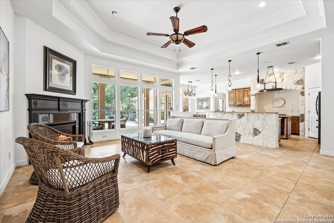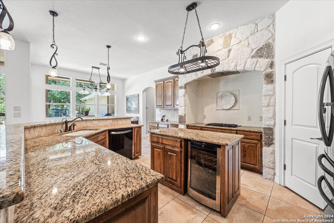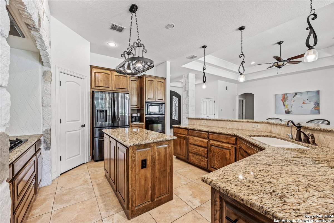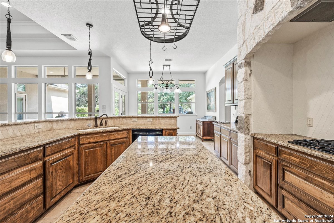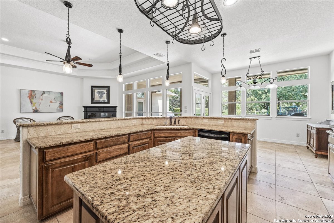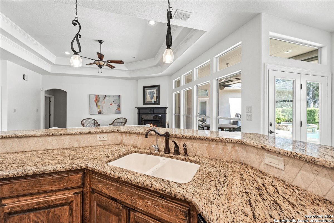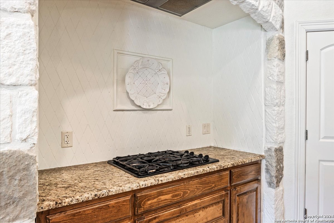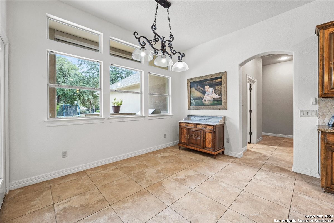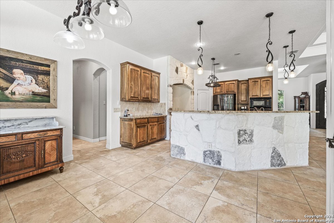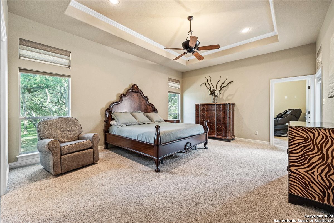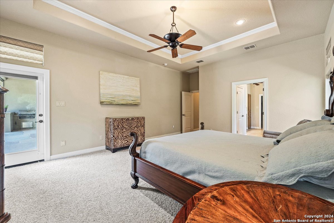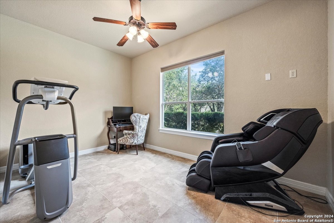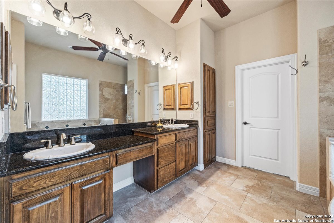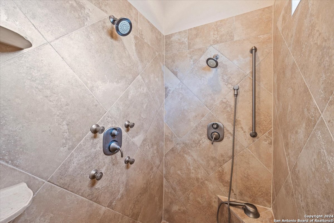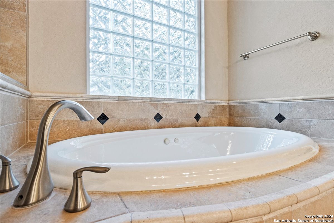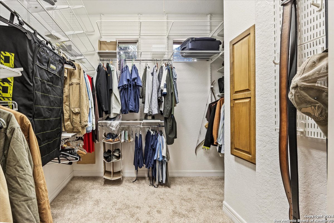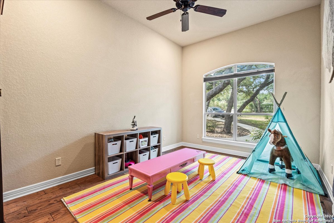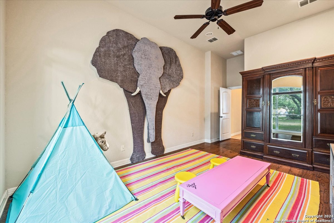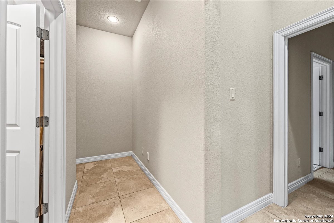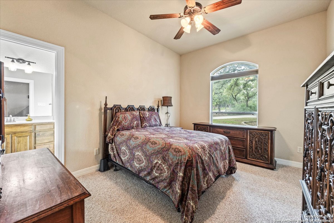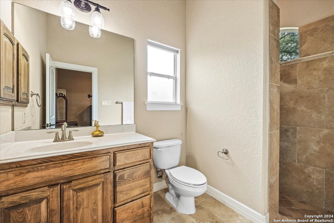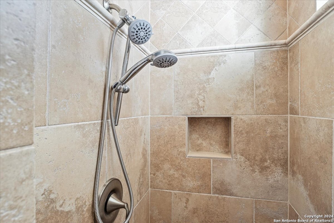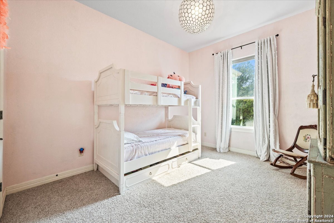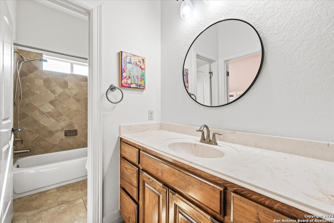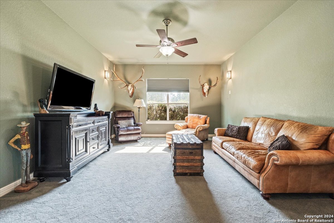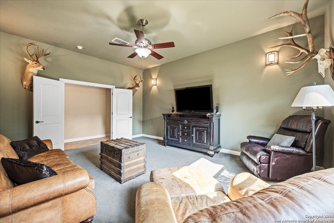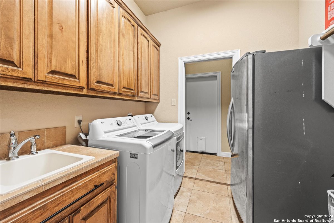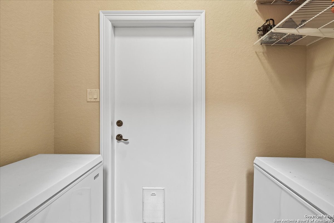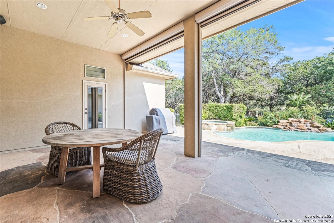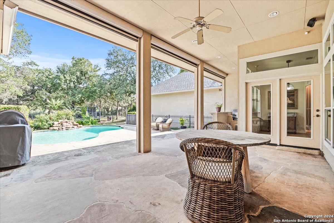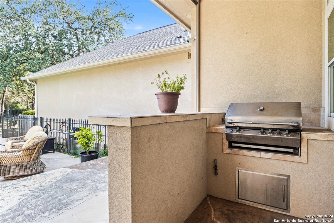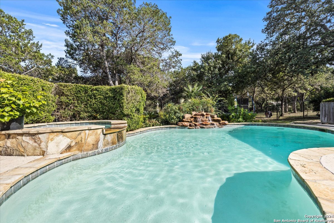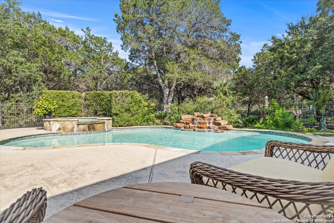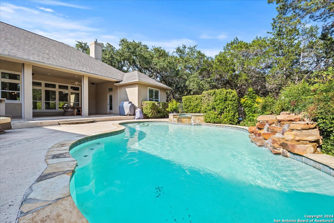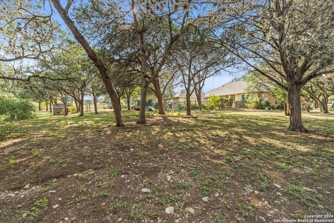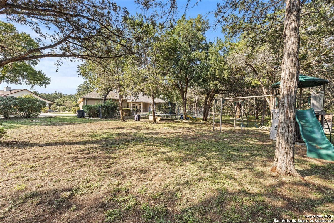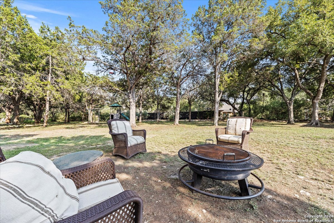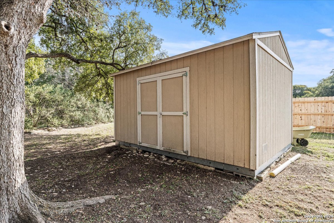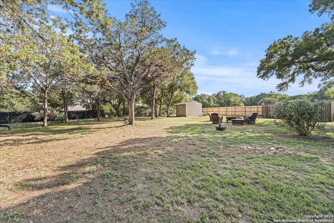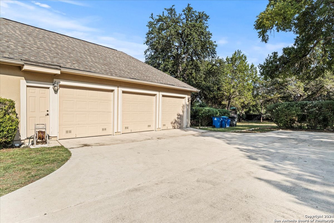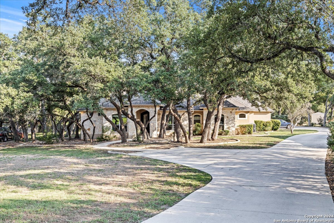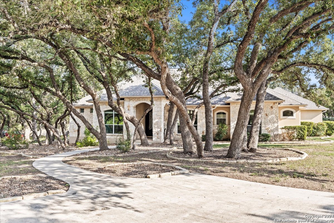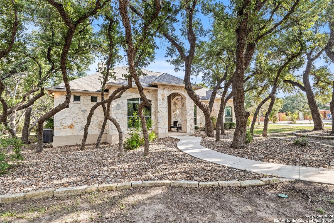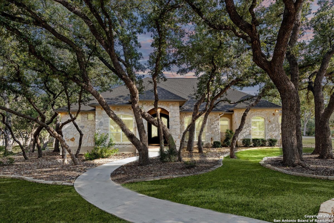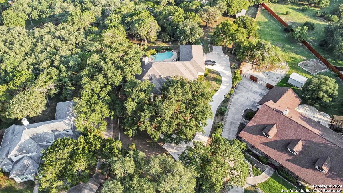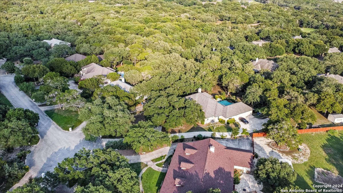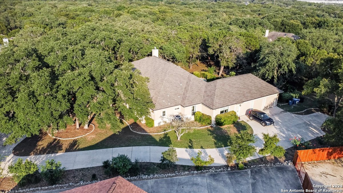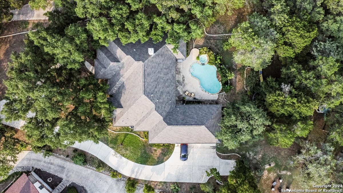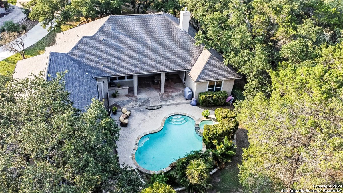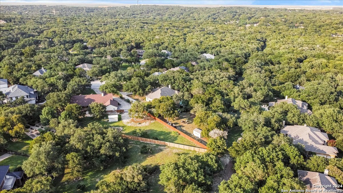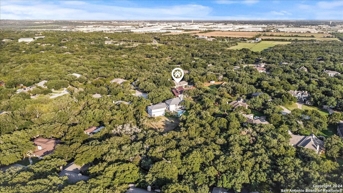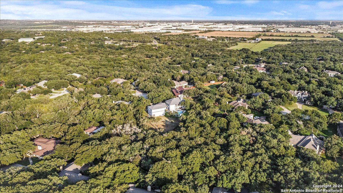Property Details
Lloyds Park
Garden Ridge, TX 78266
$849,990
3 BD | 3 BA |
Property Description
Discover unparalleled elegance and comfort as you meander up a winding path through mature live oaks to a grand entrance featuring arched double doors with glass insets and intricate ironwork. This open-concept gem showcases a dining room with a tray ceiling and crown molding, a living room with a double tray ceiling and a cozy corner fireplace, and a wall of windows that frame views of a covered patio perfect for al fresco dining and a lush, private backyard. The gourmet kitchen boasts built-in oven and microwave, a gas cooktop, wine fridge, under-mount sink, center island, and extra bar seating, seamlessly connecting to a charming breakfast nook. The spacious primary suite includes an exercise room and outdoor access, while the luxurious bathroom features dual vanities, a multi-head shower, and a garden tub. A large study, two secondary bedrooms with en-suite bathrooms, and a versatile media room add to the appeal. The laundry room is equipped with a utility sink, storage, and space for additional appliances. Enjoy outdoor living on the covered patio with recessed lighting, a fan, pull-down screens, and a built-in gas grill, all overlooking a sparkling pool and hot tub amidst lush landscaping. With a 3-car side-entry garage, a shed, and over an acre of prime Garden Ridge real estate, this home offers both luxury and convenience, close to highways, shopping, and the Texas Hill Country.
-
Type: Residential Property
-
Year Built: 2007
-
Cooling: Two Central
-
Heating: Central
-
Lot Size: 1.12 Acres
Property Details
- Status:Available
- Type:Residential Property
- MLS #:1799846
- Year Built:2007
- Sq. Feet:3,382
Community Information
- Address:19806 Lloyds Park Garden Ridge, TX 78266
- County:Comal
- City:Garden Ridge
- Subdivision:COUNTRY OAK ESTATES
- Zip Code:78266
School Information
- School System:Comal
- High School:Davenport
- Middle School:Danville Middle School
- Elementary School:Garden Ridge
Features / Amenities
- Total Sq. Ft.:3,382
- Interior Features:Two Living Area, Separate Dining Room, Two Eating Areas, Island Kitchen, Breakfast Bar, Walk-In Pantry, Study/Library, Media Room
- Fireplace(s): One, Living Room
- Floor:Carpeting, Ceramic Tile, Wood
- Inclusions:Ceiling Fans, Chandelier, Washer Connection, Dryer Connection, Built-In Oven, Self-Cleaning Oven, Microwave Oven, Gas Cooking, Gas Grill, Disposal, Dishwasher, Ice Maker Connection, Water Softener (owned), Smoke Alarm, Security System (Owned), Gas Water Heater, Garage Door Opener
- Master Bath Features:Tub/Shower Separate, Separate Vanity, Double Vanity, Garden Tub
- Exterior Features:Covered Patio, Gas Grill, Wrought Iron Fence, Sprinkler System, Double Pane Windows, Mature Trees
- Cooling:Two Central
- Heating Fuel:Natural Gas
- Heating:Central
- Master:16x19
- Bedroom 2:14x11
- Bedroom 3:12x15
- Dining Room:14x13
- Family Room:19x16
- Kitchen:17x14
- Office/Study:16x12
Architecture
- Bedrooms:3
- Bathrooms:3
- Year Built:2007
- Stories:1
- Style:Texas Hill Country
- Roof:Composition
- Foundation:Slab
- Parking:Three Car Garage, Attached, Side Entry
Property Features
- Neighborhood Amenities:None
- Water/Sewer:Septic
Tax and Financial Info
- Proposed Terms:Conventional, FHA, VA, Cash
- Total Tax:14914.9
3 BD | 3 BA | 3,382 SqFt
© 2024 Lone Star Real Estate. All rights reserved. The data relating to real estate for sale on this web site comes in part from the Internet Data Exchange Program of Lone Star Real Estate. Information provided is for viewer's personal, non-commercial use and may not be used for any purpose other than to identify prospective properties the viewer may be interested in purchasing. Information provided is deemed reliable but not guaranteed. Listing Courtesy of Mark Lemmons with eXp Realty.

