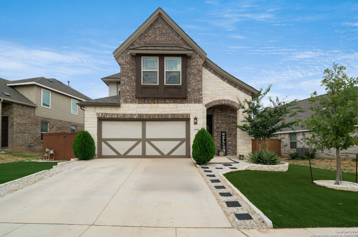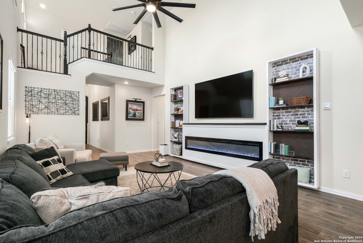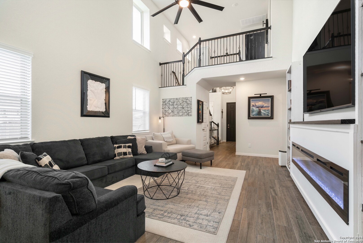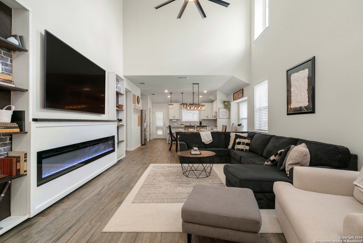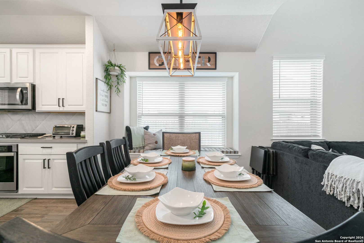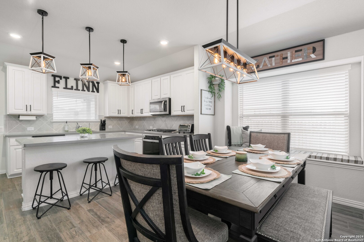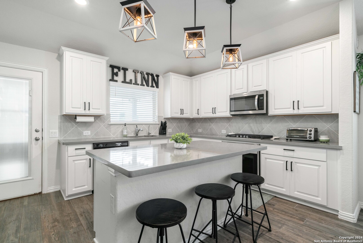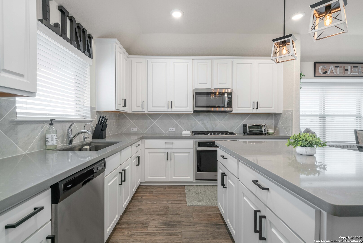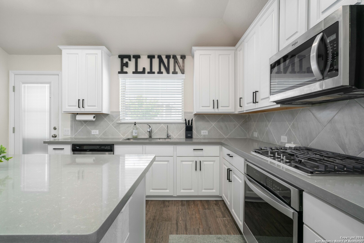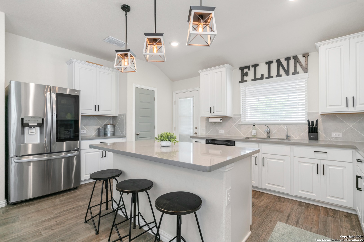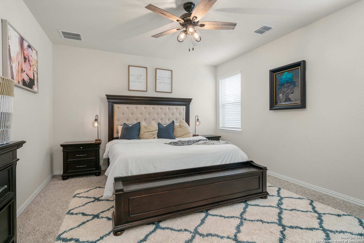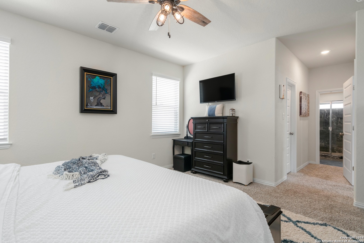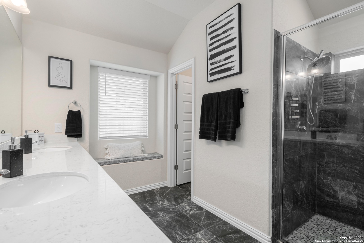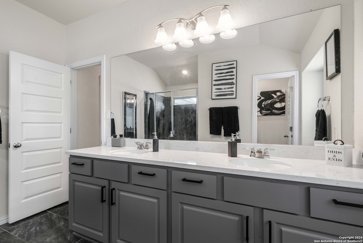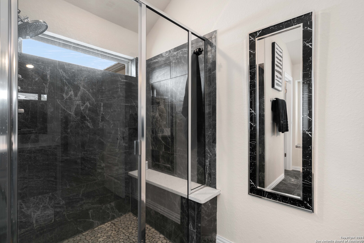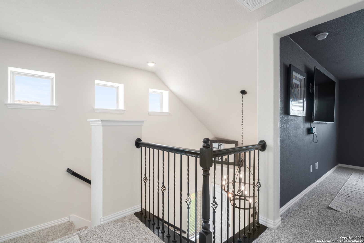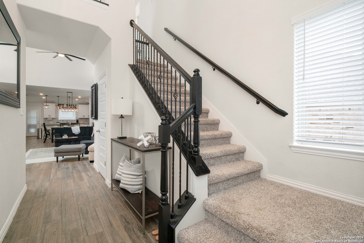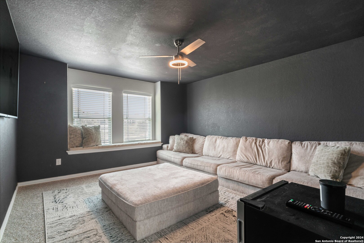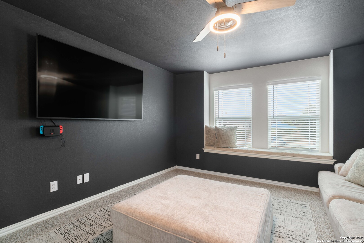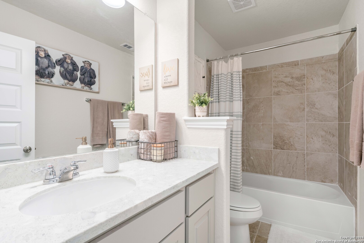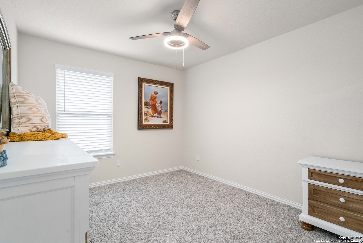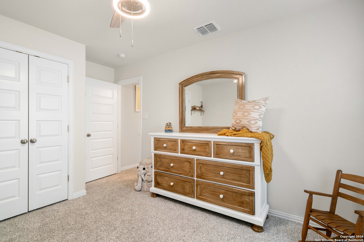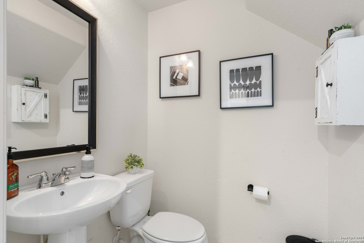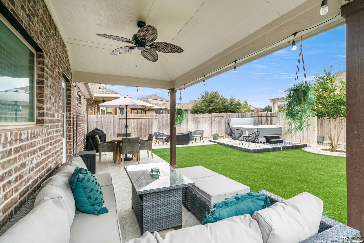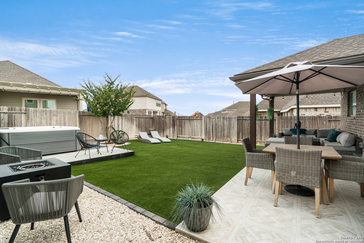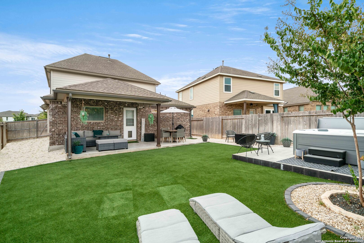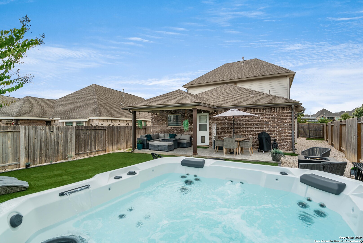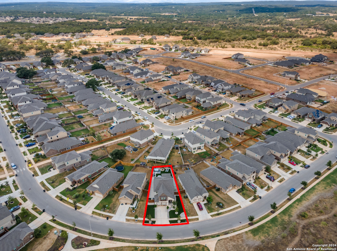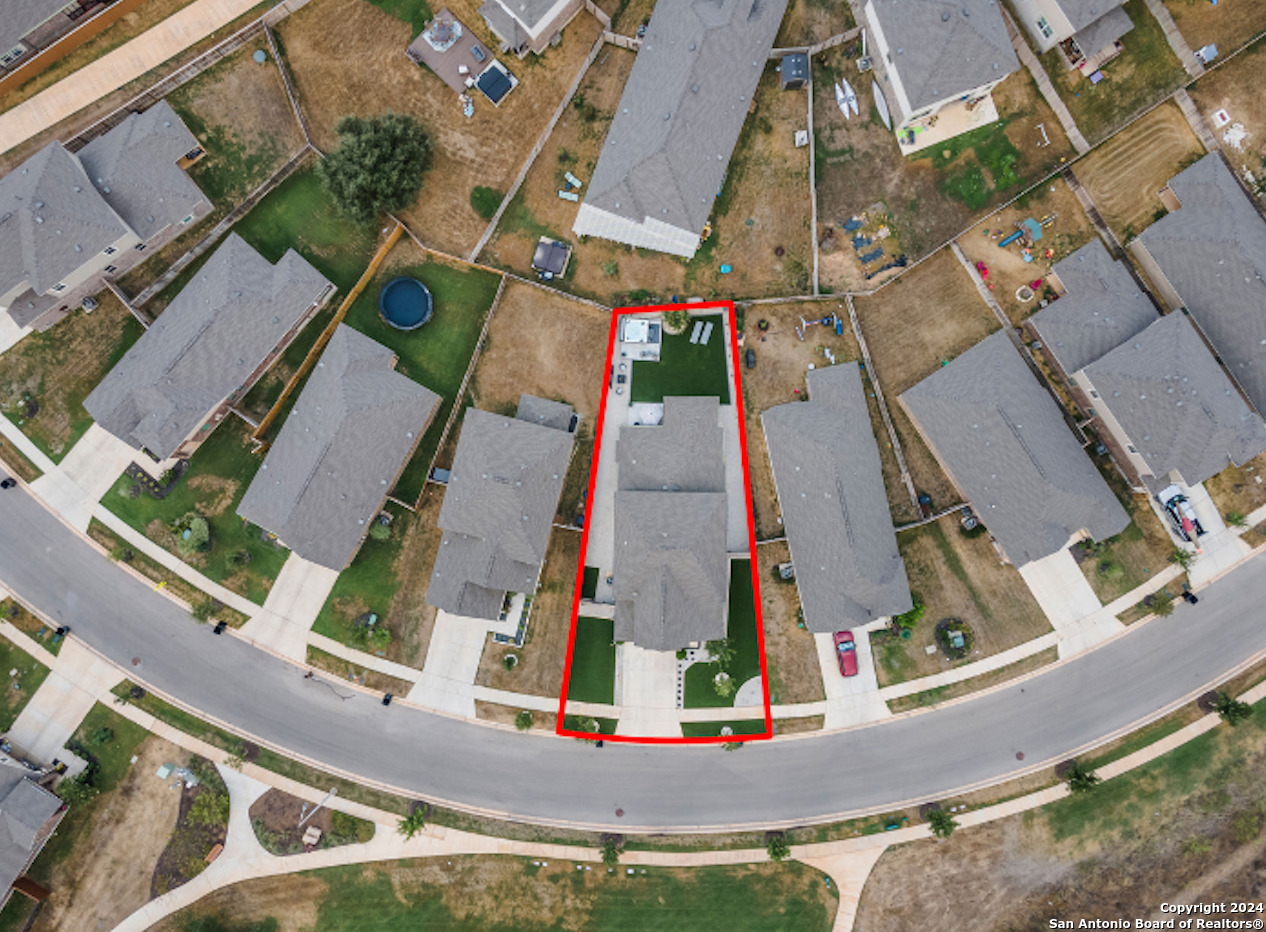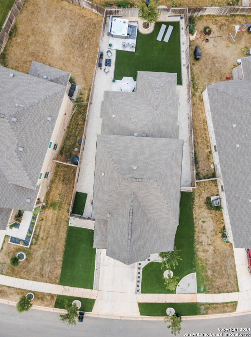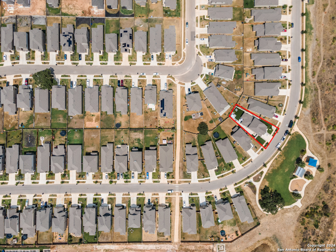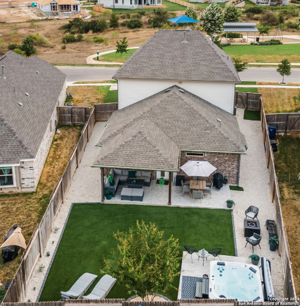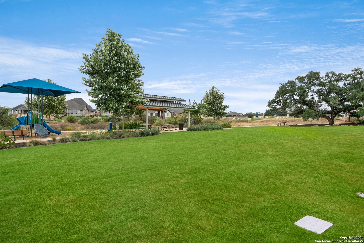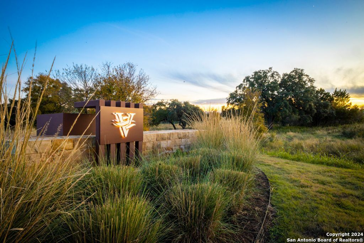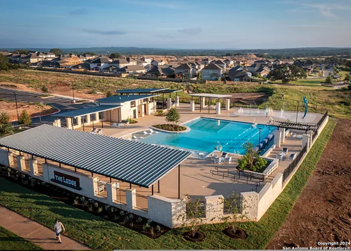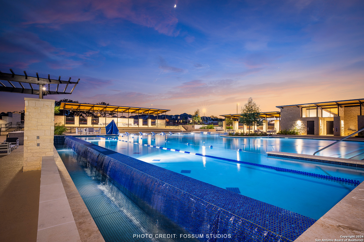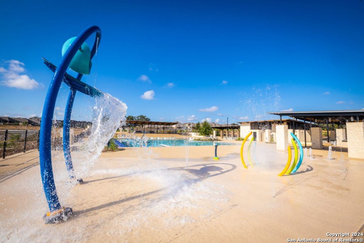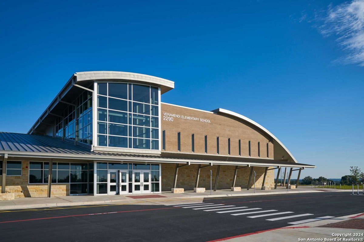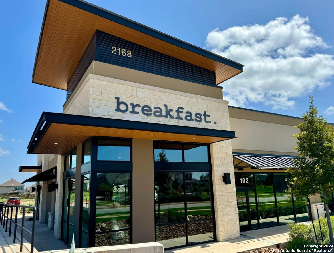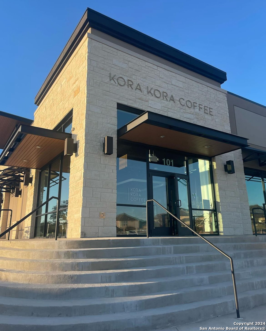Property Details
Cowan Dr
New Braunfels, TX 78132
$499,000
3 BD | 3 BA |
Property Description
***Assumable VA Loan 2.625%*** Welcome to your dream home! This tastefully updated 3-bedroom, 3-bathroom residence blends classic charm with contemporary comfort. Nestled in the sought-after community of Veramendi, this property offers the perfect blend of style and functionality. The master suite is located on the main level, while the other two bedrooms are upstairs along with the oversized game/theater room which can be used as a 4th bedroom! With over $100,000 worth of upgrades, this home truly stands out! Upgraded tile, quartz countertops, cabinets, appliances, wrought iron balusters, lighting fixtures, carpet, and doors are just the beginning. Enjoy the beautiful electric fireplace, read a book on one of the three bump out windows, or take a dip in the luxurious and soothing hot tub! You'll find it in the beautifully landscaped backyard paradise which also features a spacious tiled patio ideal for entertaining, with rock and artificial grass spanning the area so you can relax instead of maintain! The home is directly across from a big park and within walking distance of the gorgeous amenity center, schools, Kora Kora Coffee Shop, the Breakfast. restaurant, and other future shops! There's so much more to say about this home so just come see it for yourself!
-
Type: Residential Property
-
Year Built: 2020
-
Cooling: One Central
-
Heating: Central
-
Lot Size: 0.14 Acres
Property Details
- Status:Available
- Type:Residential Property
- MLS #:1805921
- Year Built:2020
- Sq. Feet:2,121
Community Information
- Address:1992 Cowan Dr New Braunfels, TX 78132
- County:Comal
- City:New Braunfels
- Subdivision:VERAMENDI
- Zip Code:78132
School Information
- School System:New Braunfels
- High School:New Braunfel
- Middle School:Oak Run
- Elementary School:Veramendi
Features / Amenities
- Total Sq. Ft.:2,121
- Interior Features:Two Living Area, Island Kitchen, Game Room, Media Room, Open Floor Plan, Laundry Lower Level
- Fireplace(s): Not Applicable
- Floor:Carpeting, Ceramic Tile
- Inclusions:Ceiling Fans, Chandelier, Washer Connection, Dryer Connection, Cook Top, Self-Cleaning Oven, Microwave Oven, Stove/Range, Dishwasher, Water Softener (owned), Gas Water Heater, City Garbage service
- Master Bath Features:Shower Only, Double Vanity
- Exterior Features:Patio Slab, Covered Patio, Privacy Fence, Sprinkler System, Has Gutters
- Cooling:One Central
- Heating Fuel:Natural Gas
- Heating:Central
- Master:14x15
- Bedroom 2:12x10
- Bedroom 3:12x10
- Dining Room:15x9
- Family Room:15x18
- Kitchen:15x18
Architecture
- Bedrooms:3
- Bathrooms:3
- Year Built:2020
- Stories:2
- Style:Two Story, Traditional
- Roof:Composition
- Foundation:Slab
- Parking:Two Car Garage
Property Features
- Neighborhood Amenities:Pool, Park/Playground, Jogging Trails, Bike Trails, BBQ/Grill
- Water/Sewer:City
Tax and Financial Info
- Proposed Terms:Conventional, FHA, VA, Cash
- Total Tax:10042
3 BD | 3 BA | 2,121 SqFt
© 2025 Lone Star Real Estate. All rights reserved. The data relating to real estate for sale on this web site comes in part from the Internet Data Exchange Program of Lone Star Real Estate. Information provided is for viewer's personal, non-commercial use and may not be used for any purpose other than to identify prospective properties the viewer may be interested in purchasing. Information provided is deemed reliable but not guaranteed. Listing Courtesy of Cody Flinn with Shires Buck Realty.

