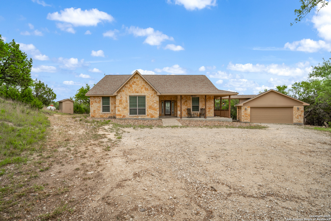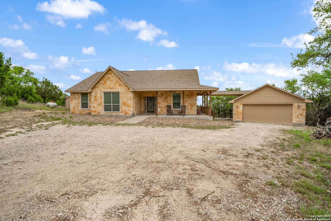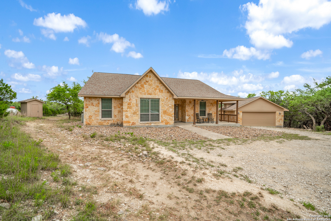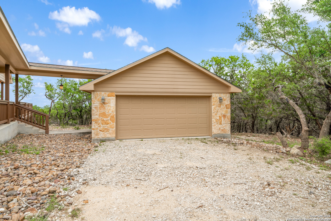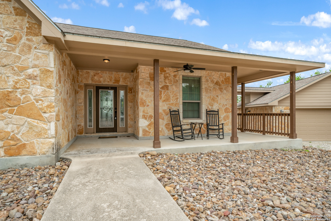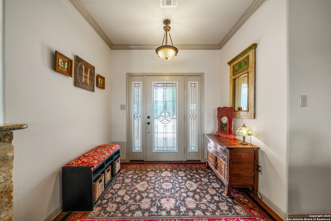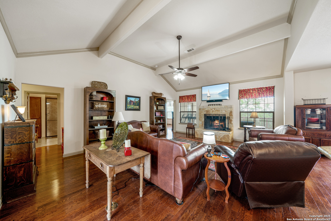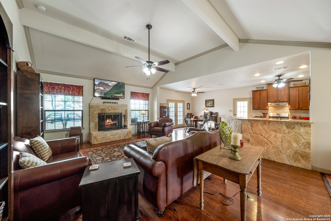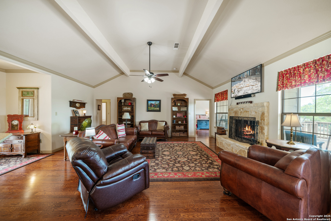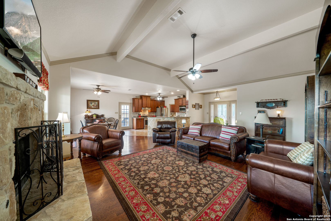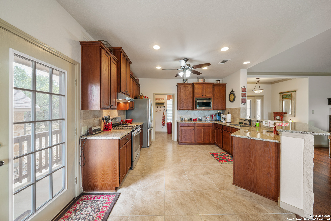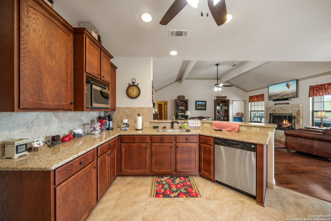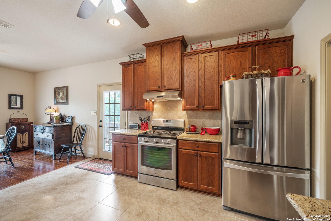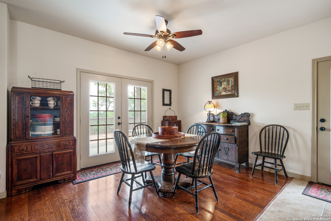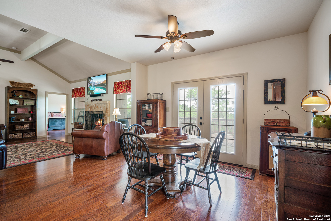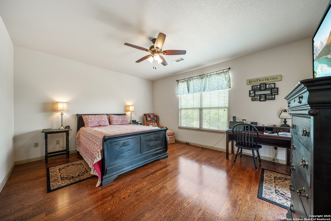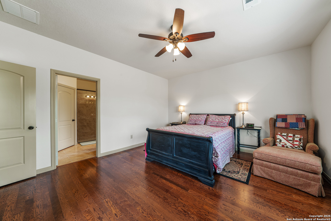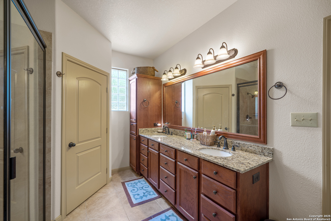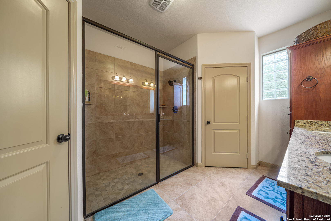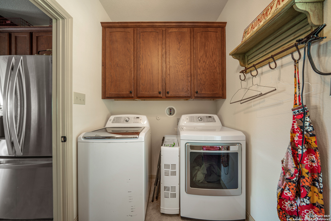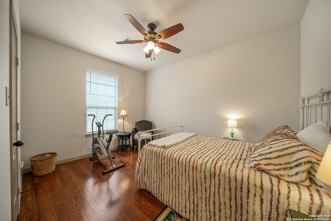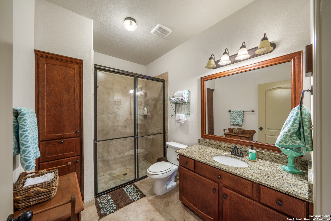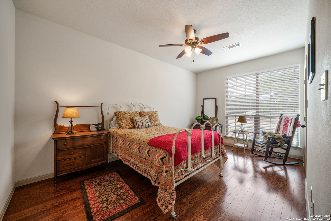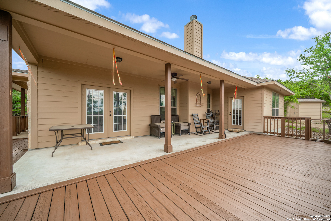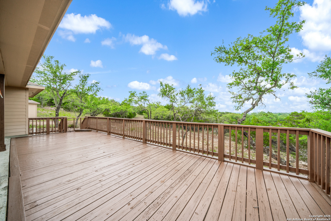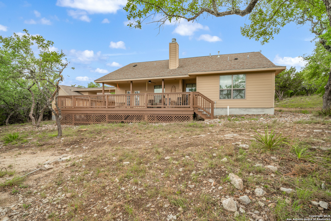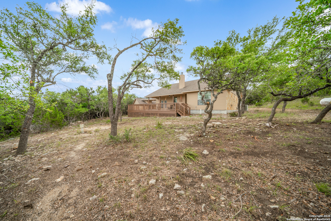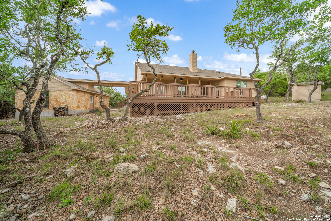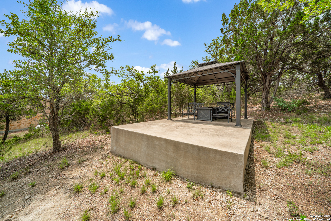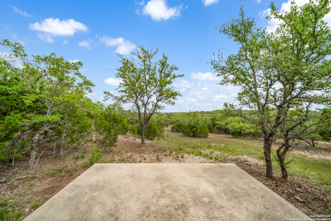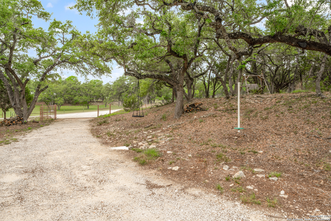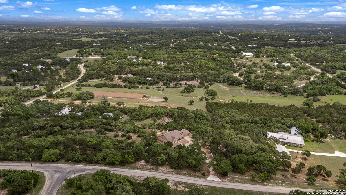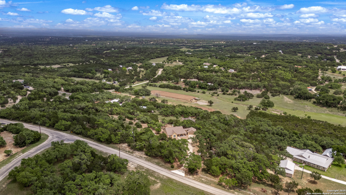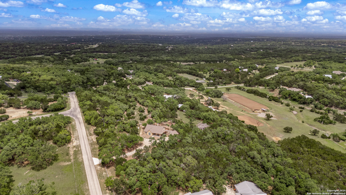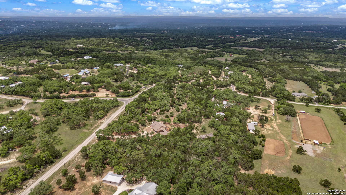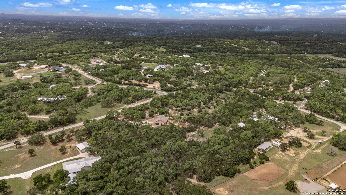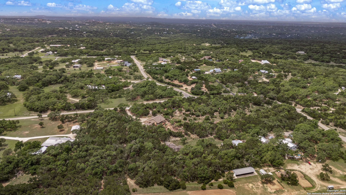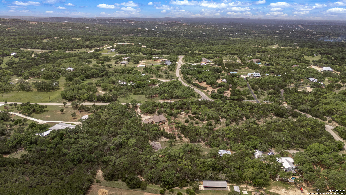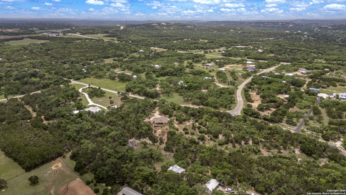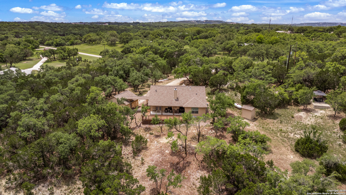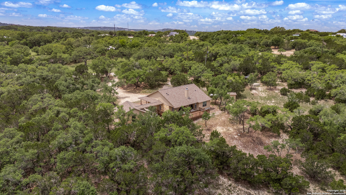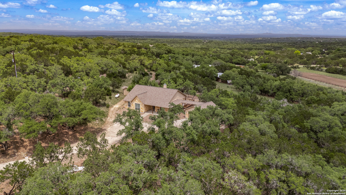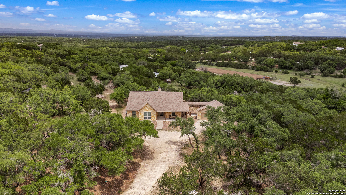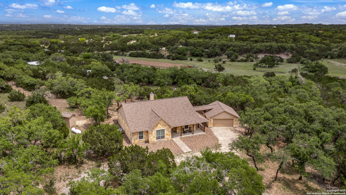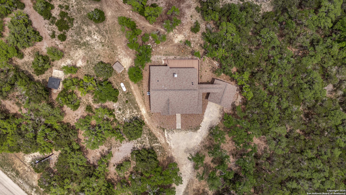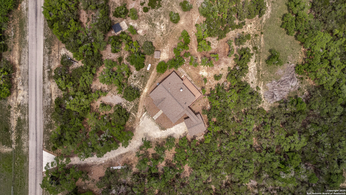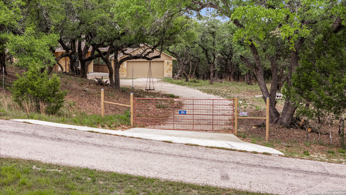Property Details
Buntline
Bergheim, TX 78004
$895,000
3 BD | 2 BA |
Property Description
Welcome to your Hill Country retreat! Nestled on nearly 5 acres in the heart of the Texas Hill Country, this gently lived-in Tilson Custom Home offers privacy, beauty, and classic charm. The fully fenced property features a private gated entry and sweeping views of the iconic "Twin Sisters" hills from the extended back patio and deck. The rustic stone exterior, covered front porch, and mature trees create a warm, inviting atmosphere. Inside, enjoy an open floor plan with 3 bedrooms, 2 full bathrooms, gas cooking, and a cozy wood-burning fireplace in the family room. The primary suite includes a double vanity and a walk-in shower. Out back, a secluded gazebo - already plumbed for an outdoor kitchen - awaits your custom touches. The large patio area with an exterior ceiling fan is perfect for relaxing and taking in the breathtaking Hill Country sunsets. With a 2-car detached garage and thoughtful finishes throughout, this home offers the perfect blend of comfort, character, and Hill Country living.Come experience the best of the Texas Hill Country!
-
Type: Residential Property
-
Year Built: 2014
-
Cooling: One Central
-
Heating: Central,Other
-
Lot Size: 4.99 Acres
Property Details
- Status:Available
- Type:Residential Property
- MLS #:1861446
- Year Built:2014
- Sq. Feet:1,903
Community Information
- Address:200 Buntline Bergheim, TX 78004
- County:Kendall
- City:Bergheim
- Subdivision:N. BARCROFT ESTATES
- Zip Code:78004
School Information
- School System:Boerne
- High School:Boerne
- Middle School:Voss Middle School
- Elementary School:Herff
Features / Amenities
- Total Sq. Ft.:1,903
- Interior Features:One Living Area, Eat-In Kitchen, Two Eating Areas, Breakfast Bar, Utility Room Inside, High Ceilings, Open Floor Plan, All Bedrooms Downstairs, Laundry Main Level, Laundry Lower Level, Laundry Room, Walk in Closets
- Fireplace(s): One, Family Room, Wood Burning, Gas Starter
- Floor:Ceramic Tile, Wood
- Inclusions:Ceiling Fans, Washer Connection, Dryer Connection, Stove/Range, Gas Cooking, Disposal, Dishwasher, Water Softener (owned), Smoke Alarm, Gas Water Heater, Garage Door Opener, Plumb for Water Softener, Solid Counter Tops
- Master Bath Features:Shower Only, Double Vanity
- Exterior Features:Patio Slab, Covered Patio, Deck/Balcony, Double Pane Windows, Gazebo, Mature Trees, Wire Fence
- Cooling:One Central
- Heating Fuel:Propane Owned
- Heating:Central, Other
- Master:17x14
- Bedroom 2:13x11
- Bedroom 3:16x11
- Family Room:21x16
- Kitchen:15x14
Architecture
- Bedrooms:3
- Bathrooms:2
- Year Built:2014
- Stories:1
- Style:One Story
- Roof:Composition
- Foundation:Slab
- Parking:Two Car Garage, Detached
Property Features
- Neighborhood Amenities:None
- Water/Sewer:Private Well, Septic
Tax and Financial Info
- Proposed Terms:Conventional, FHA, VA, TX Vet, Cash
- Total Tax:9350
3 BD | 2 BA | 1,903 SqFt
© 2025 Lone Star Real Estate. All rights reserved. The data relating to real estate for sale on this web site comes in part from the Internet Data Exchange Program of Lone Star Real Estate. Information provided is for viewer's personal, non-commercial use and may not be used for any purpose other than to identify prospective properties the viewer may be interested in purchasing. Information provided is deemed reliable but not guaranteed. Listing Courtesy of Kevin Rogers with 43 Realty, LLC.

