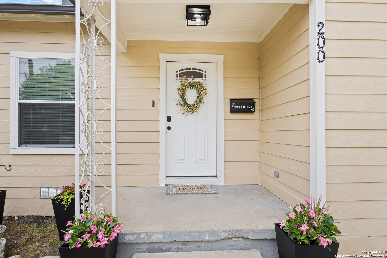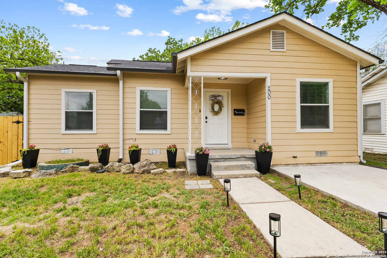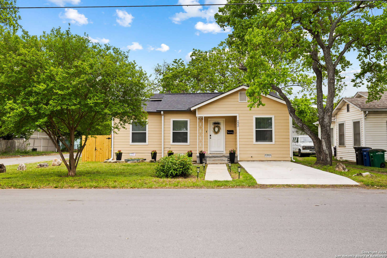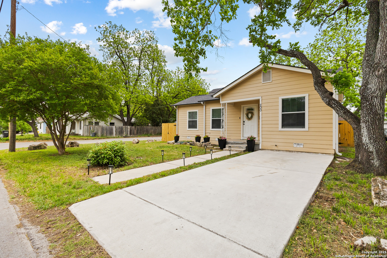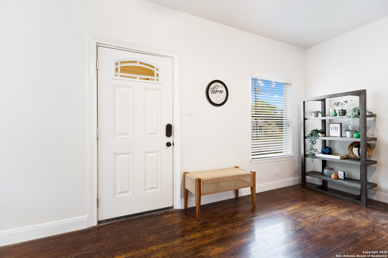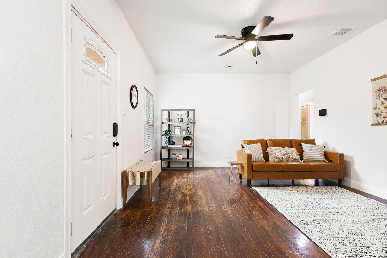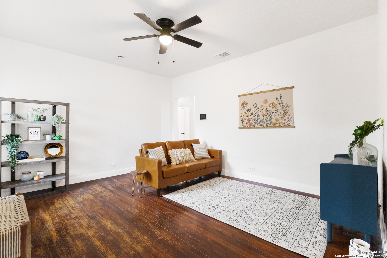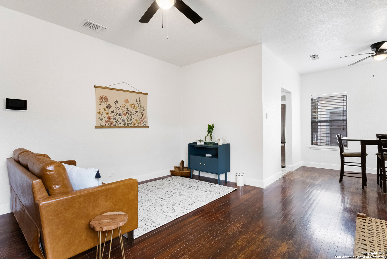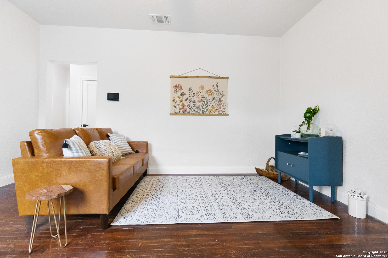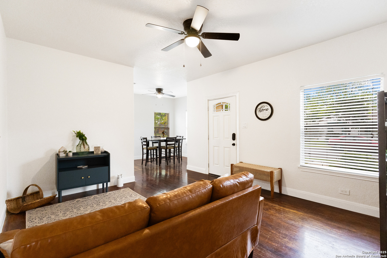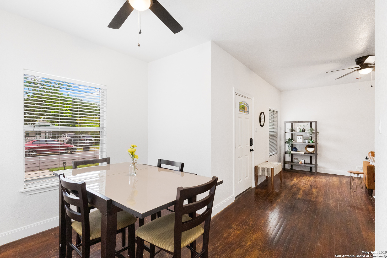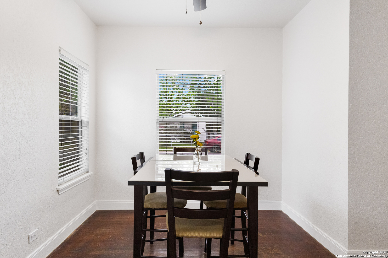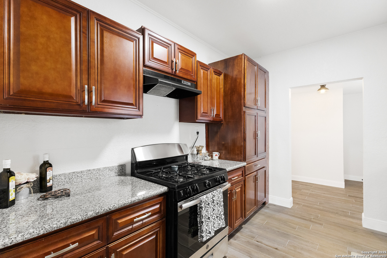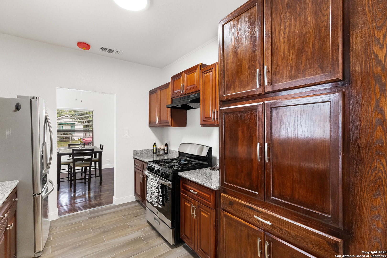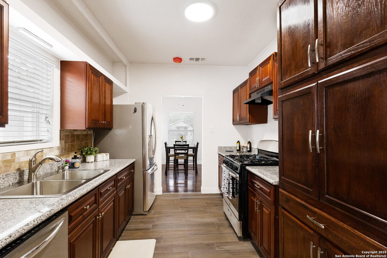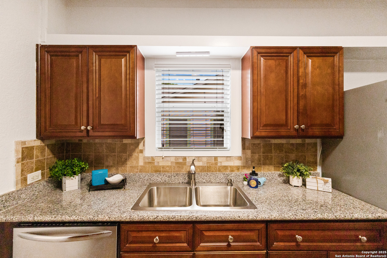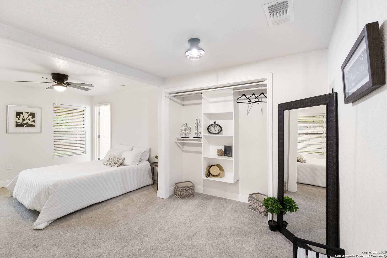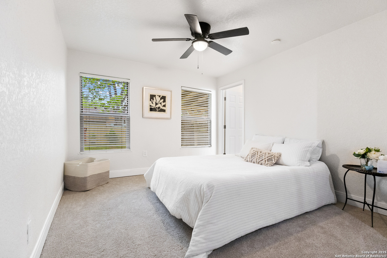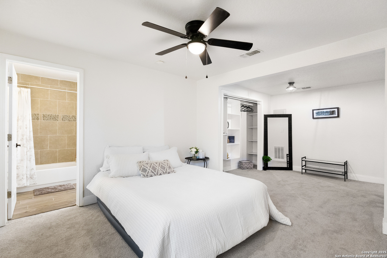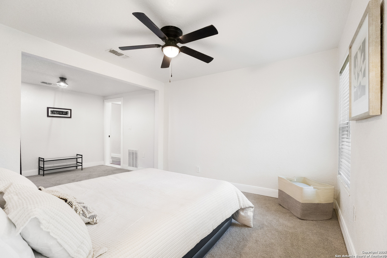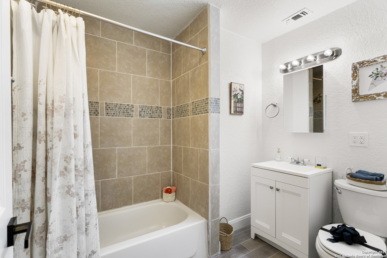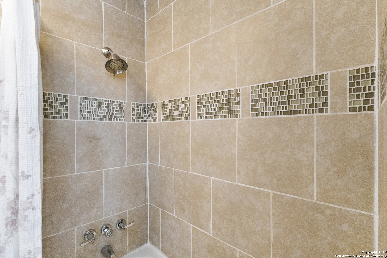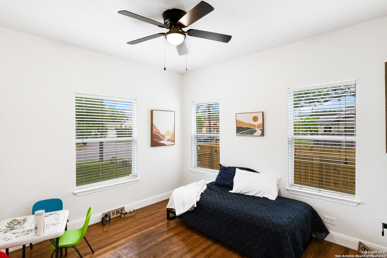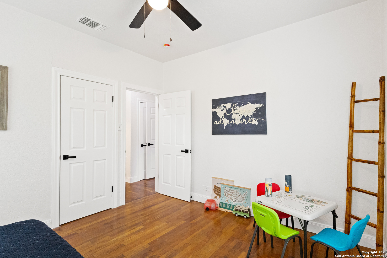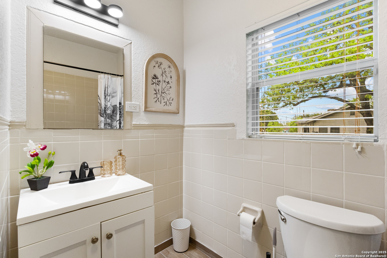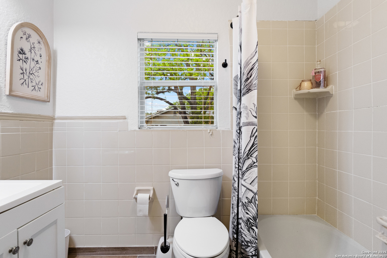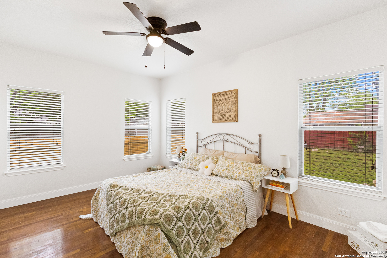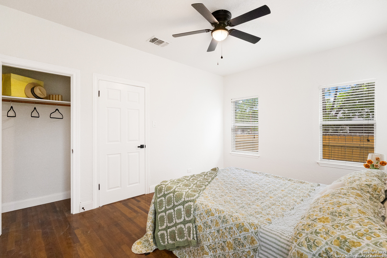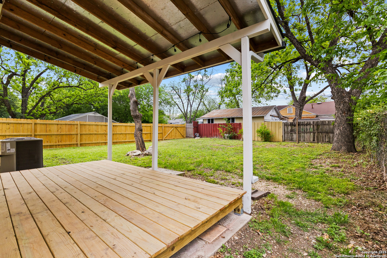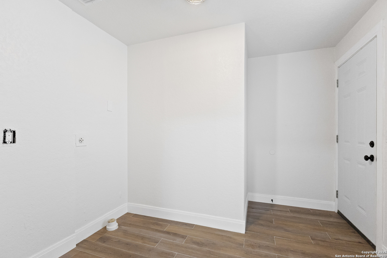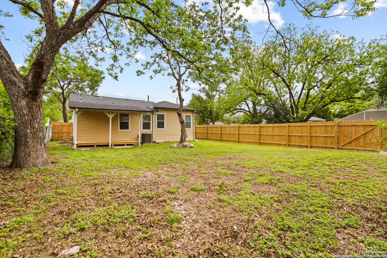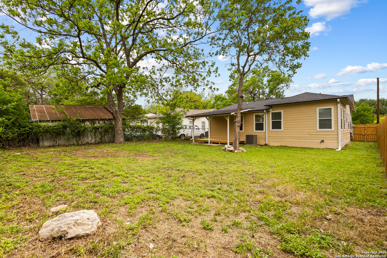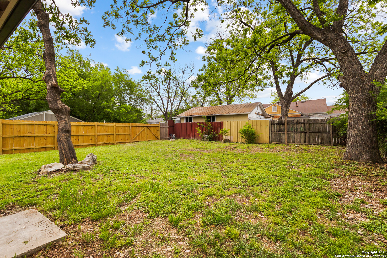Property Details
Frost
San Antonio, TX 78201
$250,000
3 BD | 2 BA |
Property Description
Welcome to 200 Frost - where timeless charm meets modern comfort! Nestled in the heart of San Antonio, this beautifully updated 3-bedroom, 2-bath home offers 1,316 sq ft of living space that perfectly blends vintage character with today's convenience. Located 2 minutes from the highway and 10-15 minutes from downtown to the Pearl. 15 minutes to the Rim and La Cantera. Built in 1949, this home greets you with high ceilings and original hardwood floors that echo the craftsmanship of a bygone era. Thoughtful updates bring a fresh touch while maintaining the original charm that gives this home its unique personality. You'll find a blend of carpet, tile, and wood flooring throughout, creating distinct spaces that feel both cozy and elegant. Each bedroom is generously sized, but the primary suite truly stands out - a spacious 20x10 retreat that offers the perfect place to unwind after a long day. Windows let in natural light, giving every room an airy, open feel. Whether you're entertaining in the open living space, outside with your loved ones in the spacious backyard on the newly built deck or enjoying quiet mornings in the sunlit kitchen, you'll love the character and warmth that flows through every corner of this home. Don't miss your chance to own a slice of San Antonio history - full of charm, personality, and ready to welcome you home.
-
Type: Residential Property
-
Year Built: 1949
-
Cooling: One Central
-
Heating: Central
-
Lot Size: 0.14 Acres
Property Details
- Status:Available
- Type:Residential Property
- MLS #:1859705
- Year Built:1949
- Sq. Feet:1,316
Community Information
- Address:200 Frost San Antonio, TX 78201
- County:Bexar
- City:San Antonio
- Subdivision:LOS ANGELES HEIGHTS
- Zip Code:78201
School Information
- School System:San Antonio I.S.D.
- High School:Edison
- Middle School:Whittier
- Elementary School:Franklin
Features / Amenities
- Total Sq. Ft.:1,316
- Interior Features:One Living Area, Liv/Din Combo, Utility Room Inside, Secondary Bedroom Down, High Ceilings, Cable TV Available, High Speed Internet, All Bedrooms Downstairs, Laundry Main Level, Laundry Lower Level, Laundry Room, Attic - Access only
- Fireplace(s): Not Applicable
- Floor:Carpeting, Ceramic Tile, Wood
- Inclusions:Ceiling Fans, Washer Connection, Dryer Connection, Stove/Range, Gas Cooking, Dishwasher, Gas Water Heater
- Master Bath Features:Tub/Shower Combo, Single Vanity
- Exterior Features:Deck/Balcony, Privacy Fence, Chain Link Fence, Has Gutters, Mature Trees
- Cooling:One Central
- Heating Fuel:Natural Gas
- Heating:Central
- Master:20x10
- Bedroom 2:11x11
- Bedroom 3:15x11
- Dining Room:11x9
- Kitchen:11x9
Architecture
- Bedrooms:3
- Bathrooms:2
- Year Built:1949
- Stories:1
- Style:One Story, Historic/Older
- Roof:Composition
- Parking:None/Not Applicable
Property Features
- Lot Dimensions:50X120
- Neighborhood Amenities:Park/Playground, Basketball Court
- Water/Sewer:Water System
Tax and Financial Info
- Proposed Terms:Conventional, FHA, VA, TX Vet, Cash
- Total Tax:5002
3 BD | 2 BA | 1,316 SqFt
© 2025 Lone Star Real Estate. All rights reserved. The data relating to real estate for sale on this web site comes in part from the Internet Data Exchange Program of Lone Star Real Estate. Information provided is for viewer's personal, non-commercial use and may not be used for any purpose other than to identify prospective properties the viewer may be interested in purchasing. Information provided is deemed reliable but not guaranteed. Listing Courtesy of Elida Martinez with Coldwell Banker D'Ann Harper, REALTOR.

