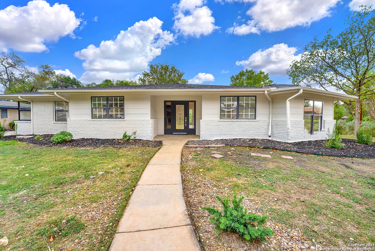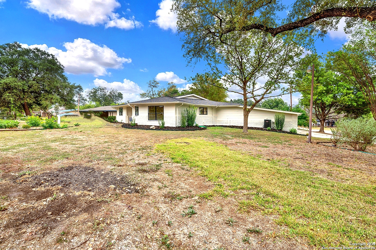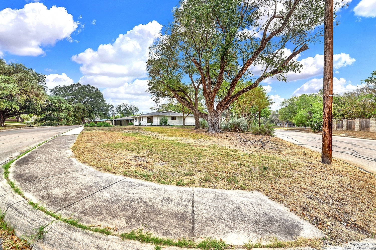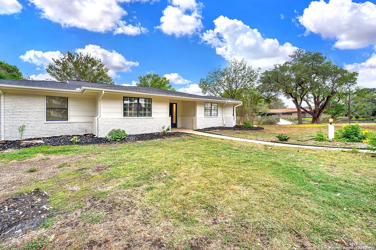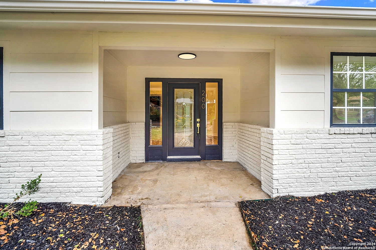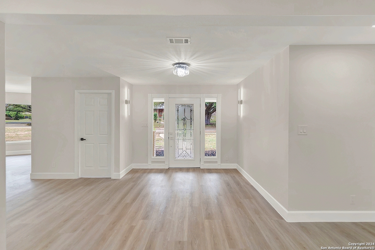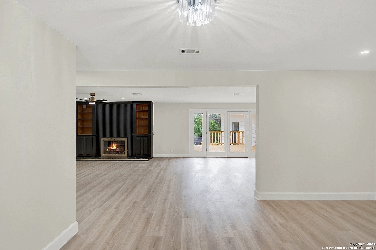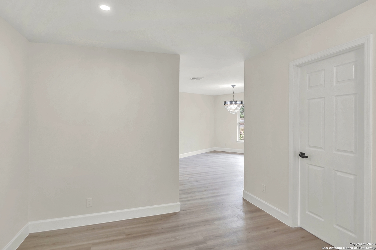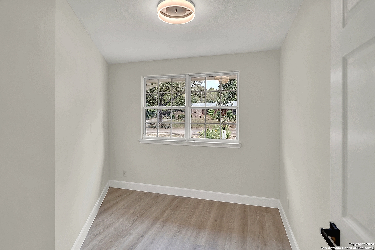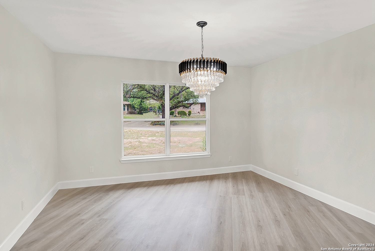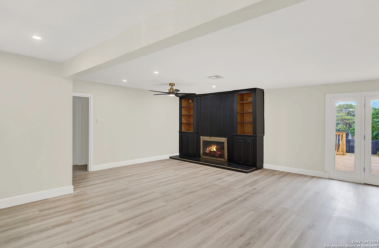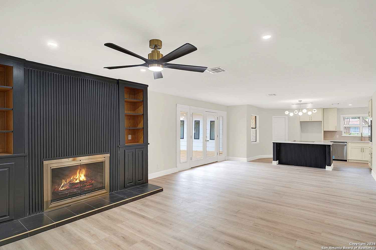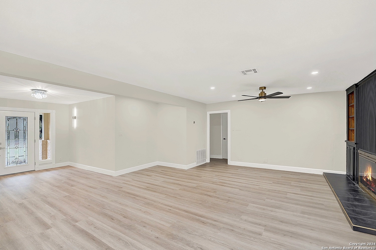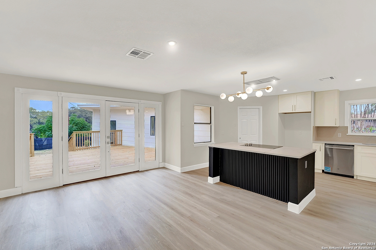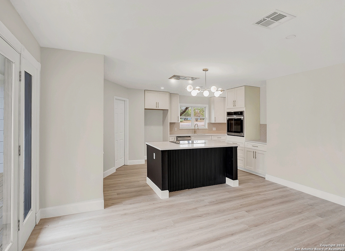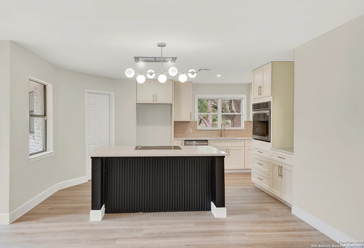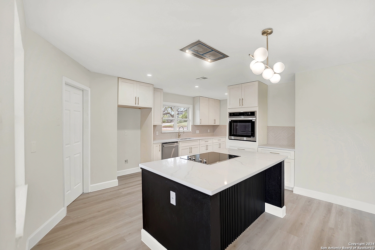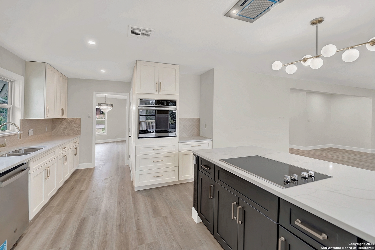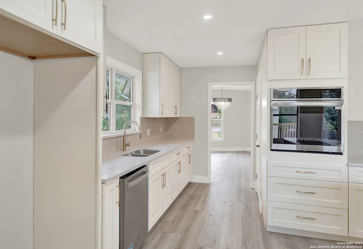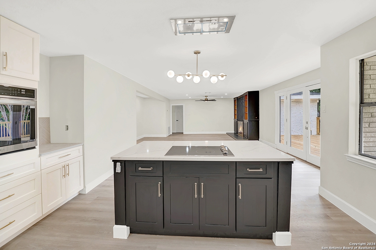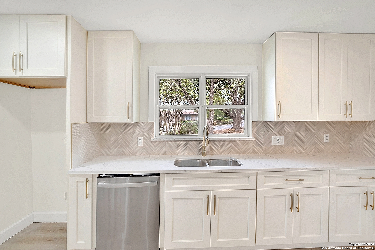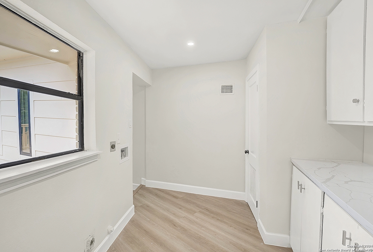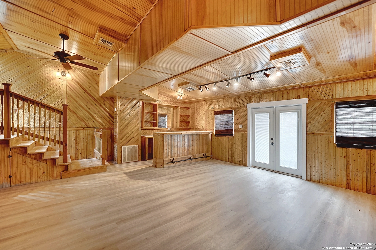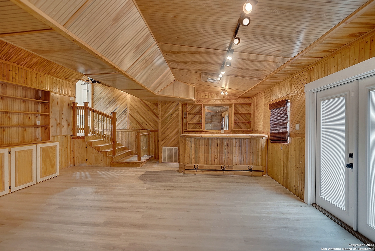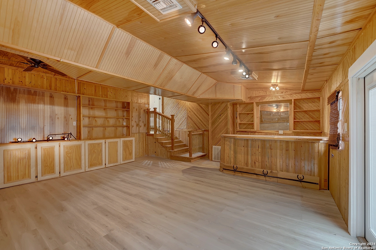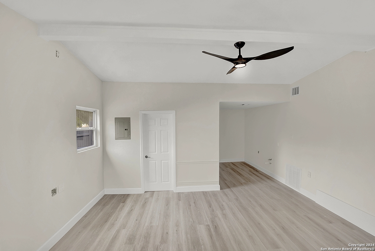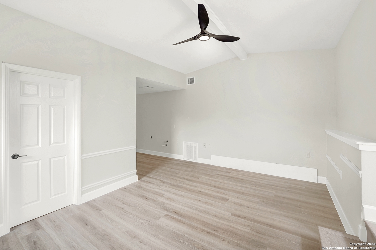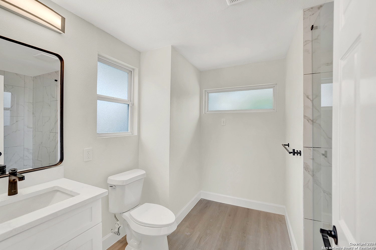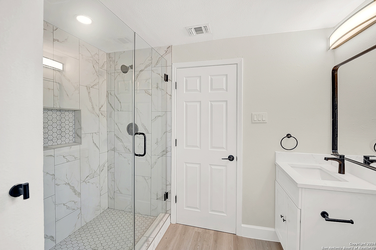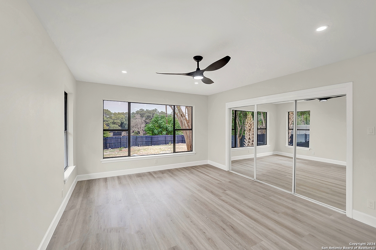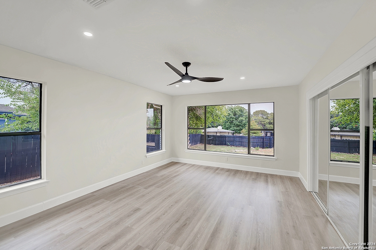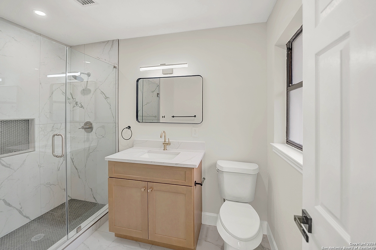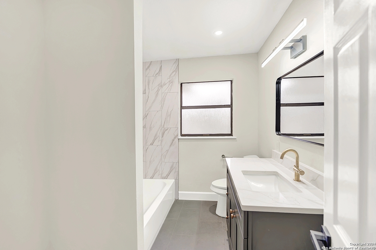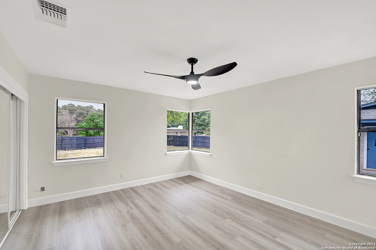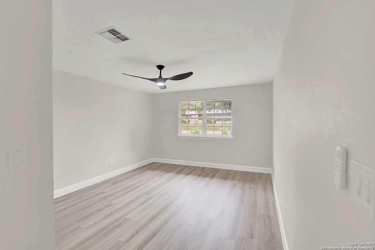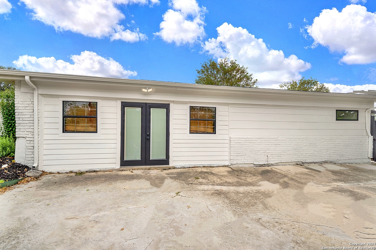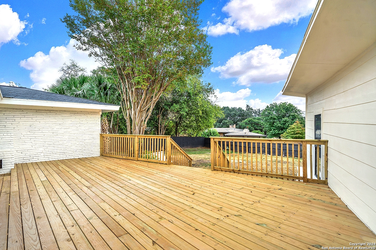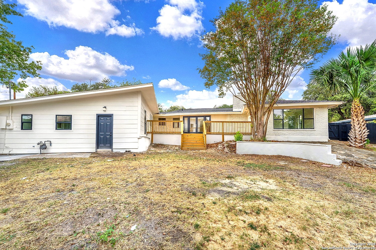Property Details
Jeanette Dr
San Antonio, TX 78216
$555,990
4 BD | 3 BA |
Property Description
** No HOA!! **Experience Mid-Century Modern Elegance in a historical neighborhood at 200 Jeanette! This stunning 4-bedroom, 3-bathroom home offers an abundance of natural light and spacious rooms, including impressive bonus spaces perfect for a variety of uses. The upgraded finishes will surely impress your guests, while the thoughtfully designed layout ensures you can entertain with ease and comfort. Step outside to the extended rear porch, which provides endless possibilities for outdoor living, and enjoy the privacy of a corner lot spanning over 0.4 acres. Priced to sell, this home is a must-see-come discover why it should be yours today!
-
Type: Residential Property
-
Year Built: 1951
-
Cooling: One Central
-
Heating: Central
-
Lot Size: 0.43 Acres
Property Details
- Status:Available
- Type:Residential Property
- MLS #:1826627
- Year Built:1951
- Sq. Feet:3,325
Community Information
- Address:200 Jeanette Dr San Antonio, TX 78216
- County:Bexar
- City:San Antonio
- Subdivision:EAST SHEARER HILLS
- Zip Code:78216
School Information
- School System:North East I.S.D
- High School:Lee
- Middle School:Nimitz
- Elementary School:Ridgeview
Features / Amenities
- Total Sq. Ft.:3,325
- Interior Features:One Living Area, Separate Dining Room, Eat-In Kitchen, Island Kitchen, Walk-In Pantry, Study/Library, Game Room, Converted Garage, Open Floor Plan, Cable TV Available, High Speed Internet, Laundry Main Level
- Fireplace(s): One, Living Room, Gas
- Floor:Ceramic Tile, Linoleum
- Inclusions:Ceiling Fans, Chandelier, Washer Connection, Dryer Connection, Cook Top, Built-In Oven, Microwave Oven, Disposal, Dishwasher, Smoke Alarm, Electric Water Heater
- Master Bath Features:Shower Only
- Exterior Features:Deck/Balcony, Privacy Fence, Has Gutters
- Cooling:One Central
- Heating Fuel:Electric
- Heating:Central
- Master:15x12
- Bedroom 2:13x13
- Bedroom 3:13x11
- Bedroom 4:19x15
- Dining Room:13x12
- Kitchen:9x16
- Office/Study:10x8
Architecture
- Bedrooms:4
- Bathrooms:3
- Year Built:1951
- Stories:1
- Style:One Story
- Roof:Composition
- Foundation:Slab
- Parking:Converted Garage, Side Entry
Property Features
- Neighborhood Amenities:None
- Water/Sewer:City
Tax and Financial Info
- Proposed Terms:Conventional, FHA, VA, Cash
- Total Tax:10285
4 BD | 3 BA | 3,325 SqFt
© 2025 Lone Star Real Estate. All rights reserved. The data relating to real estate for sale on this web site comes in part from the Internet Data Exchange Program of Lone Star Real Estate. Information provided is for viewer's personal, non-commercial use and may not be used for any purpose other than to identify prospective properties the viewer may be interested in purchasing. Information provided is deemed reliable but not guaranteed. Listing Courtesy of Kristy Edison with House of Proper Realty.

