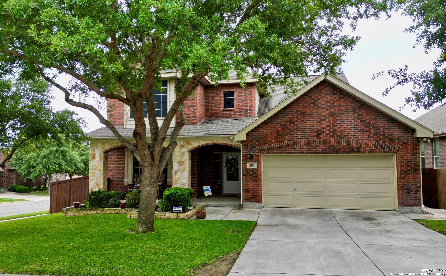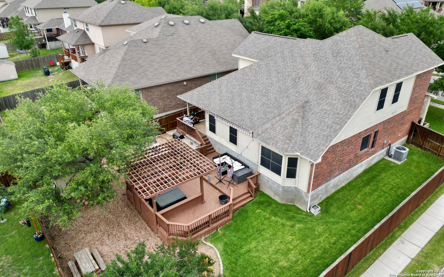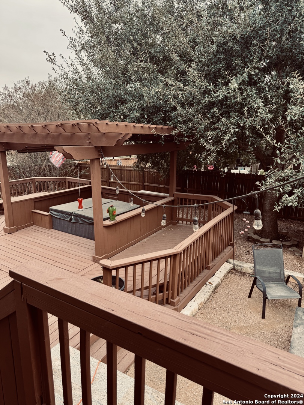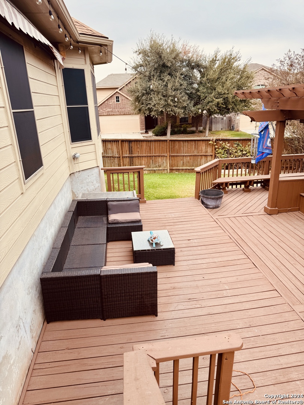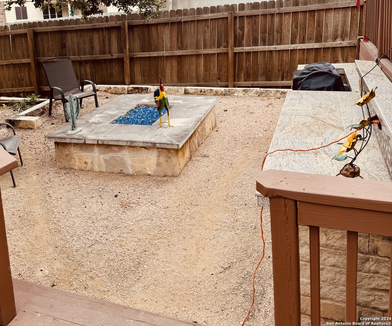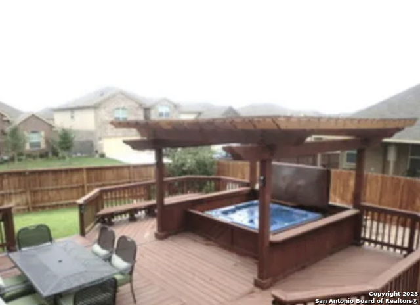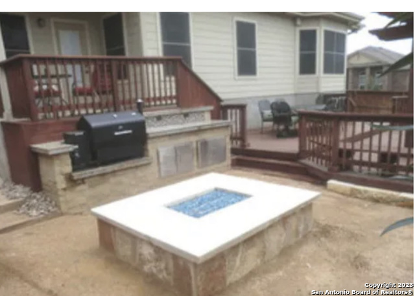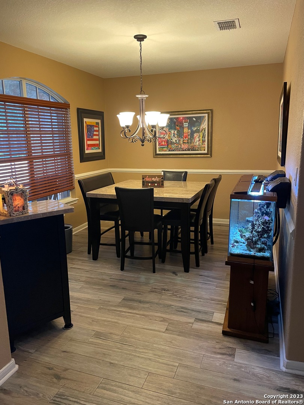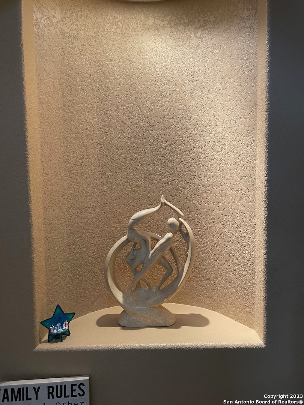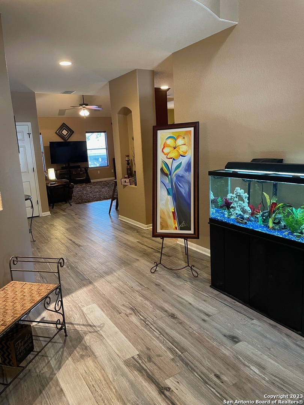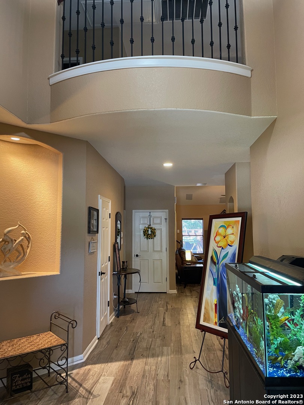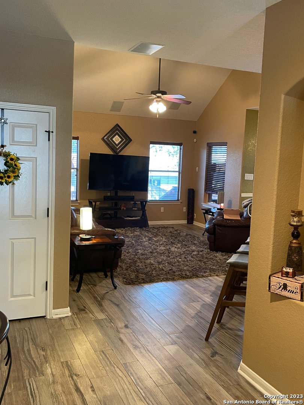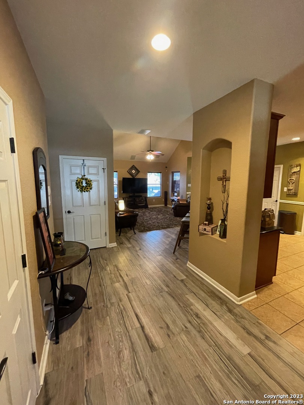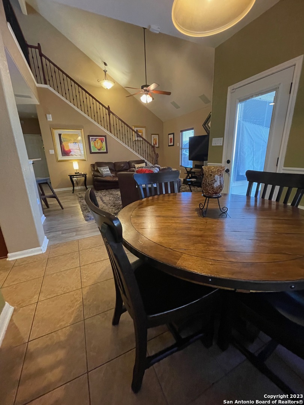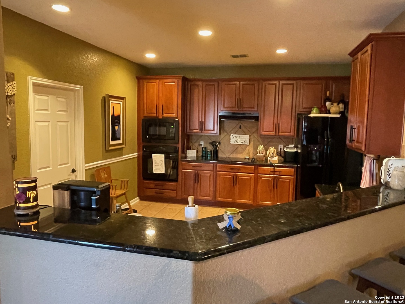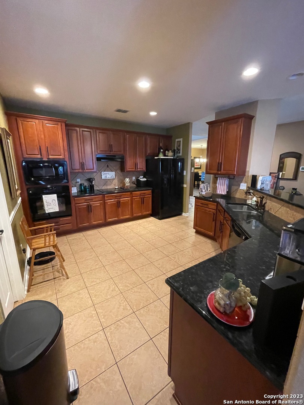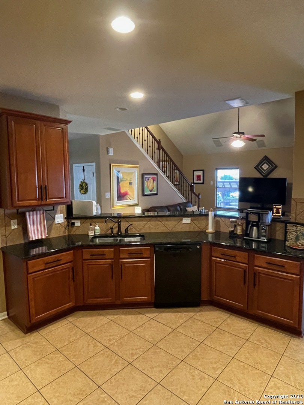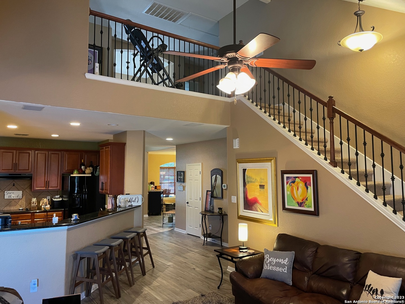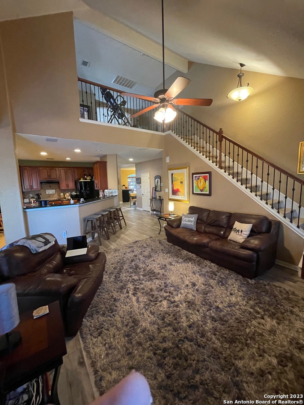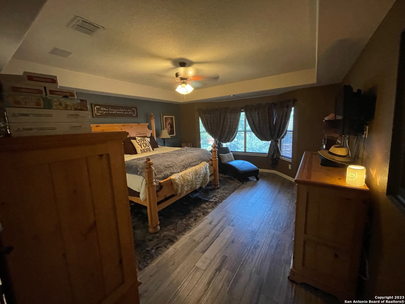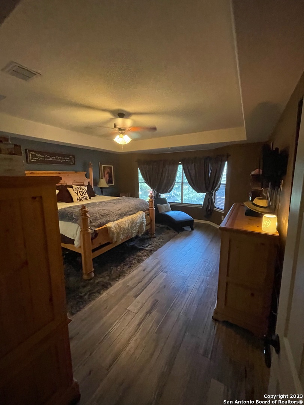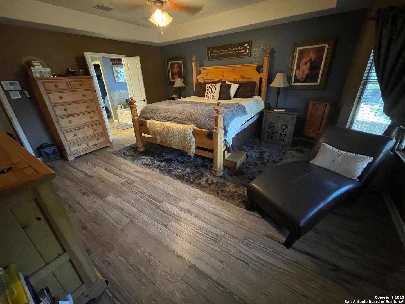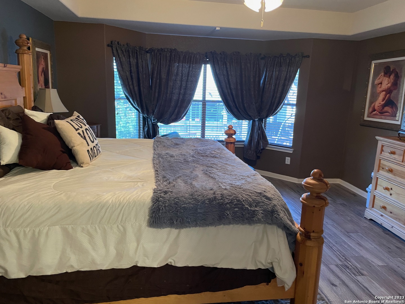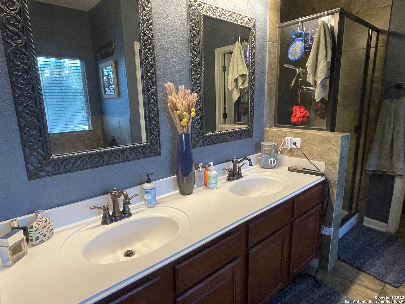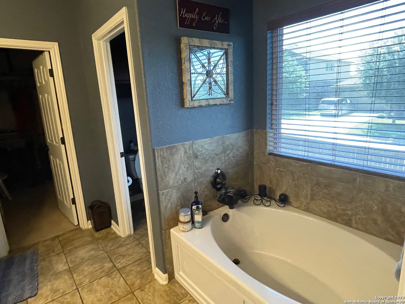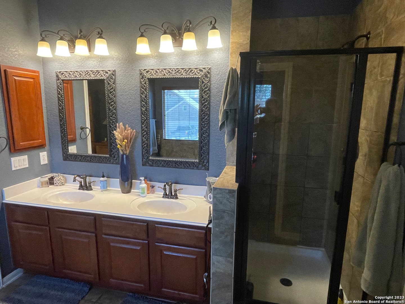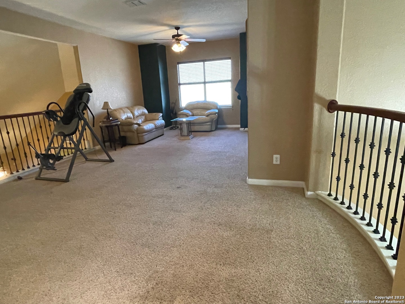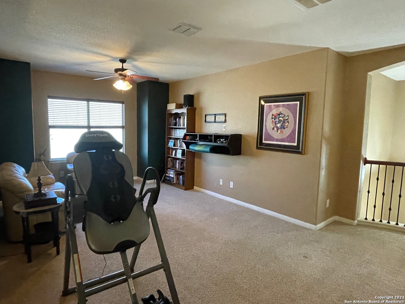Property Details
KENSINGTON DR
Cibolo, TX 78108
$339,500
4 BD | 3 BA |
Property Description
Welcome to this beautiful two-story home located in the highly desirable neighborhood of The Heights of Cibolo in Cibolo, TX. As you approach the home, you will be greeted by a lush lawn on a corner lot, mature trees, and a charming covered front porch. Upon entering, you will immediately notice the spacious and open floor plan, which features high ceilings and plenty of natural light. The home boasts four bedrooms, two and a half baths, providing ample space for you or for hosting guests. The primary bedroom is downstairs and is generously sized and includes an en-suite bathroom with a double vanity, a large garden tub, and a separate walk-in shower. The remaining bedrooms are upstairs and are equally spacious and share a full bathroom. There is also an additional half-bathroom downstairs for guests. The Ceramic "wood look" tiles add a touch of elegance and warmth throughout the home. The heart of the home is the gourmet kitchen, which is equipped with black stainless appliances, granite countertops, cooktop, oven, microwave, and a breakfast bar with seating. The kitchen flows seamlessly into the living and dining areas, making it the perfect space for entertaining. A large loft/game room with a Juliet balcony finishes out the upstairs. Step outside onto the covered patio and enjoy the beautifully landscaped backyard, which includes a hot tub that conveys, a propane built in fire pit and includes a gazebo that covers and provides privacy, outdoor cooking area that includes a pellet grill and a large wooden deck. The backyard oasis is perfect for relaxing or entertaining guests. The home also includes a two-car attached garage and a separate laundry room. Located in the award-winning Schertz-Cibolo-Universal City ISD, this home is just minutes away from shopping, dining, and entertainment options, as well as major highways for easy access. Newer roof is less than 1 year old! and New Water Heater! The back deck is covered by a motorized, retracktable Sunsetter awening!
-
Type: Residential Property
-
Year Built: 2007
-
Cooling: One Central
-
Heating: Central
-
Lot Size: 0.17 Acres
Property Details
- Status:Available
- Type:Residential Property
- MLS #:1820401
- Year Built:2007
- Sq. Feet:2,584
Community Information
- Address:201 KENSINGTON DR Cibolo, TX 78108
- County:Guadalupe
- City:Cibolo
- Subdivision:THE HEIGHTS OF CIBOLO
- Zip Code:78108
School Information
- School System:Schertz-Cibolo-Universal City ISD
- High School:Steele
- Middle School:Dobie J. Frank
- Elementary School:John A Sippel
Features / Amenities
- Total Sq. Ft.:2,584
- Interior Features:Two Living Area, Separate Dining Room, Breakfast Bar, Study/Library, Loft, Utility Room Inside, 1st Floor Lvl/No Steps, High Ceilings, Open Floor Plan, Pull Down Storage, Cable TV Available, High Speed Internet, Laundry Main Level, Laundry Lower Level, Laundry Room, Telephone, Walk in Closets, Attic - Access only
- Fireplace(s): Not Applicable
- Floor:Carpeting, Ceramic Tile, Laminate
- Inclusions:Ceiling Fans, Chandelier, Washer Connection, Dryer Connection, Cook Top, Built-In Oven, Self-Cleaning Oven, Microwave Oven, Disposal, Dishwasher, Ice Maker Connection, Water Softener (owned), Smoke Alarm, Security System (Owned), Attic Fan, Electric Water Heater, Plumb for Water Softener, Smooth Cooktop, Solid Counter Tops, City Garbage service
- Master Bath Features:Tub/Shower Separate, Double Vanity, Garden Tub
- Exterior Features:Patio Slab, Covered Patio, Bar-B-Que Pit/Grill, Deck/Balcony, Privacy Fence, Sprinkler System, Double Pane Windows, Gazebo, Special Yard Lighting, Mature Trees
- Cooling:One Central
- Heating Fuel:Electric
- Heating:Central
- Master:18x15
- Bedroom 2:12x10
- Bedroom 3:11x10
- Bedroom 4:11x10
- Dining Room:14x11
- Kitchen:15x14
Architecture
- Bedrooms:4
- Bathrooms:3
- Year Built:2007
- Stories:2
- Style:Two Story, Contemporary
- Roof:Composition
- Foundation:Slab
- Parking:Two Car Garage, Attached
Property Features
- Neighborhood Amenities:Pool, Tennis, Clubhouse, Park/Playground, Sports Court, BBQ/Grill, Basketball Court
- Water/Sewer:Water System, Sewer System
Tax and Financial Info
- Proposed Terms:Conventional, FHA, VA, TX Vet, Cash
- Total Tax:7996.59
4 BD | 3 BA | 2,584 SqFt
© 2024 Lone Star Real Estate. All rights reserved. The data relating to real estate for sale on this web site comes in part from the Internet Data Exchange Program of Lone Star Real Estate. Information provided is for viewer's personal, non-commercial use and may not be used for any purpose other than to identify prospective properties the viewer may be interested in purchasing. Information provided is deemed reliable but not guaranteed. Listing Courtesy of Reggie Hock with IH 10 Realty.

